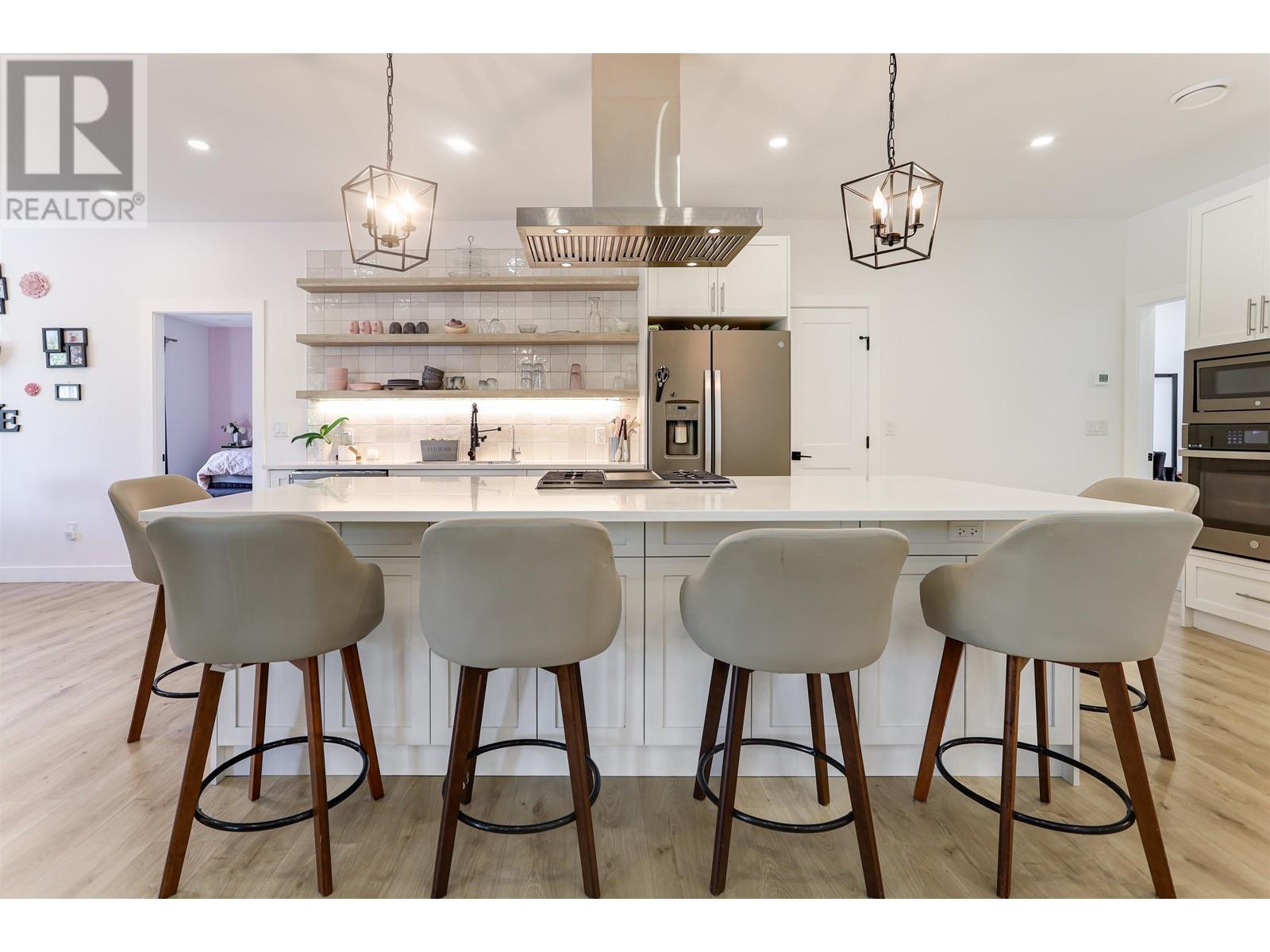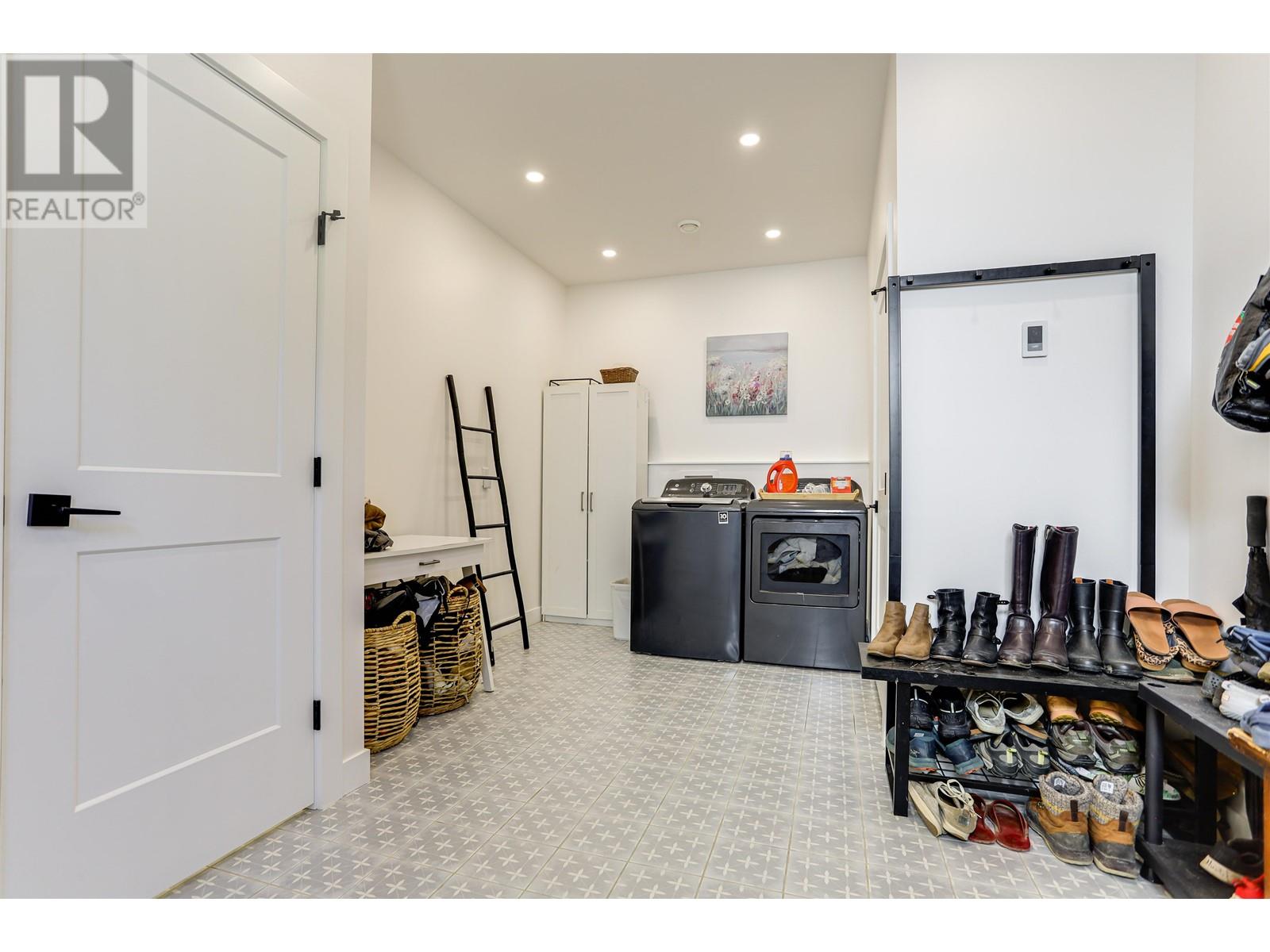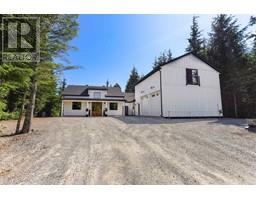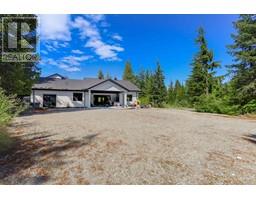187 Dewberry Street Kitimat, British Columbia V8C 0A1
$1,050,000
Modern farmhouse on .76 acres in the picturesque Strawberry Meadows subdivision! Built in 2021, greeted by a covered front porch with impressive oversized front door leads into a spacious entry hallway with lofted ceilings and statement lighting. Featuring 26' x 31' double garage with 10' doors and 14' ceiling height inside - studio suite above offers a kitchenette and 4 pc bathroom with spacious open plan living. The main living area boasts vaulted ceilings, large chefs kitchen with island seating for 6; coffee bar area and walk-in pantry. Primary bedroom has walk-through closet to your luxurious ensuite with soaker tub and tiled shower. Heated flooring throughout (garage too) and 4 panel accordion patio doors onto covered deck, an extension of your living space - a must-see custom home! (id:59116)
Property Details
| MLS® Number | R2907999 |
| Property Type | Single Family |
Building
| BathroomTotal | 4 |
| BedroomsTotal | 3 |
| Appliances | Washer, Dryer, Refrigerator, Stove, Dishwasher |
| BasementType | None |
| ConstructedDate | 2021 |
| ConstructionStyleAttachment | Detached |
| FoundationType | Concrete Slab |
| HeatingFuel | Natural Gas |
| HeatingType | Radiant/infra-red Heat |
| RoofMaterial | Asphalt Shingle |
| RoofStyle | Conventional |
| StoriesTotal | 2 |
| SizeInterior | 2713 Sqft |
| Type | House |
| UtilityWater | Municipal Water |
Parking
| Garage | 2 |
Land
| Acreage | No |
| SizeIrregular | 0.75 |
| SizeTotal | 0.75 Ac |
| SizeTotalText | 0.75 Ac |
Rooms
| Level | Type | Length | Width | Dimensions |
|---|---|---|---|---|
| Above | Flex Space | 26 ft ,2 in | 27 ft ,1 in | 26 ft ,2 in x 27 ft ,1 in |
| Main Level | Foyer | 9 ft ,2 in | 8 ft ,1 in | 9 ft ,2 in x 8 ft ,1 in |
| Main Level | Living Room | 19 ft ,5 in | 10 ft ,5 in | 19 ft ,5 in x 10 ft ,5 in |
| Main Level | Kitchen | 19 ft ,5 in | 12 ft ,6 in | 19 ft ,5 in x 12 ft ,6 in |
| Main Level | Dining Room | 11 ft | 11 ft | 11 ft x 11 ft |
| Main Level | Laundry Room | 8 ft ,1 in | 18 ft ,3 in | 8 ft ,1 in x 18 ft ,3 in |
| Main Level | Primary Bedroom | 13 ft ,2 in | 14 ft ,8 in | 13 ft ,2 in x 14 ft ,8 in |
| Main Level | Bedroom 2 | 12 ft ,1 in | 13 ft ,4 in | 12 ft ,1 in x 13 ft ,4 in |
| Main Level | Bedroom 3 | 12 ft ,1 in | 13 ft ,4 in | 12 ft ,1 in x 13 ft ,4 in |
| Main Level | Den | 10 ft | 8 ft ,8 in | 10 ft x 8 ft ,8 in |
https://www.realtor.ca/real-estate/27201429/187-dewberry-street-kitimat
Interested?
Contact us for more information
Annelise Miller
193 Nechako Centre
Kitimat, British Columbia V8C 1M8

























































