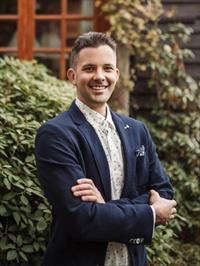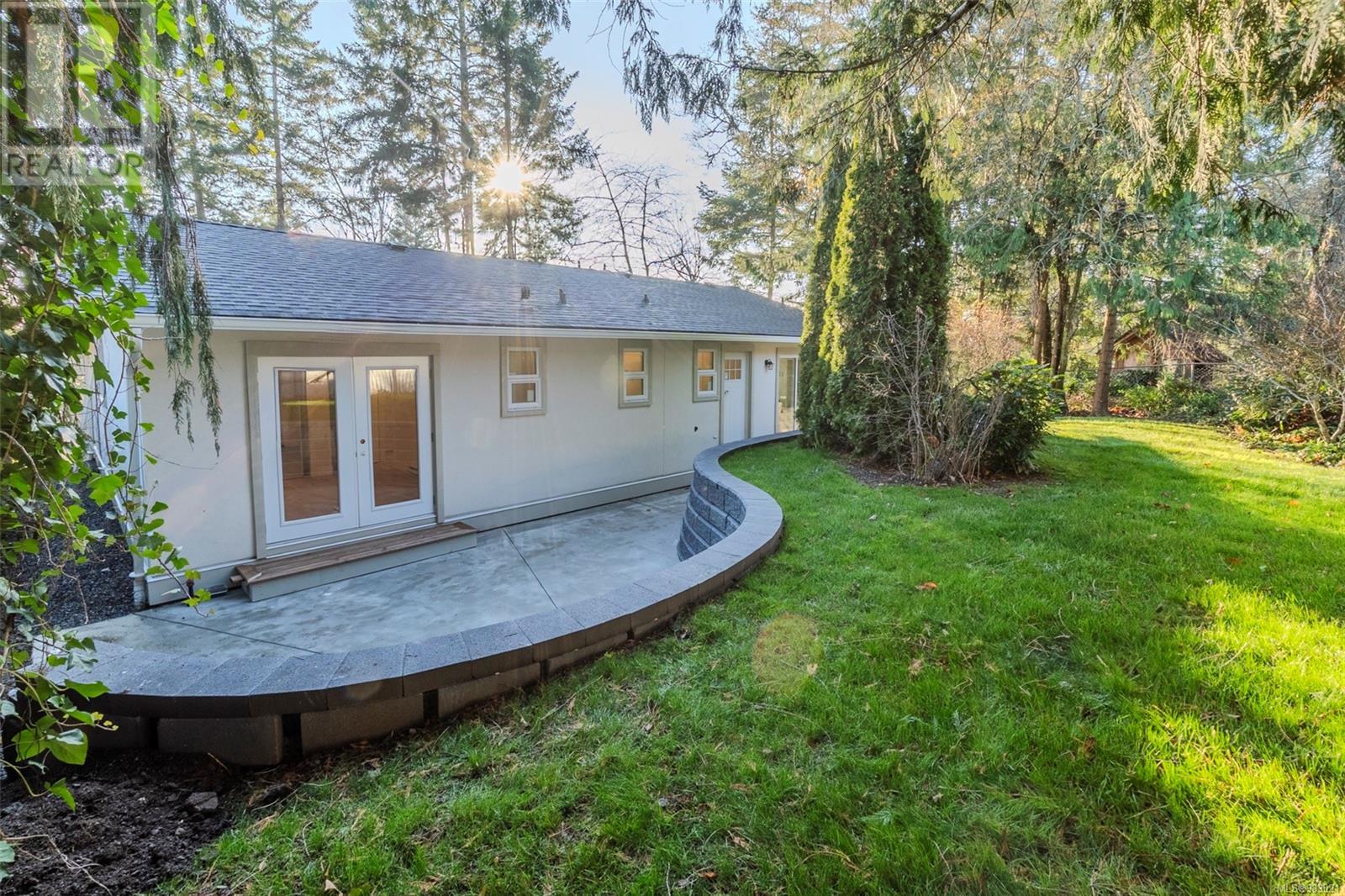1875 Frances St Duncan, British Columbia V9L 4Z9
$769,000
Welcome to 1875 Frances Street, this charming 3-bedroom, 2-bathroom rancher is fully renovated and move-in ready! Nestled in the heart of the Cowichan Valley, this property is ideal for families, professionals, and retirees alike. Step into the updated interior where sleek quartz countertops and contemporary finishes elevate the kitchen and living spaces. Designed for modern living, the home’s open and airy layout is perfect for everything from quiet evenings to lively gatherings. With a brand-new roof, new appliances, energy-efficient windows, and a state-of-the-art heat pump this home provides comfort in every season. Additionally, the elevated position of this home enhances its sense of privacy, creating a peaceful sanctuary just minutes from town or the beach at Maple Bay. Looking for a turn-key home that blends style, function, and serenity? This is the one. (id:59116)
Property Details
| MLS® Number | 983021 |
| Property Type | Single Family |
| Neigbourhood | East Duncan |
| Features | Private Setting, Other, Marine Oriented |
| Parking Space Total | 2 |
| View Type | Mountain View, Valley View |
Building
| Bathroom Total | 2 |
| Bedrooms Total | 3 |
| Appliances | Refrigerator, Stove, Washer, Dryer |
| Constructed Date | 1977 |
| Cooling Type | Air Conditioned |
| Fireplace Present | Yes |
| Fireplace Total | 1 |
| Heating Fuel | Wood |
| Heating Type | Baseboard Heaters, Heat Pump |
| Size Interior | 1,358 Ft2 |
| Total Finished Area | 1358 Sqft |
| Type | House |
Parking
| Carport |
Land
| Acreage | No |
| Size Irregular | 7965 |
| Size Total | 7965 Sqft |
| Size Total Text | 7965 Sqft |
| Zoning Description | R2 |
| Zoning Type | Residential |
Rooms
| Level | Type | Length | Width | Dimensions |
|---|---|---|---|---|
| Main Level | Kitchen | 10 ft | 14 ft | 10 ft x 14 ft |
| Main Level | Bathroom | 10'0 x 7'2 | ||
| Main Level | Ensuite | 10'0 x 4'5 | ||
| Main Level | Primary Bedroom | 13'5 x 11'0 | ||
| Main Level | Bedroom | 10'3 x 11'0 | ||
| Main Level | Bedroom | 10'6 x 8'10 | ||
| Main Level | Laundry Room | 10'0 x 5'8 | ||
| Main Level | Dining Room | 24'0 x 17'8 | ||
| Main Level | Living Room | 14'8 x 17'8 |
https://www.realtor.ca/real-estate/27730375/1875-frances-st-duncan-east-duncan
Contact Us
Contact us for more information

Cal Kaiser
Personal Real Estate Corporation
www.cal-kaiser.com/
472 Trans Canada Highway
Duncan, British Columbia V9L 3R6
(250) 748-7200
(800) 976-5566
(250) 748-2711
www.remax-duncan.bc.ca/

Paul Marshall
cal-kaiser.com/
472 Trans Canada Highway
Duncan, British Columbia V9L 3R6
(250) 748-7200
(800) 976-5566
(250) 748-2711
www.remax-duncan.bc.ca/













































