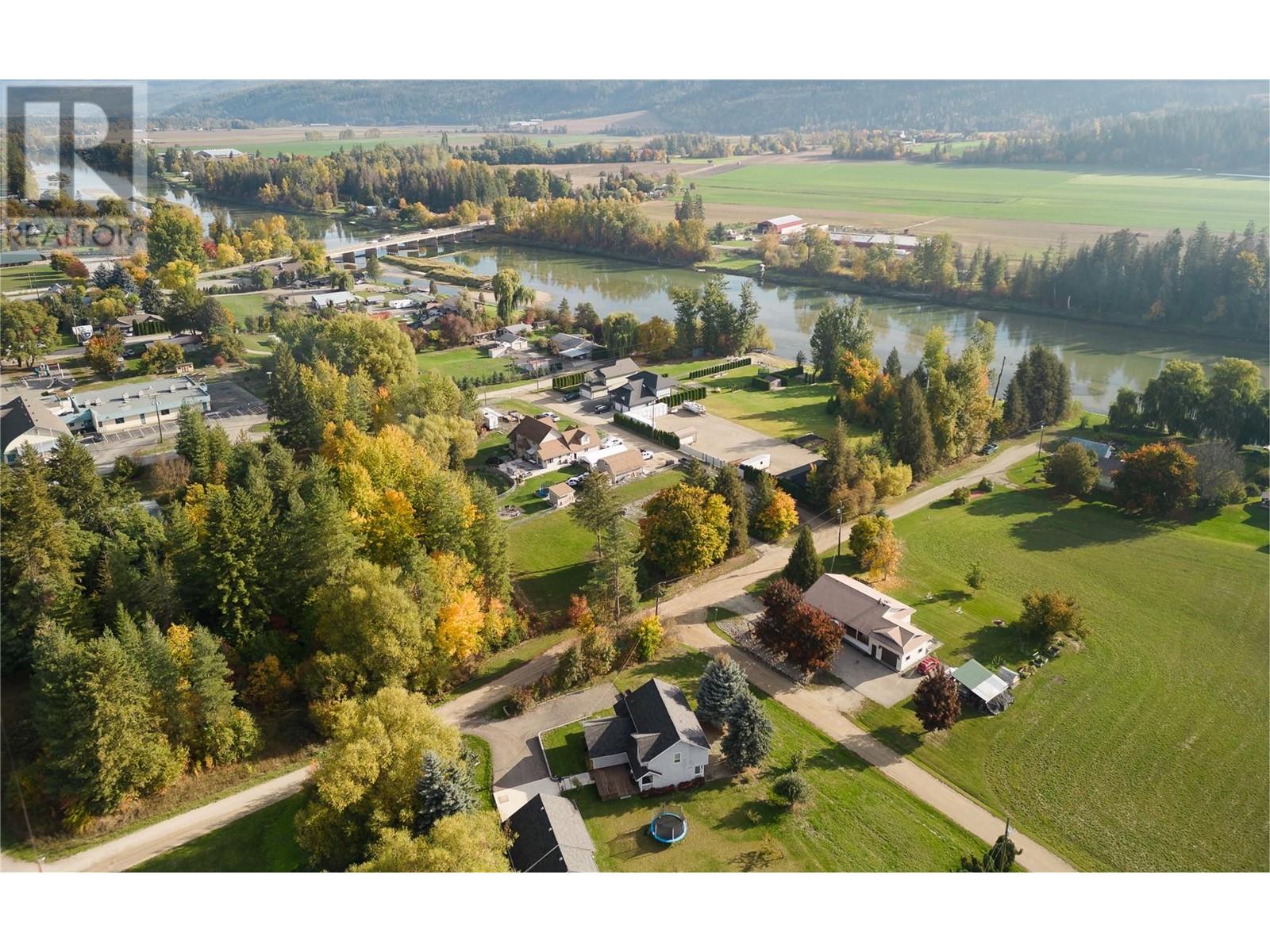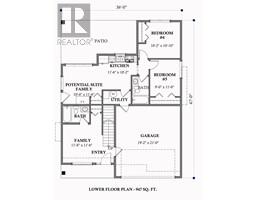188 James Street Grindrod, British Columbia V1E 3J4
$709,000
Welcome to 188 James Street - Nestled in the heart of Grindrod, centrally located between Salmon Arm and Sicamous, and just minutes away from the serene Mara Lake Provincial Park, this new construction single-family home is slated to be built in 2024 by the sought-after builder Orchard Valley Homes. This exciting floor plan offers almost 1300sqft of contemporary living space with an optional 780+sqft mother-in-law suite. The main floor features three bedrooms, two bathrooms, a great room, living room, kitchen, and main-floor laundry. The optional suite showcases a separate entrance with two bedrooms, a large kitchen area, and a covered patio for soaking up those balmy Okanagan summer nights. This home backs onto a greenspace and is just steps away from the Enderby river, offering a private sandy beach for water activities like tubing, kayaking, and canoeing, perfect for those summer floats. Customize this home by choosing your exterior and interior colors as well as cabinet style and colors. Don’t miss the chance to own a piece of paradise in this private location! (id:59116)
Property Details
| MLS® Number | 10300536 |
| Property Type | Single Family |
| Neigbourhood | Enderby / Grindrod |
| ParkingSpaceTotal | 2 |
Building
| BathroomTotal | 2 |
| BedroomsTotal | 3 |
| ConstructedDate | 2023 |
| ConstructionStyleAttachment | Detached |
| HeatingType | Forced Air, See Remarks |
| StoriesTotal | 2 |
| SizeInterior | 1448 Sqft |
| Type | House |
| UtilityWater | Municipal Water |
Parking
| Attached Garage | 2 |
Land
| Acreage | No |
| SizeFrontage | 60 Ft |
| SizeIrregular | 0.17 |
| SizeTotal | 0.17 Ac|under 1 Acre |
| SizeTotalText | 0.17 Ac|under 1 Acre |
| ZoningType | Unknown |
Rooms
| Level | Type | Length | Width | Dimensions |
|---|---|---|---|---|
| Second Level | 3pc Ensuite Bath | 5' x 9' | ||
| Second Level | Living Room | 11'7'' x 15'2'' | ||
| Second Level | Dining Room | 10'6'' x 11'6'' | ||
| Second Level | Kitchen | 11'6'' x 14'6'' | ||
| Second Level | Bedroom | 9'6'' x 11' | ||
| Second Level | Bedroom | 9'6'' x 11'4'' | ||
| Second Level | Primary Bedroom | 12'6'' x 13'6'' | ||
| Main Level | 4pc Bathroom | Measurements not available |
https://www.realtor.ca/real-estate/26310531/188-james-street-grindrod-enderby-grindrod
Interested?
Contact us for more information
Jez Nichols
102-371 Hudson Ave Ne
Salmon Arm, British Columbia V1E 4N6















