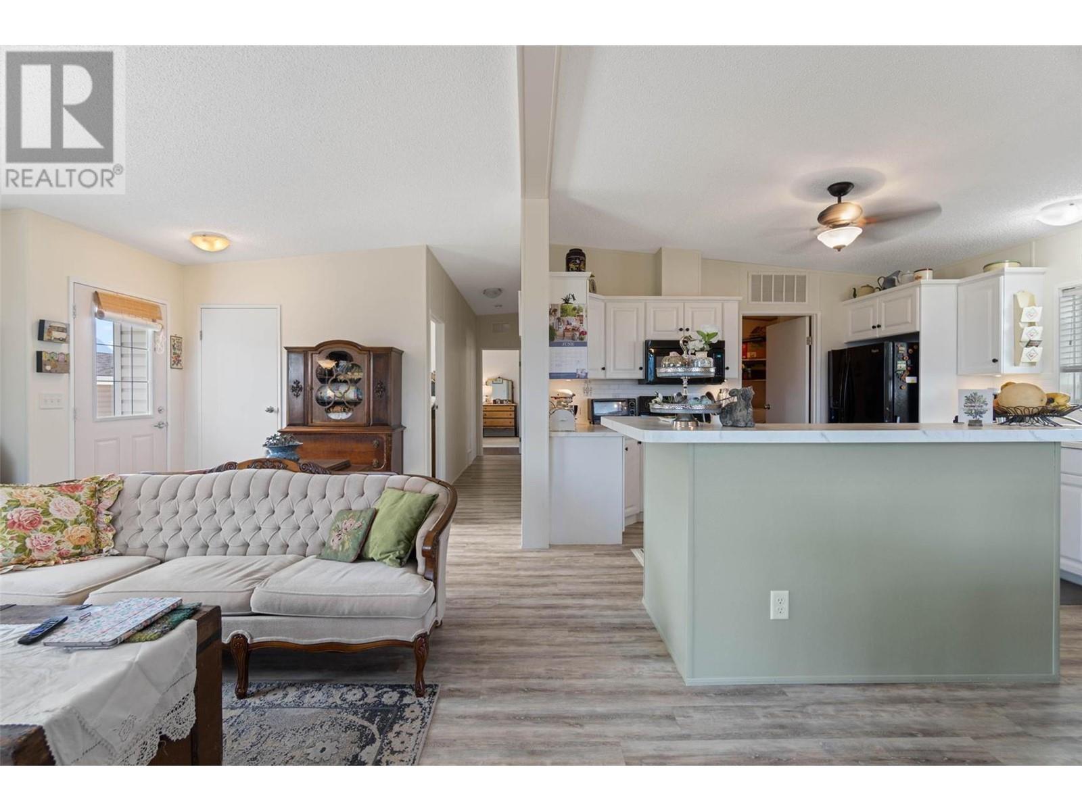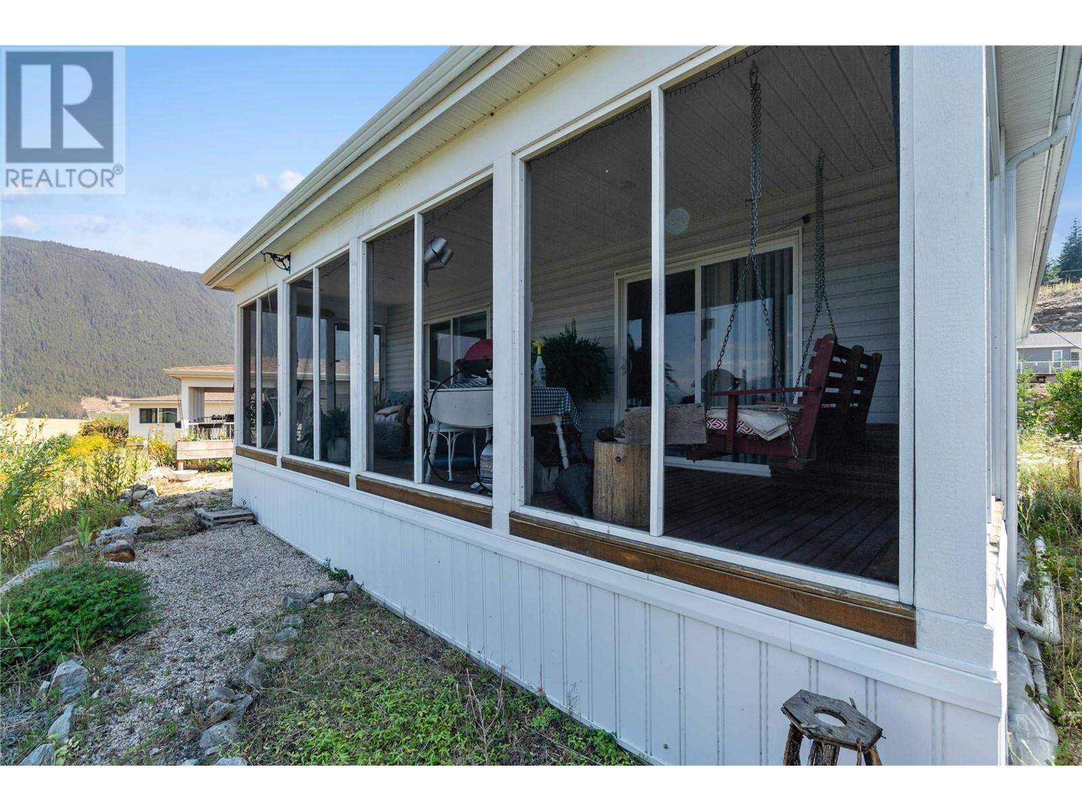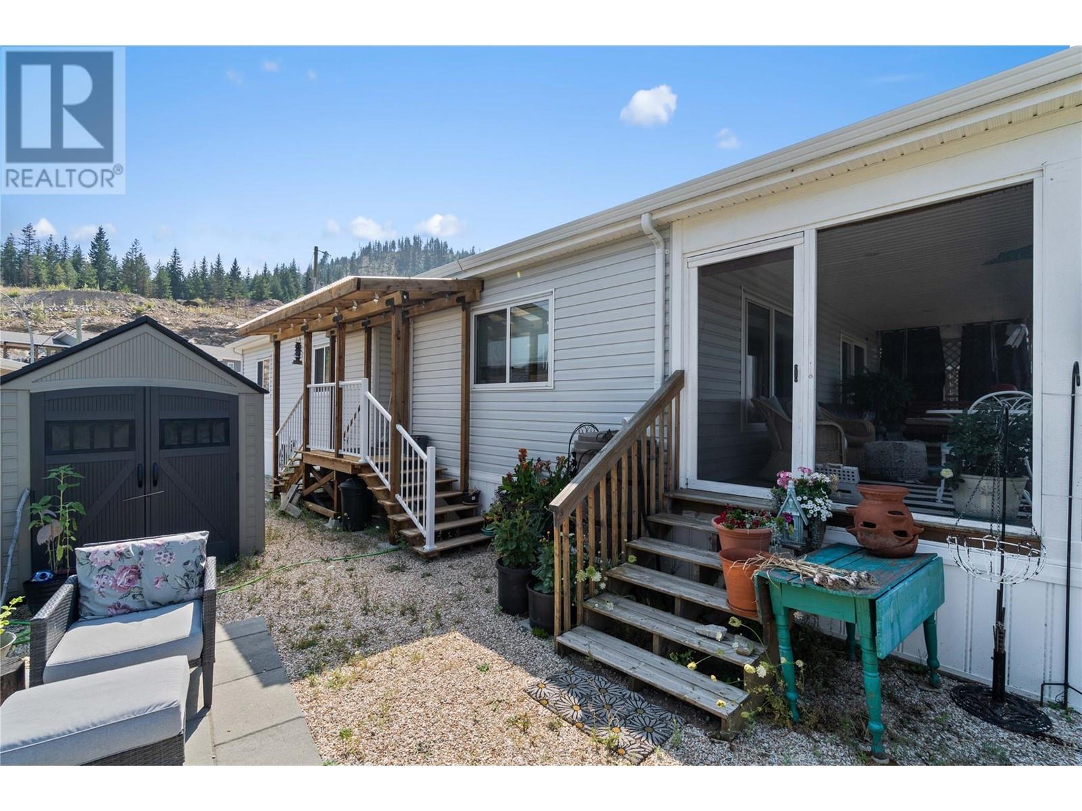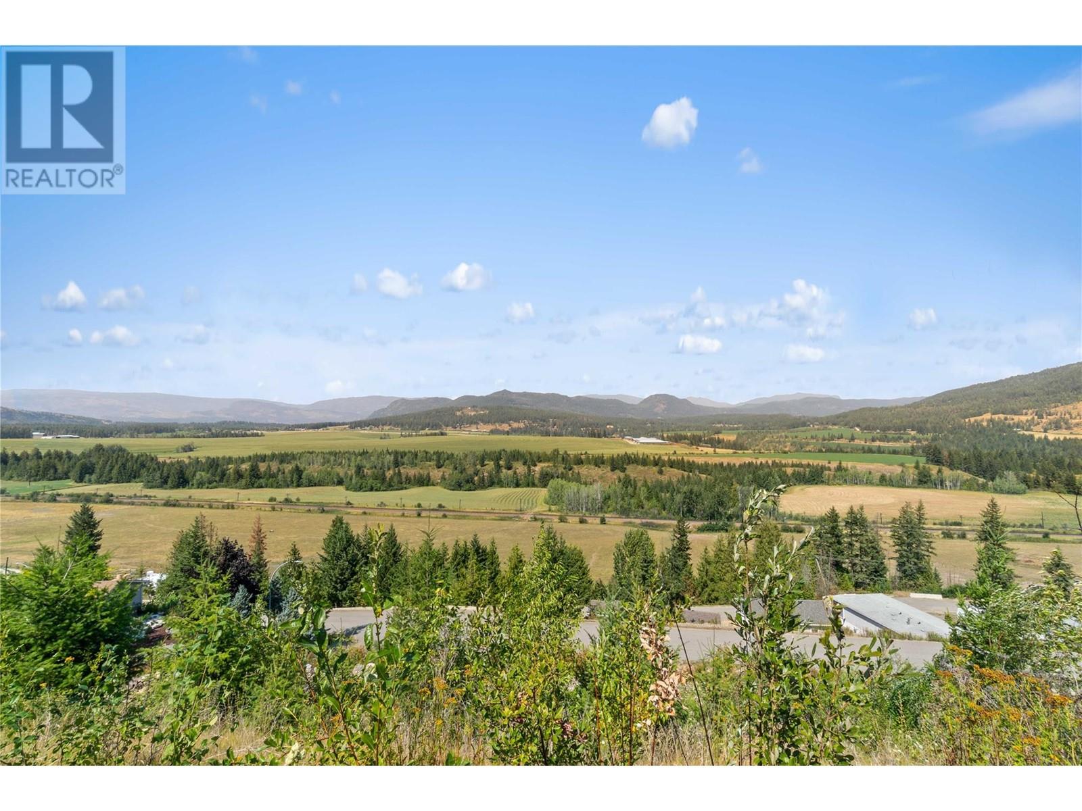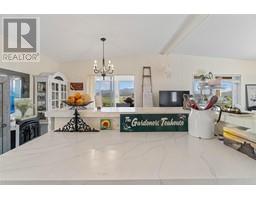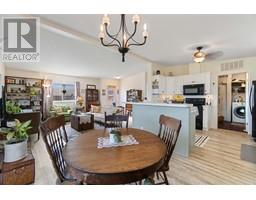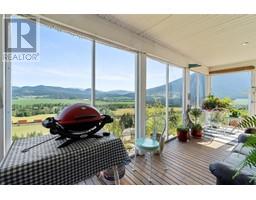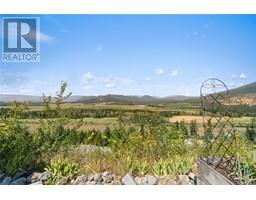1885 Tappen Notch Hill Road Unit# 59 Tappen, British Columbia V0E 2X3
3 Bedroom
2 Bathroom
1456 sqft
Fireplace
Forced Air, See Remarks
$329,900Maintenance, Pad Rental
$434 Monthly
Maintenance, Pad Rental
$434 MonthlyBRIGHT, SPACIOUS AND OPEN with incredible valley and mountain views. Located in popular Shuswap Country Estates, a 55 plus community west of Salmon Arm. This 2015 modular home offers over 1400 sq ft with 3 bedrooms, 2 bathrooms, open concept kitchen/dining and living room area that opens out into the enclosed covered deck. The deck is the perfect place to sit and relax and enjoy the views below. 2 parking spaces, shed & low maintenance landscaping. Balance of manufacturer's warranty. Move in ready. You deserve this quiet & carefree lifestyle. (id:59116)
Property Details
| MLS® Number | 10321341 |
| Property Type | Single Family |
| Neigbourhood | Tappen / Sunnybrae |
| CommunityFeatures | Rentals Allowed With Restrictions, Seniors Oriented |
| Features | Central Island |
| ParkingSpaceTotal | 2 |
| ViewType | Mountain View, Valley View, View (panoramic) |
Building
| BathroomTotal | 2 |
| BedroomsTotal | 3 |
| ConstructedDate | 2015 |
| ExteriorFinish | Vinyl Siding |
| FireplaceFuel | Unknown |
| FireplacePresent | Yes |
| FireplaceType | Decorative |
| FlooringType | Laminate, Vinyl |
| FoundationType | None |
| HeatingType | Forced Air, See Remarks |
| RoofMaterial | Asphalt Shingle |
| RoofStyle | Unknown |
| StoriesTotal | 1 |
| SizeInterior | 1456 Sqft |
| Type | Manufactured Home |
| UtilityWater | Private Utility |
Land
| Acreage | No |
| Sewer | Septic Tank |
| SizeTotalText | Under 1 Acre |
| ZoningType | Unknown |
Rooms
| Level | Type | Length | Width | Dimensions |
|---|---|---|---|---|
| Main Level | Laundry Room | 7'3'' x 8'10'' | ||
| Main Level | 4pc Bathroom | 5'0'' x 8'10'' | ||
| Main Level | 3pc Ensuite Bath | 12'6'' x 7'10'' | ||
| Main Level | Bedroom | 9'1'' x 11'4'' | ||
| Main Level | Primary Bedroom | 12'11'' x 13'6'' | ||
| Main Level | Bedroom | 12'7'' x 9'4'' | ||
| Main Level | Living Room | 13'3'' x 19'0'' | ||
| Main Level | Dining Room | 12'11'' x 9'7'' | ||
| Main Level | Kitchen | 12'11'' x 10'1'' |
Interested?
Contact us for more information
Tina Cosman
Royal LePage Access Real Estate








