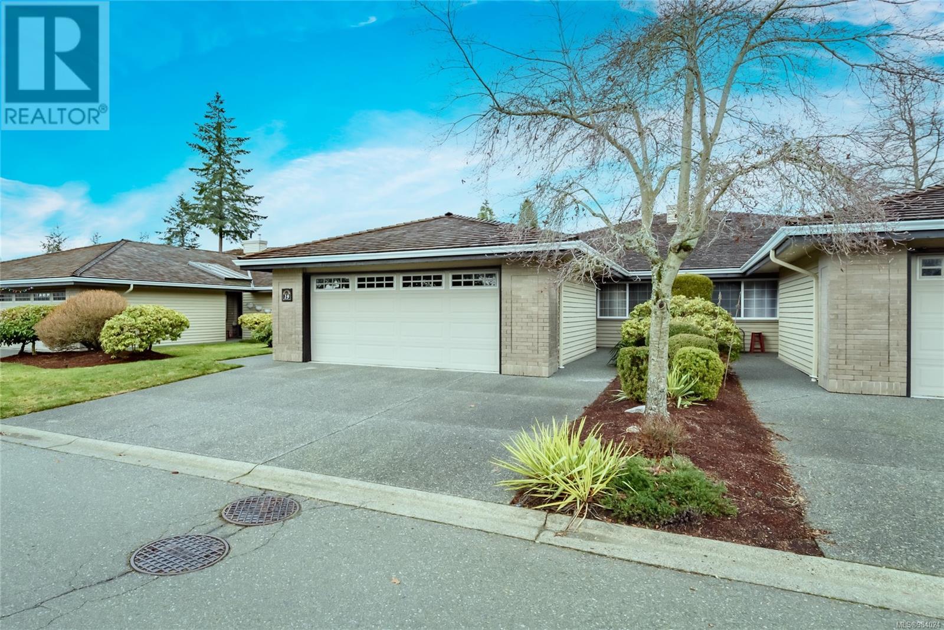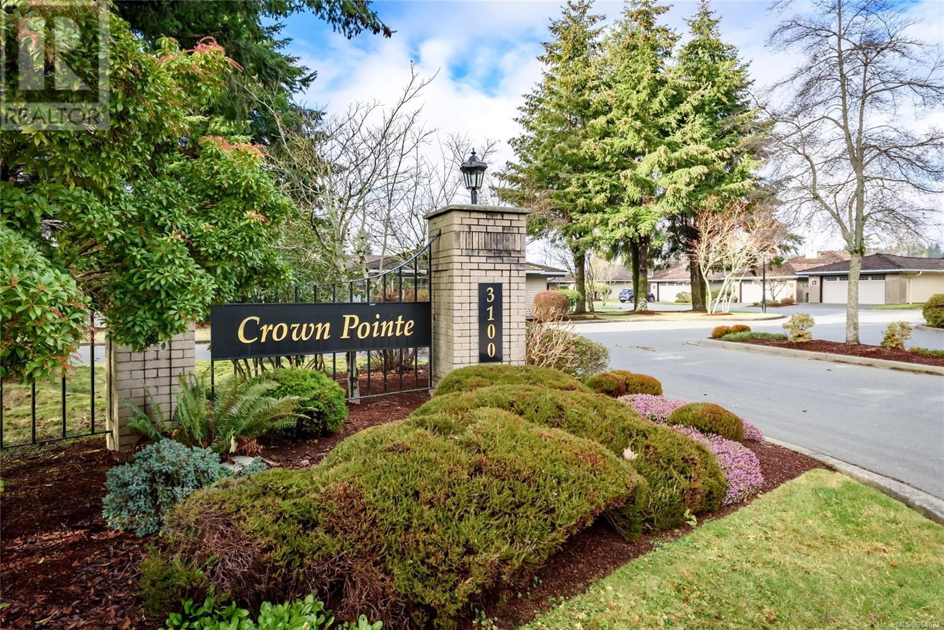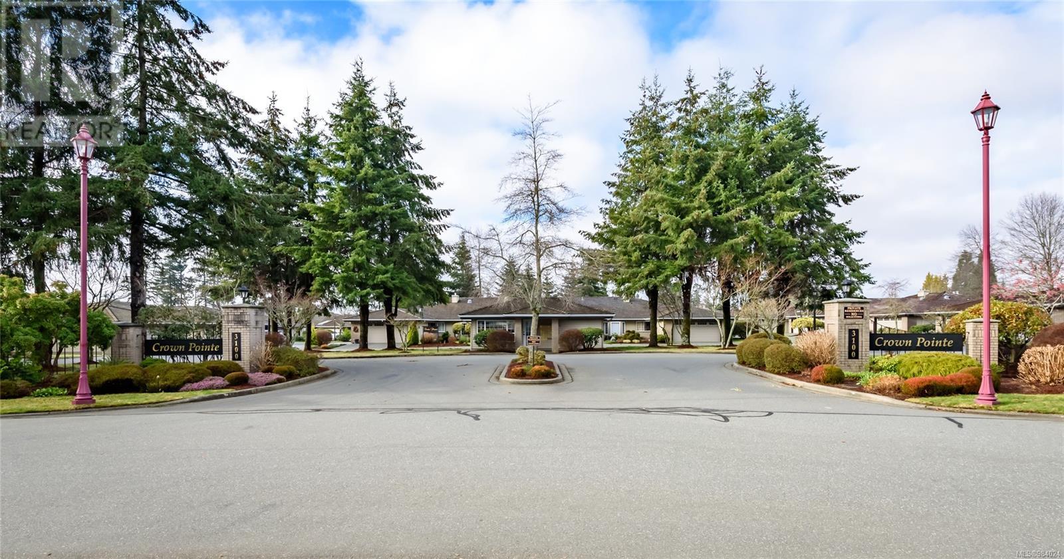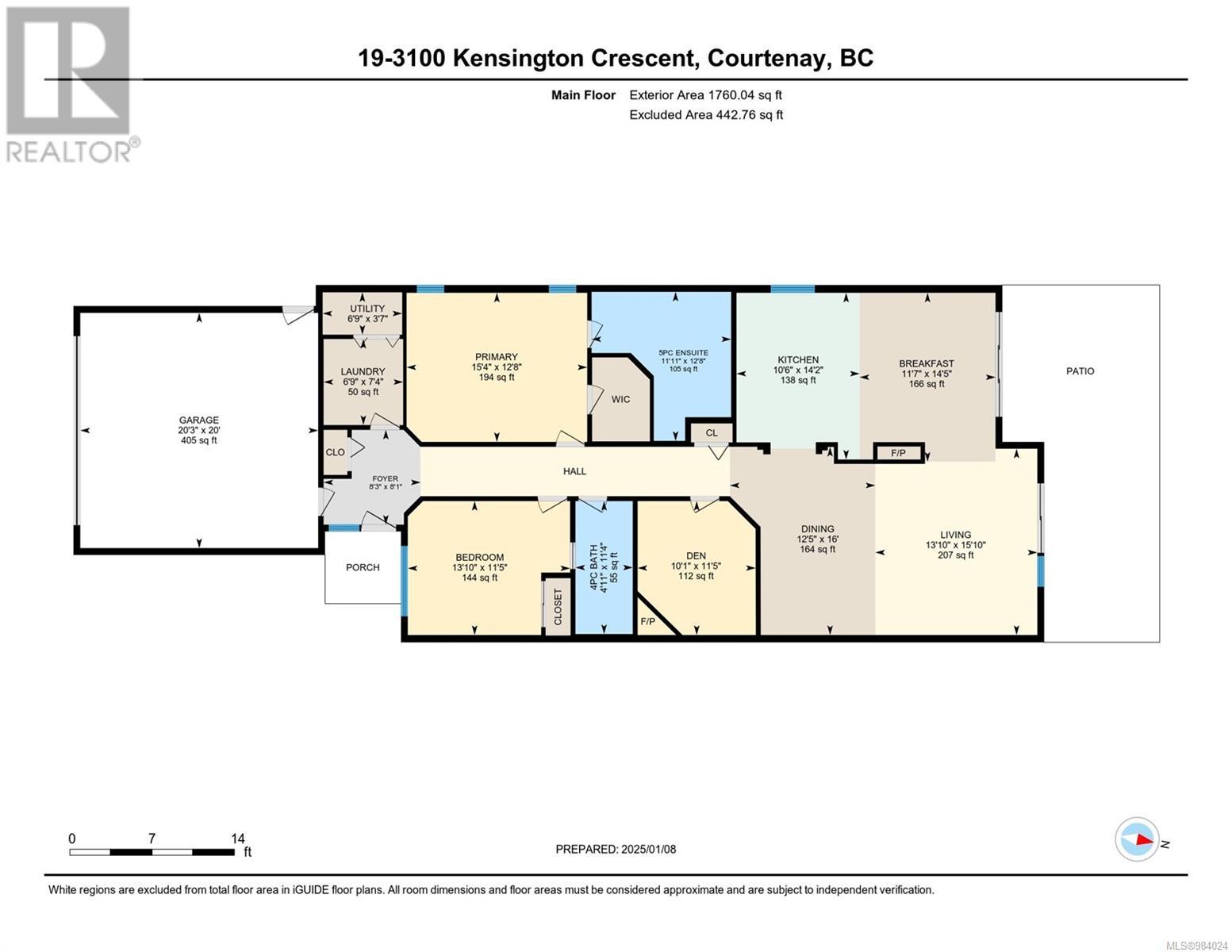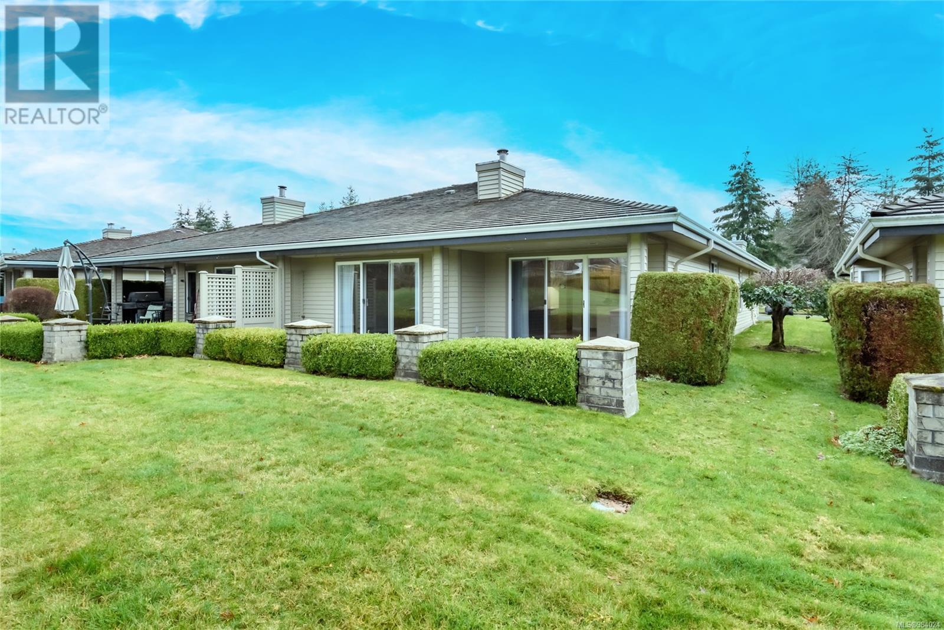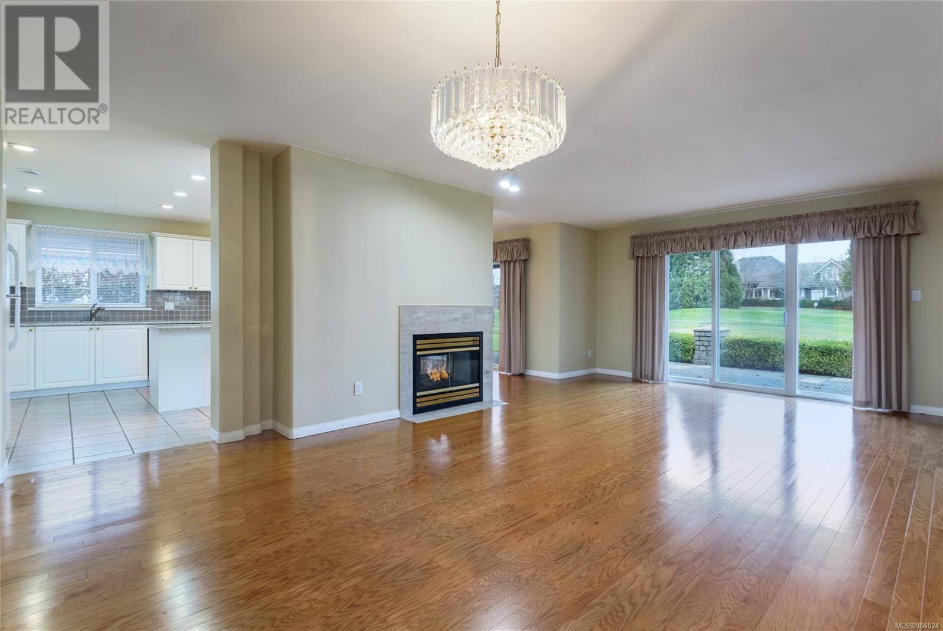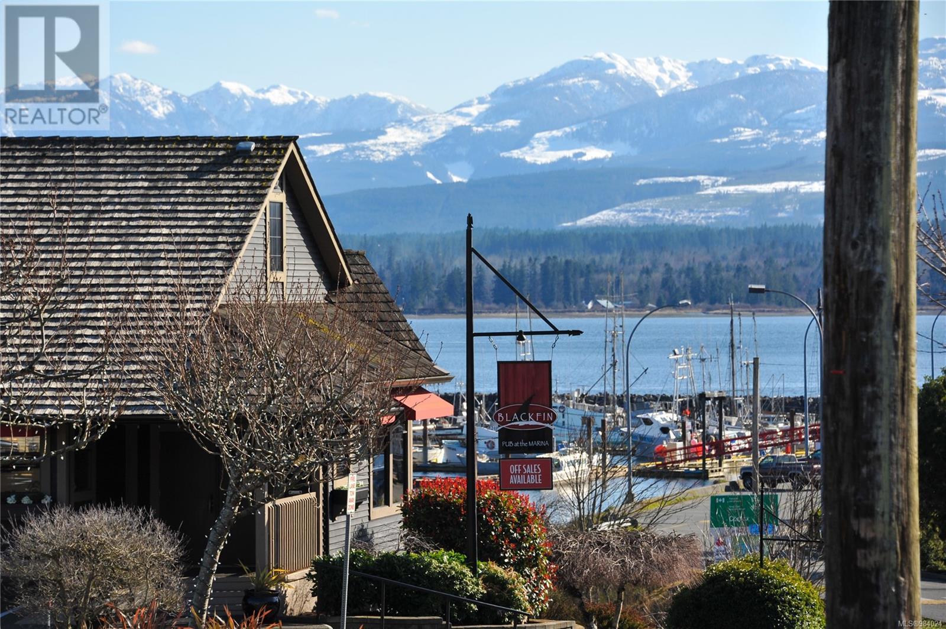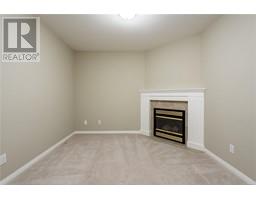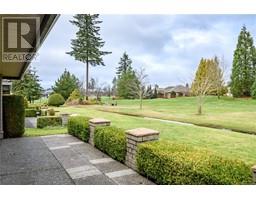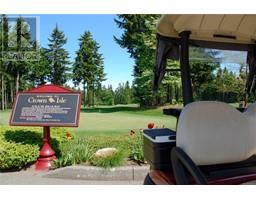19 3100 Kensington Cres Courtenay, British Columbia V9N 8Z9
$875,000Maintenance,
$527.06 Monthly
Maintenance,
$527.06 MonthlyLuxury Living at Crown Pointe Patio Homes. Nestled within the platinum-rated Crown Isle Golf Course, Crown Pointe offers a tranquil lifestyle in a small, exclusive community of beautifully designed patio homes. Surrounded by the lush fairways of the 13th, 16th, and 11th holes, this development is ideal for golf enthusiasts or those seeking refined living. This well-managed strata features a community clubhouse, perfect for social gatherings and fostering connections with neighbors. The homes are thoughtfully designed, offering over 1700 square feet of living space on one level with 2 bedrooms, 2 bathrooms, and a versatile den with fireplace. Enjoy the comfort of radiant in-floor heating throughout, complemented by soaring vaulted ceilings in the great room. The living and dining areas are enhanced by the warm ambiance of hardwood floors and a natural gas fireplace, while two sliding doors open to an expansive patio, ideal for dining, relaxing or entertaining. The kitchen is a welcoming space, complete with an adjoining eating nook or cozy family room, perfect for casual dining or relaxation. With ample room off the living area for a formal dining space, entertaining is effortless and elegant. There is a 2 car garage, parking for 2 more in the driveway and plenty of visitor parking across from this unit. Crown Pointe patio homes combine elegance, comfort, and an unbeatable location for the ultimate in luxury living. (id:59116)
Property Details
| MLS® Number | 984024 |
| Property Type | Single Family |
| Neigbourhood | Crown Isle |
| Community Features | Pets Allowed With Restrictions, Age Restrictions |
| Features | Golf Course/parkland |
| Parking Space Total | 4 |
| Plan | Vis3367 |
Building
| Bathroom Total | 2 |
| Bedrooms Total | 2 |
| Constructed Date | 1996 |
| Cooling Type | None |
| Fireplace Present | Yes |
| Fireplace Total | 2 |
| Heating Fuel | Natural Gas, Other |
| Size Interior | 1,712 Ft2 |
| Total Finished Area | 1712 Sqft |
| Type | Row / Townhouse |
Land
| Acreage | No |
| Zoning Description | Cd-1b |
| Zoning Type | Multi-family |
Rooms
| Level | Type | Length | Width | Dimensions |
|---|---|---|---|---|
| Main Level | Utility Room | 6'9 x 3'7 | ||
| Main Level | Entrance | 8'3 x 8'1 | ||
| Main Level | Laundry Room | 6'9 x 7'4 | ||
| Main Level | Bathroom | 4'11 x 11'4 | ||
| Main Level | Ensuite | 11'11 x 12'8 | ||
| Main Level | Bedroom | 13'10 x 11'5 | ||
| Main Level | Primary Bedroom | 15'4 x 12'8 | ||
| Main Level | Den | 10'1 x 11'5 | ||
| Main Level | Dining Nook | 11'7 x 14'5 | ||
| Main Level | Kitchen | 10'6 x 14'2 | ||
| Main Level | Dining Room | 12'5 x 16'0 | ||
| Main Level | Living Room | 13'10 x 15'10 |
https://www.realtor.ca/real-estate/27781698/19-3100-kensington-cres-courtenay-crown-isle
Contact Us
Contact us for more information

Chris Flynn
www.homesincomox.com/
https://www.facebook.com/ChrisFlynnRemaxRealtor
www.linkedin.com/profile/view?id=56396547&trk=nav_responsive_tab_profile
https://twitter.com/ChrisErrolFlynn
282 Anderton Road
Comox, British Columbia V9M 1Y2
(250) 339-2021
(888) 829-7205
(250) 339-5529
www.oceanpacificrealty.com/

