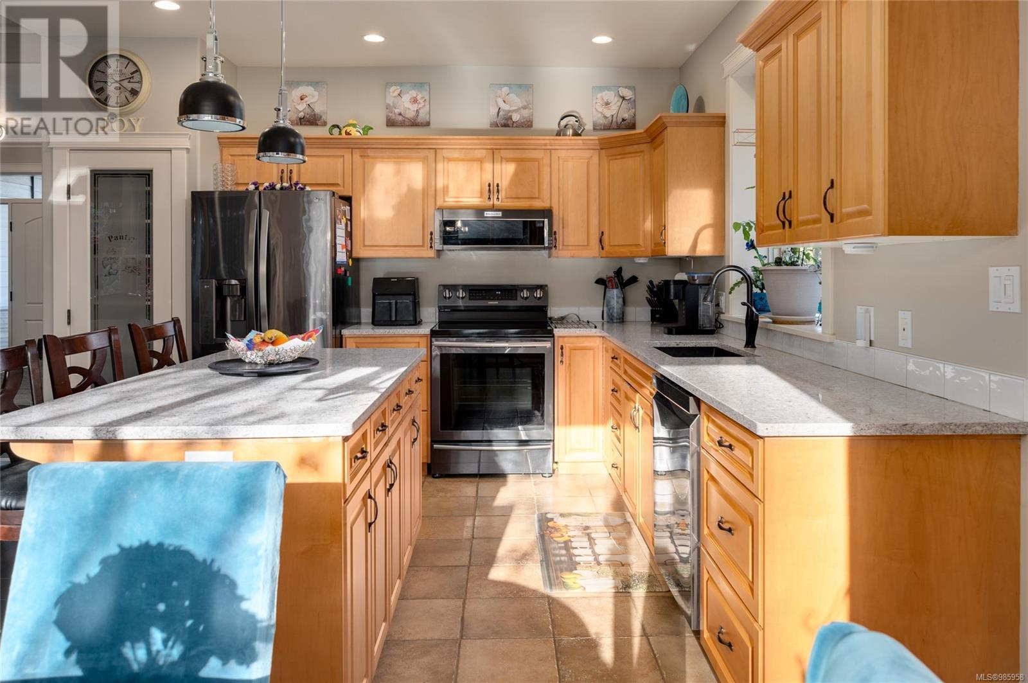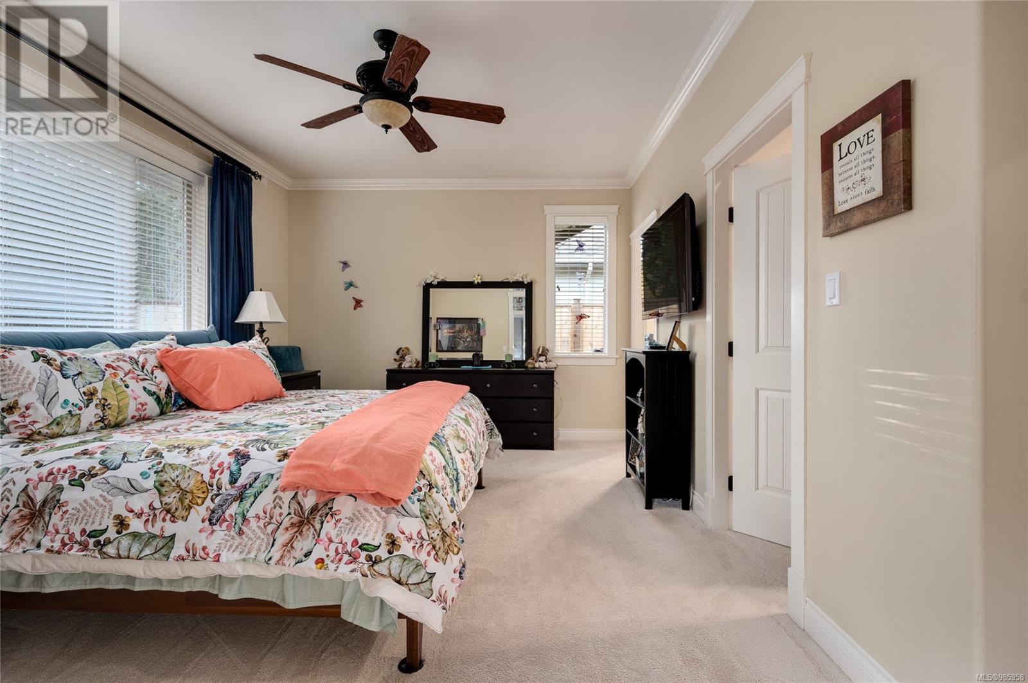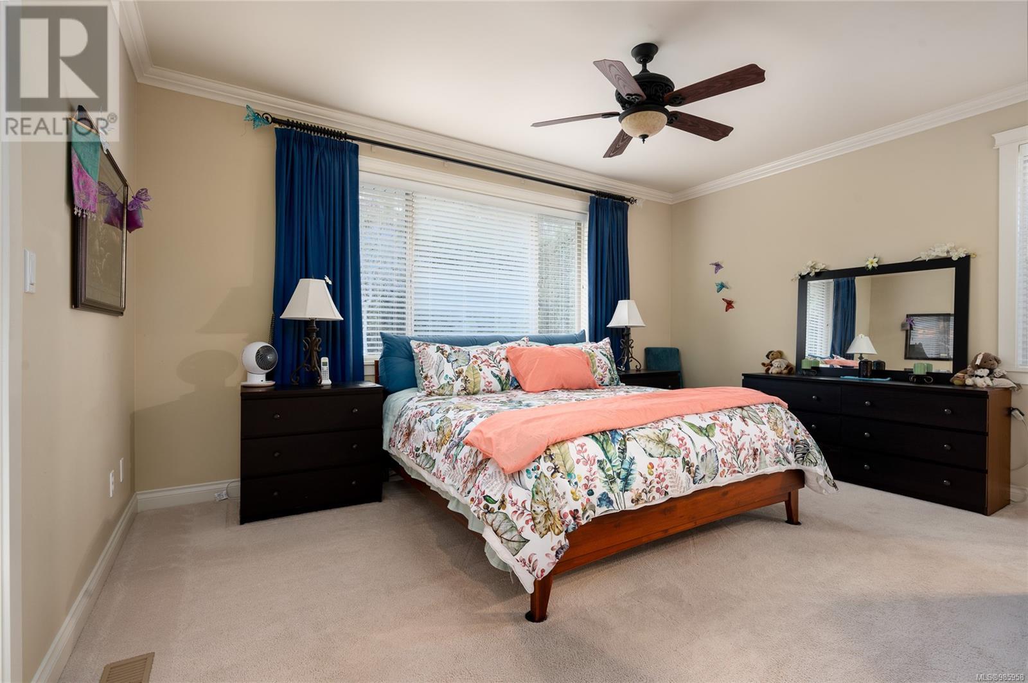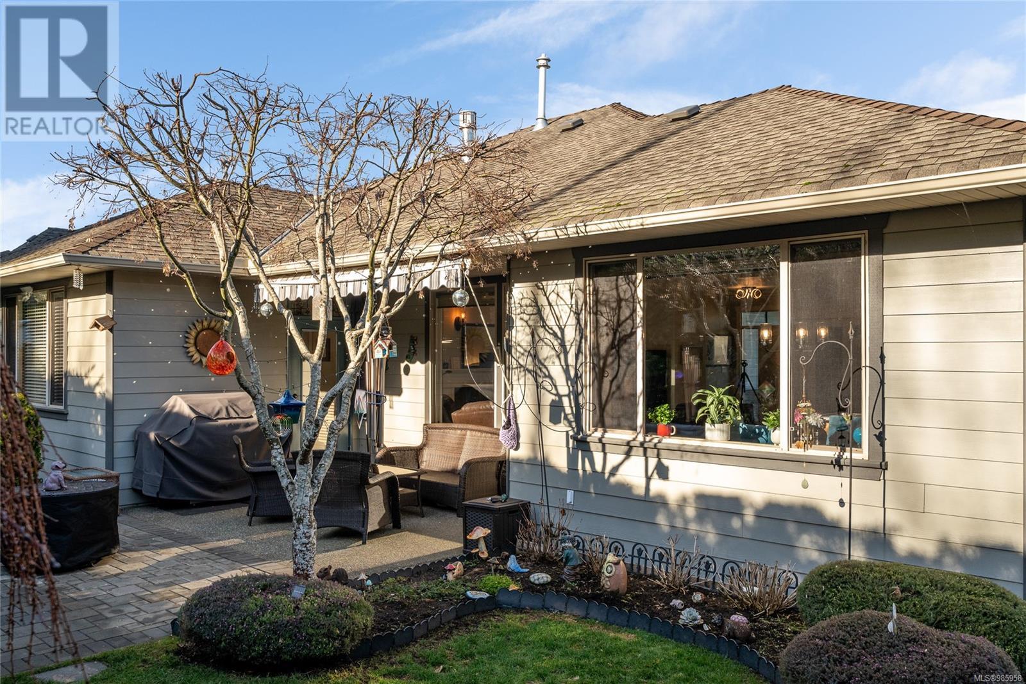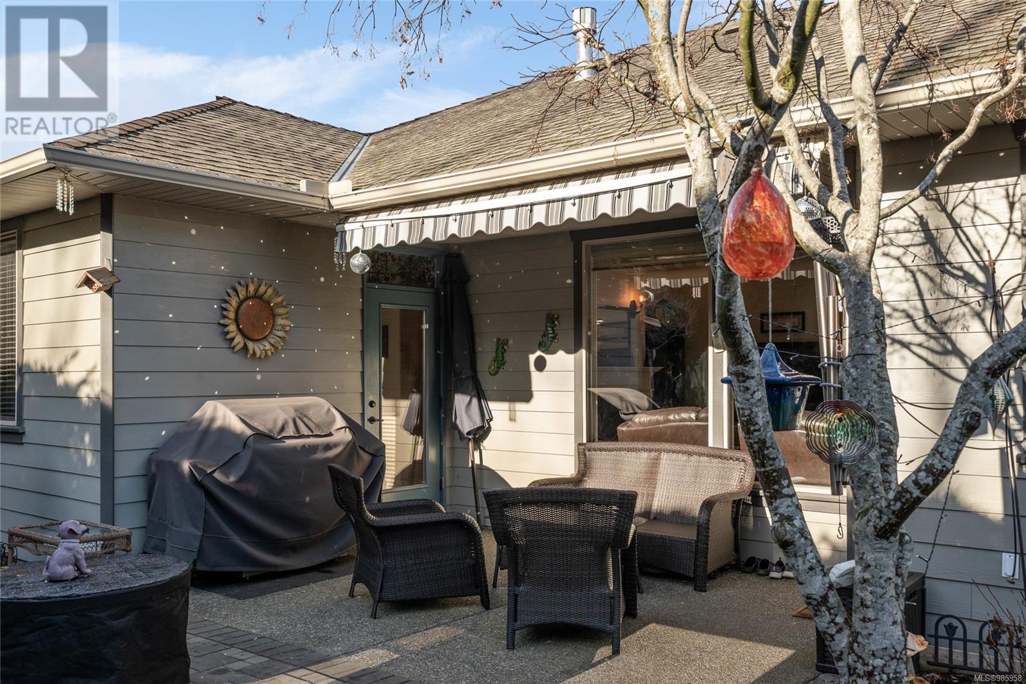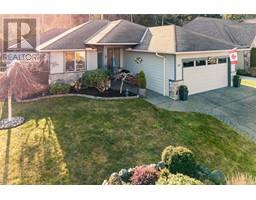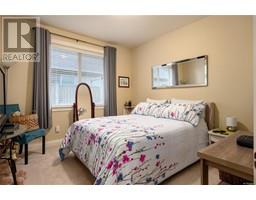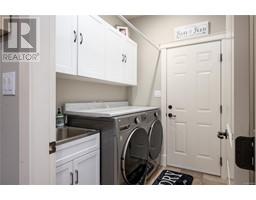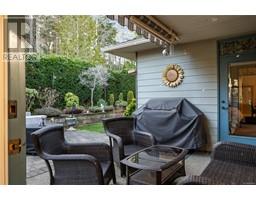19 Trill Dr Parksville, British Columbia V9P 2W6
$898,500
Discover your dream home in the highly sought-after Corfield Glades! This stunning rancher features 3 spacious bedrooms, including a luxurious primary suite with soaring 10 ft ceilings, French doors leading to your private patio, and an exquisite ensuite complete with a soaker tub and separate shower. Enjoy an open and bright floor plan with 9 ft ceilings throughout, crown moldings, and a modern maple kitchen accentuated by newer quartz countertops and lovely built-in cabinets. The warm wood flooring and oversized windows create a serene ambiance, showcasing your lush garden oasis. Step outside to a large patio with an awning, ideal for entertaining or relaxation. Recent updates include hot water on demand, fresh paint inside and out, central air conditioning, leaf guard gutters, toilets, bathroom fans, newer washer/dryer, carpets 5 years old, large garden shed, and a high-efficiency furnace just 7 years old. Located minutes from scenic trails, parks, shopping, and the world-renowned beaches of Parksville, this home is a must-see! Call your REALTOR now to book your personal showing of this home. Contact Rosanna Duffy at Royal LePage Nanaimo Realty for more details. Measurements provided by Nanaimo Photography and should be verified of needed. Lot size from BC Assessment. (id:59116)
Property Details
| MLS® Number | 985958 |
| Property Type | Single Family |
| Neigbourhood | Parksville |
| Features | Level Lot, Park Setting, Private Setting, Southern Exposure, Other, Rectangular |
| Parking Space Total | 4 |
| Structure | Shed, Patio(s) |
Building
| Bathroom Total | 2 |
| Bedrooms Total | 3 |
| Constructed Date | 2007 |
| Cooling Type | Central Air Conditioning |
| Fireplace Present | Yes |
| Fireplace Total | 1 |
| Heating Fuel | Natural Gas |
| Heating Type | Forced Air |
| Size Interior | 1,550 Ft2 |
| Total Finished Area | 1549.95 Sqft |
| Type | House |
Land
| Access Type | Road Access |
| Acreage | No |
| Size Irregular | 6098 |
| Size Total | 6098 Sqft |
| Size Total Text | 6098 Sqft |
| Zoning Description | Rs2 |
| Zoning Type | Residential |
Rooms
| Level | Type | Length | Width | Dimensions |
|---|---|---|---|---|
| Main Level | Patio | 18'2 x 23'1 | ||
| Main Level | Ensuite | 8'3 x 10'7 | ||
| Main Level | Bathroom | 12'1 x 7'7 | ||
| Main Level | Laundry Room | 5'7 x 6'11 | ||
| Main Level | Primary Bedroom | 15 ft | Measurements not available x 15 ft | |
| Main Level | Bedroom | 11'6 x 10'8 | ||
| Main Level | Bedroom | 10'5 x 10'9 | ||
| Main Level | Kitchen | 13'2 x 11'11 | ||
| Main Level | Dining Room | 14'4 x 7'11 | ||
| Main Level | Living Room | 17'8 x 13'2 | ||
| Main Level | Entrance | 10'3 x 12'2 |
https://www.realtor.ca/real-estate/27860011/19-trill-dr-parksville-parksville
Contact Us
Contact us for more information

Rosanna Duffy
www.vancouverislandlifestyle.ca/
https://www.facebook.com/VancouverIslandLifestyle
https://www.linkedin.com/in/rosannaduffy/
4200 Island Highway North
Nanaimo, British Columbia V9T 1W6











