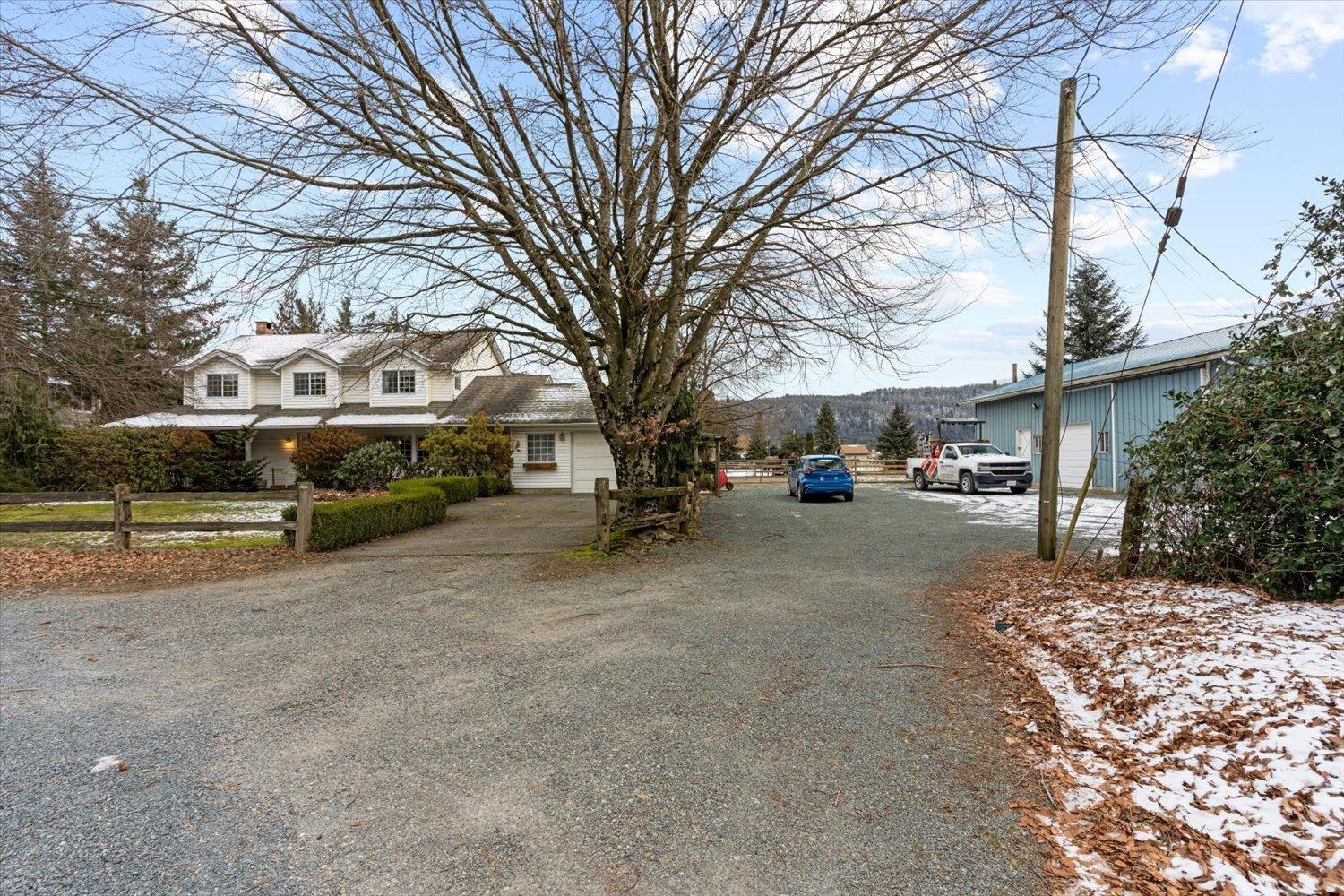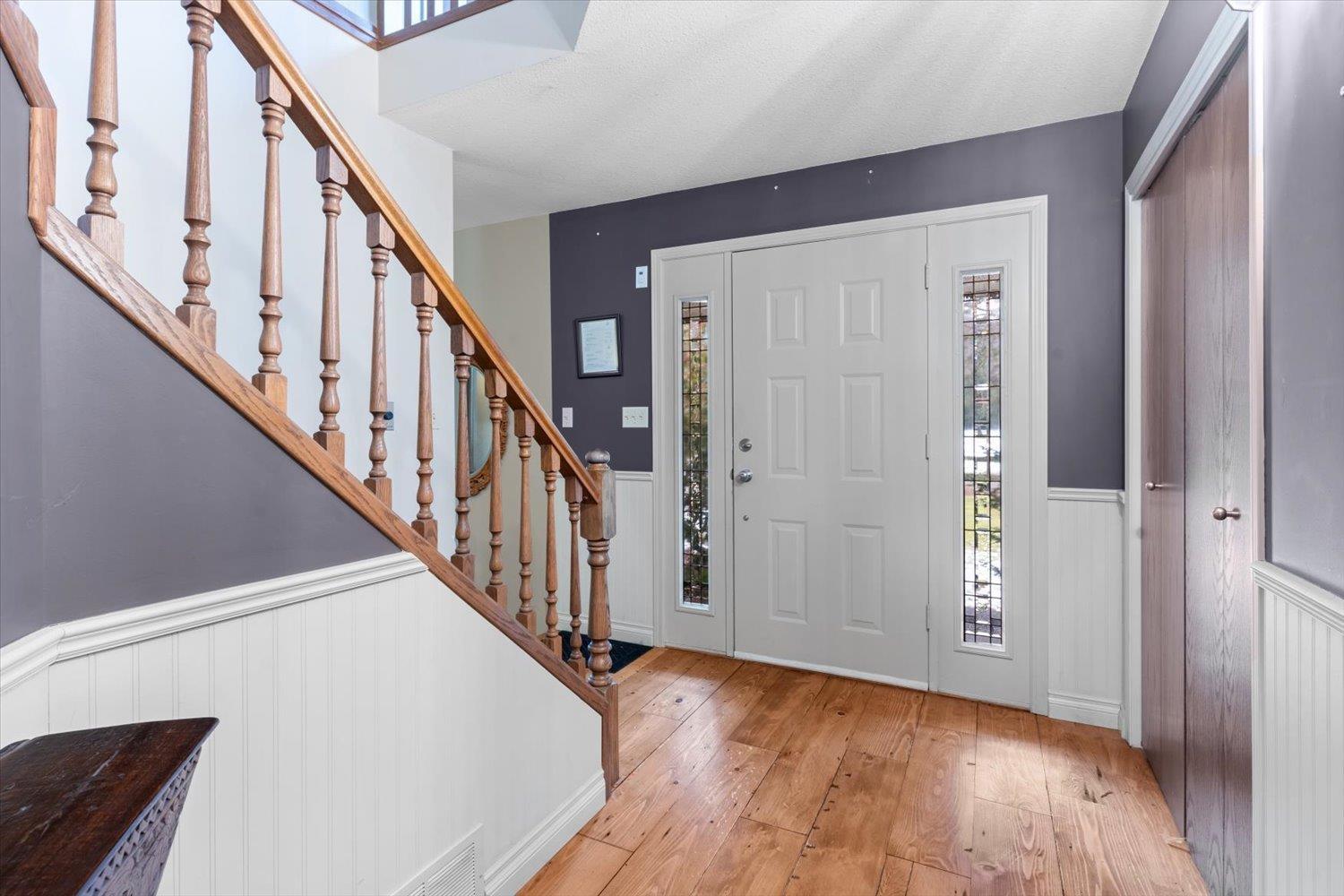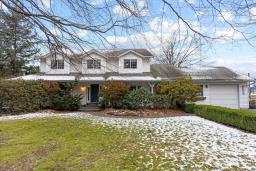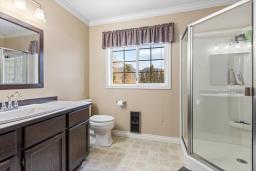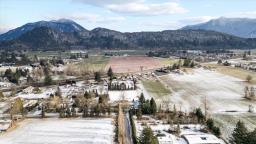1905 Fir Road, Agassiz Agassiz, British Columbia V0M 1A3
$1,489,900
Discover Your Own Country Oasis! Nestled on a stunning 1.5-acre lot in picturesque Agassiz, this charming 2-storey family home features 3 spacious bedrooms (with potential for a 4th) and 2.5 bathrooms, showcasing beautiful heritage wood flooring. The inviting oak kitchen offers ample cabinetry, an island, and a convenient walk-in pantry. Retreat to the expansive master bedroom, complete with a walk-in closet, ensuite bathroom, and luxurious jetted tub. Embrace the vast outdoor space, ideal for recreation or gardening, plus a generous two-tiered deck with panoramic views. For hobbyists, the impressive 48 x 30 workshop/barn includes 2 horse stalls, a hay loft, and oversized doors. Quick! call your agent and get inside to experience the tranquility and charm of country living today. * PREC - Personal Real Estate Corporation (id:59116)
Property Details
| MLS® Number | R2964693 |
| Property Type | Single Family |
| Storage Type | Storage |
| Structure | Workshop |
| View Type | Mountain View, View, Valley View |
Building
| Bathroom Total | 3 |
| Bedrooms Total | 3 |
| Appliances | Washer, Dryer, Refrigerator, Stove, Dishwasher |
| Basement Type | Crawl Space |
| Constructed Date | 1987 |
| Construction Style Attachment | Detached |
| Fireplace Present | Yes |
| Fireplace Total | 1 |
| Fixture | Drapes/window Coverings |
| Heating Fuel | Natural Gas, Wood |
| Heating Type | Forced Air |
| Stories Total | 2 |
| Size Interior | 2,249 Ft2 |
| Type | House |
Parking
| Garage | 1 |
| Open | |
| R V |
Land
| Acreage | Yes |
| Size Depth | 356 Ft ,1 In |
| Size Frontage | 183 Ft ,9 In |
| Size Irregular | 65336.94 |
| Size Total | 65336.94 Sqft |
| Size Total Text | 65336.94 Sqft |
Rooms
| Level | Type | Length | Width | Dimensions |
|---|---|---|---|---|
| Above | Primary Bedroom | 18 ft ,1 in | 18 ft ,8 in | 18 ft ,1 in x 18 ft ,8 in |
| Above | Other | 6 ft ,8 in | 7 ft ,1 in | 6 ft ,8 in x 7 ft ,1 in |
| Above | Bedroom 2 | 14 ft ,6 in | 10 ft ,9 in | 14 ft ,6 in x 10 ft ,9 in |
| Above | Bedroom 3 | 14 ft | 12 ft ,6 in | 14 ft x 12 ft ,6 in |
| Main Level | Foyer | 8 ft ,5 in | 7 ft ,7 in | 8 ft ,5 in x 7 ft ,7 in |
| Main Level | Living Room | 14 ft ,3 in | 12 ft ,7 in | 14 ft ,3 in x 12 ft ,7 in |
| Main Level | Kitchen | 13 ft ,7 in | 12 ft ,3 in | 13 ft ,7 in x 12 ft ,3 in |
| Main Level | Dining Room | 10 ft ,8 in | 10 ft | 10 ft ,8 in x 10 ft |
| Main Level | Family Room | 16 ft ,1 in | 15 ft ,1 in | 16 ft ,1 in x 15 ft ,1 in |
| Main Level | Laundry Room | 10 ft ,2 in | 6 ft | 10 ft ,2 in x 6 ft |
| Main Level | Pantry | 7 ft | 5 ft ,8 in | 7 ft x 5 ft ,8 in |
| Main Level | Den | 15 ft ,5 in | 9 ft ,3 in | 15 ft ,5 in x 9 ft ,3 in |
https://www.realtor.ca/real-estate/27892292/1905-fir-road-agassiz-agassiz
Contact Us
Contact us for more information

Ron Plowright
Personal Real Estate Corporation
www.ronplowright.com/
https://www.facebook.com/plowrightandassociates
1-7300 Vedder Rd
Chilliwack, British Columbia V2R 4G6

Bob Plowright
www.bobplowright.com/
1-7300 Vedder Rd
Chilliwack, British Columbia V2R 4G6
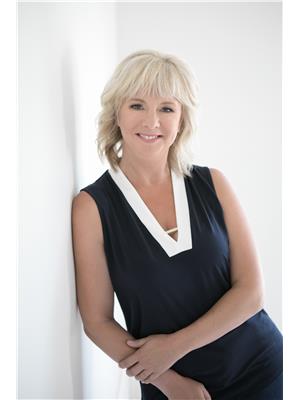
Laura Lindstrom
Personal Real Estate Corporation
www.besthomesonearth.ca/
5 - 45540 Market Wy
Chilliwack, British Columbia V2R 0M5



