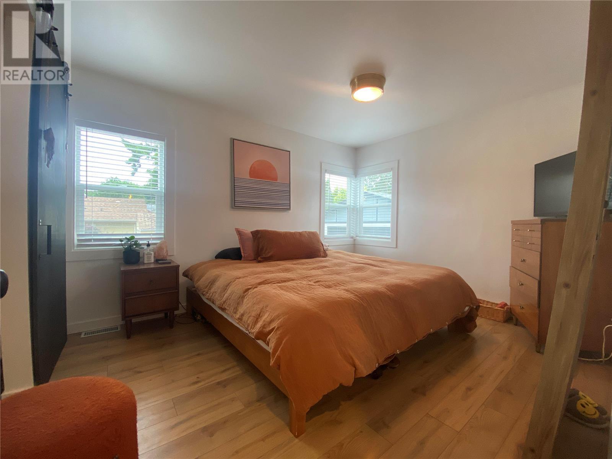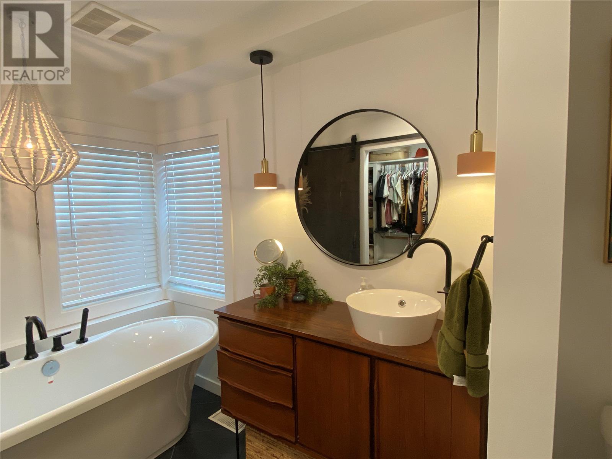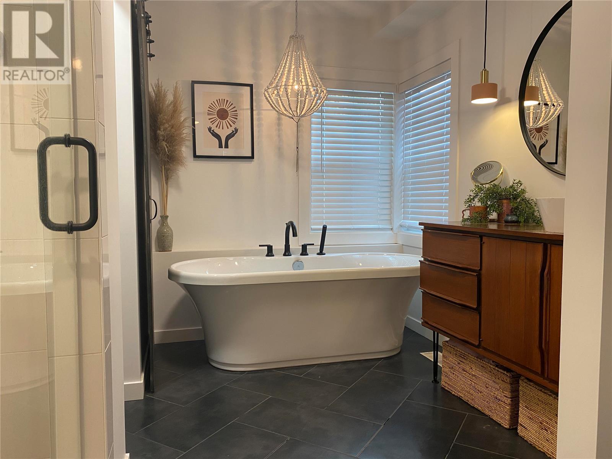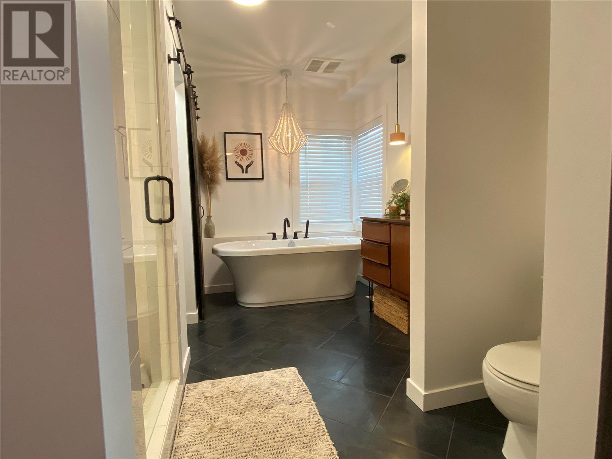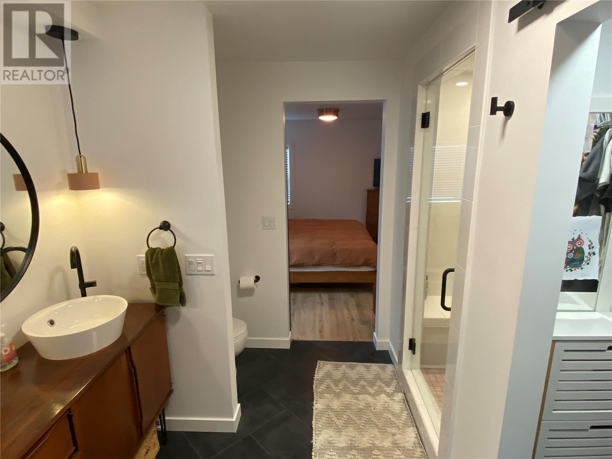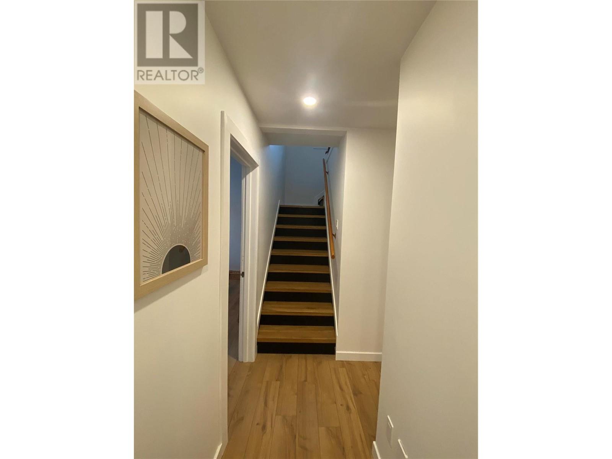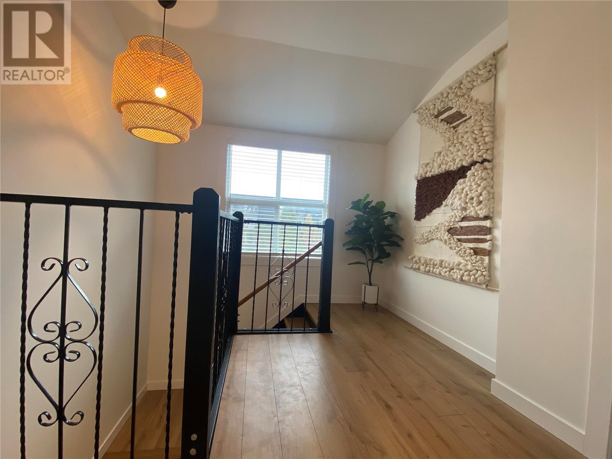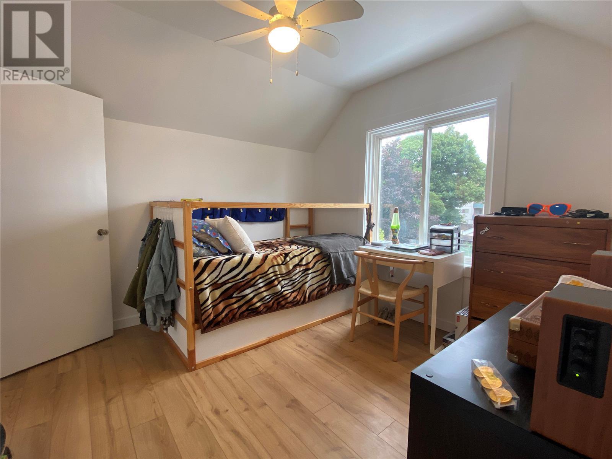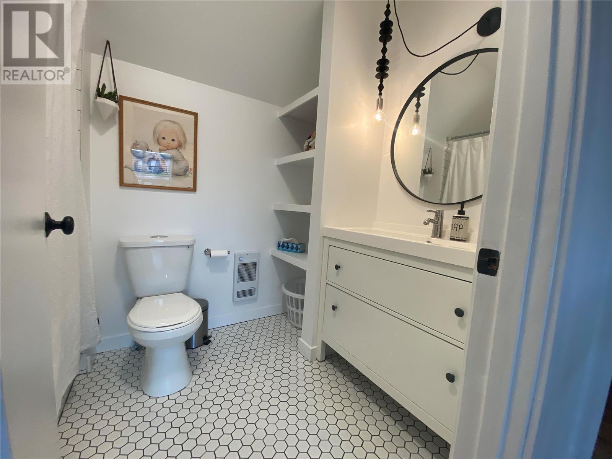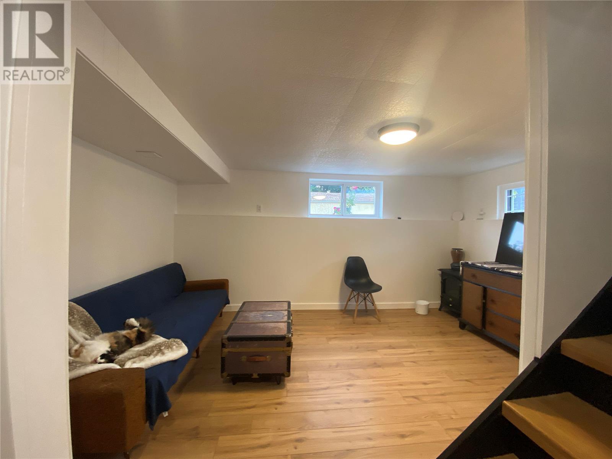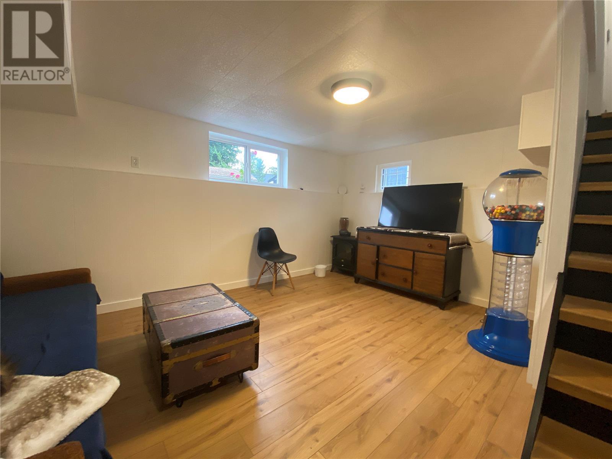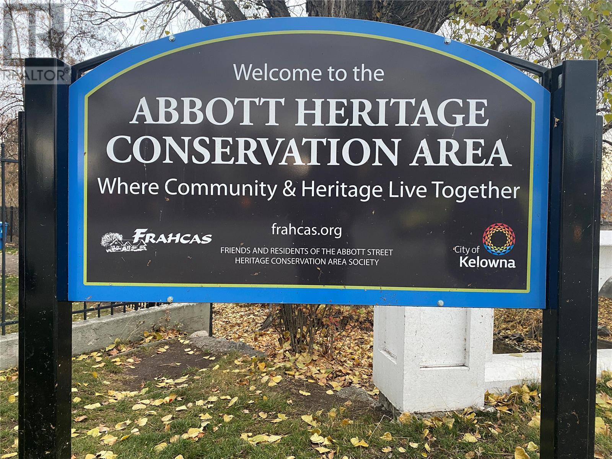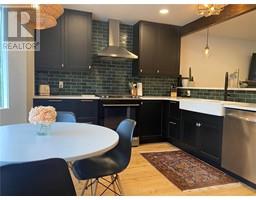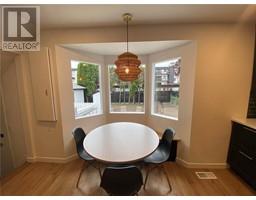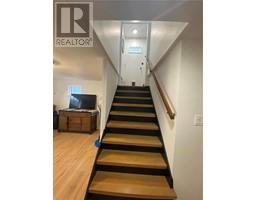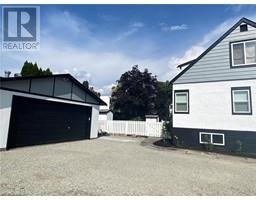1907 Knox Crescent Kelowna, British Columbia V1Y 1K9
$1,249,900
Prime Location in Kelowna’s Abbott Heritage Conservation Area Just a 1-minute walk to Abbott St walking and bike paths, this home is located on quiet Knox Ave—a peaceful side street. A 3-minute walk takes you the sandy beaches on Beach Ave, Vimy, or Burne, Kelowna's best beaches. Or walk to Hot Sands Beach at City Park. The hospital and downtown are only 5 minutes each away. Pandosy District, just a 15 minute walk. Boasting 4 spacious bedrooms and 4 modern bathrooms, the home has undergone a complete renovation with new electrical and plumbing, all permitted—essentially like new. The luxurious master ensuite features a steam shower, and the walk-in closet provides ample storage. Enjoy the comfort of central air, and 5 appliances included. Fresh paint inside and out, new window blinds, and a new roof (installed August 2023) complete the home’s modern updates. The double garage has been upgraded with A/C and heating for year-round comfort. The safe, partially fenced yard features sheds for extra storage. Whether you’re looking for a family home or an investment, this property offers endless possibilities. Development options include building a carriage house, adding a second home with a suite, or subdividing the lot to create a new property with suite potential—new lots in this area are worth over $500K. This home combines luxury, convenience, and incredible investment potential. Feels bigger than square footage indicates. Call now to schedule a private viewing! (id:59116)
Property Details
| MLS® Number | 10332244 |
| Property Type | Single Family |
| Neigbourhood | Kelowna South |
| Parking Space Total | 8 |
| Water Front Type | Other |
Building
| Bathroom Total | 4 |
| Bedrooms Total | 4 |
| Appliances | Refrigerator, Dishwasher, Dryer, Range - Gas, Microwave, Washer |
| Basement Type | Full |
| Constructed Date | 1948 |
| Construction Style Attachment | Detached |
| Cooling Type | Central Air Conditioning |
| Exterior Finish | Aluminum, Stucco |
| Fire Protection | Smoke Detector Only |
| Fireplace Fuel | Wood |
| Fireplace Present | Yes |
| Fireplace Type | Conventional |
| Flooring Type | Laminate, Tile |
| Half Bath Total | 1 |
| Heating Fuel | Electric |
| Heating Type | Baseboard Heaters, Forced Air, See Remarks |
| Roof Material | Asphalt Shingle |
| Roof Style | Unknown |
| Stories Total | 2 |
| Size Interior | 2,119 Ft2 |
| Type | House |
| Utility Water | Municipal Water |
Parking
| See Remarks | |
| Detached Garage | 2 |
| Other |
Land
| Acreage | No |
| Fence Type | Fence |
| Landscape Features | Underground Sprinkler |
| Sewer | Municipal Sewage System |
| Size Frontage | 80 Ft |
| Size Irregular | 0.19 |
| Size Total | 0.19 Ac|under 1 Acre |
| Size Total Text | 0.19 Ac|under 1 Acre |
| Zoning Type | Unknown |
Rooms
| Level | Type | Length | Width | Dimensions |
|---|---|---|---|---|
| Second Level | Other | 10'6'' x 7'0'' | ||
| Second Level | Foyer | 11'0'' x 8'6'' | ||
| Second Level | 4pc Bathroom | Measurements not available | ||
| Second Level | Bedroom | 10'0'' x 10'0'' | ||
| Second Level | Bedroom | 10'0'' x 10'0'' | ||
| Basement | Other | 8'0'' x 6'0'' | ||
| Basement | Storage | 14'0'' x 13'0'' | ||
| Basement | Laundry Room | 5'0'' x 6'0'' | ||
| Basement | Family Room | 14'0'' x 10'0'' | ||
| Basement | 4pc Bathroom | Measurements not available | ||
| Basement | Bedroom | 12'0'' x 9'0'' | ||
| Main Level | 2pc Bathroom | 6'0'' x 3'0'' | ||
| Main Level | 4pc Ensuite Bath | 11'8'' x 9'6'' | ||
| Main Level | Primary Bedroom | 12'8'' x 10'0'' | ||
| Main Level | Kitchen | 15'0'' x 12'0'' | ||
| Main Level | Living Room | 18'0'' x 12'0'' |
https://www.realtor.ca/real-estate/27815531/1907-knox-crescent-kelowna-kelowna-south
Contact Us
Contact us for more information

Sean Upshaw
www.seanupshaw.com/
#1 - 1890 Cooper Road
Kelowna, British Columbia V1Y 8B7
(250) 860-1100
(250) 860-0595
https://royallepagekelowna.com/



















