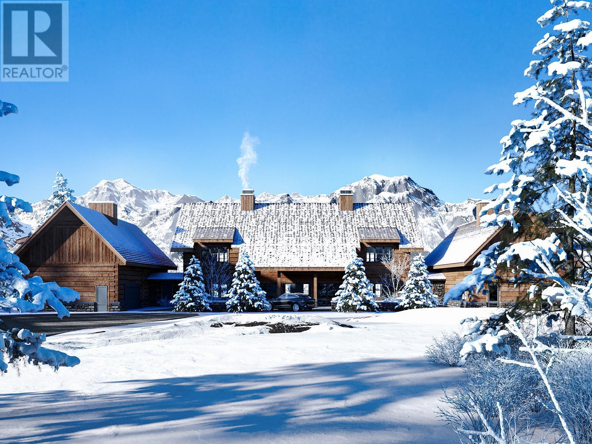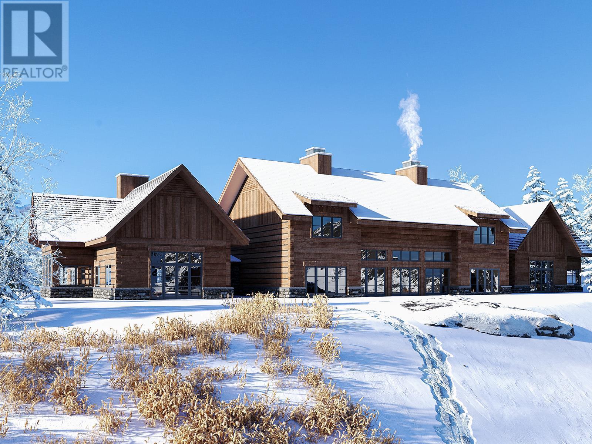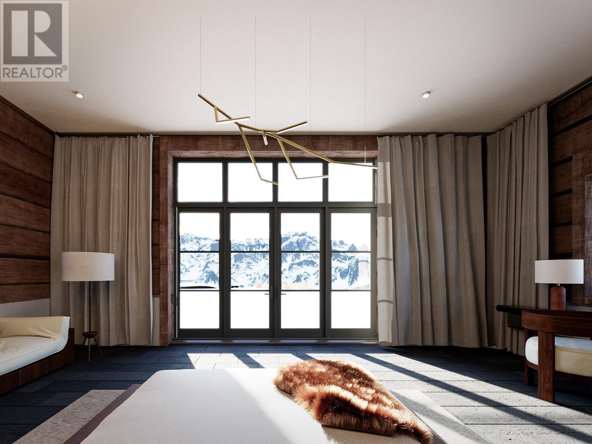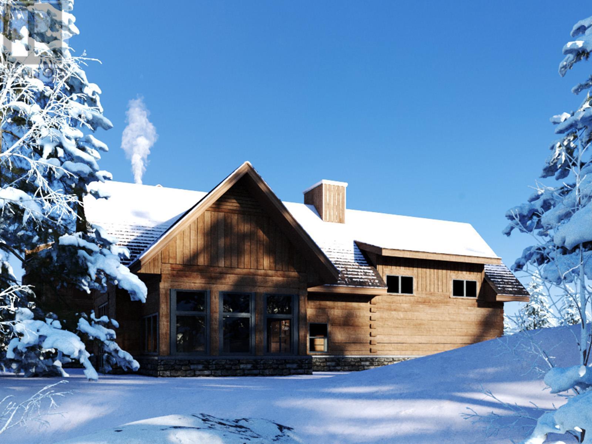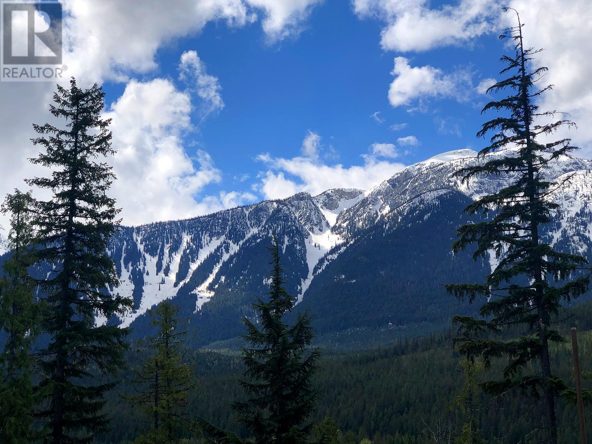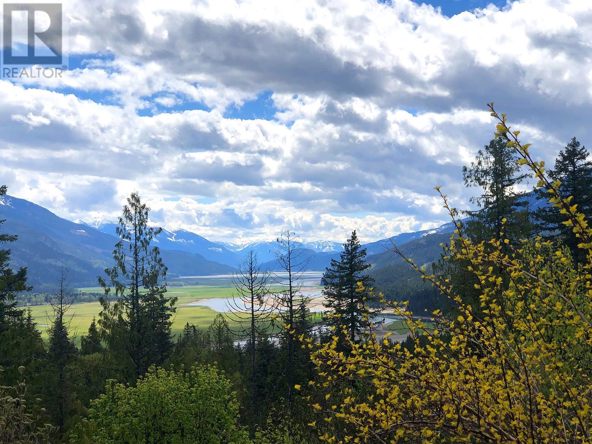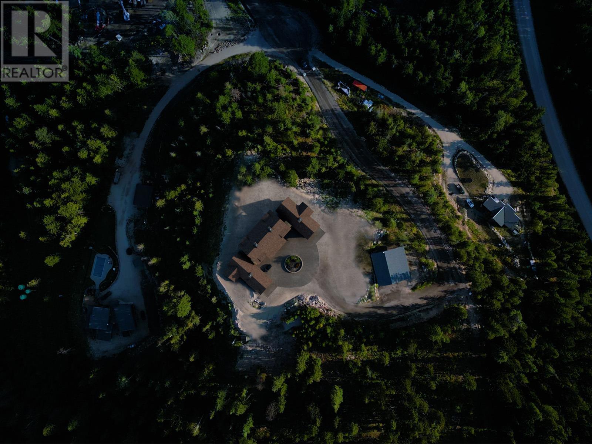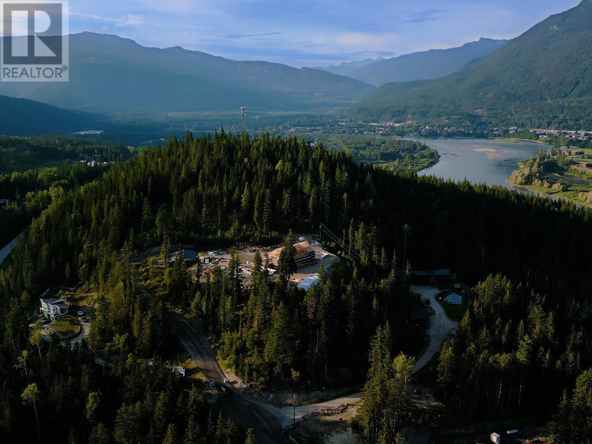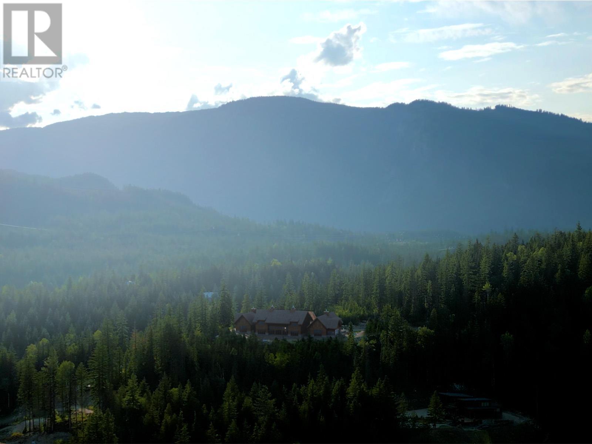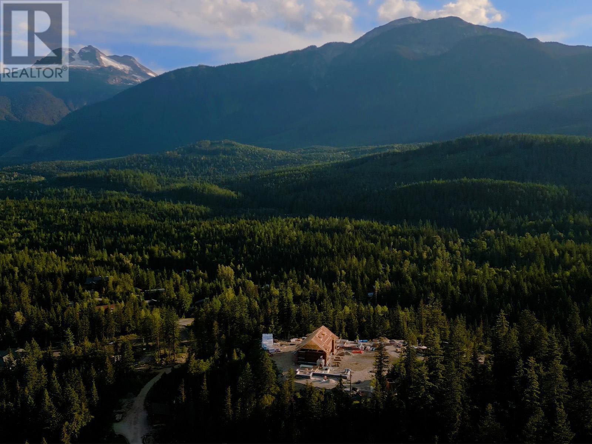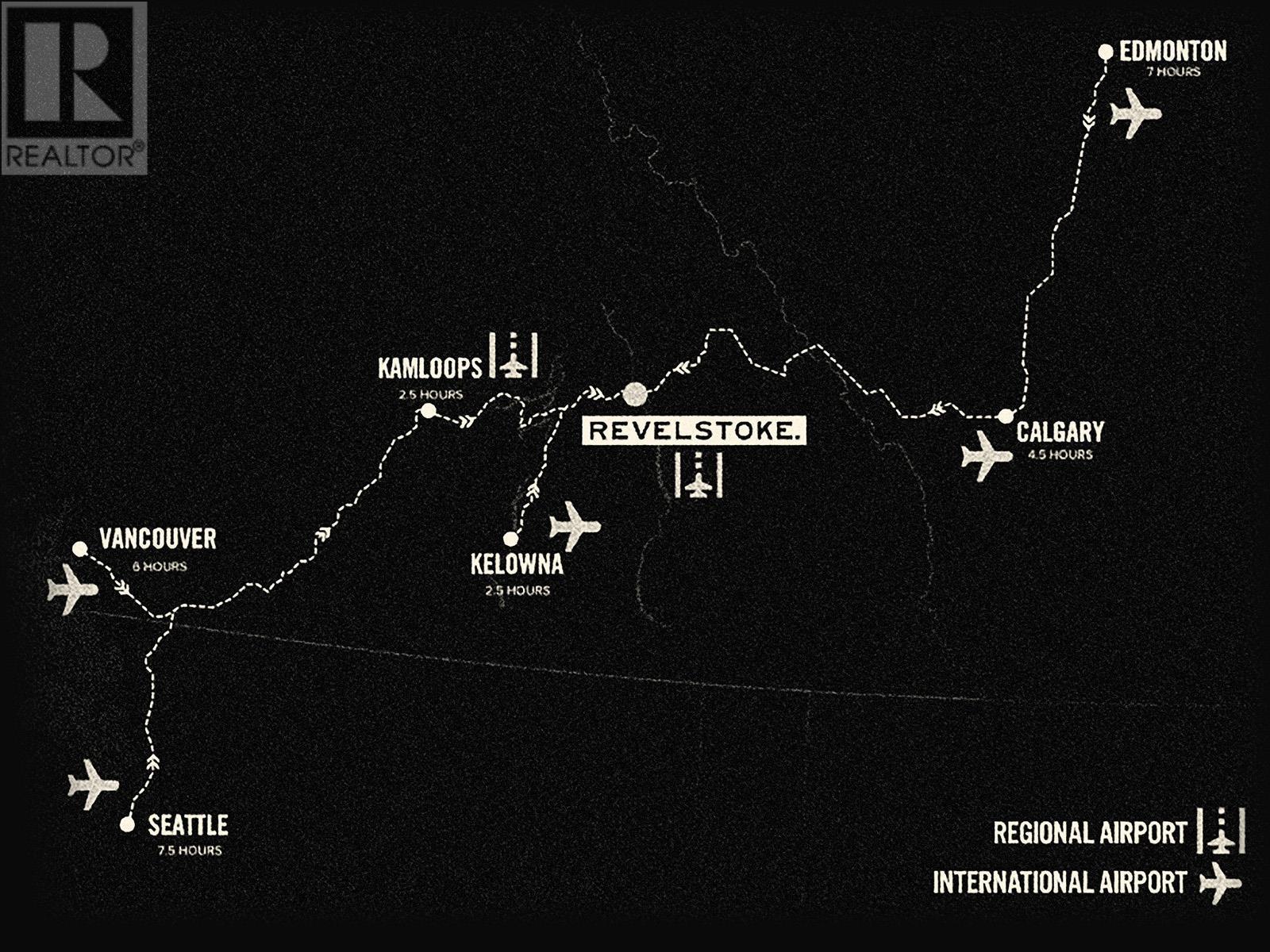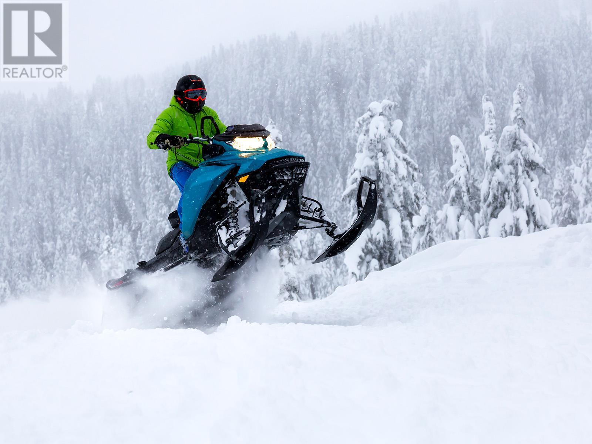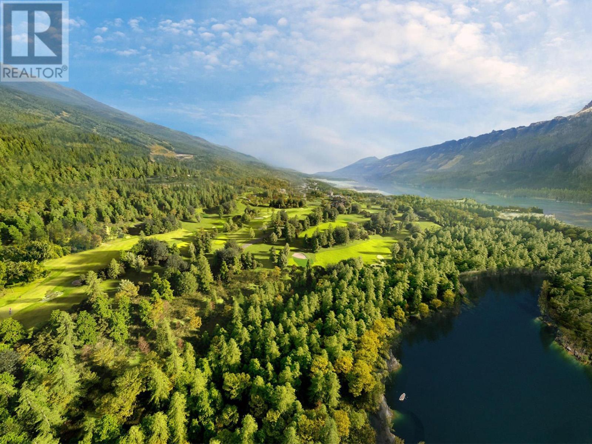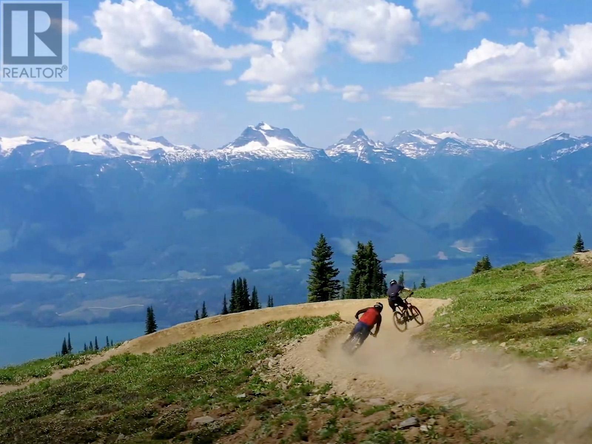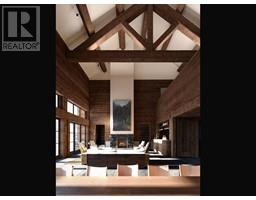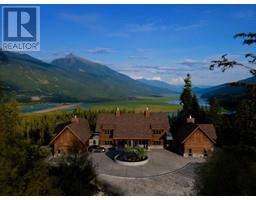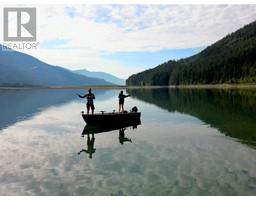1909 Mt Mcpherson Drive Revelstoke, British Columbia V0E 2S0
$21,500,000
A majestic 4.25 acre parcel, perched upon a plateau that offers stunning panoramic views of some of North Americas most picturesque Mountain Landscapes. The residence encompasses 10,690 square feet of living space, plus crawl space. The thoughtfully curated floor plan presents an array of meticulously designed spaces. Step through a grand entrance hall into a palatial great room, where comfort and elegance merge seamlessly. A chef's kitchen invites culinary creations, while an adjacent spacious pantry ensures every need is met. Indulge in entertainment within the distinguished billiard room or unwind in the lounge. Adventure enthusiasts will appreciate the ski storage, catering their pursuits. The estate further caters to wellness with a gym, sauna, and tranquil spa, providing a haven of relaxation. The master suite, a sanctuary of luxury, encompasses a gracious master bedroom, a rejuvenating master bath, and an expansive master closet. Additional luxuries include a private den and versatile space for added convenience. Four generously proportioned bedrooms, each with en-suite baths and built-in closets, embody comfort and privacy. The estate also offers a staff loft, staff den and training area. In Revelstoke, this residence stands as a testament to architectural brilliance. This is a Mona Lisa of Properties that is an invitation to a world where nature and luxury coalesce in seamless harmony.... (id:59116)
Property Details
| MLS® Number | 10286630 |
| Property Type | Single Family |
| Neigbourhood | Revelstoke |
| AmenitiesNearBy | Golf Nearby, Airport, Recreation, Shopping, Ski Area |
| CommunityFeatures | Adult Oriented, Family Oriented, Rural Setting, Pets Allowed, Rentals Allowed With Restrictions |
| Features | Cul-de-sac, Private Setting, Corner Site, Central Island |
| ParkingSpaceTotal | 8 |
| RoadType | Cul De Sac |
| ViewType | City View, River View, Mountain View, Valley View, View (panoramic) |
Building
| BathroomTotal | 9 |
| BedroomsTotal | 5 |
| Appliances | Refrigerator, Dishwasher, Dryer, Range - Gas, Microwave, Washer |
| ConstructedDate | 2023 |
| ConstructionStyleAttachment | Detached |
| CoolingType | Central Air Conditioning, See Remarks |
| FireProtection | Security System, Smoke Detector Only |
| FireplaceFuel | Wood |
| FireplacePresent | Yes |
| FireplaceType | Conventional |
| FlooringType | Slate |
| HalfBathTotal | 3 |
| HeatingFuel | Geo Thermal |
| HeatingType | In Floor Heating, Forced Air |
| RoofMaterial | Tile |
| RoofStyle | Unknown |
| StoriesTotal | 2 |
| SizeInterior | 10690 Sqft |
| Type | House |
| UtilityWater | Well |
Parking
| See Remarks | |
| Attached Garage | 2 |
| Detached Garage | 2 |
| Heated Garage |
Land
| AccessType | Easy Access |
| Acreage | Yes |
| LandAmenities | Golf Nearby, Airport, Recreation, Shopping, Ski Area |
| Sewer | Septic Tank |
| SizeFrontage | 352 Ft |
| SizeIrregular | 4.25 |
| SizeTotal | 4.25 Ac|1 - 5 Acres |
| SizeTotalText | 4.25 Ac|1 - 5 Acres |
| ZoningType | Unknown |
Rooms
| Level | Type | Length | Width | Dimensions |
|---|---|---|---|---|
| Second Level | 4pc Bathroom | 12'6'' x 9'11'' | ||
| Second Level | Other | 12' x 9'11'' | ||
| Second Level | Other | 25' x 14'1'' | ||
| Second Level | 3pc Bathroom | 12' x 5'9'' | ||
| Second Level | Bedroom | 19' x 13'6'' | ||
| Second Level | 3pc Ensuite Bath | 12' x 5'9'' | ||
| Second Level | Bedroom | 19' x 13'6'' | ||
| Second Level | Bedroom | 19' x 13'6'' | ||
| Second Level | 3pc Bathroom | 12' x 5'9'' | ||
| Second Level | 3pc Ensuite Bath | 12' x 5'9'' | ||
| Second Level | Bedroom | 19' x 13'6'' | ||
| Basement | Other | 19'6'' x 25'3'' | ||
| Basement | Storage | 19'8'' x 10'10'' | ||
| Main Level | Foyer | 34'6'' x 7'6'' | ||
| Main Level | Den | 19' x 25' | ||
| Main Level | Other | 9' x 5'4'' | ||
| Main Level | Primary Bedroom | 25' x 14' | ||
| Main Level | Other | 15'3'' x 8'6'' | ||
| Main Level | Other | 5'10'' x 6'9'' | ||
| Main Level | 5pc Ensuite Bath | 13'6'' x 8'2'' | ||
| Main Level | 2pc Bathroom | 6' x 3' | ||
| Main Level | Other | 5'6'' x 7'3'' | ||
| Main Level | Other | 8'6'' x 5'9'' | ||
| Main Level | 2pc Bathroom | 8'6'' x 3'5'' | ||
| Main Level | Sauna | 9' x 11'8'' | ||
| Main Level | Gym | 25' x 23'6'' | ||
| Main Level | 2pc Bathroom | 10'2'' x 7' | ||
| Main Level | Great Room | 34'6'' x 22' | ||
| Main Level | Pantry | 10'3'' x 7' | ||
| Main Level | Kitchen | 19' x 25' | ||
| Main Level | Storage | 9' x 4'6'' | ||
| Main Level | Living Room | 18' x 12' | ||
| Main Level | Other | 25' x 25' | ||
| Main Level | Laundry Room | 11'6'' x 10' | ||
| Main Level | Mud Room | 13' x 15' |
https://www.realtor.ca/real-estate/26193287/1909-mt-mcpherson-drive-revelstoke-revelstoke
Interested?
Contact us for more information
Cynthia Kidd
209 1st Street West
Revelstoke, British Columbia V0E 2S0
Massimo Spataro
209 1st Street West
Revelstoke, British Columbia V0E 2S0

