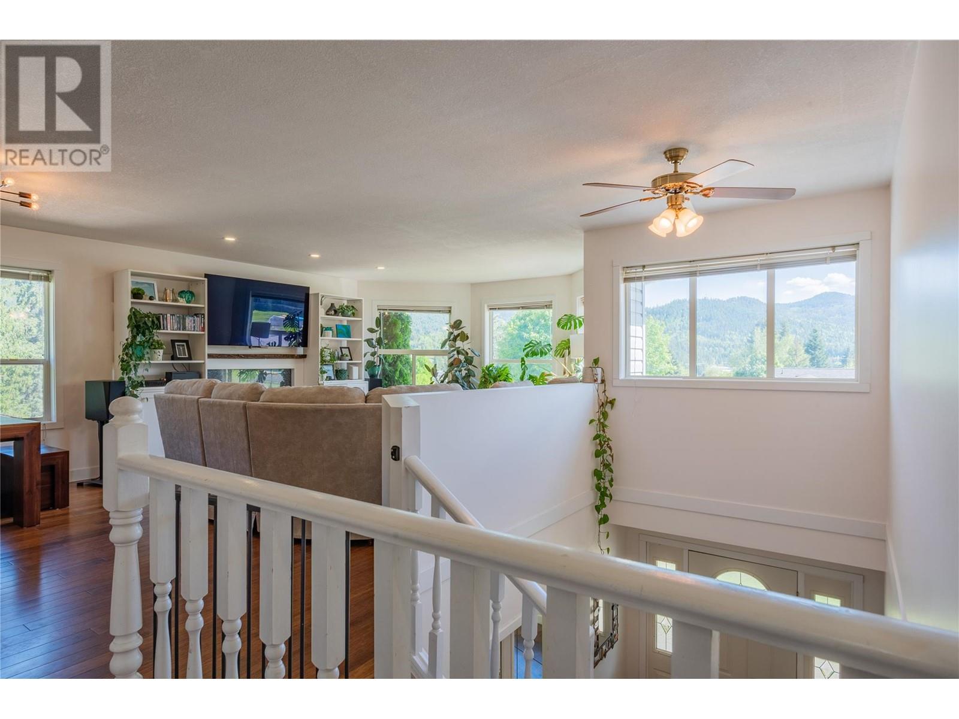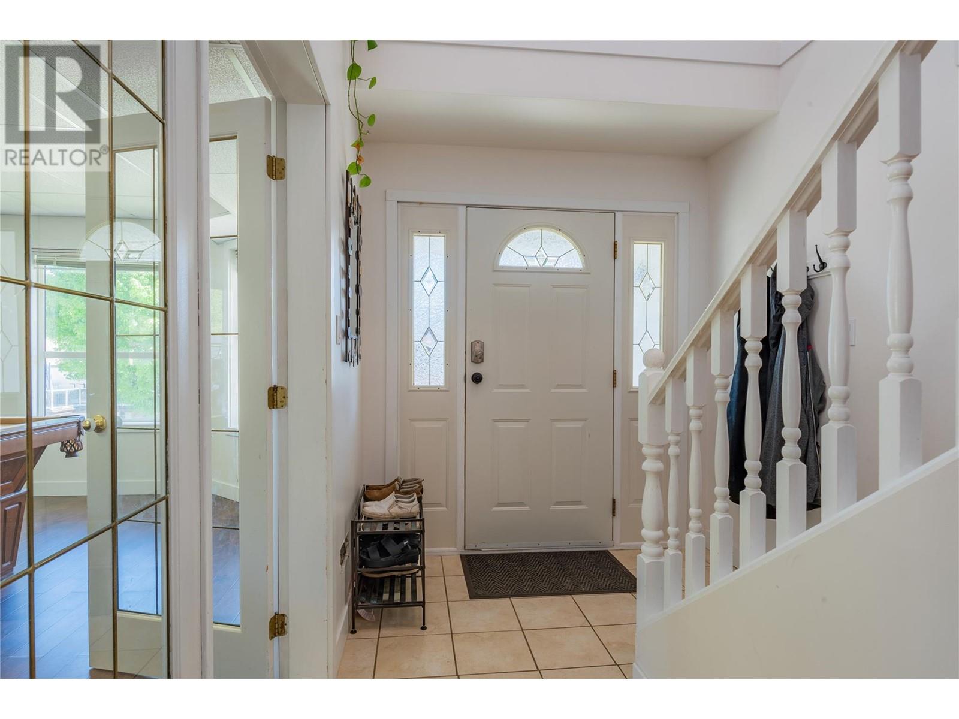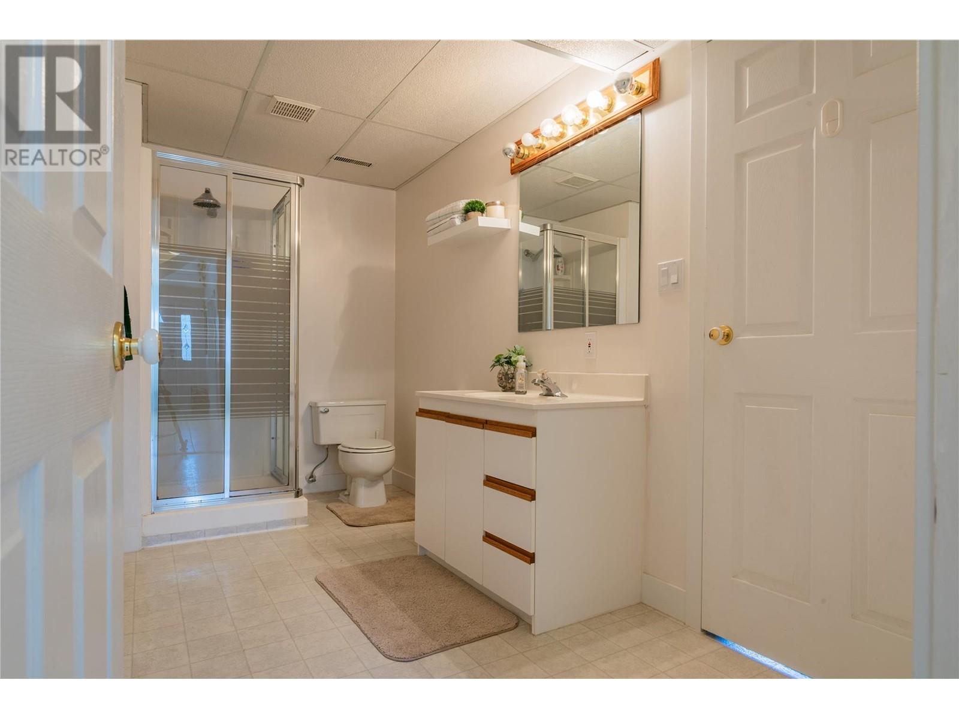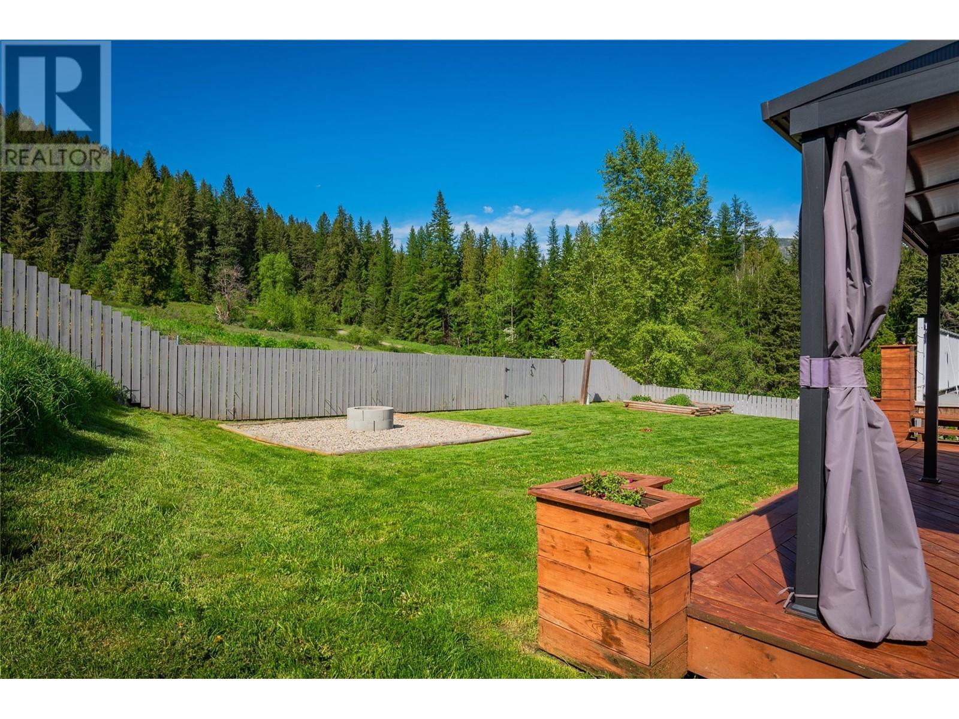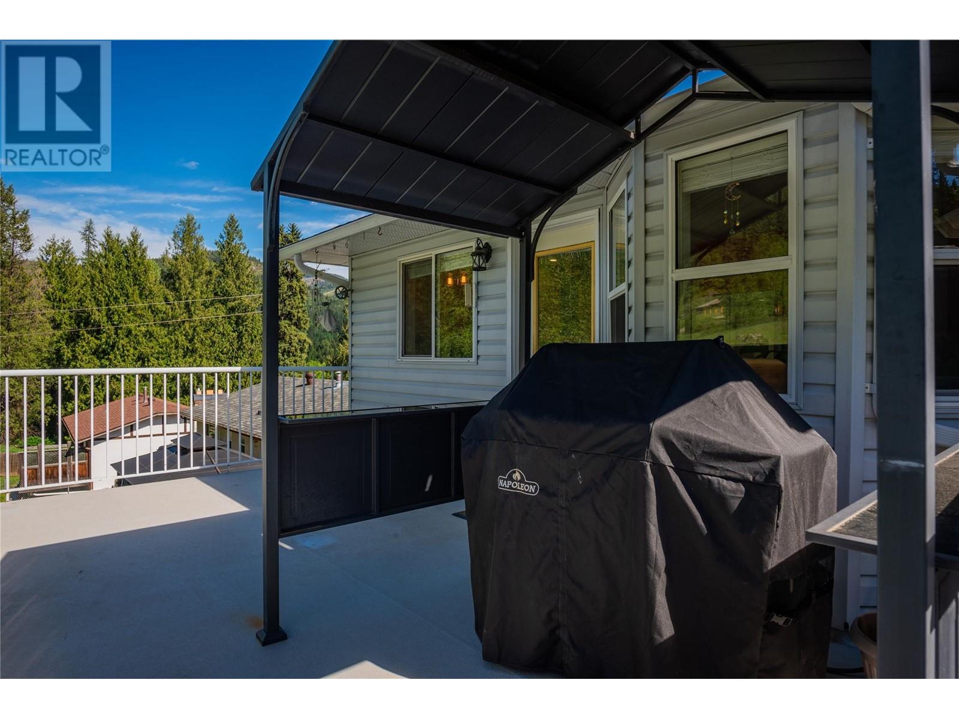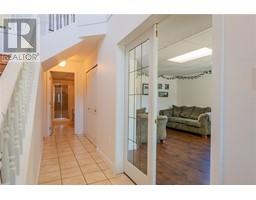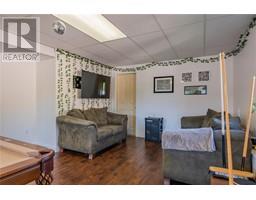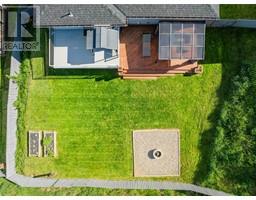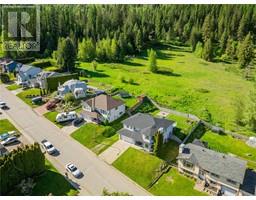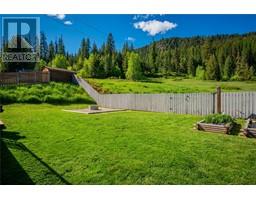1915 Robin Street Fruitvale, British Columbia V0G 1L0
$579,900
Welcome to 1915 Robin Street, where comfort meets convenience. This 4-bedroom, 3-bathroom home is ready for the new owner—with a functional layout, a double garage for all your gear, and a fully fenced yard perfect for kids, pets, or your dream backyard BBQ setup. Other features include a high-efficiency gas furnace, central air conditioning, a cozy gas fireplace and a newer roof! Nestled on a quiet street, within walking distance of downtown Fruitvale, it’s a great family-friendly neighbourhood. If you’ve been searching for that perfect family home, this might just be it. Book your private tour today! (id:59116)
Property Details
| MLS® Number | 10335096 |
| Property Type | Single Family |
| Neigbourhood | Village of Fruitvale |
| Parking Space Total | 4 |
| View Type | Mountain View, Valley View |
Building
| Bathroom Total | 3 |
| Bedrooms Total | 4 |
| Basement Type | Full |
| Constructed Date | 1992 |
| Construction Style Attachment | Detached |
| Exterior Finish | Vinyl Siding |
| Fireplace Fuel | Gas |
| Fireplace Present | Yes |
| Fireplace Type | Unknown |
| Flooring Type | Bamboo, Ceramic Tile, Concrete, Linoleum |
| Heating Type | Forced Air, See Remarks |
| Roof Material | Asphalt Shingle |
| Roof Style | Unknown |
| Stories Total | 2 |
| Size Interior | 2,413 Ft2 |
| Type | House |
| Utility Water | Municipal Water |
Parking
| Attached Garage | 2 |
Land
| Acreage | No |
| Sewer | Municipal Sewage System |
| Size Irregular | 0.17 |
| Size Total | 0.17 Ac|under 1 Acre |
| Size Total Text | 0.17 Ac|under 1 Acre |
| Zoning Type | Unknown |
Rooms
| Level | Type | Length | Width | Dimensions |
|---|---|---|---|---|
| Basement | Storage | 12'8'' x 7'7'' | ||
| Basement | Mud Room | 8'0'' x 7'0'' | ||
| Basement | Laundry Room | 8'0'' x 14'6'' | ||
| Basement | Bedroom | 13'0'' x 11'6'' | ||
| Basement | Recreation Room | 24'6'' x 14'0'' | ||
| Basement | 4pc Bathroom | Measurements not available | ||
| Main Level | 4pc Ensuite Bath | Measurements not available | ||
| Main Level | 4pc Bathroom | Measurements not available | ||
| Main Level | Bedroom | 12'0'' x 9'4'' | ||
| Main Level | Bedroom | 12'0'' x 9'4'' | ||
| Main Level | Primary Bedroom | 11'0'' x 14'6'' | ||
| Main Level | Dining Room | 9'0'' x 11'0'' | ||
| Main Level | Living Room | 17'0'' x 14'0'' | ||
| Main Level | Kitchen | 18'0'' x 13'6'' |
https://www.realtor.ca/real-estate/27903884/1915-robin-street-fruitvale-village-of-fruitvale
Contact Us
Contact us for more information
Jake Sherbinin
Personal Real Estate Corporation
https://www.youtube.com/embed/yRLy6fDKm8g
www.kootenayrealtor.com/
https://www.facebook.com/Sherbinin.Real.Estate
https://www.linkedin.com/in/jake-sherbinin-2b3777153/?originalSubdomain=ca
https://www.instagram.com/jake.sherbinin/
https://www.realtor.ca/agent/2012721/jake-sherbinin-3107-29th-avenue-vernon-brit
110 - 1983 Columbia Avenue
Castlegar, British Columbia V1N 2W8




















