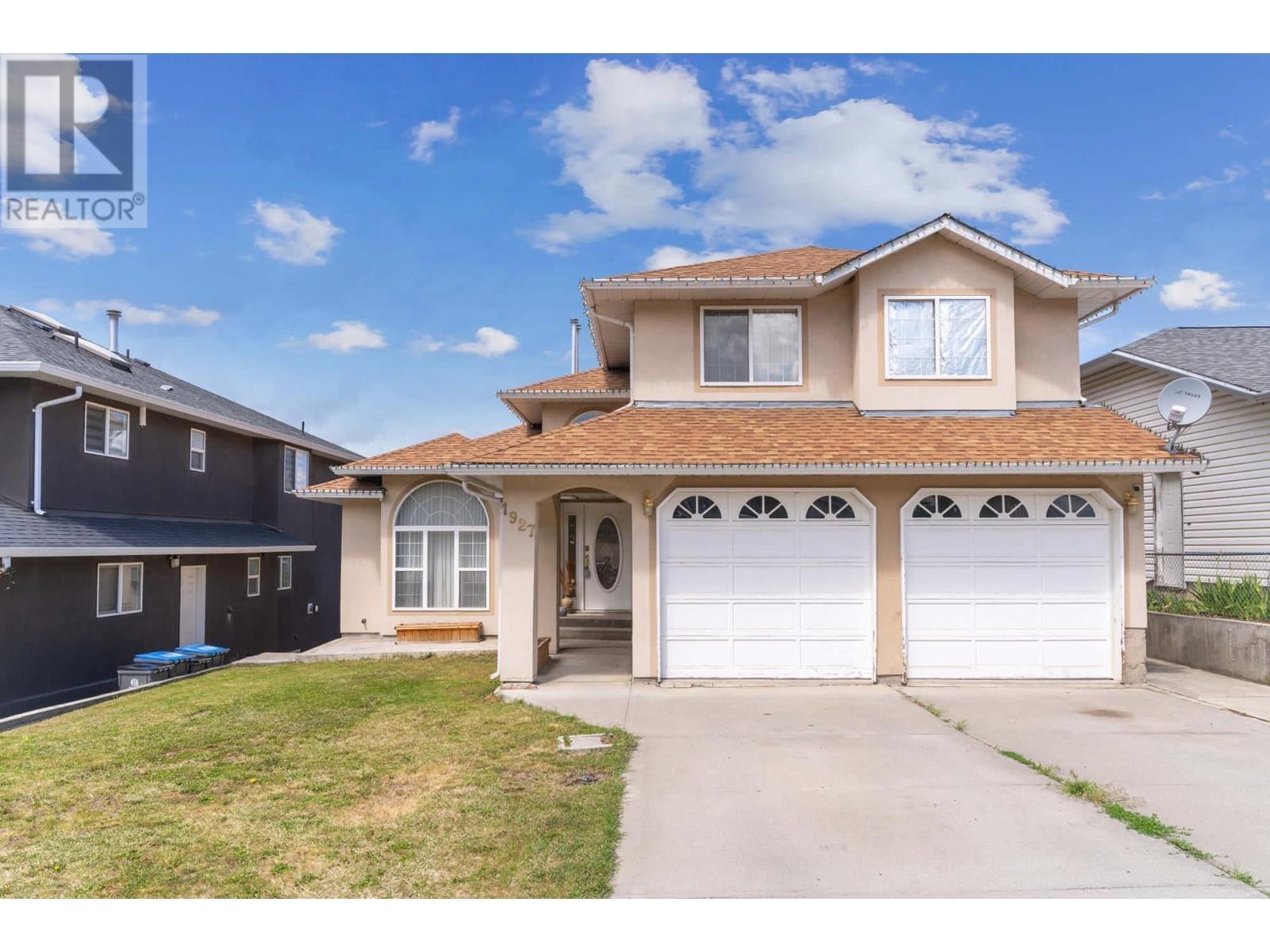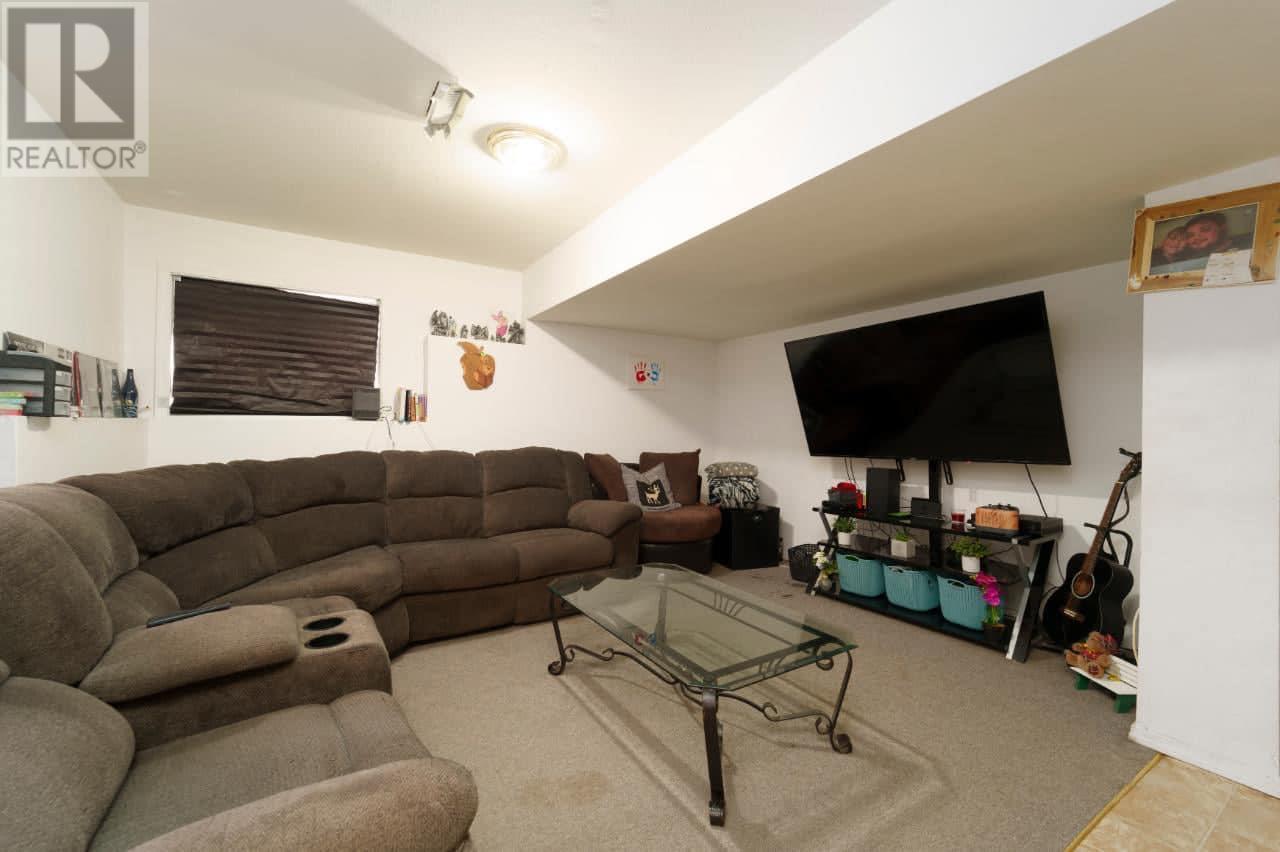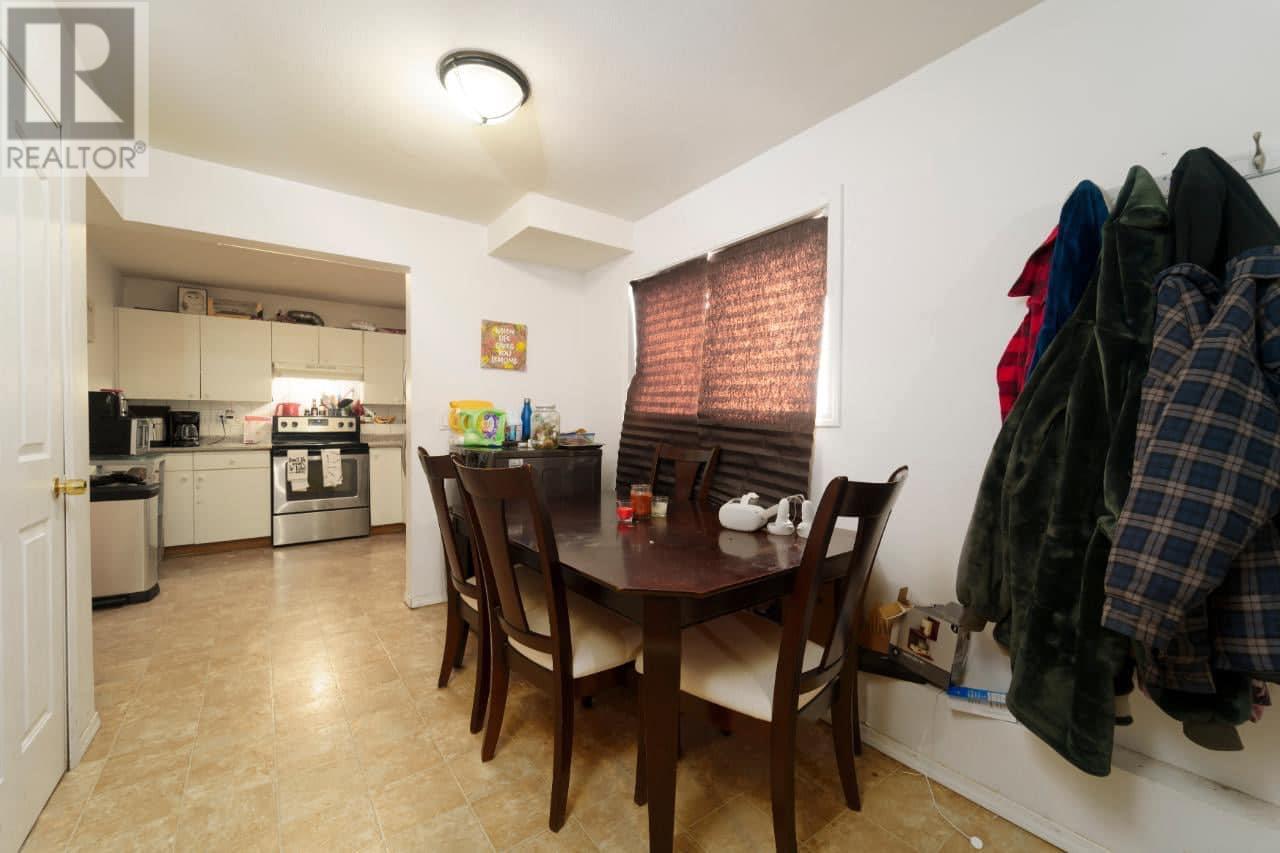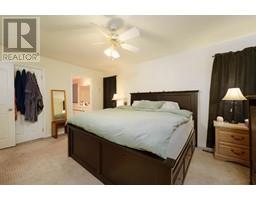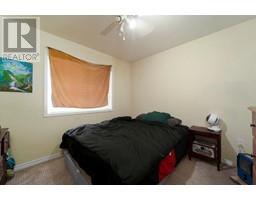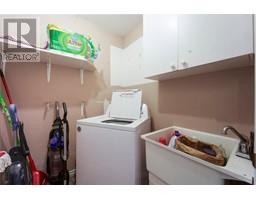1927 Sage Place Merritt, British Columbia V1K 1B8
$549,900
Welcome to 1927 Sage Place, a charming family home in the beautiful community of Merritt, BC. With an expansive 2,909 sq. ft. of living space, this 1995-built home is thoughtfully designed to accommodate the needs of a growing family. Upstairs, you'll find 4 spacious bedrooms and 3 bathrooms, offering comfort and privacy for everyone. The lower level boasts a fantastic 1-bedroom in-law suite, complete with its own kitchen, family room, 4-piece bathroom, and a separate backyard entrance—perfect as a mortgage helper or for extended family. Additionally, there is a versatile Den that could also accommodate more guests. Enjoy year-round comfort with central air conditioning and two natural gas fireplaces. The attached two-car garage provides ample space for vehicles and storage. Don’t miss the chance to make this beautiful Merritt property your home. Schedule a showing today! (id:59116)
Property Details
| MLS® Number | 10331153 |
| Property Type | Single Family |
| Neigbourhood | Merritt |
| ParkingSpaceTotal | 2 |
Building
| BathroomTotal | 4 |
| BedroomsTotal | 5 |
| Appliances | Range, Refrigerator, Dishwasher, Washer & Dryer |
| ArchitecturalStyle | Split Level Entry |
| BasementType | Full |
| ConstructedDate | 1995 |
| ConstructionStyleAttachment | Detached |
| ConstructionStyleSplitLevel | Other |
| CoolingType | Central Air Conditioning |
| ExteriorFinish | Stucco |
| FireplaceFuel | Gas |
| FireplacePresent | Yes |
| FireplaceType | Unknown |
| FlooringType | Mixed Flooring |
| HeatingType | Forced Air, See Remarks |
| RoofMaterial | Asphalt Shingle |
| RoofStyle | Unknown |
| StoriesTotal | 2 |
| SizeInterior | 2909 Sqft |
| Type | House |
| UtilityWater | Municipal Water |
Parking
| Attached Garage | 2 |
| Street |
Land
| Acreage | No |
| Sewer | Municipal Sewage System |
| SizeIrregular | 0.16 |
| SizeTotal | 0.16 Ac|under 1 Acre |
| SizeTotalText | 0.16 Ac|under 1 Acre |
| ZoningType | Unknown |
Rooms
| Level | Type | Length | Width | Dimensions |
|---|---|---|---|---|
| Second Level | Bedroom | 10'3'' x 9'7'' | ||
| Second Level | Bedroom | 14'6'' x 9'8'' | ||
| Second Level | Primary Bedroom | 15'11'' x 11'11'' | ||
| Second Level | Bedroom | 10'2'' x 9'2'' | ||
| Second Level | Full Ensuite Bathroom | Measurements not available | ||
| Second Level | Full Bathroom | Measurements not available | ||
| Basement | Den | 9'3'' x 8'2'' | ||
| Basement | Recreation Room | 18'6'' x 14'4'' | ||
| Basement | Bedroom | 13'6'' x 11'3'' | ||
| Basement | Kitchen | 9'7'' x 9'3'' | ||
| Basement | Dining Room | 9'3'' x 9'1'' | ||
| Basement | Full Bathroom | Measurements not available | ||
| Main Level | Laundry Room | 5'7'' x 5'4'' | ||
| Main Level | Family Room | 13'11'' x 15'7'' | ||
| Main Level | Kitchen | 15'6'' x 13'9'' | ||
| Main Level | Dining Room | 11'6'' x 12'3'' | ||
| Main Level | Living Room | 13'9'' x 17'6'' | ||
| Main Level | Foyer | 18'5'' x 11'1'' | ||
| Main Level | Full Bathroom | Measurements not available |
https://www.realtor.ca/real-estate/27775005/1927-sage-place-merritt-merritt
Interested?
Contact us for more information
Stephen Holbrook
1000 Clubhouse Dr (Lower)
Kamloops, British Columbia V2H 1T9


