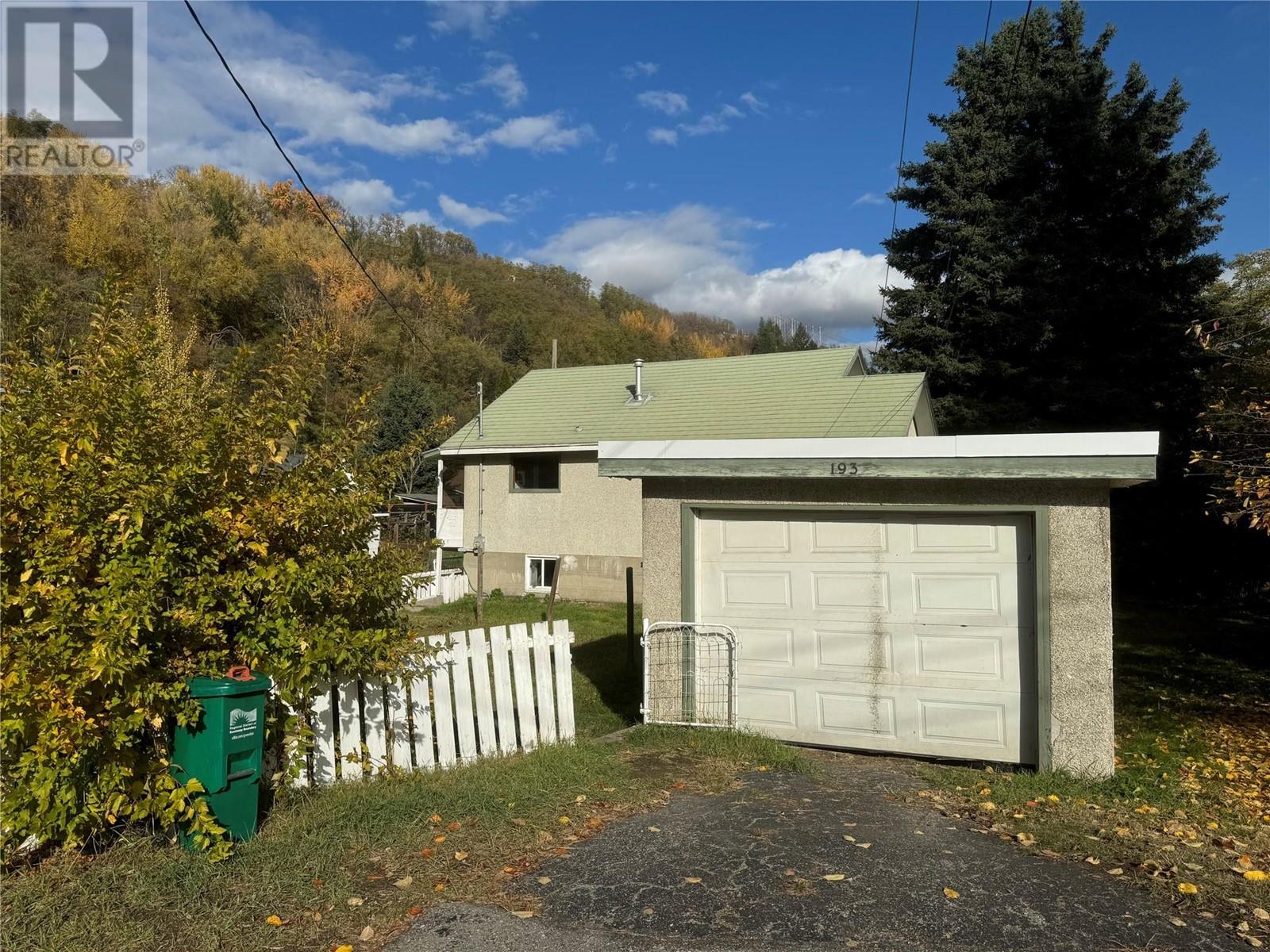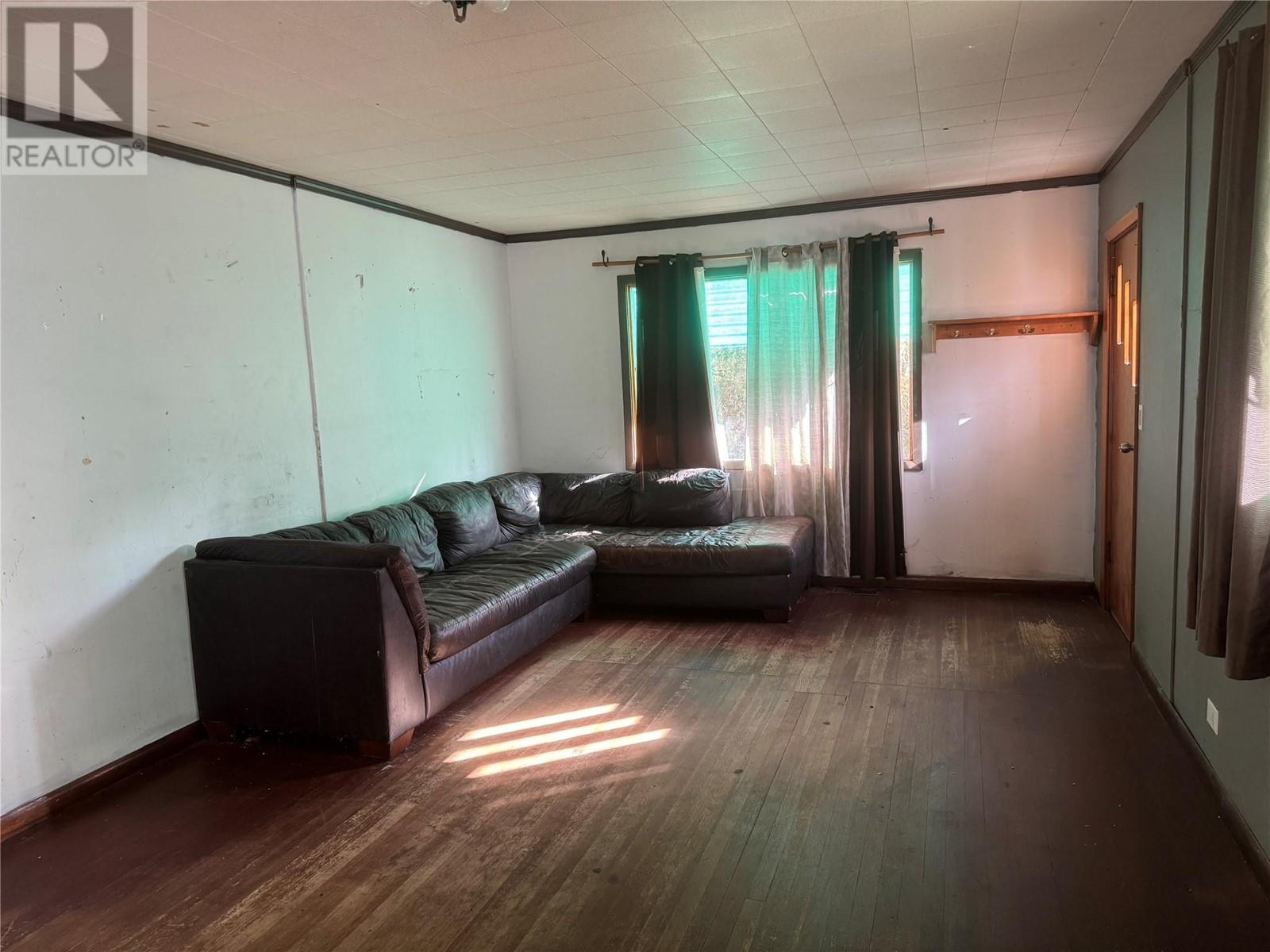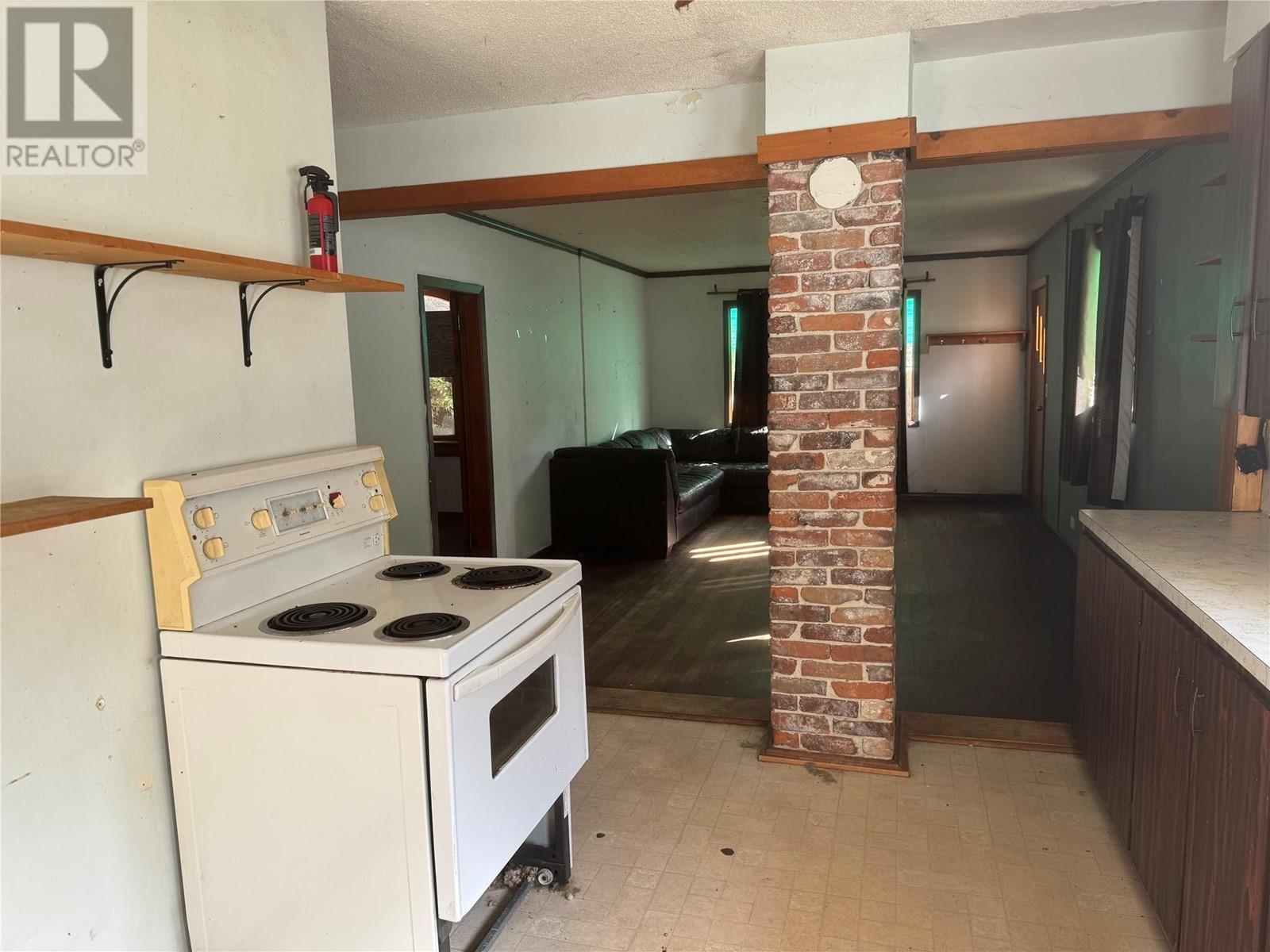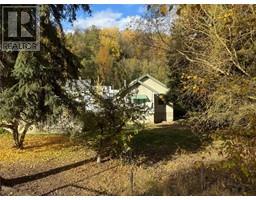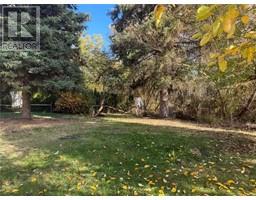193 Wellington Avenue Warfield, British Columbia V1R 2K3
$204,900
3 Bdrm house on a serene 0.33-acre corner lot with a year-round creek running through it! The level treed property has fruit trees and lots of room for a vegetable garden with a detached garage, and parking space for an RV. Inside, the home offers two bedrooms upstairs, an open living and dining area with original wood floors, a full bathroom, and a covered porch. Downstairs, you'll find another bedroom, a second bathroom, utility room, laundry/storage and a convenient basement entry. Upgrades include a furnace and a 200-amp electrical panel. This property offers a peaceful, country-like atmosphere while still being close to downtown Trail, Webster Elementary School, Redstone Golf Course and Red Mountain Ski Resort! (id:59116)
Property Details
| MLS® Number | 10332992 |
| Property Type | Single Family |
| Neigbourhood | Village of Warfield |
| Amenities Near By | Golf Nearby, Public Transit, Recreation, Schools, Shopping, Ski Area |
| Features | Level Lot, Private Setting, Treed, Corner Site |
| Parking Space Total | 1 |
| Water Front Type | Waterfront On Creek |
Building
| Bathroom Total | 1 |
| Bedrooms Total | 3 |
| Constructed Date | 1938 |
| Construction Style Attachment | Detached |
| Exterior Finish | Stucco |
| Flooring Type | Mixed Flooring |
| Heating Type | See Remarks |
| Roof Material | Steel |
| Roof Style | Unknown |
| Stories Total | 2 |
| Size Interior | 1,418 Ft2 |
| Type | House |
| Utility Water | Municipal Water |
Parking
| Detached Garage | 1 |
| R V |
Land
| Acreage | No |
| Land Amenities | Golf Nearby, Public Transit, Recreation, Schools, Shopping, Ski Area |
| Landscape Features | Landscaped, Level |
| Sewer | Municipal Sewage System |
| Size Irregular | 0.33 |
| Size Total | 0.33 Ac|under 1 Acre |
| Size Total Text | 0.33 Ac|under 1 Acre |
| Surface Water | Creeks |
| Zoning Type | Residential |
Rooms
| Level | Type | Length | Width | Dimensions |
|---|---|---|---|---|
| Basement | Other | 11'6'' x 8'0'' | ||
| Basement | Utility Room | 13'0'' x 10'4'' | ||
| Basement | Laundry Room | 13'8'' x 11'8'' | ||
| Basement | Bedroom | 10'7'' x 9'0'' | ||
| Main Level | Bedroom | 10'4'' x 10'2'' | ||
| Main Level | Full Bathroom | 8'0'' x 8'0'' | ||
| Main Level | Primary Bedroom | 10'10'' x 10'4'' | ||
| Main Level | Living Room | 18'2'' x 12'4'' | ||
| Main Level | Kitchen | 13'2'' x 8'9'' |
https://www.realtor.ca/real-estate/27834146/193-wellington-avenue-warfield-village-of-warfield
Contact Us
Contact us for more information

Terry Alton
www.terry-alton.c21.ca/
https://www.facebook.com/kootenay.homes
1358 Cedar Avenue
Trail, British Columbia V1R 4C2


