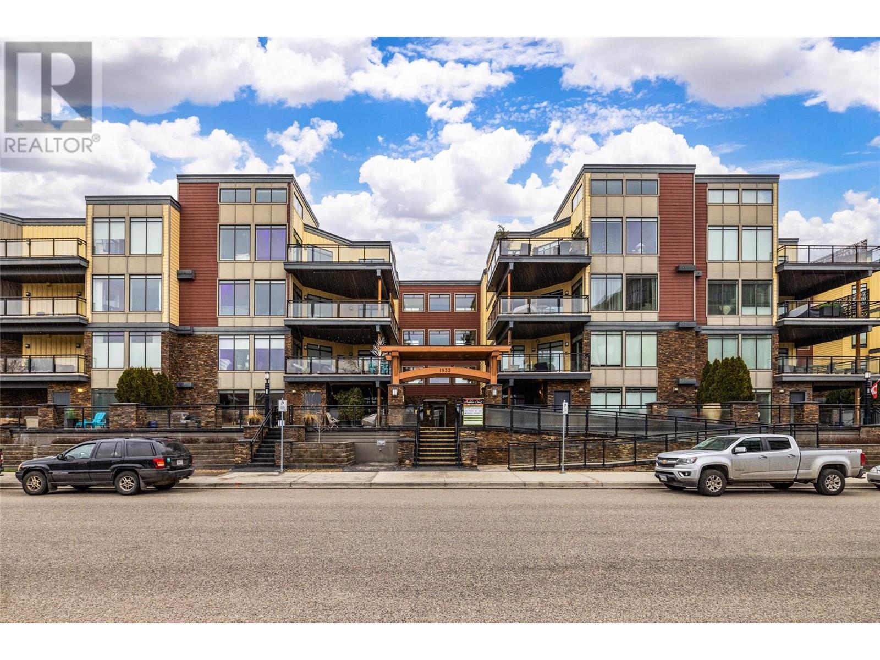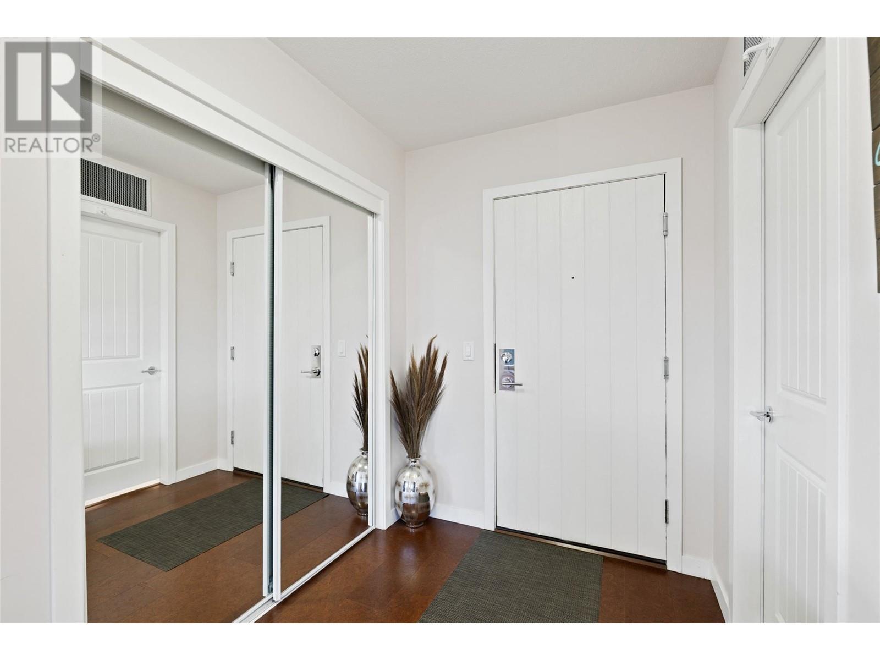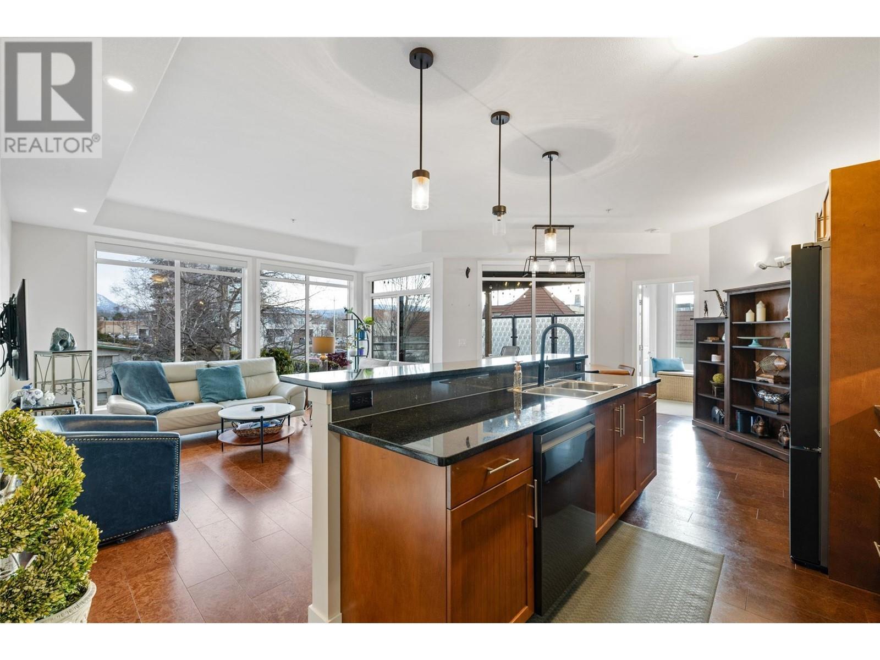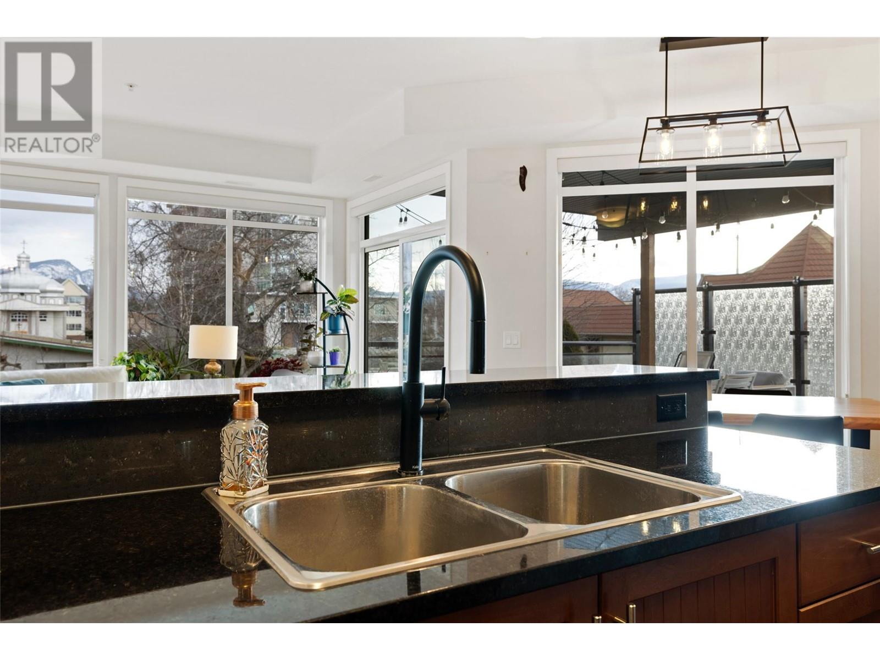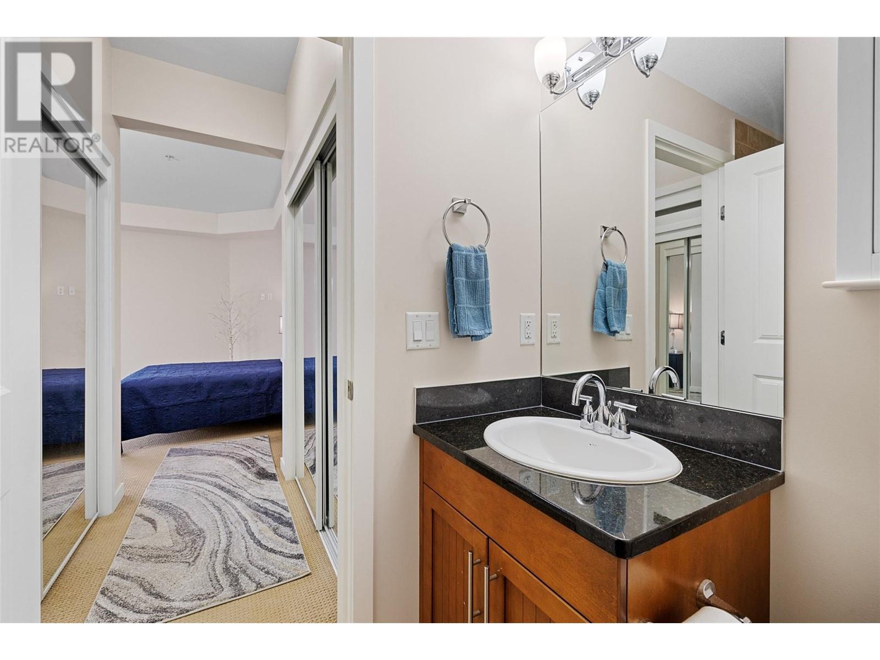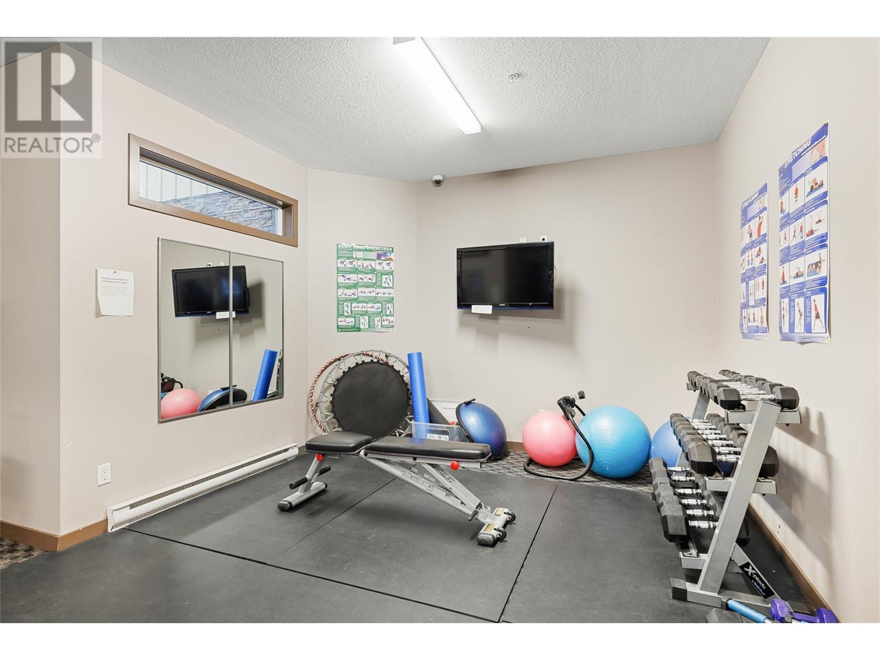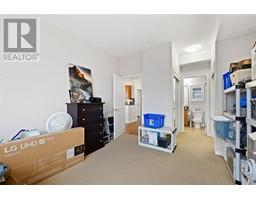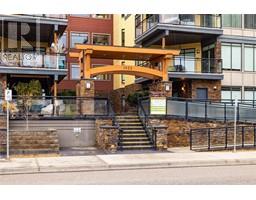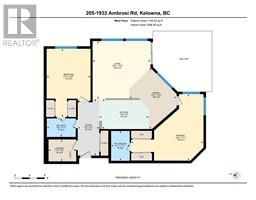1933 Ambrosi Road Unit# 205 Kelowna, British Columbia V1Y 4S1
$575,000Maintenance,
$445.36 Monthly
Maintenance,
$445.36 MonthlyThis spacious corner-unit condo features 2 bedrooms and 2 bathrooms, located in the desirable Ambrosi Court. The open-concept design places the bedrooms on opposite sides, providing privacy. The kitchen and bathrooms are highlighted by elegant granite countertops and quality cabinetry. You'll appreciate the warmth of cork flooring in the main living areas. There's also a convenient 'cheater' ensuite accessible from the second bedroom. Natural light floods the space through large windows; the covered deck offers a perfect spot for outdoor relaxation, complete with a natural gas BBQ connection. The kitchen includes a spacious eat-at bar, a built-in over-range microwave, and in-suite laundry for added convenience. Additional benefits include a secure underground parking space, storage unit, and ample street parking. Residents can also enjoy the gym located within the building. This prime location provides easy walking access to a variety of shops, restaurants, theatres, Orchard Park Mall, coffee houses, banking facilities, public transit, and much more. (id:59116)
Property Details
| MLS® Number | 10333366 |
| Property Type | Single Family |
| Neigbourhood | Springfield/Spall |
| Parking Space Total | 1 |
| Storage Type | Storage, Locker |
| View Type | City View, Mountain View |
Building
| Bathroom Total | 2 |
| Bedrooms Total | 2 |
| Constructed Date | 2009 |
| Cooling Type | Central Air Conditioning |
| Heating Type | Forced Air, See Remarks |
| Stories Total | 1 |
| Size Interior | 1,152 Ft2 |
| Type | Apartment |
| Utility Water | Municipal Water |
Parking
| Underground | 32 |
Land
| Acreage | No |
| Sewer | Municipal Sewage System |
| Size Total Text | Under 1 Acre |
| Zoning Type | Unknown |
Rooms
| Level | Type | Length | Width | Dimensions |
|---|---|---|---|---|
| Main Level | Bedroom | 18'1'' x 11'7'' | ||
| Main Level | 3pc Ensuite Bath | 7'11'' x 4'11'' | ||
| Main Level | Primary Bedroom | 19'2'' x 17'7'' | ||
| Main Level | Living Room | 15'4'' x 15'4'' | ||
| Main Level | Dining Room | 16'2'' x 12'6'' | ||
| Main Level | Kitchen | 13'2'' x 8' | ||
| Main Level | Laundry Room | 7'4'' x 5'9'' | ||
| Main Level | 4pc Bathroom | 7'8'' x 4'11'' | ||
| Main Level | Foyer | 15' x 5'8'' |
https://www.realtor.ca/real-estate/27846584/1933-ambrosi-road-unit-205-kelowna-springfieldspall
Contact Us
Contact us for more information

Kraig Snaychuk
#14 - 1470 Harvey Avenue
Kelowna, British Columbia V1Y 9K8

