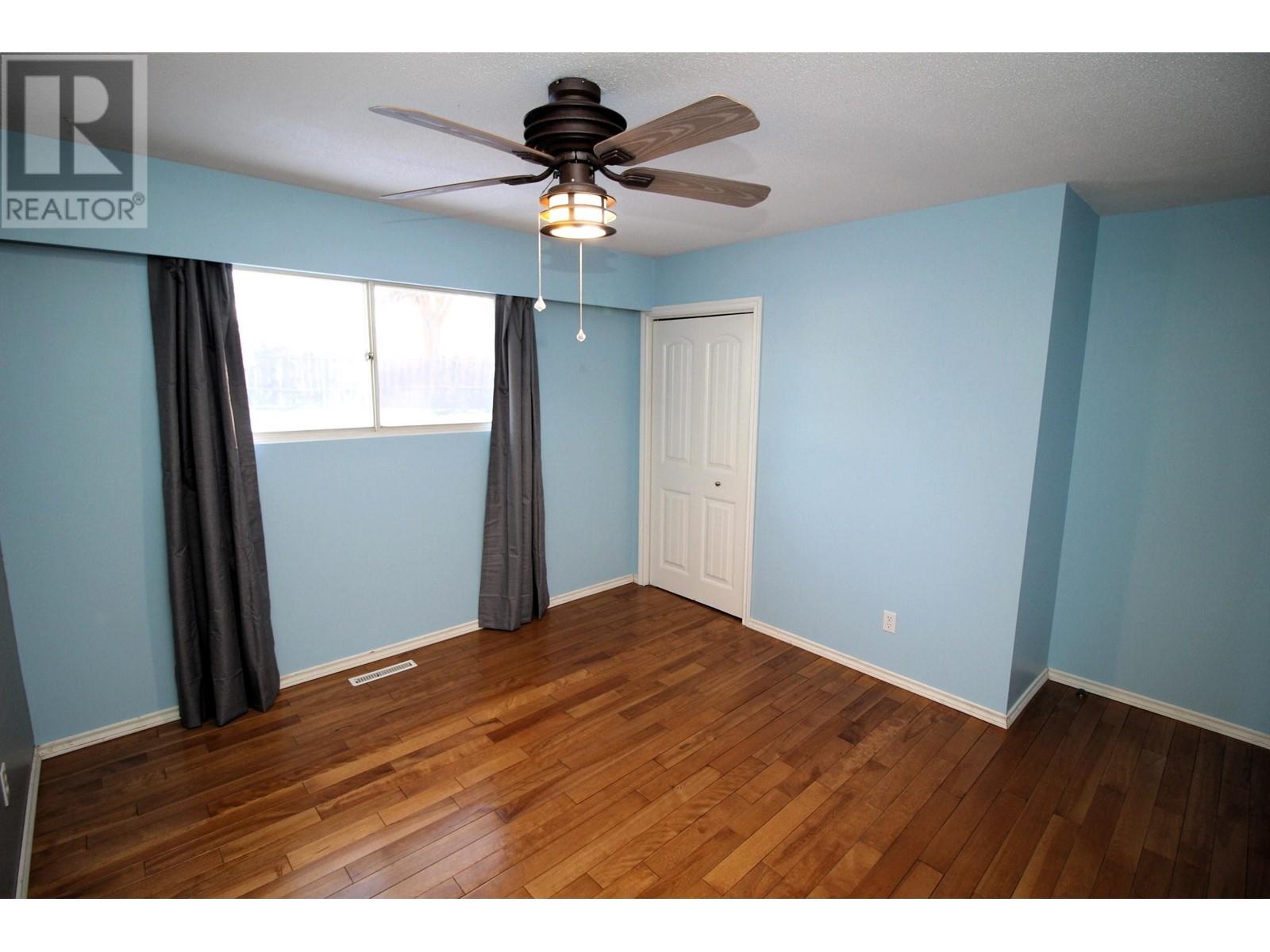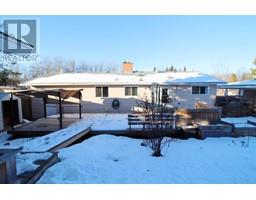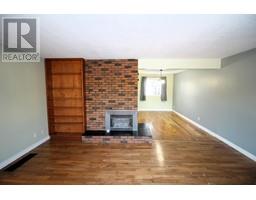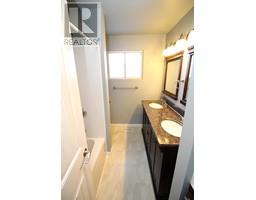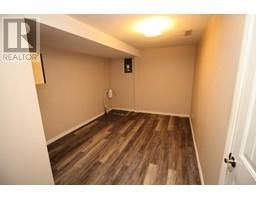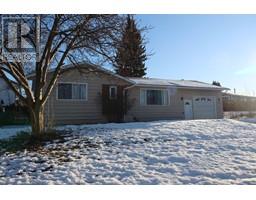1934 Hungerford Drive Houston, British Columbia V0J 1Z0
$265,000
* PREC - Personal Real Estate Corporation. Very Nicely kept 3 Bdrm home close to schools & local walking trails w/lots of updates! Large, fenced backyard w/lane beside, handy storage shed, huge, treated sundeck, lots of parking, & extra-large single attached garage w/super convenient bsmt entry! Bright living room with hardwood floors & feature brick fireplace w/ gas insert. Completely updated custom kitchen features large island w/ gas range & breakfast bar. Formal Dining rm. Garden doors from kitchen to backyard sundeck. 2 spacious Bdrms upstairs, 3rd in Bsmt. Renovated 5 pc bath on main w/ granite counters. Fully finished bsmt features cozy family rm w/wood fireplace insert, office, newly reno'd 3 pc bath, mudroom area from garage entry, nice laundry/hobby rm area, lots of storage. High-eff furnace. Quick Possession Available! (id:59116)
Property Details
| MLS® Number | R2959277 |
| Property Type | Single Family |
Building
| Bathroom Total | 2 |
| Bedrooms Total | 3 |
| Amenities | Fireplace(s) |
| Appliances | Washer/dryer Combo, Dishwasher, Range, Refrigerator |
| Basement Development | Finished |
| Basement Type | N/a (finished) |
| Constructed Date | 1970 |
| Construction Style Attachment | Detached |
| Exterior Finish | Wood |
| Fireplace Present | Yes |
| Fireplace Total | 2 |
| Foundation Type | Concrete Perimeter |
| Heating Fuel | Natural Gas, Wood |
| Heating Type | Forced Air |
| Roof Material | Asphalt Shingle |
| Roof Style | Conventional |
| Stories Total | 2 |
| Size Interior | 2,400 Ft2 |
| Type | House |
| Utility Water | Municipal Water |
Parking
| Garage | 1 |
Land
| Acreage | No |
| Size Irregular | 7770 |
| Size Total | 7770 Sqft |
| Size Total Text | 7770 Sqft |
Rooms
| Level | Type | Length | Width | Dimensions |
|---|---|---|---|---|
| Basement | Bedroom 3 | 10 ft ,1 in | 10 ft ,4 in | 10 ft ,1 in x 10 ft ,4 in |
| Basement | Office | 10 ft | 12 ft | 10 ft x 12 ft |
| Basement | Family Room | 12 ft ,7 in | 16 ft ,5 in | 12 ft ,7 in x 16 ft ,5 in |
| Basement | Hobby Room | 7 ft ,2 in | 11 ft | 7 ft ,2 in x 11 ft |
| Basement | Laundry Room | 7 ft ,2 in | 8 ft | 7 ft ,2 in x 8 ft |
| Basement | Mud Room | 7 ft ,2 in | 8 ft | 7 ft ,2 in x 8 ft |
| Main Level | Living Room | 13 ft ,4 in | 17 ft ,2 in | 13 ft ,4 in x 17 ft ,2 in |
| Main Level | Kitchen | 17 ft | 11 ft ,6 in | 17 ft x 11 ft ,6 in |
| Main Level | Dining Room | 11 ft ,6 in | 8 ft ,4 in | 11 ft ,6 in x 8 ft ,4 in |
| Main Level | Primary Bedroom | 12 ft | 12 ft | 12 ft x 12 ft |
| Main Level | Bedroom 2 | 11 ft ,7 in | 11 ft | 11 ft ,7 in x 11 ft |
https://www.realtor.ca/real-estate/27838377/1934-hungerford-drive-houston
Contact Us
Contact us for more information

Dan Hansma
Personal Real Estate Corporation
www.danhansma.ca/
https://www.facebook.com/danhansma.calderwoodrealty
P.o. Box 788, 1177 Main St.
Smithers, British Columbia V0J 2N0















