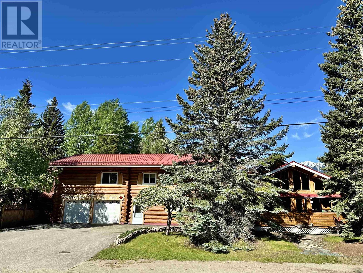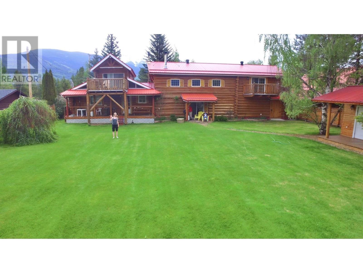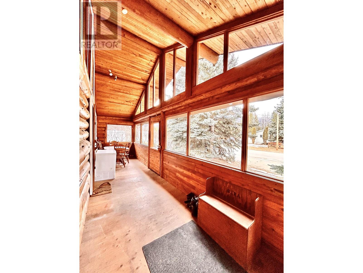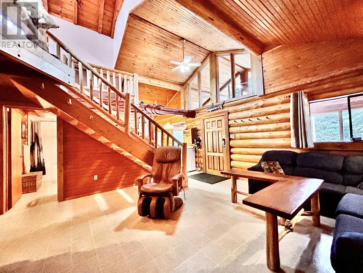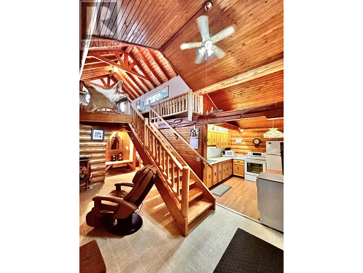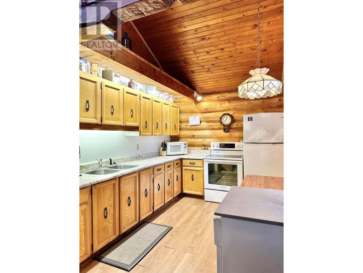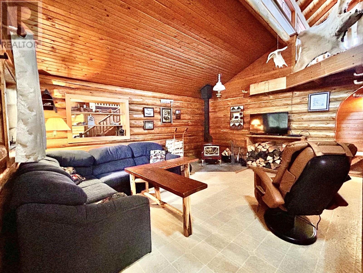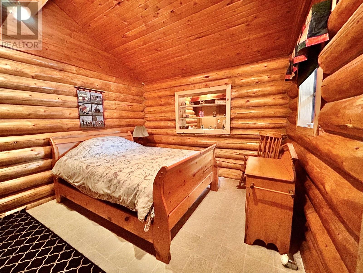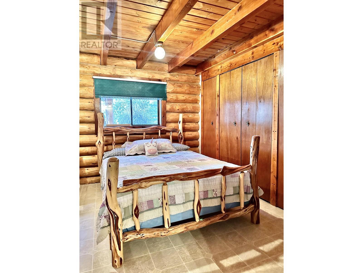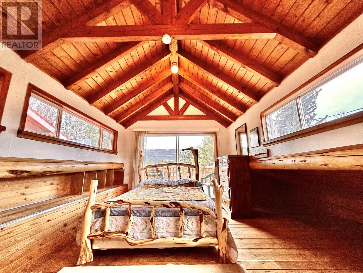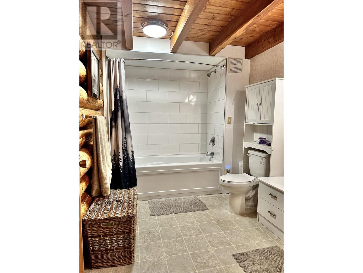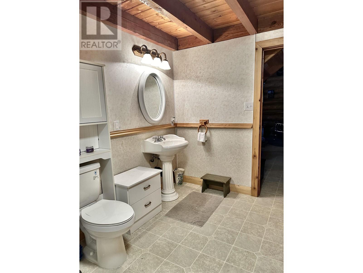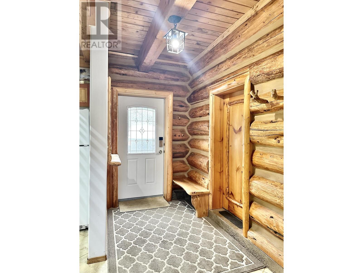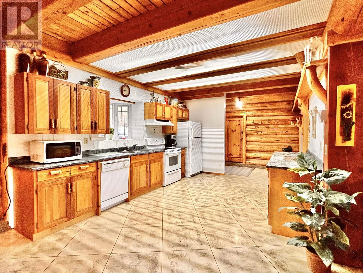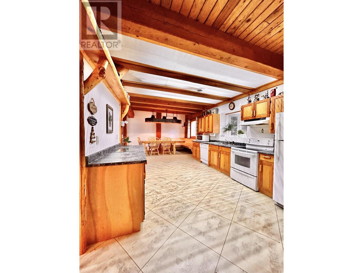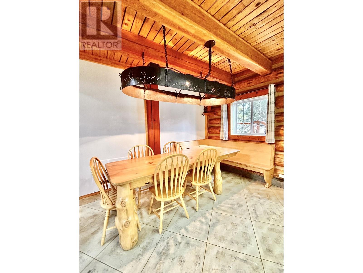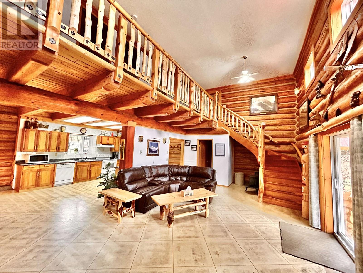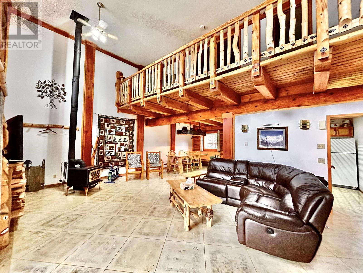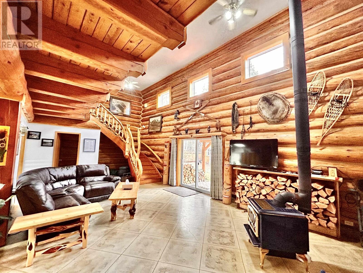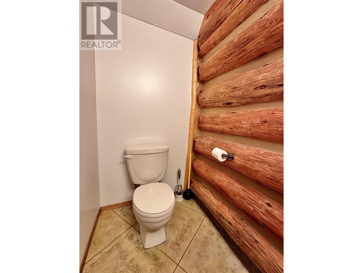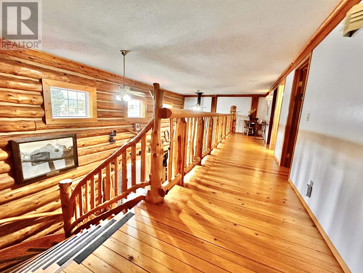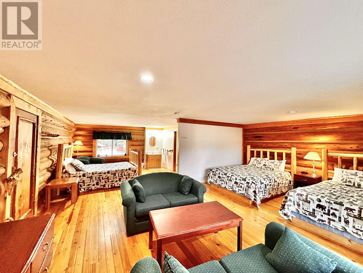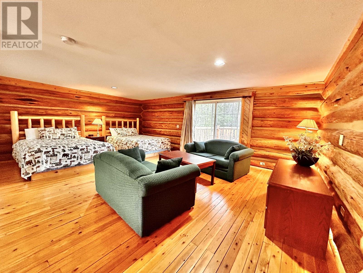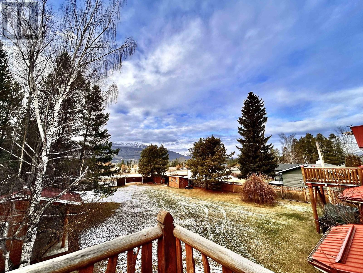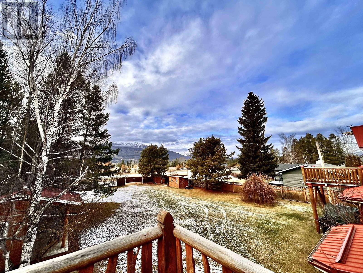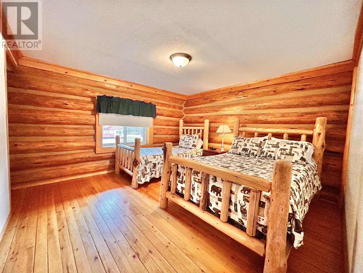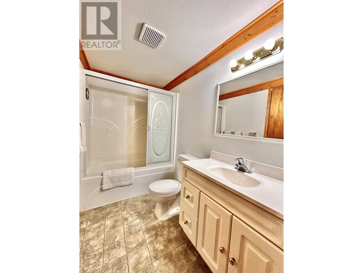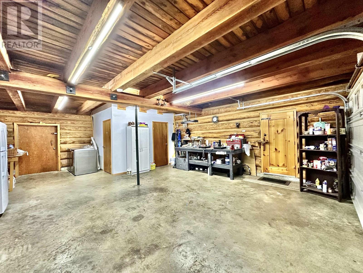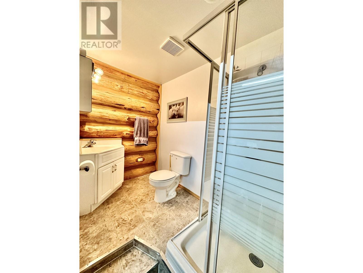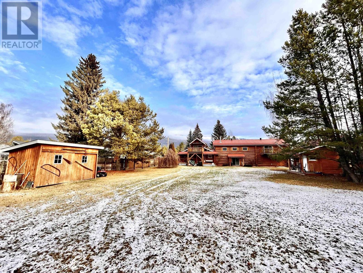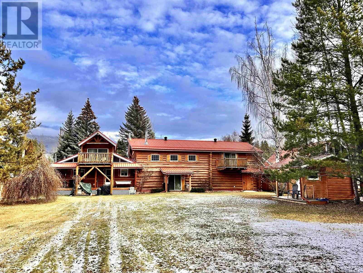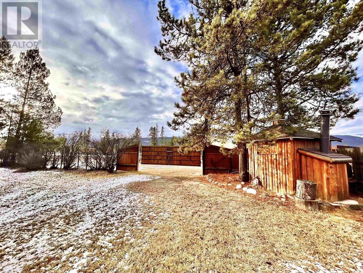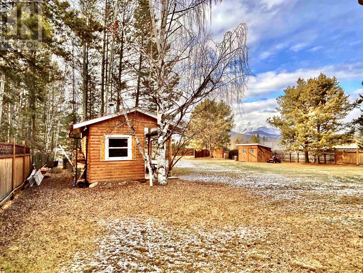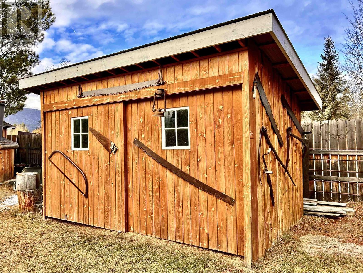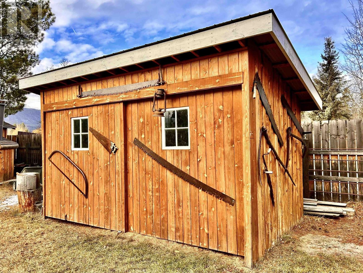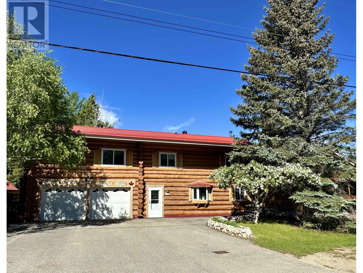1940 Cranberry Place Valemount, British Columbia V0E 2Z0
$999,000
Welcome to a one of a kind masterpiece nestled in the heart of the picturesque town of Valemount. This extraordinary 5 bdrm,6 bthrm property is divided into 2 separate dwellings, has over 3350sqft of living space and is on a spacious 1/2 acre lot. Prepare to be captivated as this home was custom built by the most talented local tradesmen adding unique character throughout. Some of the many features include radiant in-floor heating 3 woodstoves, double attached garage, sundecks/balconies, a sauna and pristine mountain views for days. Options are limitless with this turnkey, spectacular mountain retreat that has produced significant income from airbnb. Currently the fully furnished home is vacant on both sides and is ready for immediate possession for business or for personal use! (id:59116)
Property Details
| MLS® Number | R2934955 |
| Property Type | Single Family |
| Storage Type | Storage |
| Structure | Workshop |
| View Type | Mountain View |
Building
| Bathroom Total | 6 |
| Bedrooms Total | 5 |
| Amenities | Shared Laundry |
| Appliances | Sauna, Washer, Dryer, Refrigerator, Stove, Dishwasher, Satellite Dish |
| Basement Type | Crawl Space |
| Constructed Date | 1978 |
| Construction Style Attachment | Detached |
| Exterior Finish | Log |
| Fixture | Drapes/window Coverings |
| Foundation Type | Concrete Perimeter, Concrete Slab |
| Heating Fuel | Propane, Wood |
| Heating Type | Radiant/infra-red Heat |
| Roof Material | Metal |
| Roof Style | Conventional |
| Stories Total | 2 |
| Size Interior | 3,353 Ft2 |
| Type | House |
| Utility Water | Municipal Water |
Parking
| Garage | 2 |
Land
| Acreage | No |
| Size Irregular | 20037.6 |
| Size Total | 20037.6 Sqft |
| Size Total Text | 20037.6 Sqft |
Rooms
| Level | Type | Length | Width | Dimensions |
|---|---|---|---|---|
| Above | Bedroom 4 | 21 ft ,5 in | 22 ft | 21 ft ,5 in x 22 ft |
| Above | Bedroom 5 | 12 ft ,5 in | 12 ft ,6 in | 12 ft ,5 in x 12 ft ,6 in |
| Above | Bedroom 6 | 12 ft | 12 ft ,5 in | 12 ft x 12 ft ,5 in |
| Above | Other | 5 ft | 30 ft ,3 in | 5 ft x 30 ft ,3 in |
| Above | Loft | 10 ft ,7 in | 14 ft ,1 in | 10 ft ,7 in x 14 ft ,1 in |
| Main Level | Foyer | 5 ft ,3 in | 12 ft ,1 in | 5 ft ,3 in x 12 ft ,1 in |
| Main Level | Kitchen | 11 ft ,1 in | 24 ft ,5 in | 11 ft ,1 in x 24 ft ,5 in |
| Main Level | Living Room | 15 ft ,8 in | 25 ft ,8 in | 15 ft ,8 in x 25 ft ,8 in |
| Main Level | Enclosed Porch | 6 ft ,6 in | 28 ft ,2 in | 6 ft ,6 in x 28 ft ,2 in |
| Main Level | Kitchen | 8 ft ,1 in | 10 ft ,1 in | 8 ft ,1 in x 10 ft ,1 in |
| Main Level | Living Room | 17 ft ,3 in | 17 ft ,4 in | 17 ft ,3 in x 17 ft ,4 in |
| Main Level | Bedroom 2 | 8 ft ,9 in | 11 ft ,7 in | 8 ft ,9 in x 11 ft ,7 in |
| Main Level | Bedroom 3 | 10 ft ,1 in | 11 ft ,7 in | 10 ft ,1 in x 11 ft ,7 in |
| Main Level | Utility Room | 4 ft ,5 in | 8 ft ,3 in | 4 ft ,5 in x 8 ft ,3 in |
https://www.realtor.ca/real-estate/27532686/1940-cranberry-place-valemount
Contact Us
Contact us for more information
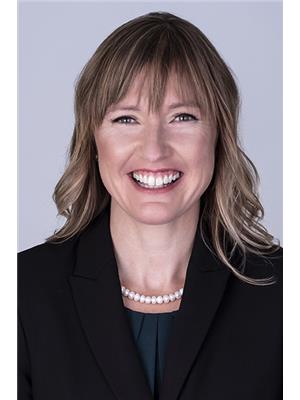
Sherri Malone
1625 4th Avenue
Prince George, British Columbia V2L 3K2
(250) 564-4488
(800) 419-0709
(250) 562-3986
www.royallepageprincegeorge.com/

Fawn Gunderson
Personal Real Estate Corporation
www.facebook.com/?sk=messages&tid=1627526333996
#101 - 313 6th Street
New Westminster, British Columbia V3L 3A7

