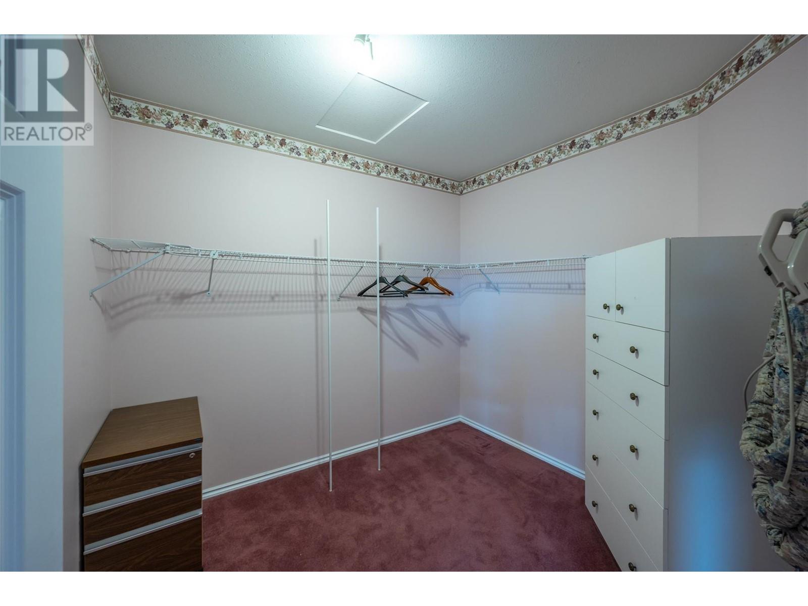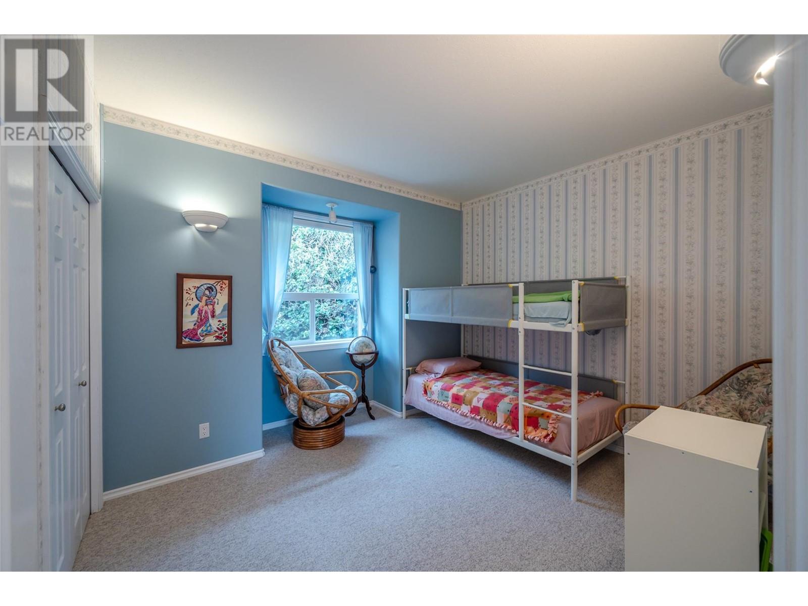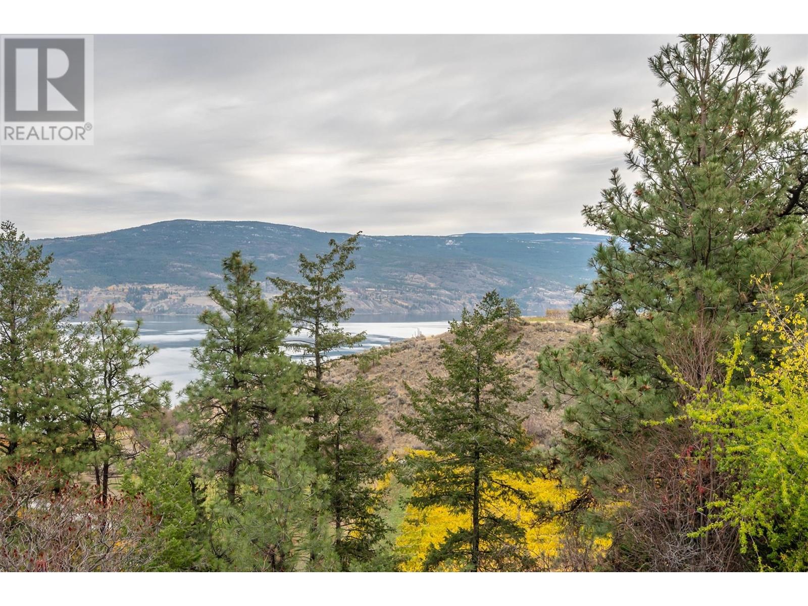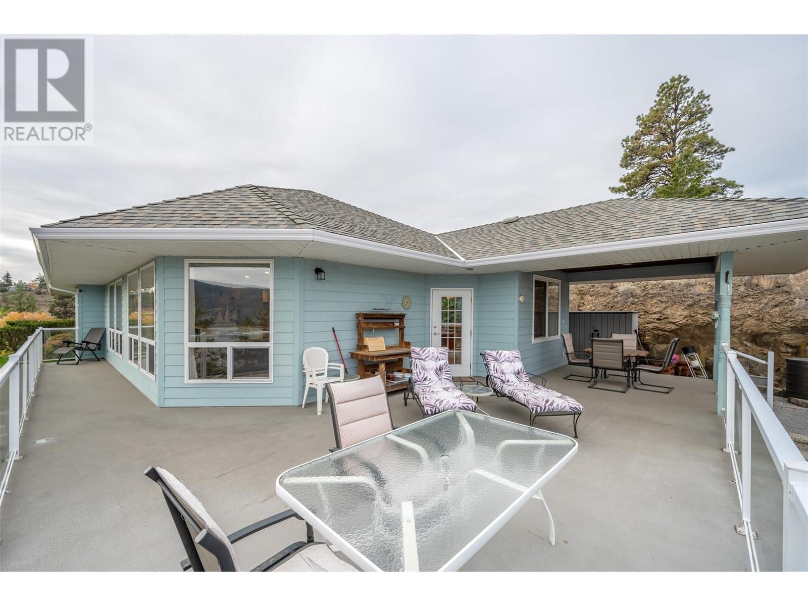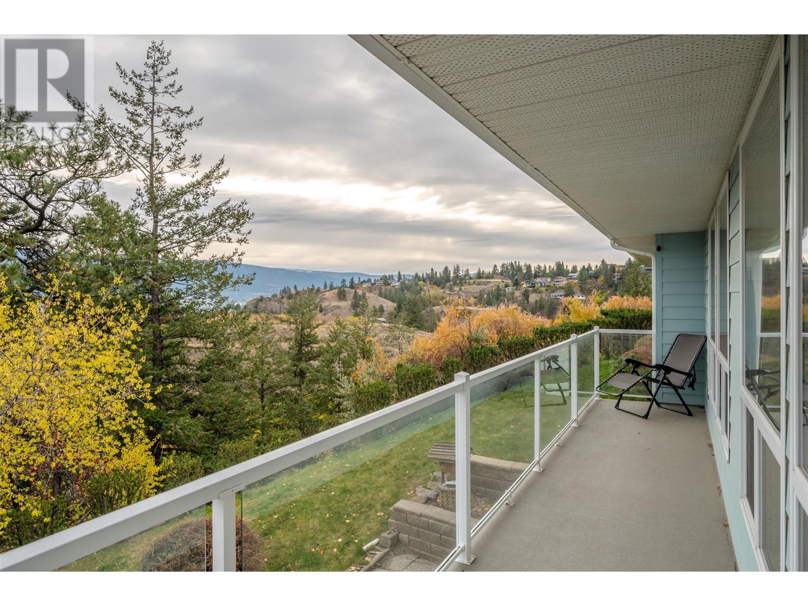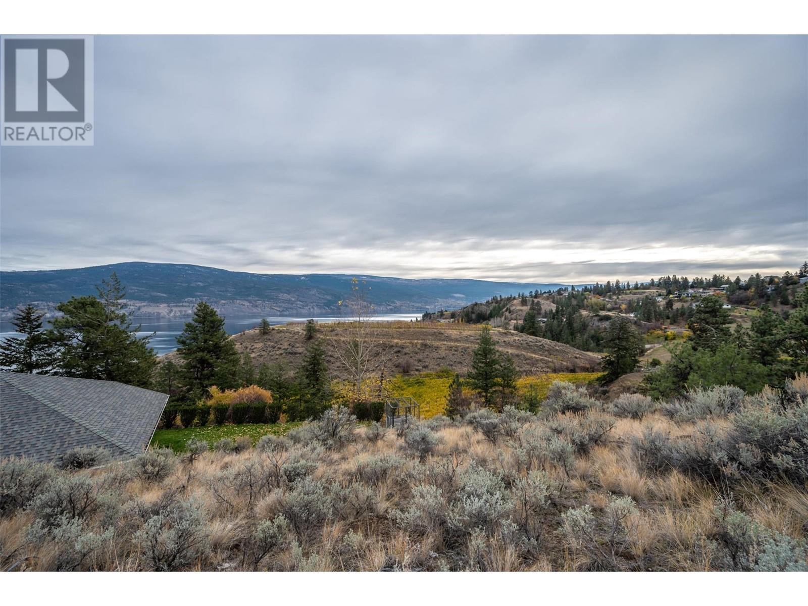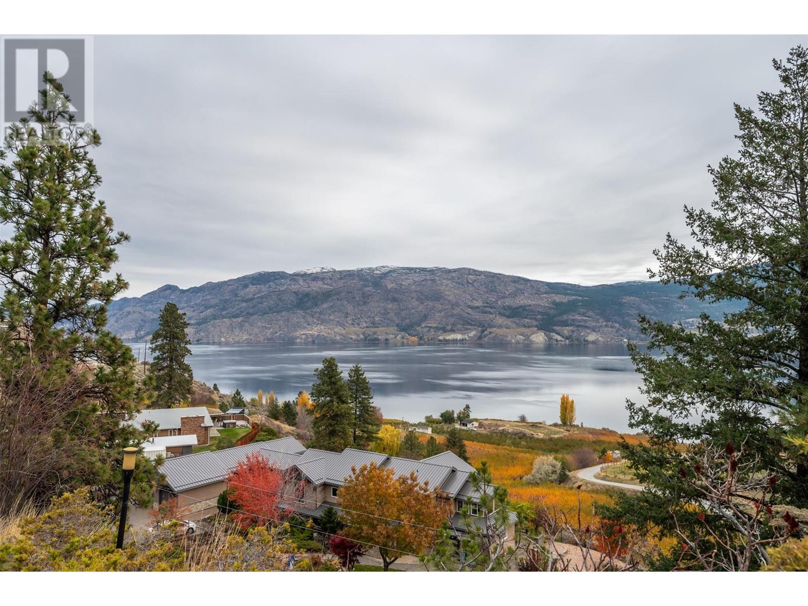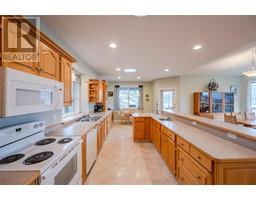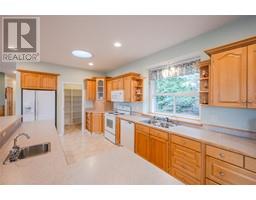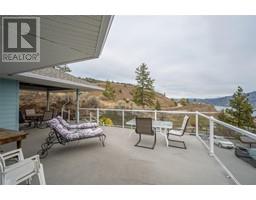19409 Mcdougald Road Summerland, British Columbia V0H 1Z6
$1,599,000
Welcome to 19409 McDougald Road in Summerland. This 3 bedroom, 2 bathroom custom built home overlooking Okanagan Lake offers a level of privacy very few other homes have to offer. Essentially a rancher with a spacious kitchen, dining room, living room, all three bedrooms, laundry room and bathrooms spread out over 2000sqft. The picturesque windows offer plenty of natural light and ever changing views of the mountains and the lake. Below the main floor is the main entrance and the oversize every guys dream garage with high ceilings and plenty of wiggle room. Just off the kitchen is the huge open and covered deck. Sit back with friends and family and host the best parties... or take a book, a glass of wine and enjoy the solitude. Whatever floats your boat! The home sits on a 3.2 acre parcel of land so there is plenty of space to spread out and enjoy the panoramic views. Far enough away from to town to feel rural but still close to schools, shopping, restaurants, wineries and recreation. Book your showing today and take advantage of this once in a lifetime opportunity to own a home in the beautiful Summerland hills. (id:59116)
Property Details
| MLS® Number | 10327984 |
| Property Type | Single Family |
| Neigbourhood | Main Town |
| Amenities Near By | Golf Nearby, Recreation, Shopping |
| Community Features | Rural Setting |
| Features | Cul-de-sac, Private Setting, Corner Site, Sloping, Central Island |
| Parking Space Total | 2 |
| Road Type | Cul De Sac |
Building
| Bathroom Total | 2 |
| Bedrooms Total | 3 |
| Appliances | Refrigerator, Dishwasher, Dryer, Oven, Washer |
| Architectural Style | Ranch |
| Constructed Date | 2000 |
| Construction Style Attachment | Detached |
| Cooling Type | Central Air Conditioning |
| Flooring Type | Carpeted, Hardwood, Linoleum |
| Heating Type | Forced Air |
| Roof Material | Asphalt Shingle |
| Roof Style | Unknown |
| Stories Total | 2 |
| Size Interior | 2,275 Ft2 |
| Type | House |
| Utility Water | Municipal Water |
Parking
| See Remarks | |
| Attached Garage | 2 |
Land
| Access Type | Easy Access |
| Acreage | Yes |
| Land Amenities | Golf Nearby, Recreation, Shopping |
| Landscape Features | Landscaped, Sloping, Underground Sprinkler |
| Sewer | Septic Tank |
| Size Irregular | 3.26 |
| Size Total | 3.26 Ac|1 - 5 Acres |
| Size Total Text | 3.26 Ac|1 - 5 Acres |
| Zoning Type | Residential |
Rooms
| Level | Type | Length | Width | Dimensions |
|---|---|---|---|---|
| Second Level | 5pc Ensuite Bath | Measurements not available | ||
| Second Level | 4pc Bathroom | Measurements not available | ||
| Second Level | Primary Bedroom | 16'2'' x 20'6'' | ||
| Second Level | Living Room | 18'11'' x 18'9'' | ||
| Second Level | Laundry Room | 9'10'' x 7'7'' | ||
| Second Level | Kitchen | 9'11'' x 18'5'' | ||
| Second Level | Dining Room | 18'11'' x 10'10'' | ||
| Second Level | Dining Nook | 12'9'' x 5'3'' | ||
| Second Level | Bedroom | 13'3'' x 15'3'' | ||
| Second Level | Bedroom | 11'7'' x 11'9'' | ||
| Main Level | Utility Room | 12'11'' x 10'2'' | ||
| Main Level | Foyer | 11' x 9'9'' |
https://www.realtor.ca/real-estate/27627268/19409-mcdougald-road-summerland-main-town
Contact Us
Contact us for more information

Chad Mielke
Personal Real Estate Corporation
www.chadtherealtor.ca/
302 Eckhardt Avenue West
Penticton, British Columbia V2A 2A9

























