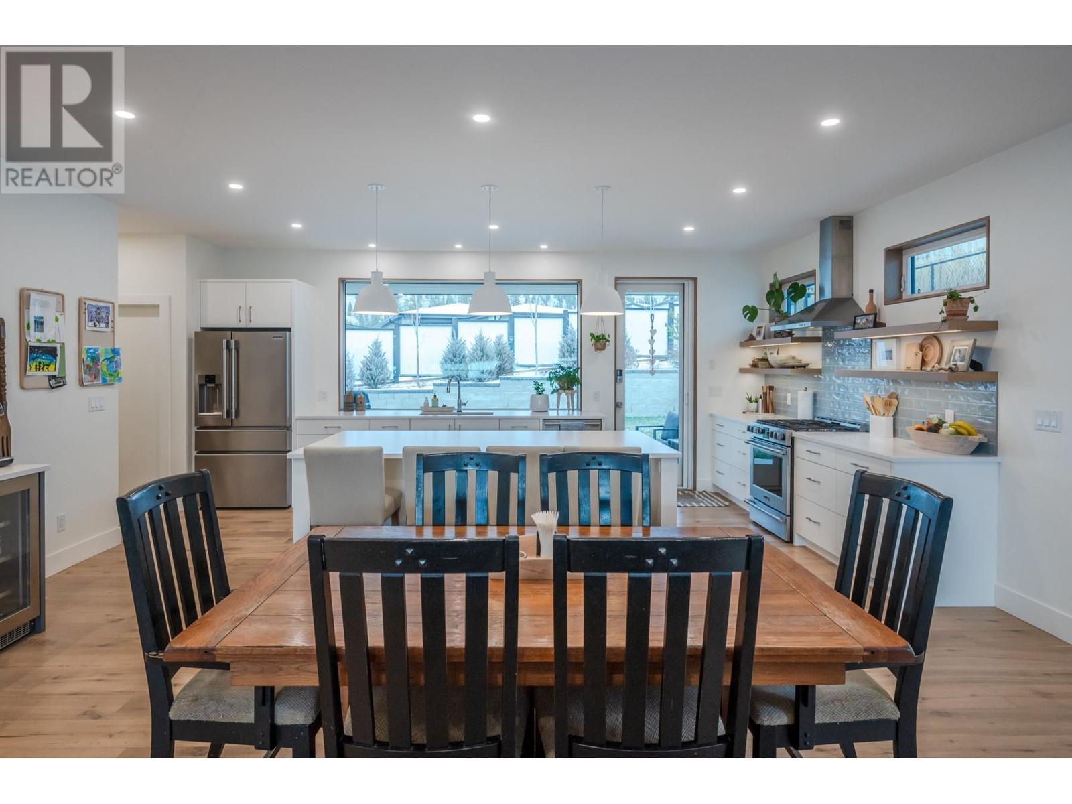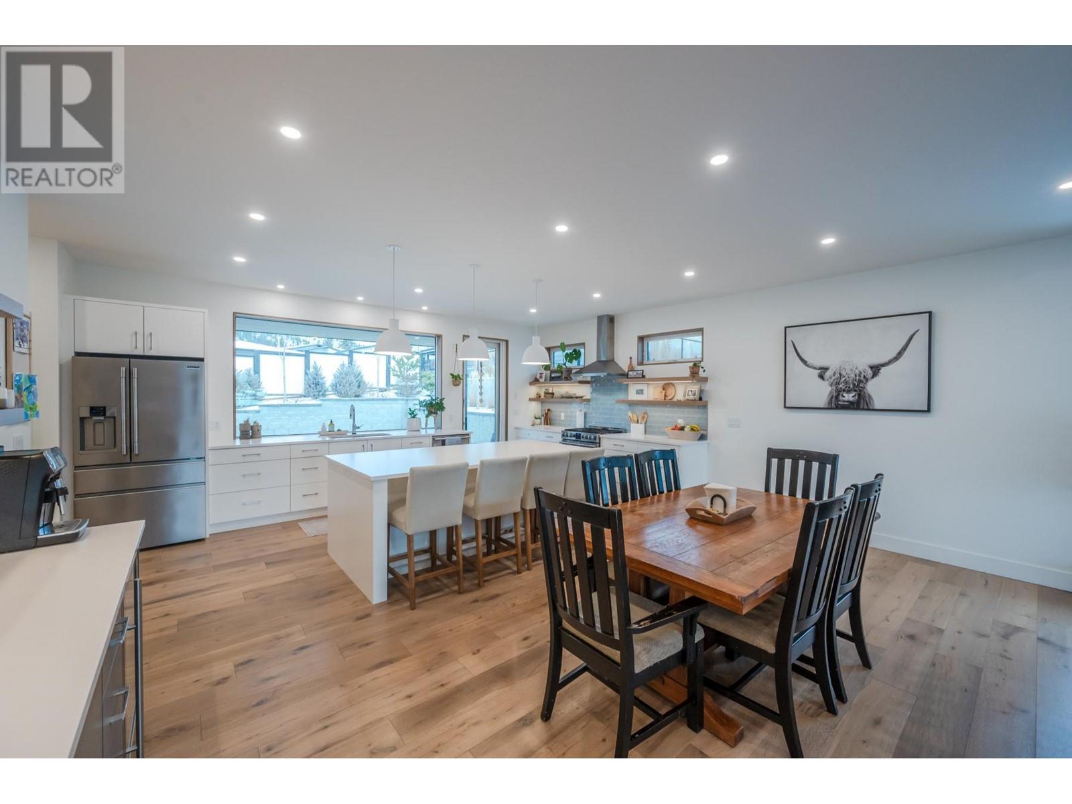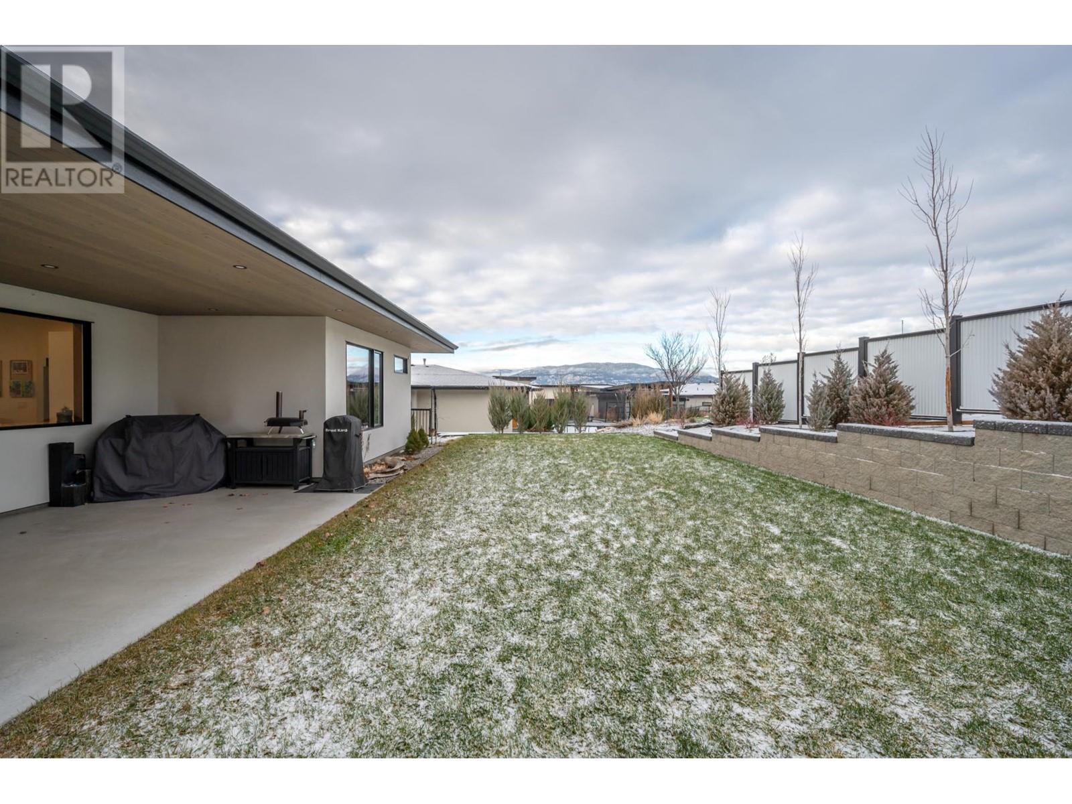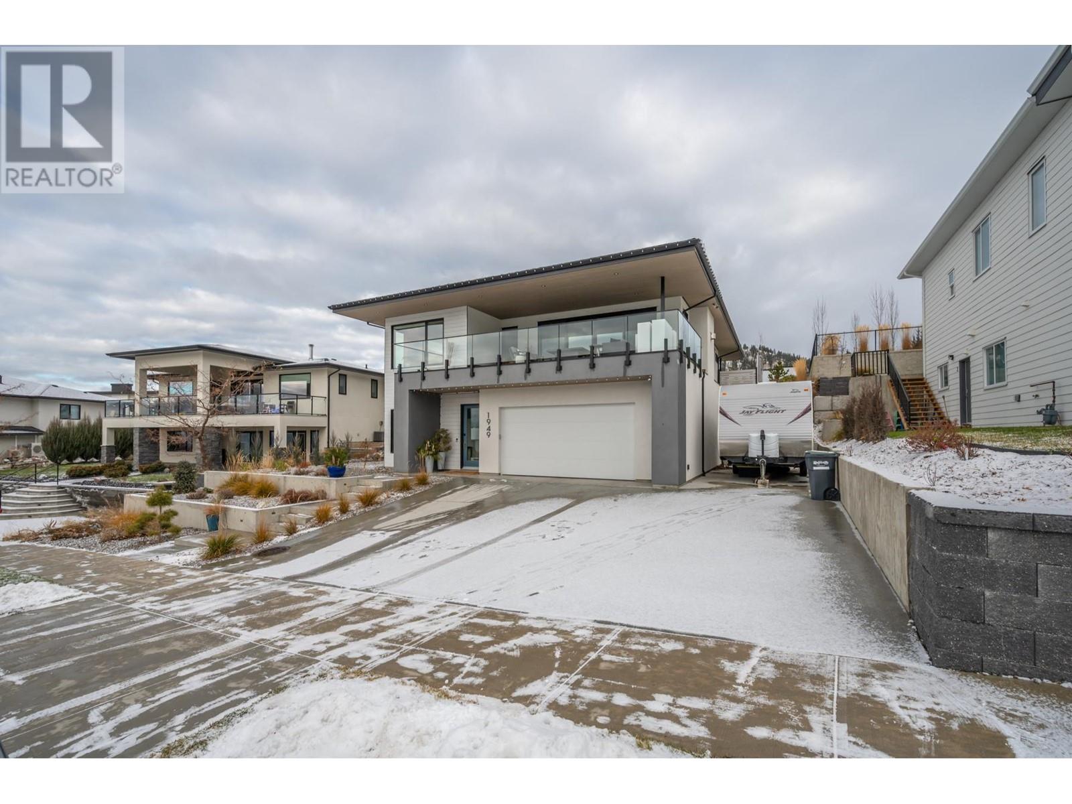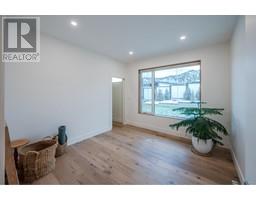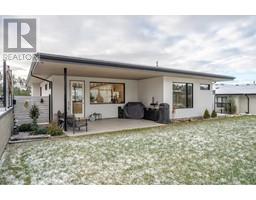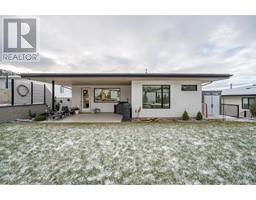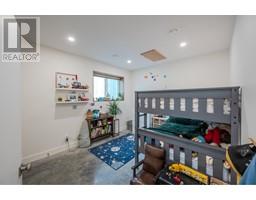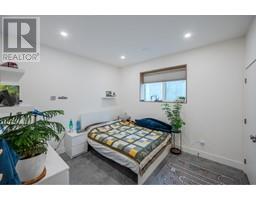1949 Harris Drive Penticton, British Columbia V2A 0C8
$1,349,000
Welcome to 1949 Harris Drive. This stunning 4-bedroom, 3-bathroom home offers a bright, airy atmosphere with expansive windows to frame the views of the mountains and lake. The open concept living and kitchen area is perfect for entertaining with a large island, doors out to the private back yard and a cozy gas fireplace in the living room. A large patio off the living area is ideal for relaxing and taking in the views. The spacious master suite features a luxurious ensuite with a walk-in shower, large soaker tub, heated floors, dual sinks, and a generous walk-in closet. A separate family room on the main floor with heated concrete floors provides additional space for relaxation along with 2 bedrooms. This home is the perfect blend of comfort and functionality, with everything you need for modern family living. A 2-car garage, easy maintenance landscaping and RV parking complete this package. This home needs to be seen to be appreciated and Bonus being almost new and no GST! (id:59116)
Property Details
| MLS® Number | 10332839 |
| Property Type | Single Family |
| Neigbourhood | Main North |
| Features | Central Island, Two Balconies |
| Parking Space Total | 2 |
Building
| Bathroom Total | 3 |
| Bedrooms Total | 4 |
| Appliances | Range, Refrigerator, Dishwasher, Dryer, Cooktop - Gas, Washer, Wine Fridge |
| Architectural Style | Contemporary |
| Constructed Date | 2021 |
| Construction Style Attachment | Detached |
| Cooling Type | Central Air Conditioning |
| Exterior Finish | Aluminum, Stucco |
| Fire Protection | Smoke Detector Only |
| Fireplace Fuel | Gas |
| Fireplace Present | Yes |
| Fireplace Type | Unknown |
| Flooring Type | Hardwood |
| Heating Type | Forced Air, Radiant Heat |
| Roof Material | Asphalt Shingle |
| Roof Style | Unknown |
| Stories Total | 2 |
| Size Interior | 2,882 Ft2 |
| Type | House |
| Utility Water | Municipal Water |
Parking
| Attached Garage | 2 |
| Heated Garage | |
| R V |
Land
| Acreage | No |
| Sewer | Municipal Sewage System |
| Size Irregular | 0.21 |
| Size Total | 0.21 Ac|under 1 Acre |
| Size Total Text | 0.21 Ac|under 1 Acre |
| Zoning Type | Residential |
Rooms
| Level | Type | Length | Width | Dimensions |
|---|---|---|---|---|
| Lower Level | Utility Room | 15'3'' x 8'4'' | ||
| Lower Level | Laundry Room | 12'10'' x 9'5'' | ||
| Lower Level | Foyer | 16'3'' x 8'6'' | ||
| Lower Level | Family Room | 17'9'' x 25'10'' | ||
| Lower Level | Bedroom | 10'5'' x 11'7'' | ||
| Lower Level | Bedroom | 10'11'' x 13' | ||
| Lower Level | 4pc Bathroom | 9'3'' x 6'8'' | ||
| Main Level | Other | 4'11'' x 8'11'' | ||
| Main Level | Other | 8'3'' x 8'4'' | ||
| Main Level | Primary Bedroom | 12'5'' x 21'2'' | ||
| Main Level | Living Room | 20'1'' x 17'5'' | ||
| Main Level | Kitchen | 20'2'' x 11' | ||
| Main Level | Dining Room | 19'11'' x 8'6'' | ||
| Main Level | Bedroom | 10'11'' x 12' | ||
| Main Level | 5pc Ensuite Bath | 11'4'' x 18'11'' | ||
| Main Level | 4pc Bathroom | 7'1'' x 9'2'' |
https://www.realtor.ca/real-estate/27823719/1949-harris-drive-penticton-main-north
Contact Us
Contact us for more information

Nicholas T. Parker
Personal Real Estate Corporation
https://nickknowshomes.com/
484 Main Street
Penticton, British Columbia V2A 5C5










