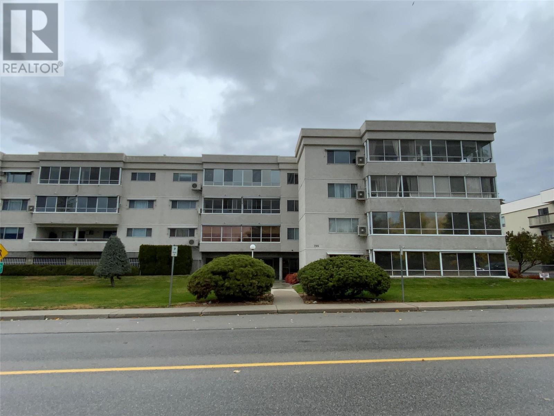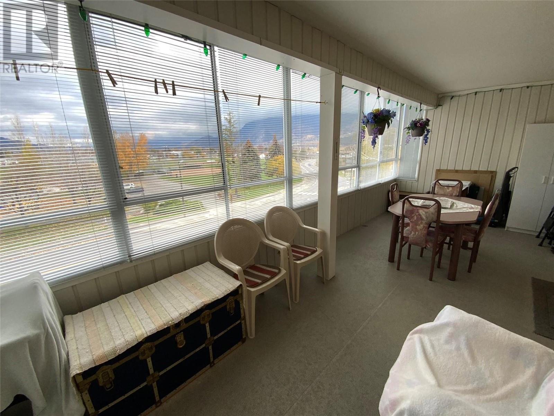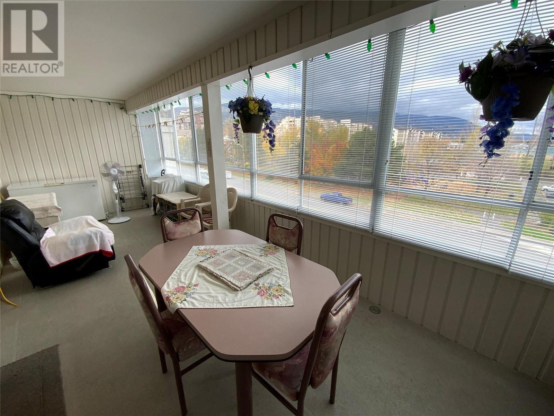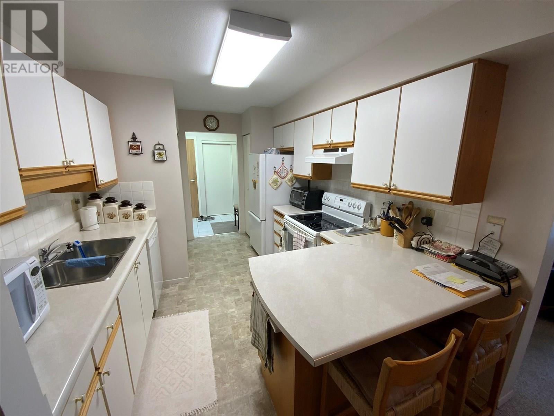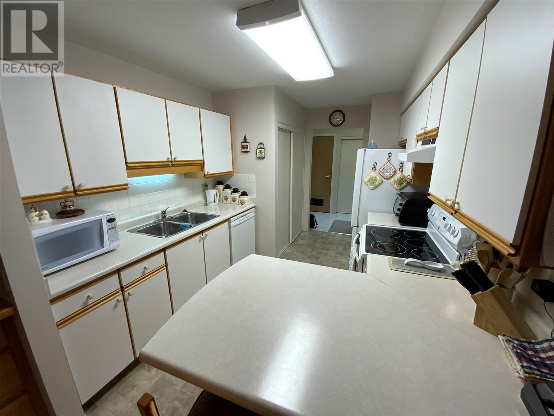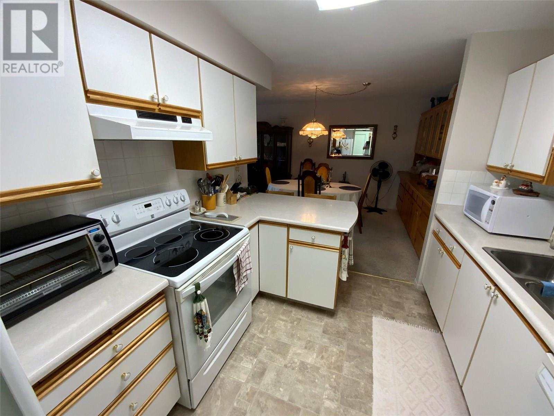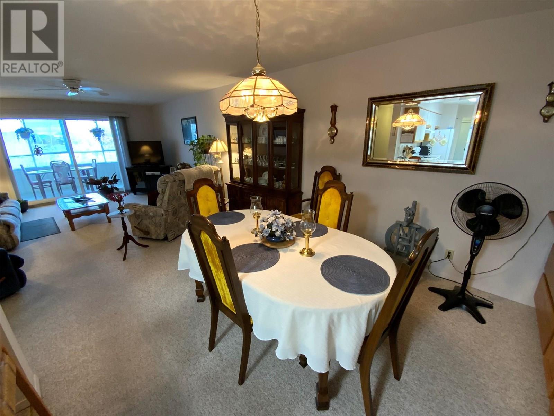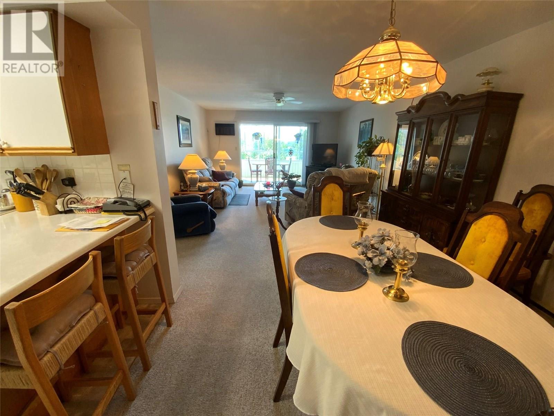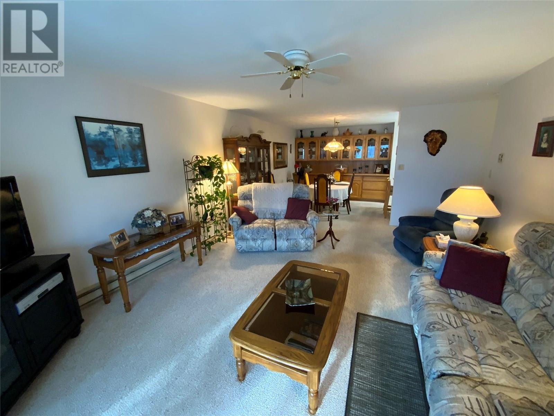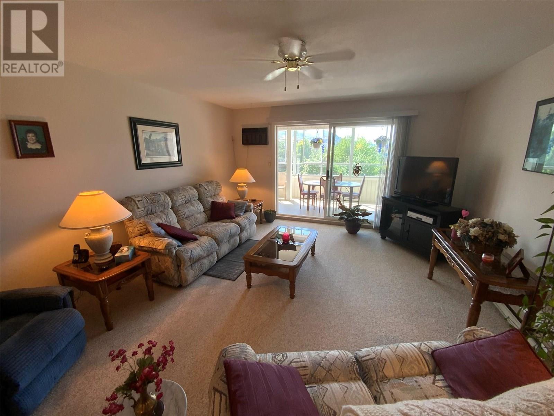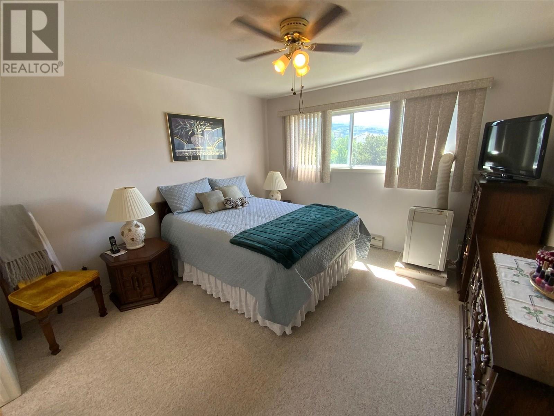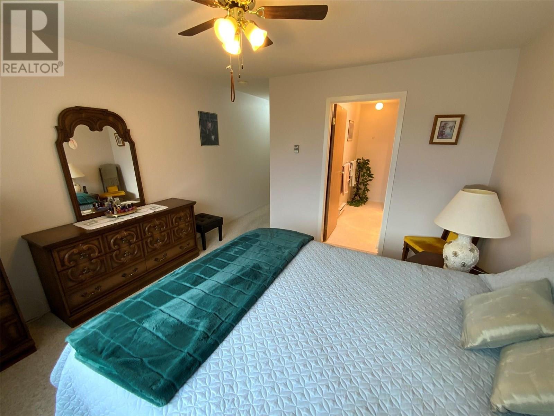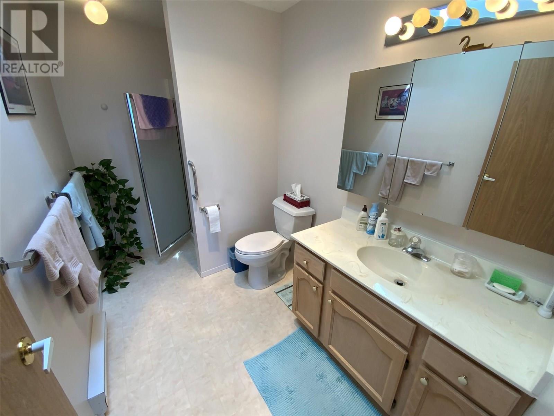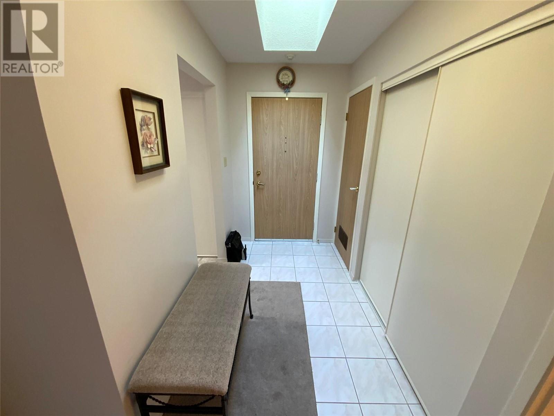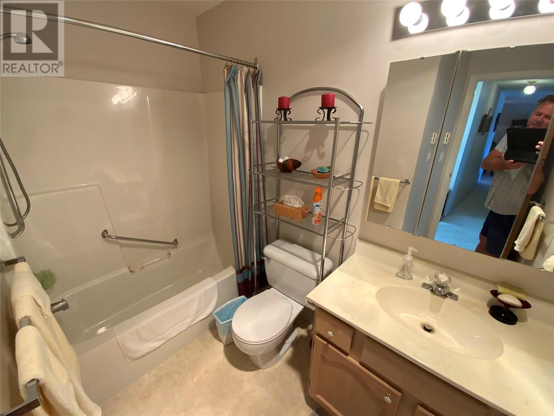195 Warren Avenue Unit# 407 Penticton, British Columbia V2A 3N1
$372,000Maintenance, Reserve Fund Contributions, Insurance, Ground Maintenance, Property Management, Other, See Remarks, Recreation Facilities, Sewer, Water
$415.33 Monthly
Maintenance, Reserve Fund Contributions, Insurance, Ground Maintenance, Property Management, Other, See Remarks, Recreation Facilities, Sewer, Water
$415.33 MonthlyAt over 1200 square-feet, this very generous sized two bedroom two bathroom condo in the heart of Penticton is now available. Only a five minute walk to Cherry Ln., Mall and close to all shopping, recreation, and entertainment. This condo boasts a beautiful 260 square-foot enclosed sunroom deck with gorgeous views of the park Mountains and valley with ample amount of natural sunlight. This is a clean and well-maintained top floor unit overlooking lions park. One secured parking and one open parking spot and included as a huge storage 9 1/2 x 11‘ foot storage locker with built in shelving. Plenty of visitor parking. Brand new elevator is being installed. All measurements approximate and to be verified by buyer if important. (id:59116)
Property Details
| MLS® Number | 10328364 |
| Property Type | Single Family |
| Neigbourhood | Main South |
| Community Features | Pets Not Allowed, Seniors Oriented |
| Parking Space Total | 2 |
| Storage Type | Storage, Locker |
| View Type | City View, Mountain View, Valley View, View (panoramic) |
Building
| Bathroom Total | 2 |
| Bedrooms Total | 2 |
| Constructed Date | 1991 |
| Cooling Type | Wall Unit |
| Heating Type | Baseboard Heaters |
| Stories Total | 1 |
| Size Interior | 1,227 Ft2 |
| Type | Apartment |
| Utility Water | Municipal Water |
Parking
| See Remarks | |
| Attached Garage | 2 |
| Other | |
| Parkade |
Land
| Acreage | No |
| Sewer | Municipal Sewage System |
| Size Total Text | Under 1 Acre |
| Zoning Type | Unknown |
Rooms
| Level | Type | Length | Width | Dimensions |
|---|---|---|---|---|
| Main Level | Full Ensuite Bathroom | Measurements not available | ||
| Main Level | Full Bathroom | Measurements not available | ||
| Main Level | Storage | 6' x 3'4'' | ||
| Main Level | Dining Room | 10'5'' x 10' | ||
| Main Level | Bedroom | 13' x 10'5'' | ||
| Main Level | Primary Bedroom | 12'1'' x 12'4'' | ||
| Main Level | Kitchen | 14' x 9'3'' | ||
| Main Level | Living Room | 19' x 14' |
https://www.realtor.ca/real-estate/27643584/195-warren-avenue-unit-407-penticton-main-south
Contact Us
Contact us for more information

Brad Schedel
106 - 460 Doyle Avenue
Kelowna, British Columbia V1Y 0C2

