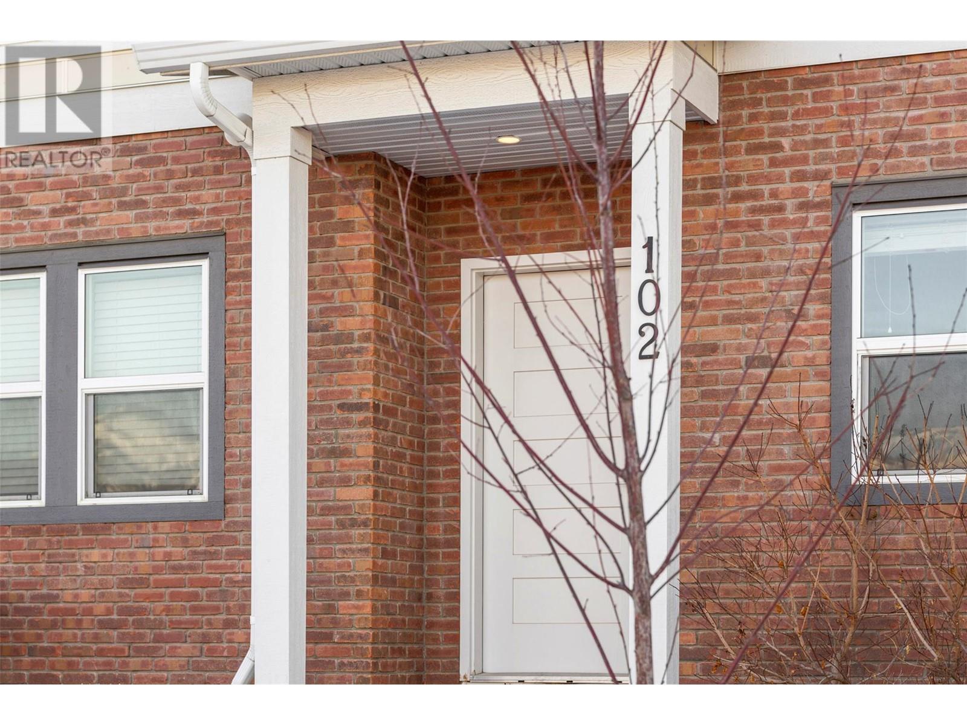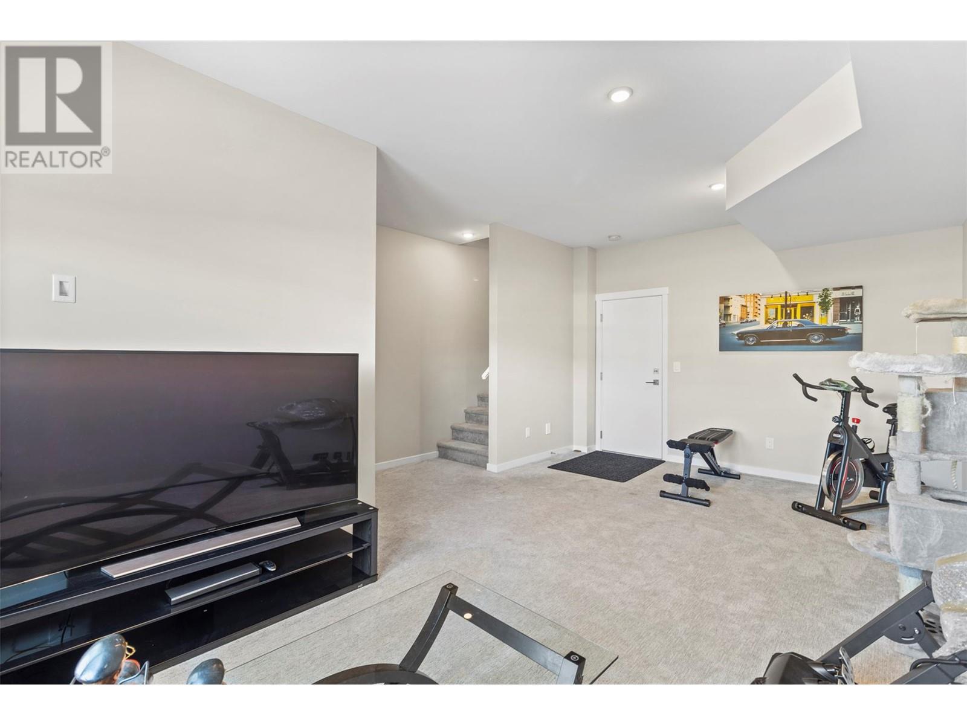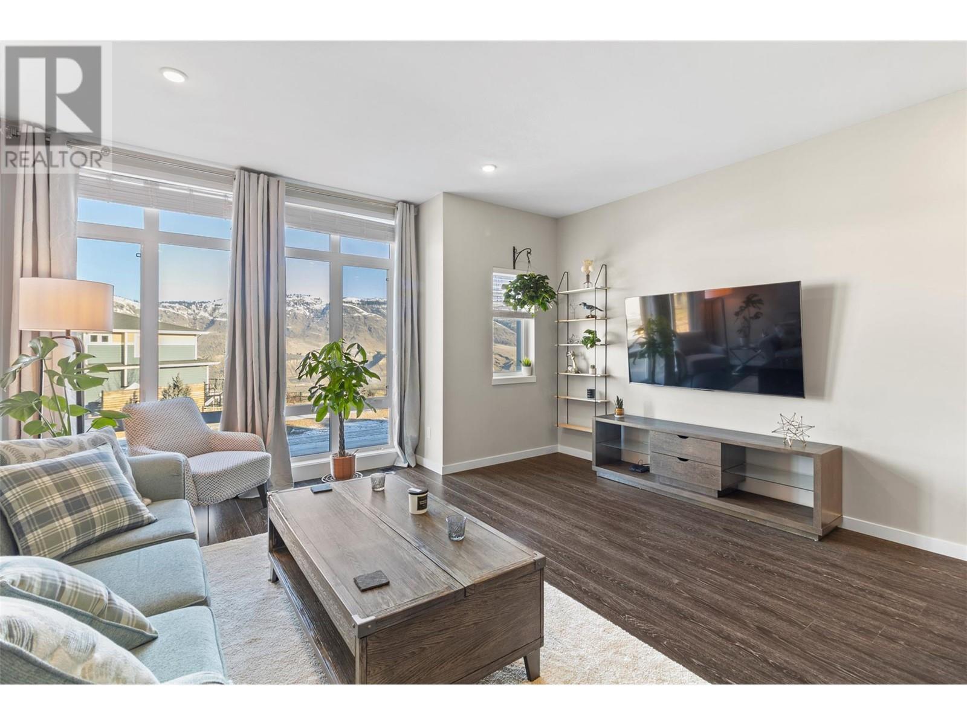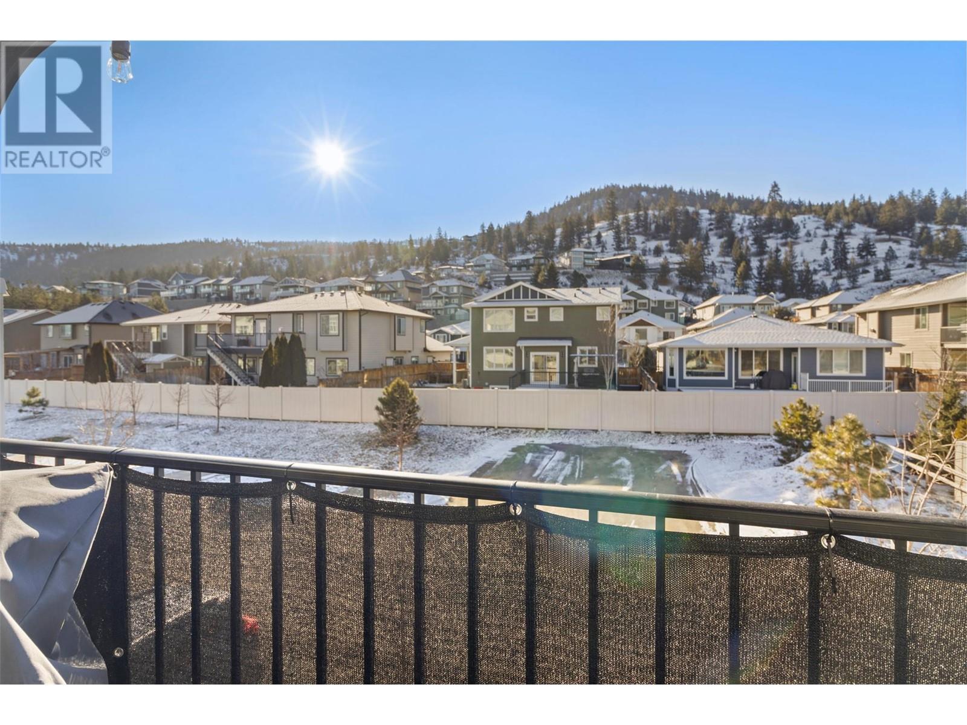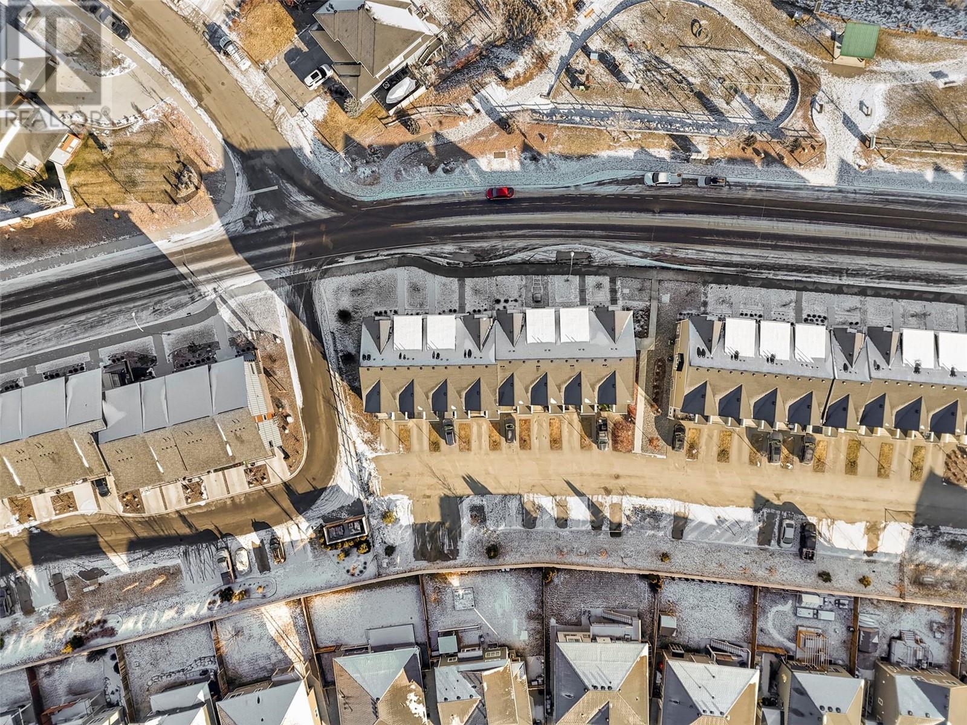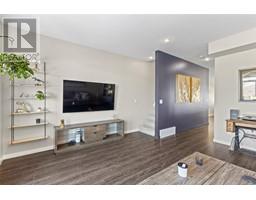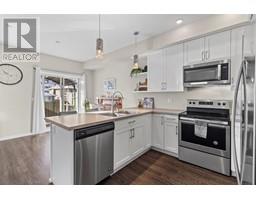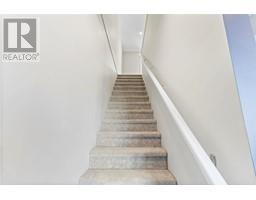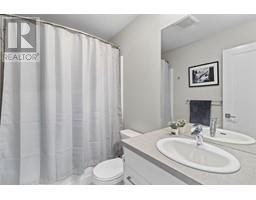1951 Qu'appelle Boulevard Unit# 102 Kamloops, British Columbia V2E 0C8
$599,900Maintenance,
$313.37 Monthly
Maintenance,
$313.37 MonthlyThis stunning home is located in the highly sought-after neighborhood of Juniper Ridge, offering breathtaking panoramic views and a peaceful, family-friendly atmosphere. Situated directly across from Juniper West Park, it provides easy access to walking trails, a skate park, a hockey rink, and the Kamloops Bike Ranch, making it an outdoor enthusiast’s dream. The main floor features a bright and spacious open-concept living area, seamlessly flowing into a modern kitchen with sleek finishes. The dining space opens onto a sundeck equipped with a BBQ outlet, perfect for enjoying the views or entertaining guests. A convenient two-piece powder room completes this level. Upstairs, the primary suite offers a walk-in closet and a well-appointed three-piece ensuite. An additional bedroom, a versatile den (which can be used as an office or third bedroom), and another full bathroom provide ample living space. The lower level includes a cozy rec room, plenty of storage, and a garage. This home is just minutes from Juniper Ridge Elementary and a local convenience store, adding to its appeal. With stunning views, a peaceful setting, and unbeatable access to parks and amenities, this is an incredible opportunity to own a home in one of Kamloops’ most desirable communities. (id:59116)
Property Details
| MLS® Number | 10335021 |
| Property Type | Single Family |
| Neigbourhood | Juniper Ridge |
| Community Name | Canyon Gate |
| Amenities Near By | Park, Schools |
| Community Features | Family Oriented |
| Parking Space Total | 1 |
Building
| Bathroom Total | 3 |
| Bedrooms Total | 2 |
| Appliances | Range, Refrigerator, Dishwasher, Microwave, Washer & Dryer |
| Architectural Style | Split Level Entry |
| Basement Type | Full |
| Constructed Date | 2019 |
| Construction Style Attachment | Attached |
| Construction Style Split Level | Other |
| Exterior Finish | Other |
| Flooring Type | Mixed Flooring |
| Half Bath Total | 1 |
| Heating Type | Forced Air, See Remarks |
| Roof Material | Asphalt Shingle |
| Roof Style | Unknown |
| Stories Total | 2 |
| Size Interior | 1,571 Ft2 |
| Type | Row / Townhouse |
| Utility Water | Municipal Water |
Parking
| Attached Garage | 1 |
Land
| Acreage | No |
| Land Amenities | Park, Schools |
| Sewer | Municipal Sewage System |
| Size Total Text | Under 1 Acre |
| Zoning Type | Unknown |
Rooms
| Level | Type | Length | Width | Dimensions |
|---|---|---|---|---|
| Second Level | Den | 6'5'' x 9'9'' | ||
| Second Level | Bedroom | 8'5'' x 10'9'' | ||
| Second Level | Primary Bedroom | 11'9'' x 15'1'' | ||
| Second Level | 3pc Ensuite Bath | Measurements not available | ||
| Second Level | 4pc Bathroom | Measurements not available | ||
| Basement | Family Room | 11'10'' x 19'8'' | ||
| Main Level | Dining Room | 15'2'' x 9'1'' | ||
| Main Level | Kitchen | 11'11'' x 10'0'' | ||
| Main Level | Living Room | 15'2'' x 15'1'' | ||
| Main Level | 2pc Bathroom | Measurements not available |
https://www.realtor.ca/real-estate/27903886/1951-quappelle-boulevard-unit-102-kamloops-juniper-ridge
Contact Us
Contact us for more information
Mike Basran
109 Victoria Street
Kamloops, British Columbia V2C 1Z4





