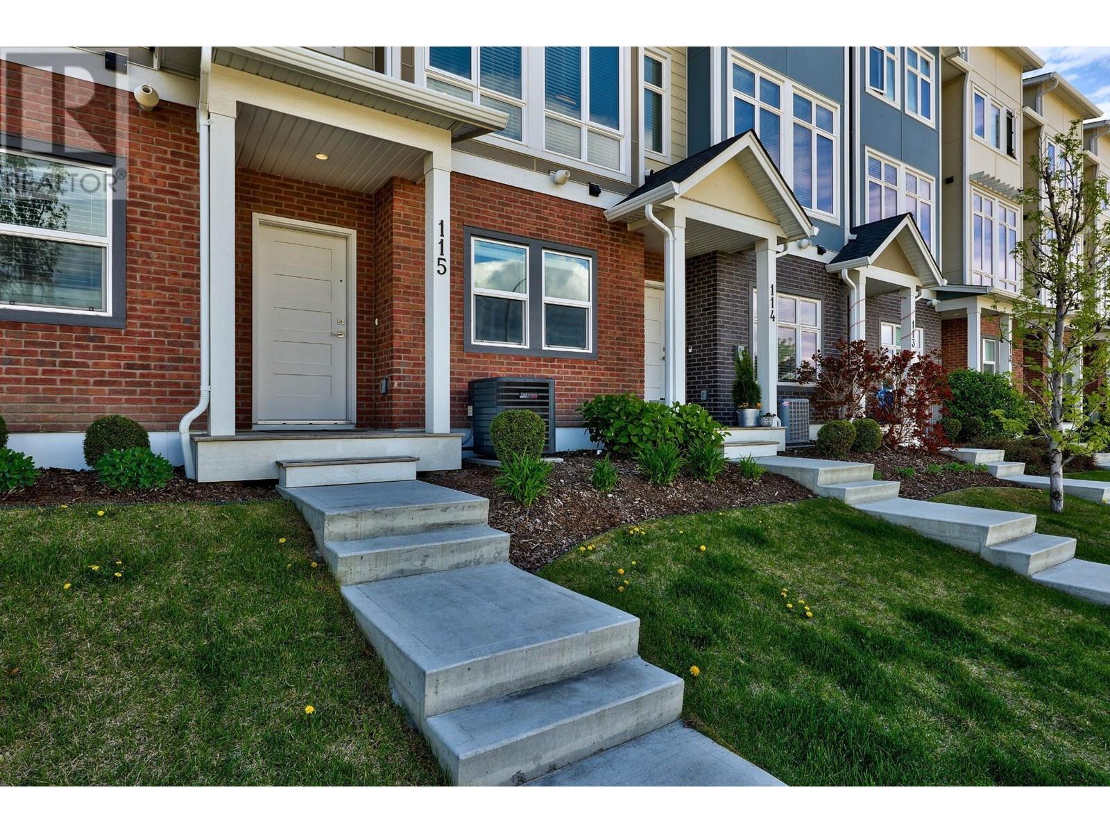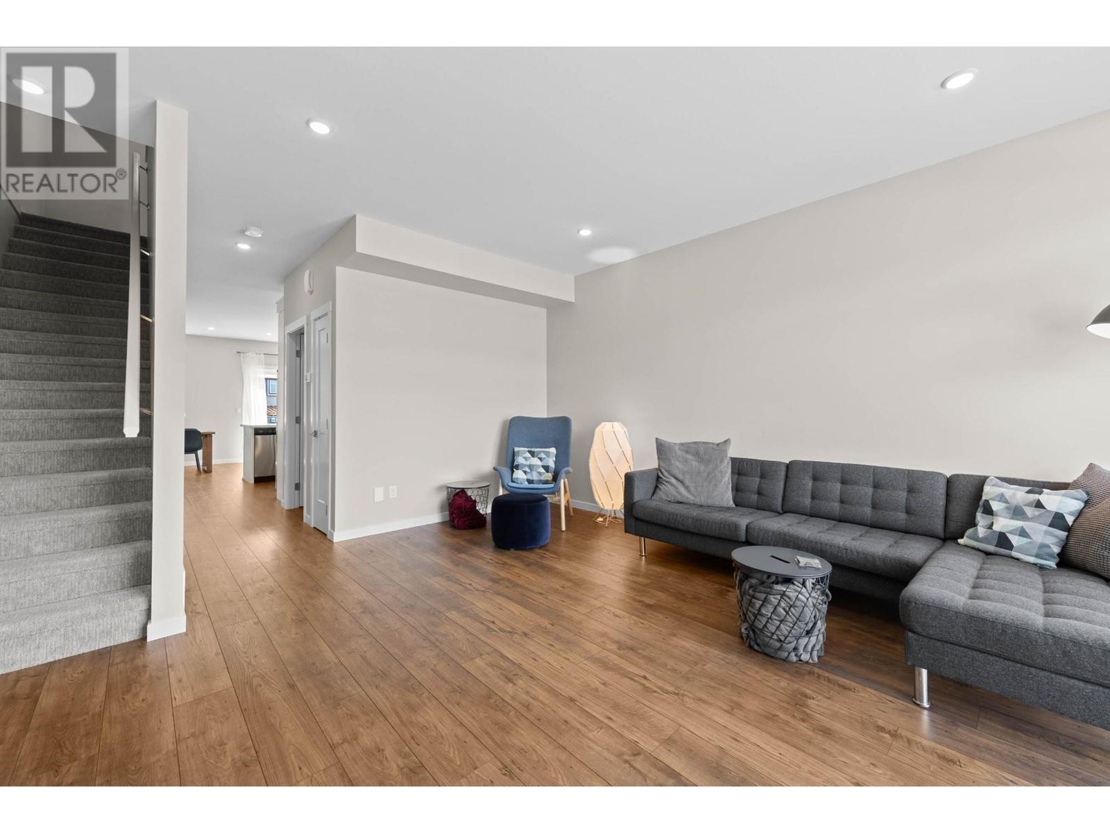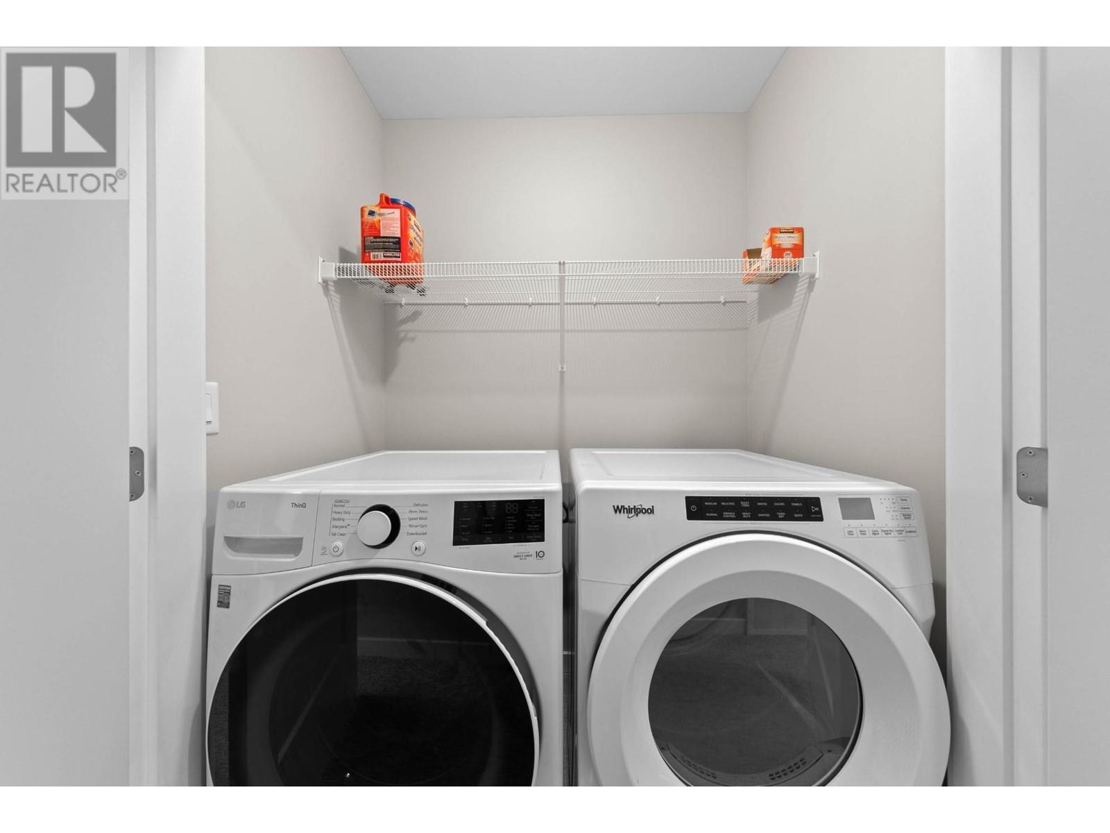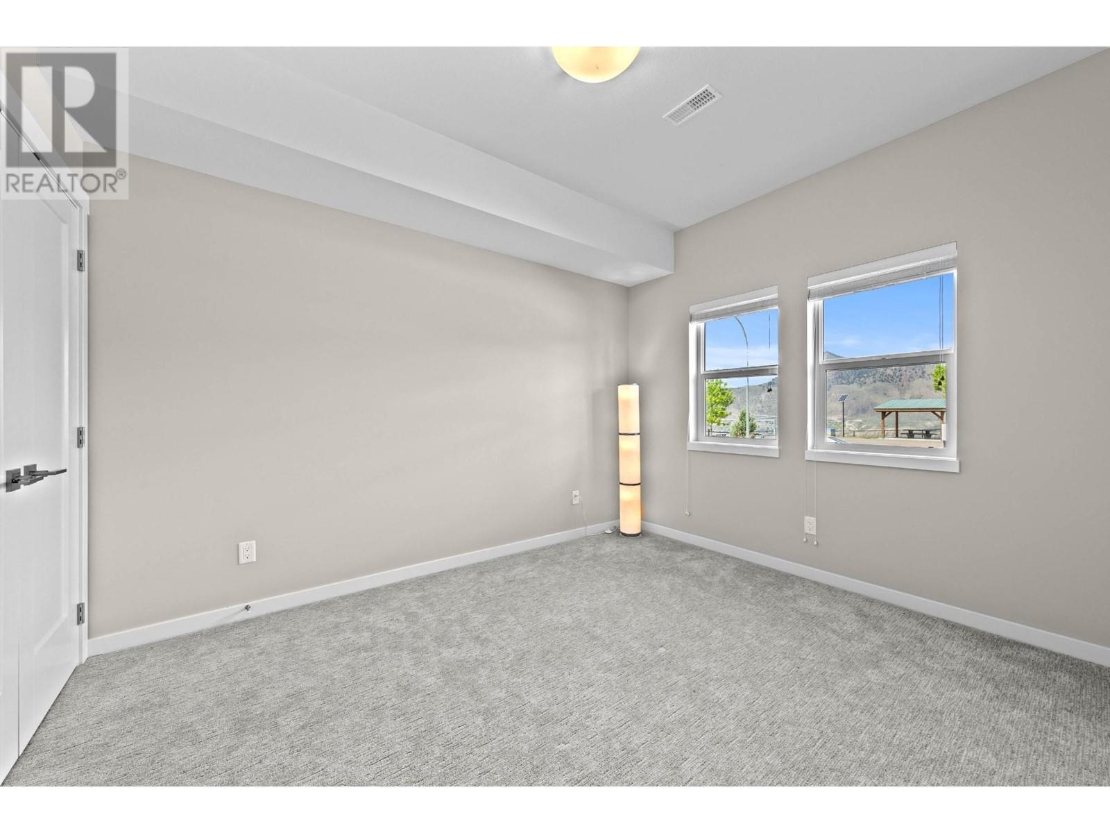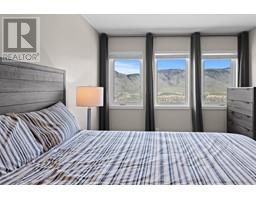1951 Qu'appelle Boulevard Unit# 115 Kamloops, British Columbia V2E 0C8
$589,900Maintenance, Insurance, Ground Maintenance, Property Management, Other, See Remarks
$313 Monthly
Maintenance, Insurance, Ground Maintenance, Property Management, Other, See Remarks
$313 Monthly***OPEN HOUSE SATURDAY NOVEMBER 23rd ~ NOON - 1:30PM*** Welcome to Canyon Gate, nestled in the heart of one of Kamloops’s most desirable neighbourhoods, Juniper West! This pristine, modern & nearly new, 4 bedroom, 3.5 bathroom townhome will not disappoint! Quality built and functionally laid out on 3 levels to give everyone their space, this home provides maintenance free living for those seeking a lock-and-leave lifestyle. This home is perfect and geared towards active families, outdoor enthusiasts, professionals, & investors. The main level features a nicely appointed kitchen with 4 stainless steel appliances, eating bar, an oversized dining area that provides direct access to the south facing deck. The main living room offers an abundance of natural daylight, and expansive floor to ceiling windows with unparalleled river, valley and mountain views. The upper floor features 2 bedrooms, 4 piece main bathroom, a dedicated laundry area with storage and a primary bedroom that boasts a walk-in closet and a 3 piece ensuite. The lower level features a 3 piece bathroom, a large and bright bedroom that could easily be converted into a family room, or office if desired. There is an oversized 1 car garage with plenty of storage space, central A/C & rough-in for central vacuum. You can’t beat this location, just steps to the park, recreational trails, bike park, the Juniper Market, dog park and more! Book your private viewing to experience this exceptional home today! (id:59116)
Open House
This property has open houses!
12:00 pm
Ends at:1:30 pm
Property Details
| MLS® Number | 180478 |
| Property Type | Single Family |
| Neigbourhood | Juniper Ridge |
| Community Name | CANYON GATE |
| AmenitiesNearBy | Park, Recreation, Shopping |
| CommunityFeatures | Pets Allowed |
| ParkingSpaceTotal | 2 |
Building
| BathroomTotal | 4 |
| BedroomsTotal | 4 |
| Appliances | Range, Refrigerator, Dishwasher, Washer & Dryer |
| BasementType | Full |
| ConstructedDate | 2019 |
| ConstructionStyleAttachment | Attached |
| CoolingType | Central Air Conditioning |
| ExteriorFinish | Composite Siding |
| FlooringType | Mixed Flooring |
| HalfBathTotal | 3 |
| HeatingType | Forced Air, See Remarks |
| RoofMaterial | Asphalt Shingle |
| RoofStyle | Unknown |
| StoriesTotal | 3 |
| SizeInterior | 1571 Sqft |
| Type | Row / Townhouse |
| UtilityWater | Municipal Water |
Parking
| Attached Garage | 1 |
Land
| AccessType | Easy Access |
| Acreage | No |
| LandAmenities | Park, Recreation, Shopping |
| LandscapeFeatures | Landscaped |
| Sewer | Municipal Sewage System |
| SizeTotal | 0|under 1 Acre |
| SizeTotalText | 0|under 1 Acre |
| ZoningType | Unknown |
Rooms
| Level | Type | Length | Width | Dimensions |
|---|---|---|---|---|
| Second Level | 4pc Bathroom | Measurements not available | ||
| Second Level | Primary Bedroom | 11'9'' x 15'1'' | ||
| Second Level | 3pc Ensuite Bath | Measurements not available | ||
| Second Level | Bedroom | 11'0'' x 10'0'' | ||
| Second Level | Bedroom | 6'5'' x 9'9'' | ||
| Basement | 3pc Bathroom | Measurements not available | ||
| Basement | Bedroom | 11'10'' x 19'8'' | ||
| Main Level | 2pc Bathroom | Measurements not available | ||
| Main Level | Kitchen | 11'11'' x 10'0'' | ||
| Main Level | Dining Room | 15'2'' x 9'1'' | ||
| Main Level | Living Room | 15'2'' x 15'1'' |
https://www.realtor.ca/real-estate/27316954/1951-quappelle-boulevard-unit-115-kamloops-juniper-ridge
Interested?
Contact us for more information
Lisa Villamo
Personal Real Estate Corporation
251 Harvey Ave
Kelowna, British Columbia V1Y 6C2




