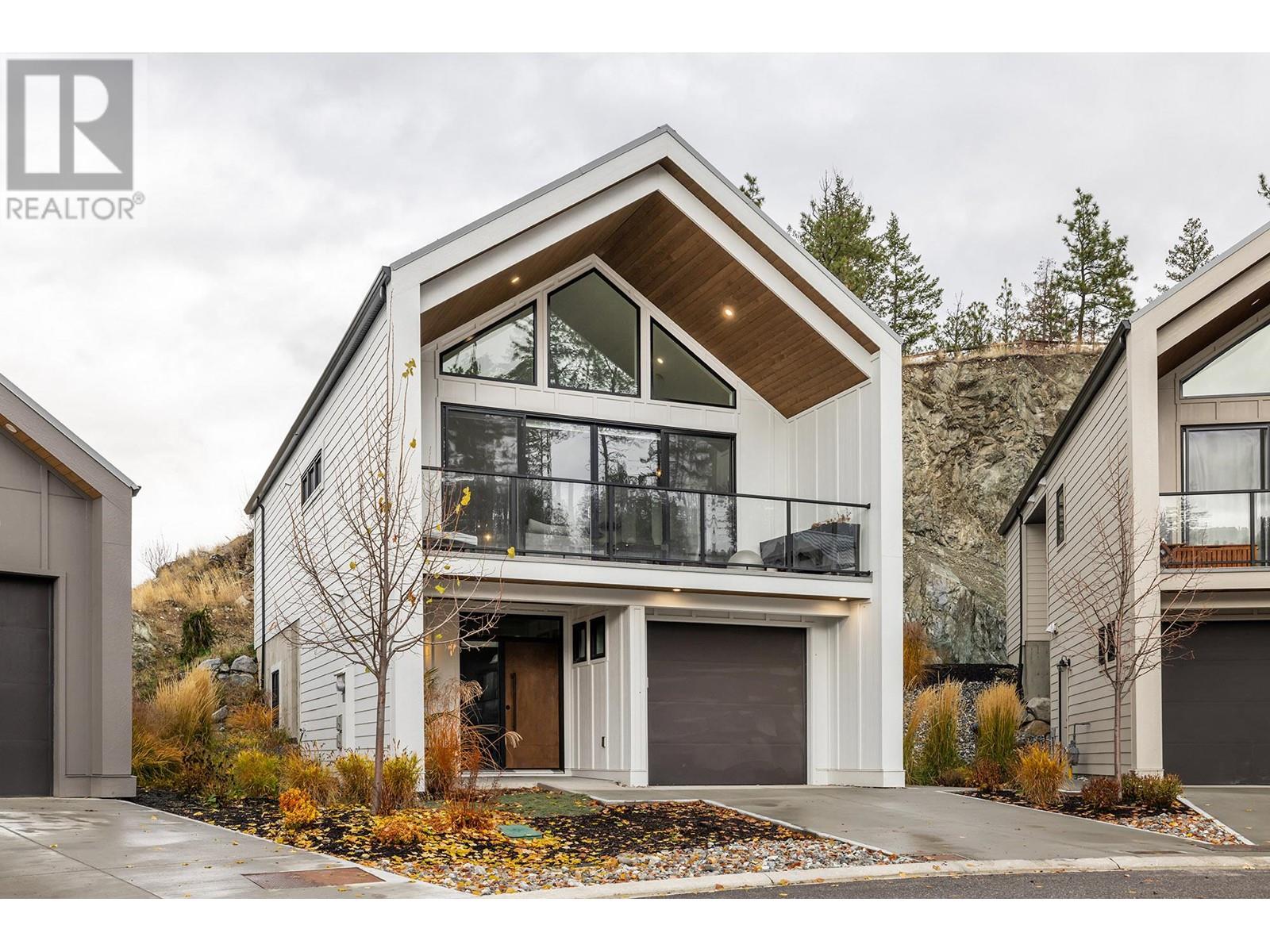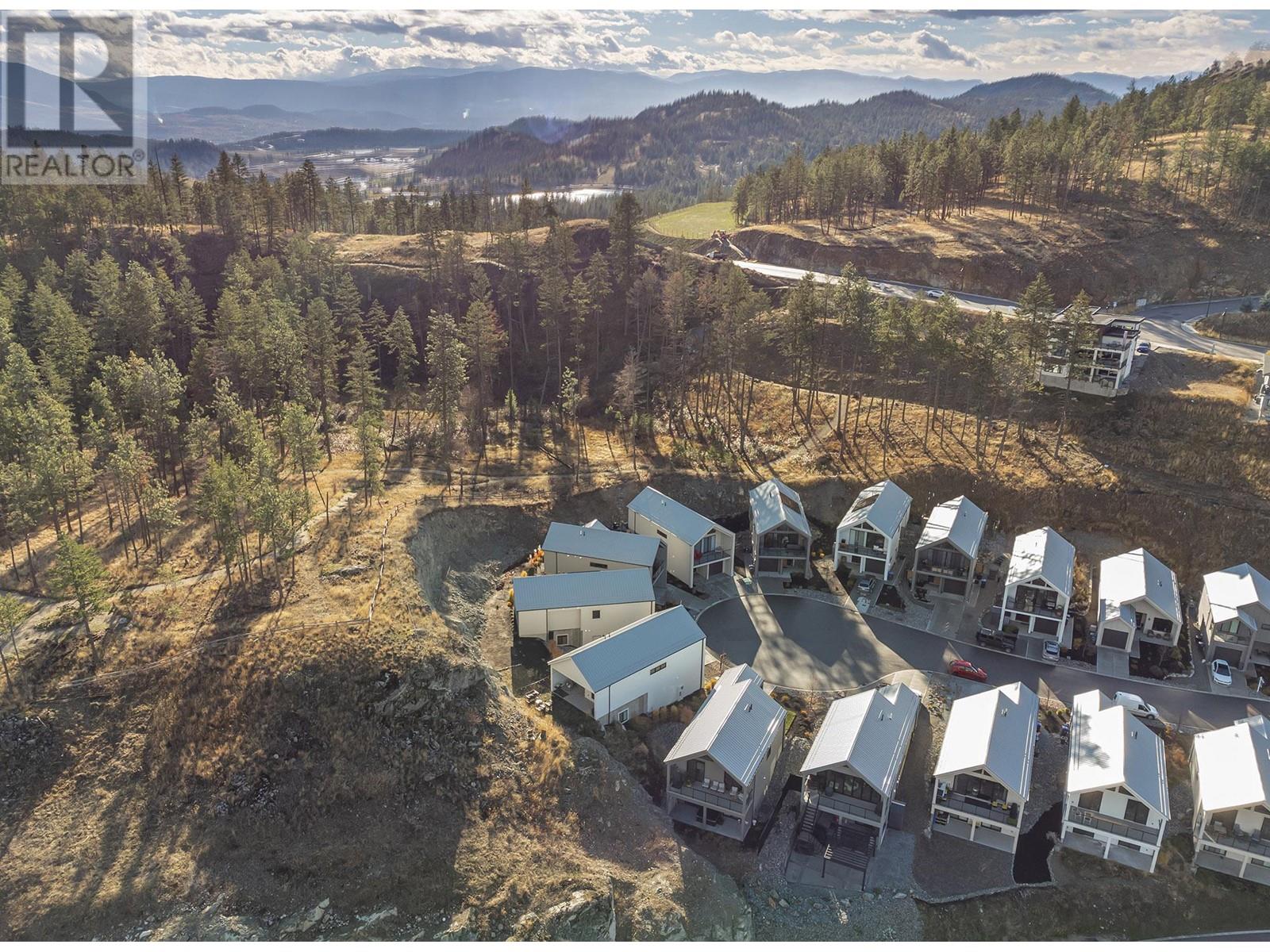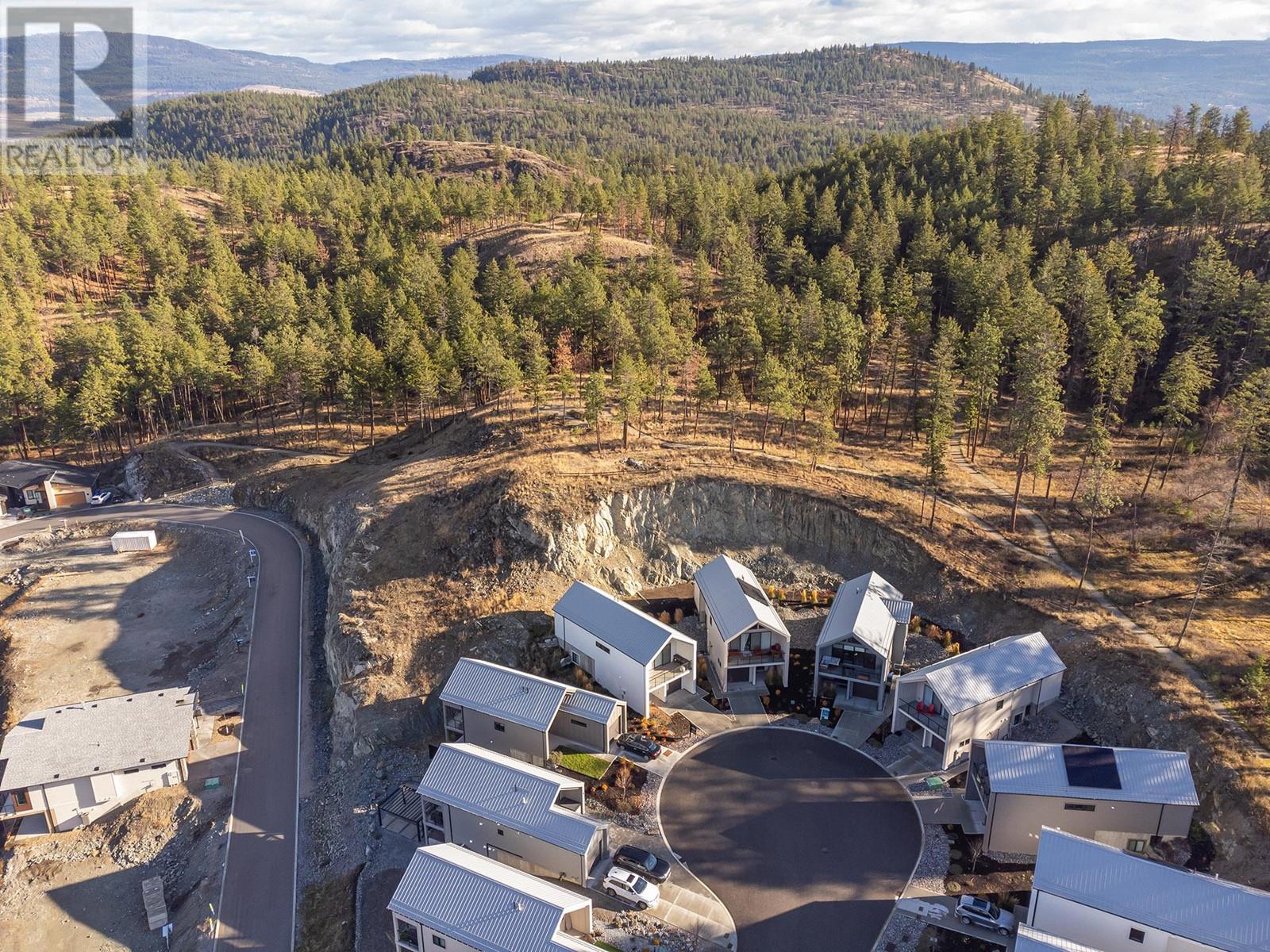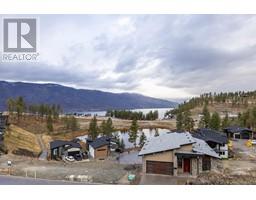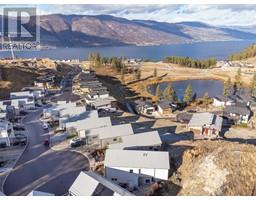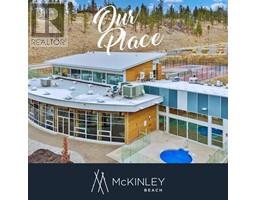1955 Northern Flicker Court Unit# 14 Kelowna, British Columbia V1V 2B5
$789,000Maintenance,
$137.71 Monthly
Maintenance,
$137.71 MonthlyWelcome to LIV at McKinley Beach! This stunning 3-bedroom, 2-bathroom home boasts a minimalist Scandinavian design and is situated on a spacious 0.46-acre lot featuring a rock bluff and viewpoints over Okanagan Lake, a serene pond, and the Community Center. Enjoy easy access to a variety of nearby amenities, including nature trails, a marina, a one-kilometer stretch of sandy beach perfect for swimming and walking, and a designated dog area. The well-appointed community center offers a gym, pool, outdoor hot tub, tennis and pickleball courts, and playgrounds. Future plans include a commercial center with shops and restaurants, making McKinley Beach an exciting lakeside destination with a promising future! Check out the now complete community center: https://www.facebook.com/share/p/15qwPEdFoG/? (id:59116)
Property Details
| MLS® Number | 10327816 |
| Property Type | Single Family |
| Neigbourhood | McKinley Landing |
| Community Features | Recreational Facilities, Pets Allowed |
| Features | Irregular Lot Size, One Balcony |
| Parking Space Total | 2 |
| Structure | Clubhouse, Tennis Court |
Building
| Bathroom Total | 2 |
| Bedrooms Total | 3 |
| Amenities | Clubhouse, Recreation Centre, Whirlpool, Racquet Courts |
| Constructed Date | 2021 |
| Construction Style Attachment | Detached |
| Cooling Type | Central Air Conditioning |
| Exterior Finish | Composite Siding |
| Flooring Type | Hardwood |
| Heating Type | See Remarks |
| Roof Material | Steel |
| Roof Style | Unknown |
| Stories Total | 2 |
| Size Interior | 1,294 Ft2 |
| Type | House |
| Utility Water | Municipal Water |
Parking
| Attached Garage | 1 |
Land
| Acreage | No |
| Sewer | Municipal Sewage System |
| Size Irregular | 0.46 |
| Size Total | 0.46 Ac|under 1 Acre |
| Size Total Text | 0.46 Ac|under 1 Acre |
| Zoning Type | Unknown |
Rooms
| Level | Type | Length | Width | Dimensions |
|---|---|---|---|---|
| Basement | Storage | 5'1'' x 3'2'' | ||
| Basement | Foyer | 6'11'' x 13'2'' | ||
| Basement | 3pc Bathroom | 6'0'' x 8'3'' | ||
| Basement | Bedroom | 10'4'' x 9'4'' | ||
| Basement | Bedroom | 8'3'' x 9'2'' | ||
| Main Level | Dining Room | 10'6'' x 9'8'' | ||
| Main Level | 4pc Bathroom | 8' x 8' | ||
| Main Level | Living Room | 11'6'' x 19'4'' | ||
| Main Level | Kitchen | 10'6'' x 9'3'' | ||
| Main Level | Primary Bedroom | 11'9'' x 12'4'' |
Contact Us
Contact us for more information

Dale Olson
www.daleolson.ca/
200-525 Highway 97 South
West Kelowna, British Columbia V1Z 4C9

