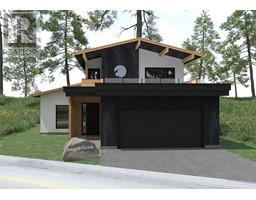1960 Northern Flicker Court Unit# 11 Kelowna, British Columbia V1V 0G3
$996,000Maintenance,
$298.01 Monthly
Maintenance,
$298.01 MonthlyWelcome to your peaceful sanctuary in Juniper Grove at McKinley Beach! This exquisite home combines luxury and comfort. With stunning views of the surrounding nature, the open-concept design creates a seamless flow between indoor and outdoor living, allowing you to fully embrace the beauty of McKinley Beach. Boasting 3 bedrooms and 3.5 bathrooms, including not one but two a spa-inspired primary suites with a luxurious ensuites for each, this home is perfect for relaxation and entertaining. Enjoy evenings on the deck, where you can unwind to the sights and sounds of nature as the sun sets, offering a peaceful setting that feels miles away from it all. As a resident of Juniper Grove, you’ll have exclusive access to top-tier amenities, including a gym, pool, clubhouse, and scenic walking trails—perfect for outdoor recreation and leisure. Conveniently located near shopping, dining, and a variety of outdoor activities, this home offers the ideal combination of peaceful living and modern convenience. Don't miss out on this opportunity to experience the ultimate in luxury and tranquility. Your perfect retreat at Juniper Grove awaits! (id:59116)
Property Details
| MLS® Number | 10330451 |
| Property Type | Single Family |
| Neigbourhood | McKinley Landing |
| Community Name | Juniper Grove |
| CommunityFeatures | Rentals Allowed |
| Features | Central Island |
| ParkingSpaceTotal | 2 |
Building
| BathroomTotal | 4 |
| BedroomsTotal | 3 |
| Appliances | Refrigerator, Dishwasher, Range - Gas, Microwave, Hood Fan, Washer/dryer Stack-up |
| ConstructedDate | 2025 |
| ConstructionStyleAttachment | Detached |
| CoolingType | Central Air Conditioning |
| FireplaceFuel | Gas |
| FireplacePresent | Yes |
| FireplaceType | Unknown |
| FlooringType | Ceramic Tile, Laminate |
| HalfBathTotal | 1 |
| HeatingType | Forced Air, Heat Pump, See Remarks |
| RoofMaterial | Asphalt Shingle |
| RoofStyle | Unknown |
| StoriesTotal | 2 |
| SizeInterior | 1814 Sqft |
| Type | House |
| UtilityWater | Irrigation District |
Parking
| Attached Garage | 2 |
Land
| Acreage | No |
| Sewer | Municipal Sewage System |
| SizeIrregular | 0.11 |
| SizeTotal | 0.11 Ac|under 1 Acre |
| SizeTotalText | 0.11 Ac|under 1 Acre |
| ZoningType | Unknown |
Rooms
| Level | Type | Length | Width | Dimensions |
|---|---|---|---|---|
| Second Level | Family Room | 12'0'' x 13'6'' | ||
| Second Level | 4pc Bathroom | 9'5'' x 5'4'' | ||
| Second Level | Bedroom | 10'0'' x 10'2'' | ||
| Second Level | 3pc Ensuite Bath | 5'6'' x 5'0'' | ||
| Second Level | Primary Bedroom | 11'3'' x 22'0'' | ||
| Main Level | Utility Room | 5'6'' x 5'6'' | ||
| Main Level | Foyer | 6'0'' x 7'0'' | ||
| Main Level | Den | 8'0'' x 8'8'' | ||
| Main Level | Laundry Room | 8'0'' x 6'5'' | ||
| Main Level | 2pc Bathroom | 7'7'' x 2'7'' | ||
| Main Level | 5pc Ensuite Bath | 8'2'' x 7'8'' | ||
| Main Level | Primary Bedroom | 13'0'' x 12'6'' | ||
| Main Level | Living Room | 15'0'' x 16'6'' | ||
| Main Level | Dining Room | 10'0'' x 13'6'' | ||
| Main Level | Kitchen | 8'2'' x 7'8'' |
Interested?
Contact us for more information
Rachelle Moulton
Personal Real Estate Corporation
104 - 3477 Lakeshore Rd
Kelowna, British Columbia V1W 3S9



















