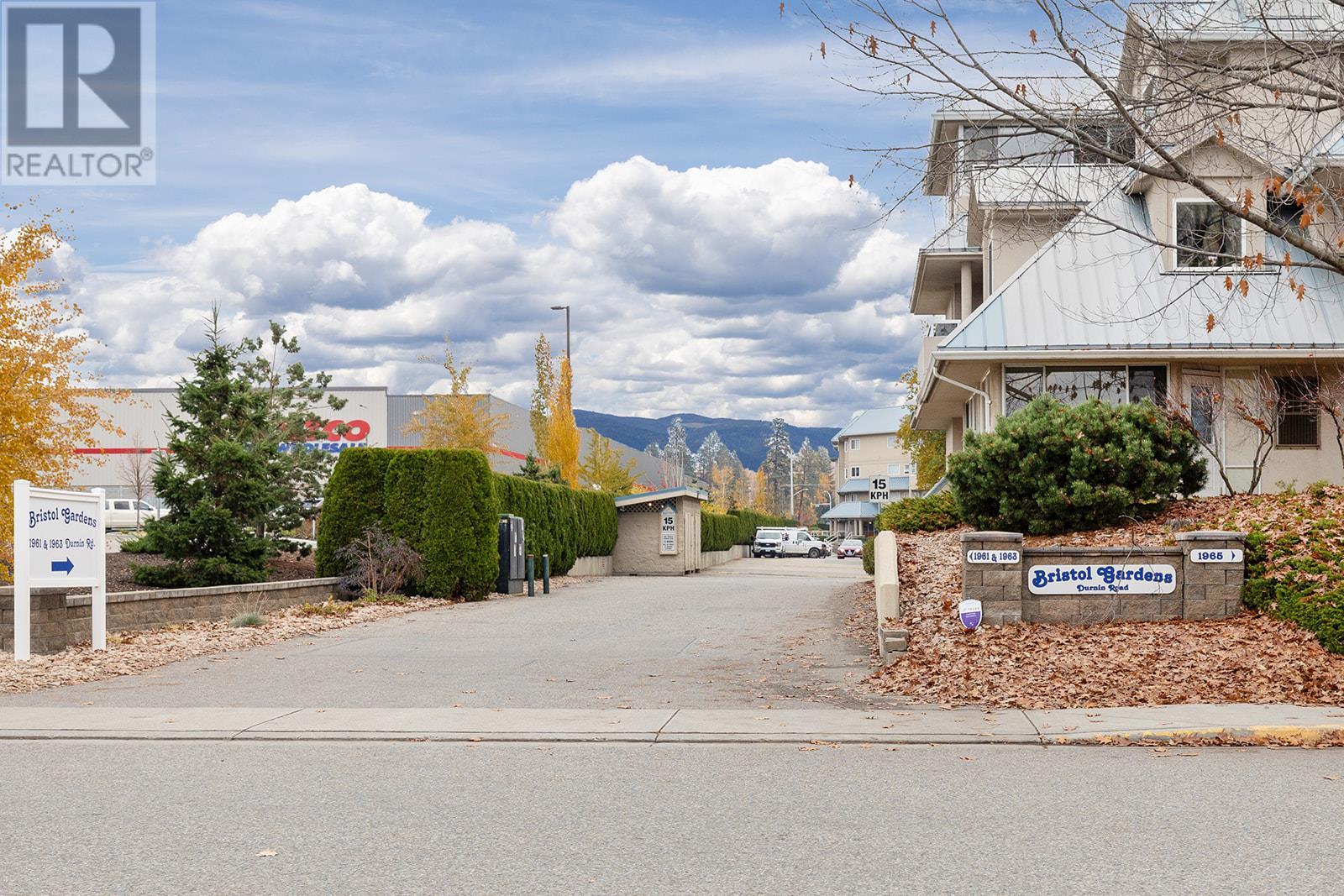1961 Durnin Road Unit# 413 Kelowna, British Columbia V1X 7K6
$649,900Maintenance,
$583.07 Monthly
Maintenance,
$583.07 MonthlyPrime location TOP FLOOR CORNER UNIT in Bristol Gardens with granite throughout and laminate/tile flooring. Perfectly situated to capture northwest views of the mountains and city from the comfort of your living room with a cozy corner gas fireplace or sitting on the private enclosed deck. This 4th floor spacious 2-bedroom plus office, 2-bathroom condo boasts a large dining and living room area making it perfect to entertain your guests. The Primary bedroom has ample space with sliding glass doors to enter the deck for your morning coffee and a full en- suite with walk-in shower and bathtub . Open Eat-in Kitchen can be accessed from each end, stainless steel appliances, granite countertops plus eating bar and plenty of cupboards. Centrally located with the convenience of walking to a variety of shops and stores, restaurants, Mission Creek Park with easy access to scenic trails and more, right outside your doorstep. The complex amenities offer a Clubhouse with a kitchen and washrooms to host a family gathering with surrounding green space to enjoy the outdoors, a library for quiet time or you can play pool and/or cards with friends in the billiards room. Feeling creative, you can use the fully equipped workshop or work on your bike in the bike room. Secure assigned parking and a separate storage locker in the underground parkade are also included in the list of amenities. Pet friendly with restrictions. (id:59116)
Property Details
| MLS® Number | 10328164 |
| Property Type | Single Family |
| Neigbourhood | Springfield/Spall |
| Community Name | Bristol Gardens |
| ParkingSpaceTotal | 1 |
| StorageType | Storage, Locker |
| Structure | Clubhouse |
| ViewType | City View, Mountain View, View (panoramic) |
Building
| BathroomTotal | 2 |
| BedroomsTotal | 2 |
| Amenities | Clubhouse, Party Room, Storage - Locker |
| ConstructedDate | 2005 |
| CoolingType | Central Air Conditioning |
| FireplaceFuel | Gas |
| FireplacePresent | Yes |
| FireplaceType | Unknown |
| FlooringType | Carpeted, Wood, Tile, Vinyl |
| HalfBathTotal | 1 |
| HeatingType | Forced Air |
| RoofMaterial | Steel |
| RoofStyle | Unknown |
| StoriesTotal | 1 |
| SizeInterior | 1798 Sqft |
| Type | Apartment |
| UtilityWater | Municipal Water |
Parking
| Underground | 1 |
Land
| Acreage | No |
| Sewer | Municipal Sewage System |
| SizeTotalText | Under 1 Acre |
| ZoningType | Unknown |
Rooms
| Level | Type | Length | Width | Dimensions |
|---|---|---|---|---|
| Main Level | Dining Nook | 10'8'' x 6'7'' | ||
| Main Level | Laundry Room | 7'10'' x 8' | ||
| Main Level | Office | 11'4'' x 8'8'' | ||
| Main Level | Dining Room | 15' x 15'7'' | ||
| Main Level | Bedroom | 19'1'' x 11'4'' | ||
| Main Level | Partial Bathroom | 4'11'' x 7'11'' | ||
| Main Level | Full Ensuite Bathroom | 8' x 8'8'' | ||
| Main Level | Primary Bedroom | 16'3'' x 19'1'' | ||
| Main Level | Kitchen | 10'4'' x 9'2'' | ||
| Main Level | Living Room | 15' x 22'7'' |
https://www.realtor.ca/real-estate/27643444/1961-durnin-road-unit-413-kelowna-springfieldspall
Interested?
Contact us for more information
Wes Jones
Personal Real Estate Corporation
100 - 1553 Harvey Avenue
Kelowna, British Columbia V1Y 6G1
Kaeden Miles
100 - 1553 Harvey Avenue
Kelowna, British Columbia V1Y 6G1



























































































