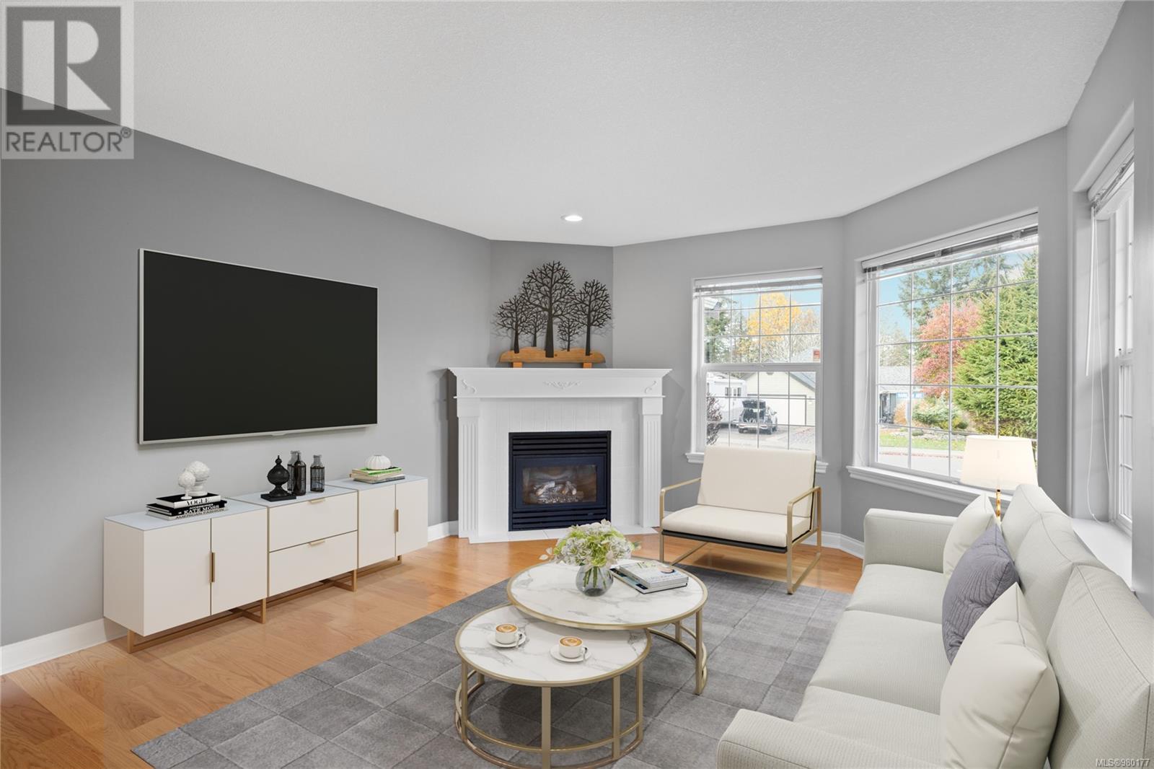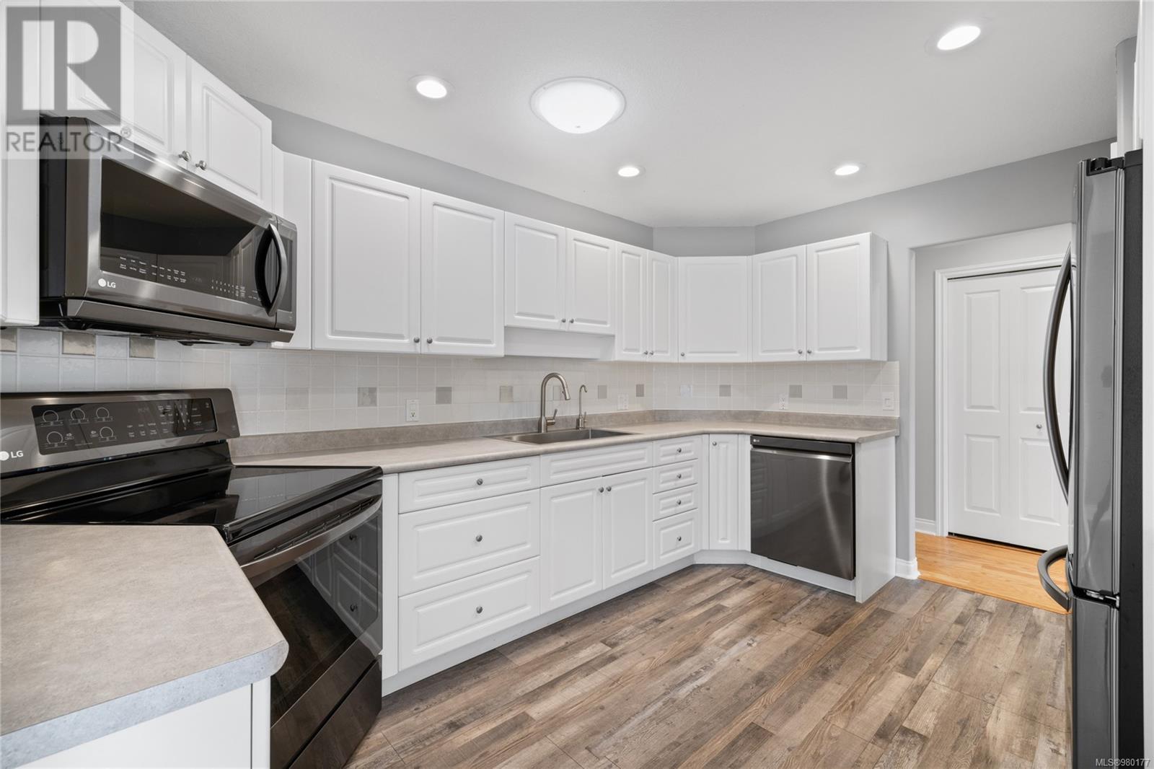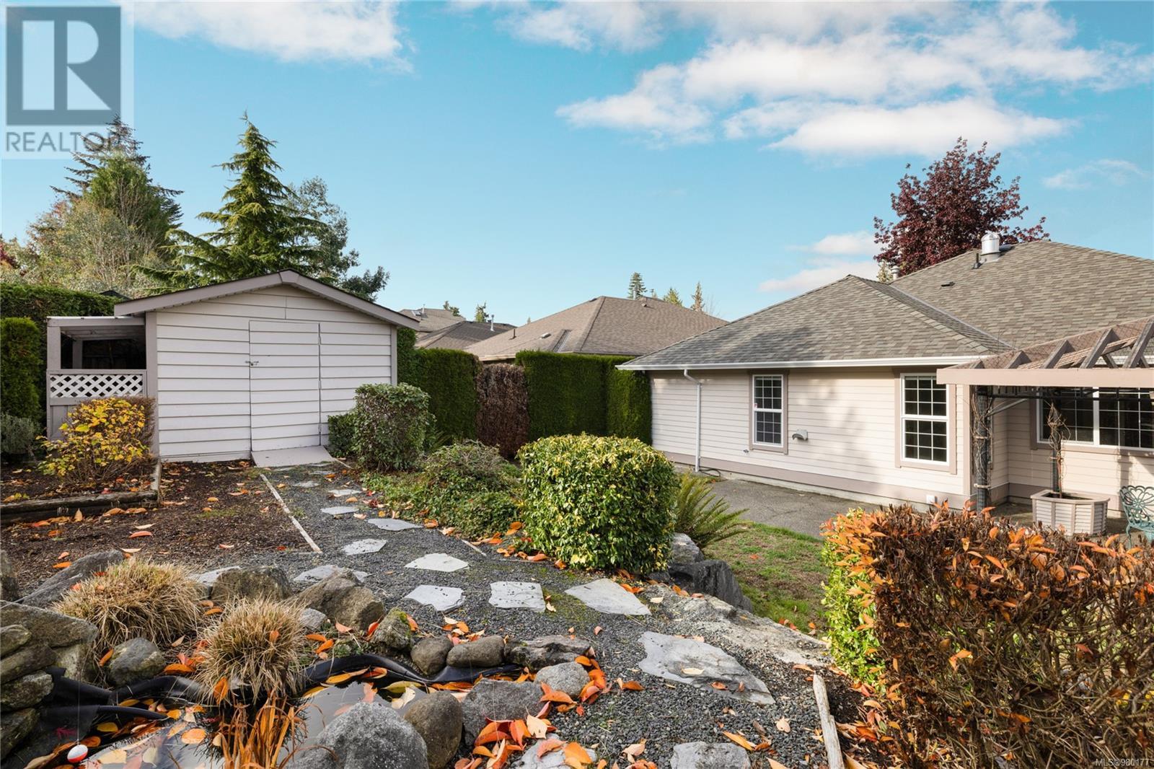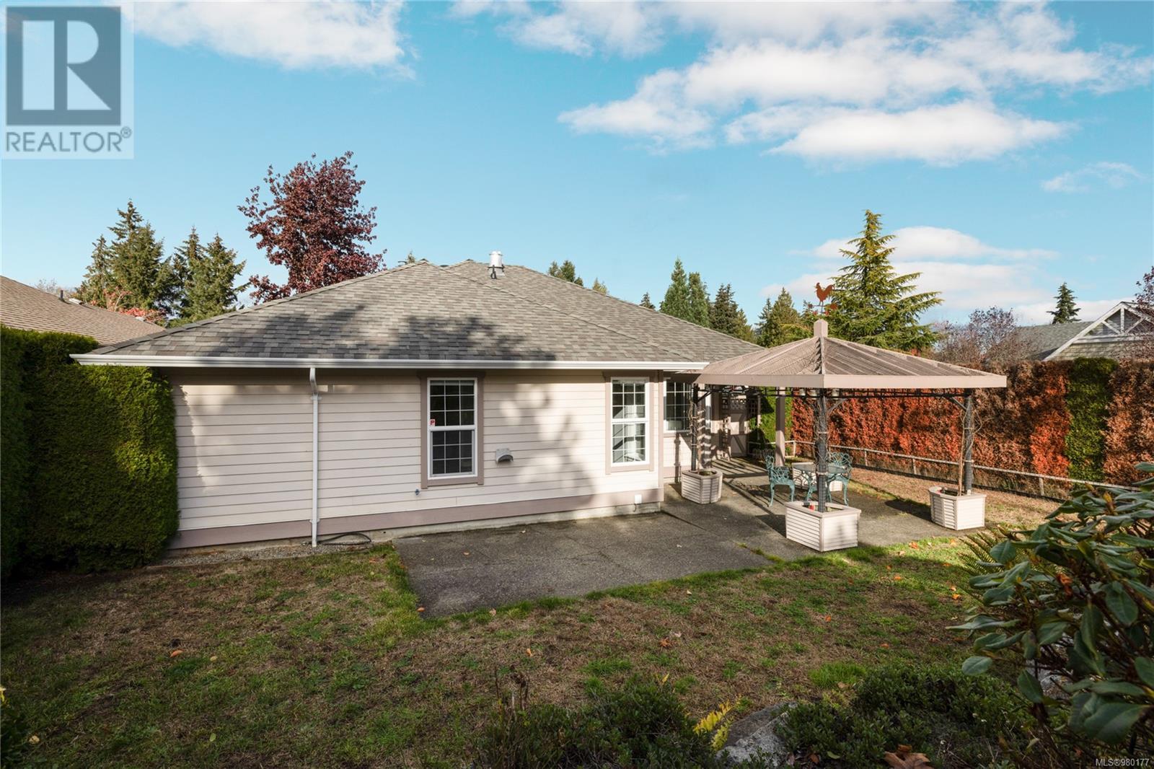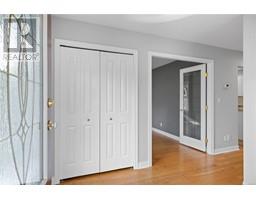198 Hamilton Ave Parksville, British Columbia V9P 2W4
$828,000
Parksville Rancher in Corfield Glades! Backing on to Shelly Creek Park, this well maintained, 1547 sf, 3 bed/2 bath crawlspace home has loads to offer including a new roof in 2024! Enjoy an abundance of natural light from large vinyl windows, a sun tunnel in the kitchen & skylight in the 4pc main bath. The primary bedroom has a walk-through double closets that lead to an updated 3pc ensuite, offering a private oasis. Entertain guests in the cozy living room with a gas fireplace or enjoy family meals in the spacious dining room. The large kitchen is a chef’s delight, complete with newer S/S appliances & ample storage. The bright kitchen nook provides a lovely spot to sip your morning coffee while overlooking the beautifully landscaped, private south garden & burbling pond. Additional features include a natural gas forced air furnace, 2018 hot water tank, hardi board siding & double garage with work bench. An easy walk to city amenities, grab this opportunity & move in for Christmas! Open house Sat, Nov 23 & Sun, Nov 24 from 2 - 4 pm. Richard Gauvreau in attendance. (id:59116)
Property Details
| MLS® Number | 980177 |
| Property Type | Single Family |
| Neigbourhood | Parksville |
| Features | Central Location, Private Setting, Southern Exposure, Corner Site, Other, Marine Oriented |
| ParkingSpaceTotal | 2 |
| Plan | Vip68442 |
| Structure | Shed |
Building
| BathroomTotal | 2 |
| BedroomsTotal | 3 |
| ConstructedDate | 2000 |
| CoolingType | None |
| FireplacePresent | Yes |
| FireplaceTotal | 1 |
| HeatingFuel | Natural Gas |
| HeatingType | Forced Air |
| SizeInterior | 1547 Sqft |
| TotalFinishedArea | 1547 Sqft |
| Type | House |
Land
| AccessType | Road Access |
| Acreage | No |
| SizeIrregular | 6098 |
| SizeTotal | 6098 Sqft |
| SizeTotalText | 6098 Sqft |
| ZoningDescription | Rs-1 |
| ZoningType | Residential |
Rooms
| Level | Type | Length | Width | Dimensions |
|---|---|---|---|---|
| Main Level | Laundry Room | 7'4 x 6'0 | ||
| Main Level | Entrance | 6'10 x 4'5 | ||
| Main Level | Dining Nook | 9'0 x 7'6 | ||
| Main Level | Bathroom | 4-Piece | ||
| Main Level | Ensuite | 3-Piece | ||
| Main Level | Bedroom | 10'9 x 10'1 | ||
| Main Level | Bedroom | 10'9 x 10'6 | ||
| Main Level | Primary Bedroom | 12'5 x 12'5 | ||
| Main Level | Living Room | 14'0 x 12'6 | ||
| Main Level | Dining Room | 12'8 x 9'8 | ||
| Main Level | Kitchen | 12'0 x 8'6 |
https://www.realtor.ca/real-estate/27627998/198-hamilton-ave-parksville-parksville
Interested?
Contact us for more information
Brenda Nicolls
Personal Real Estate Corporation
173 West Island Hwy
Parksville, British Columbia V9P 2H1


