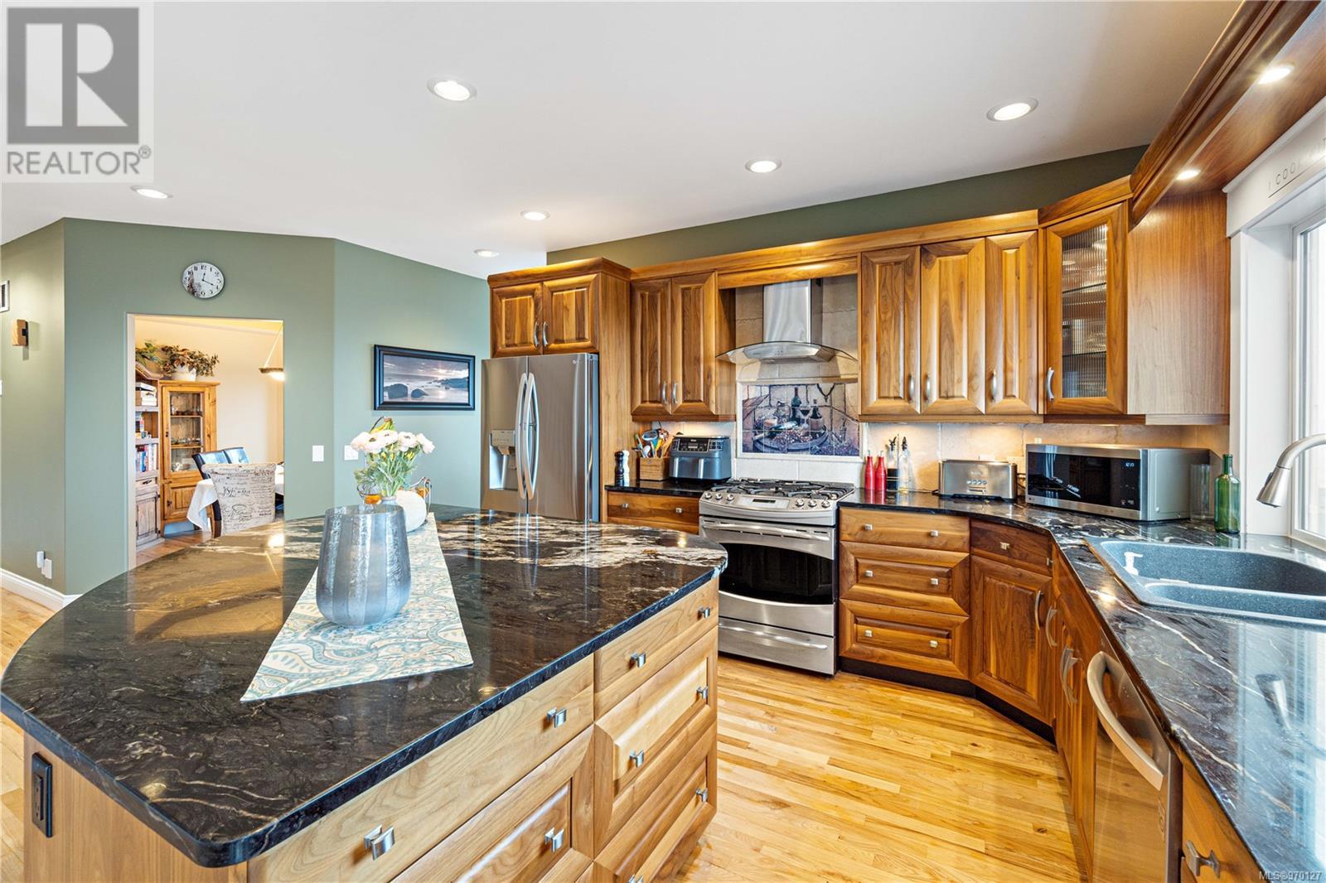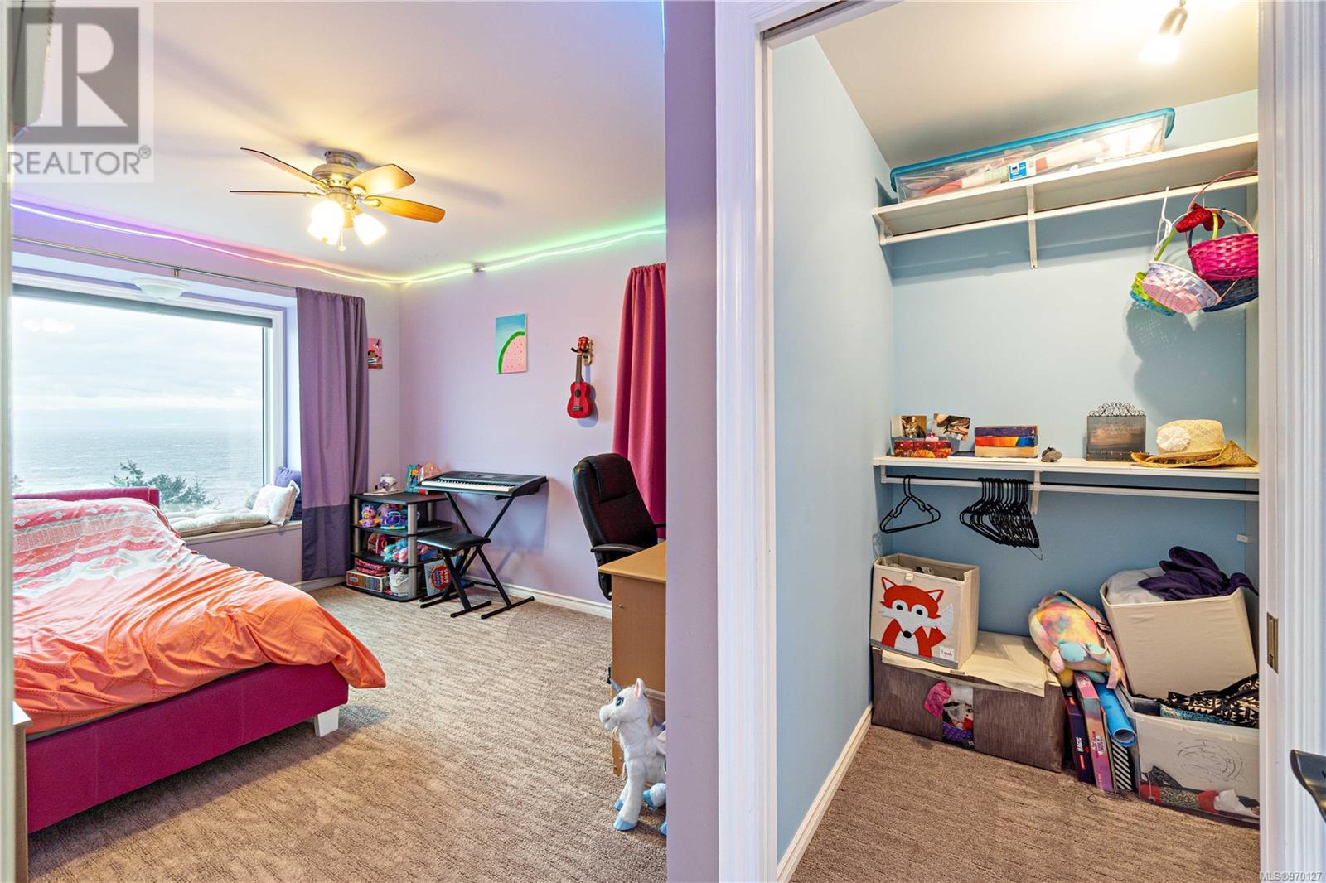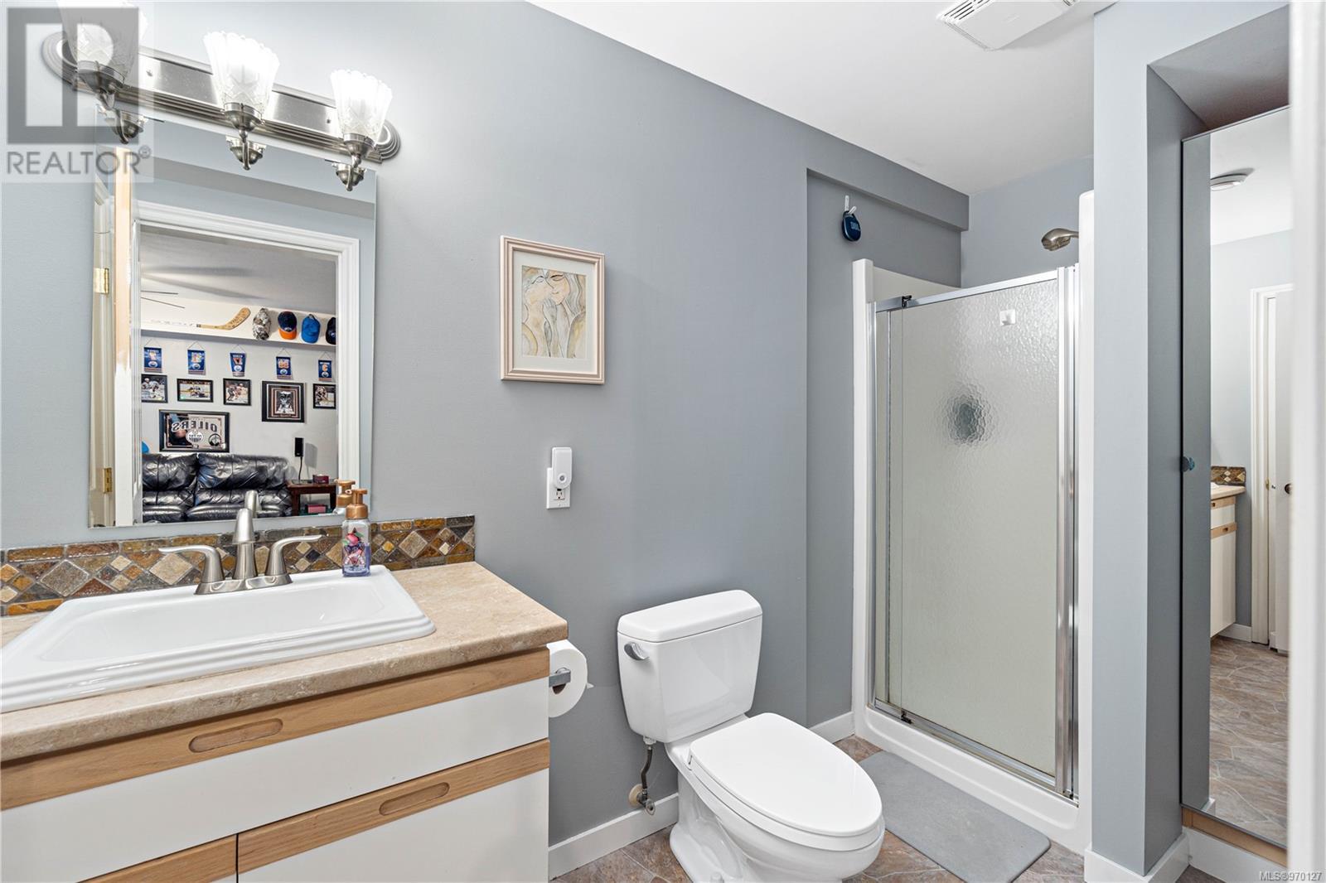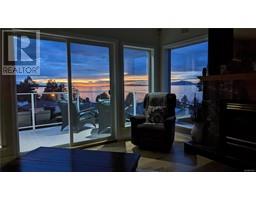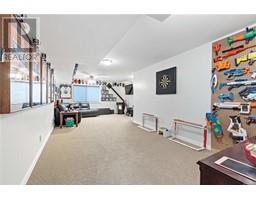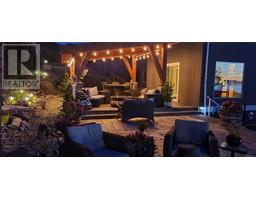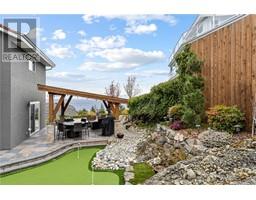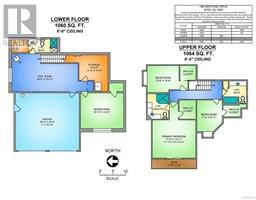198 Heritage Dr Nanaimo, British Columbia V9V 1J9
$1,549,000
3500 sqft, 4 Bed, 4 Bath Executive Custom Home with absolutely jaw dropping ocean views that must be seen to believe. Perched atop a quiet cul-de-sac, this unique property is sure to impress. From the moment you step into the front door you're greeted by a huge glass etching that is sure to set the tone for things to come. To the right is a large Living Room with massive vaulted ceilings and to the left is the Family Room with a gas fireplace to keep you toasty warm. The kitchen has a massive island and lots of storage and an impressive walk-in pantry with a 2nd full sized fridge. Upstairs is where you'll find a primary bedroom that has arguably the most impressive ocean views that Nanaimo has to offer. Upstairs also has 2 more bedrooms each with their own walk-in closets. The Basement has a very large Rec Room that leads to a big Bedroom that could easily be used as a theatre room. As if all that isn't enough, there's more! The backyard was completely redone with entertaining in mind. Chill out under your impressive gazebo, putt away on your very own golf green or head up to the garden boxes and fruit trees. Then finish the day with your favorite drink next to your gas firepit overlooking the Straight of Georgia. Get that vacation feeling without having to leave home. Must be viewed to really appreciate the specialness of this one-of-a-kind property. Measurements are approximate and should be verified if important (id:59116)
Property Details
| MLS® Number | 970127 |
| Property Type | Single Family |
| Neigbourhood | North Nanaimo |
| Features | Cul-de-sac, Other |
| ParkingSpaceTotal | 6 |
| Structure | Shed |
| ViewType | Mountain View, Ocean View |
Building
| BathroomTotal | 4 |
| BedroomsTotal | 4 |
| ConstructedDate | 1993 |
| CoolingType | Air Conditioned, See Remarks |
| FireplacePresent | Yes |
| FireplaceTotal | 2 |
| HeatingType | Heat Pump |
| SizeInterior | 3563 Sqft |
| TotalFinishedArea | 3563 Sqft |
| Type | House |
Land
| AccessType | Road Access |
| Acreage | No |
| SizeIrregular | 9373 |
| SizeTotal | 9373 Sqft |
| SizeTotalText | 9373 Sqft |
| ZoningDescription | R1 |
| ZoningType | Residential |
Rooms
| Level | Type | Length | Width | Dimensions |
|---|---|---|---|---|
| Second Level | Bathroom | 4-Piece | ||
| Second Level | Ensuite | 3-Piece | ||
| Second Level | Bedroom | 12'4 x 9'11 | ||
| Second Level | Bedroom | 12'6 x 10'6 | ||
| Second Level | Primary Bedroom | 17'0 x 14'11 | ||
| Lower Level | Bathroom | 3-Piece | ||
| Lower Level | Recreation Room | 26'0 x 10'11 | ||
| Lower Level | Bedroom | 16'10 x 14'0 | ||
| Main Level | Bathroom | 2-Piece | ||
| Main Level | Dining Room | 12'4 x 12'4 | ||
| Main Level | Dining Nook | 12'0 x 8'11 | ||
| Main Level | Kitchen | 13'2 x 11'4 | ||
| Main Level | Family Room | 14'10 x 14'8 | ||
| Main Level | Living Room | 17'3 x 15'8 | ||
| Main Level | Entrance | 8'4 x 7'11 |
https://www.realtor.ca/real-estate/27163657/198-heritage-dr-nanaimo-north-nanaimo
Interested?
Contact us for more information
Jason Minter
4200 Island Highway North
Nanaimo, British Columbia V9T 1W6


















