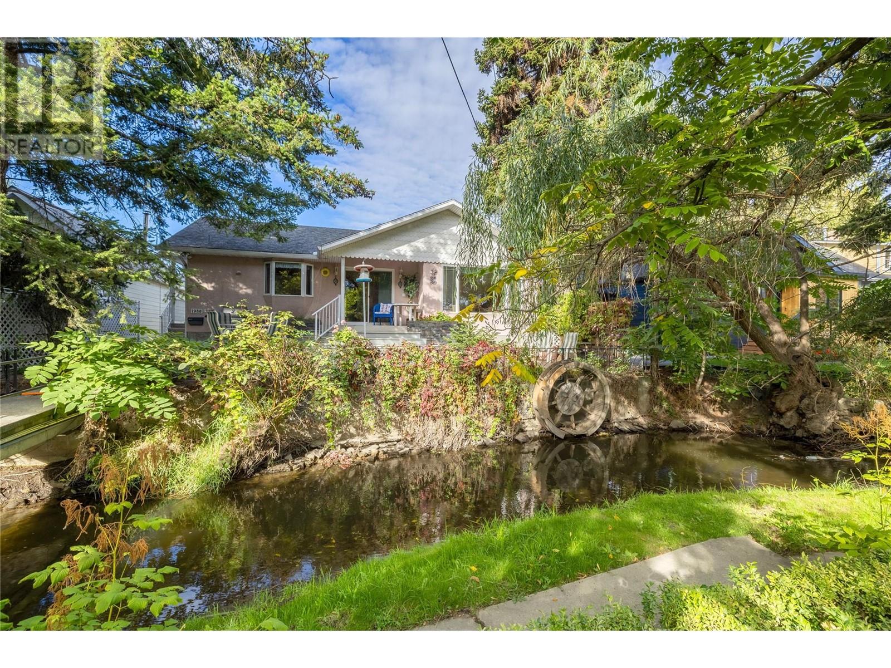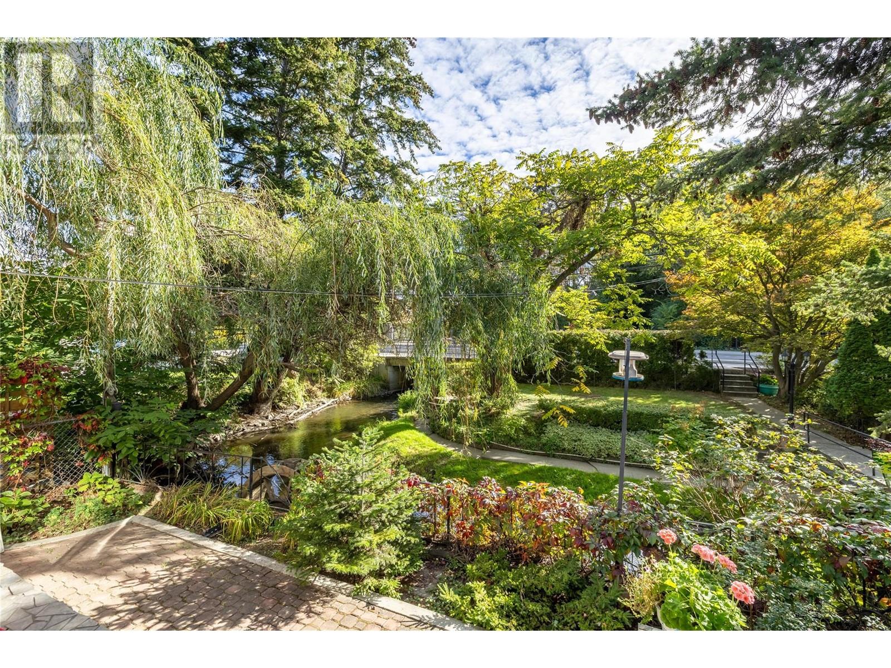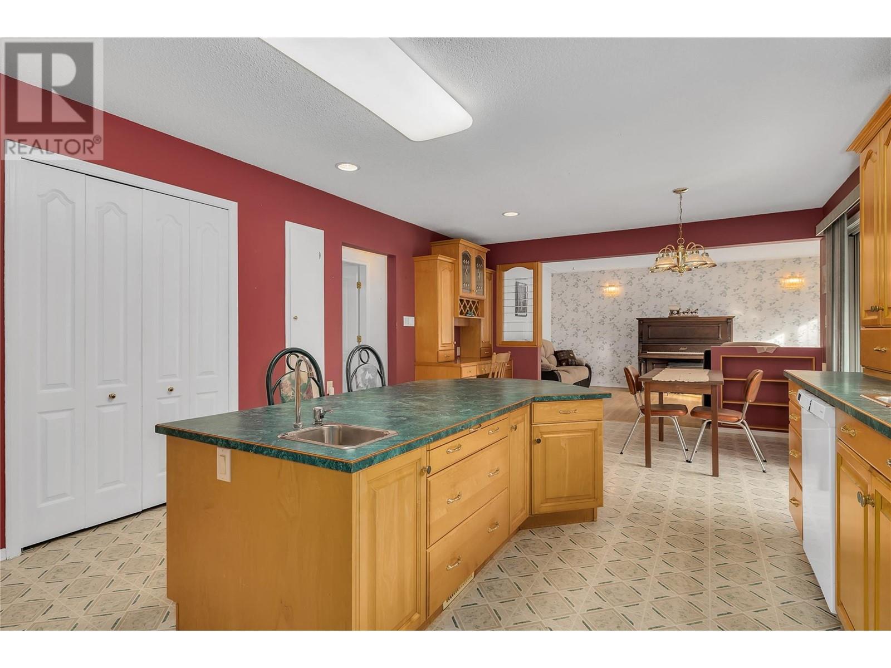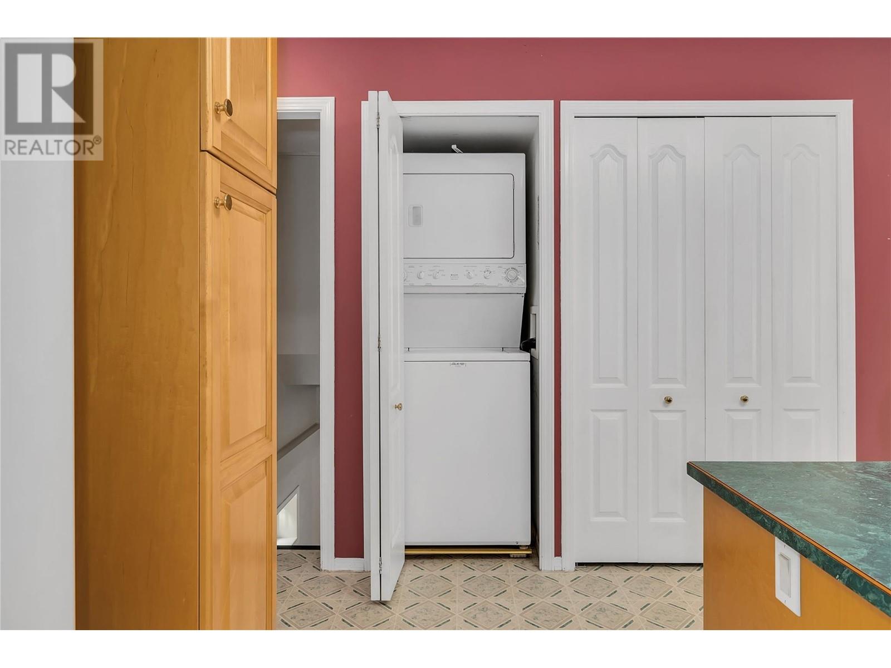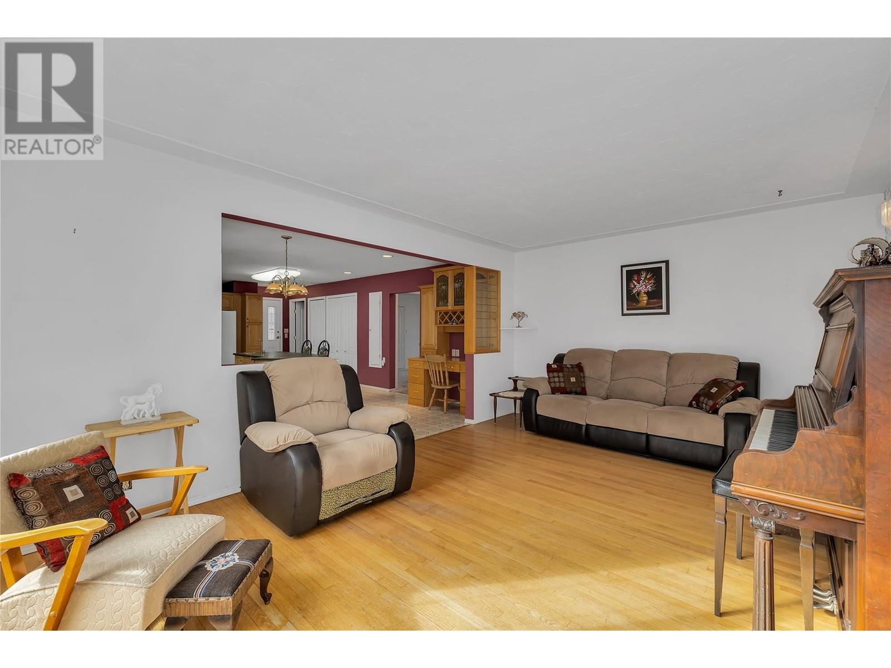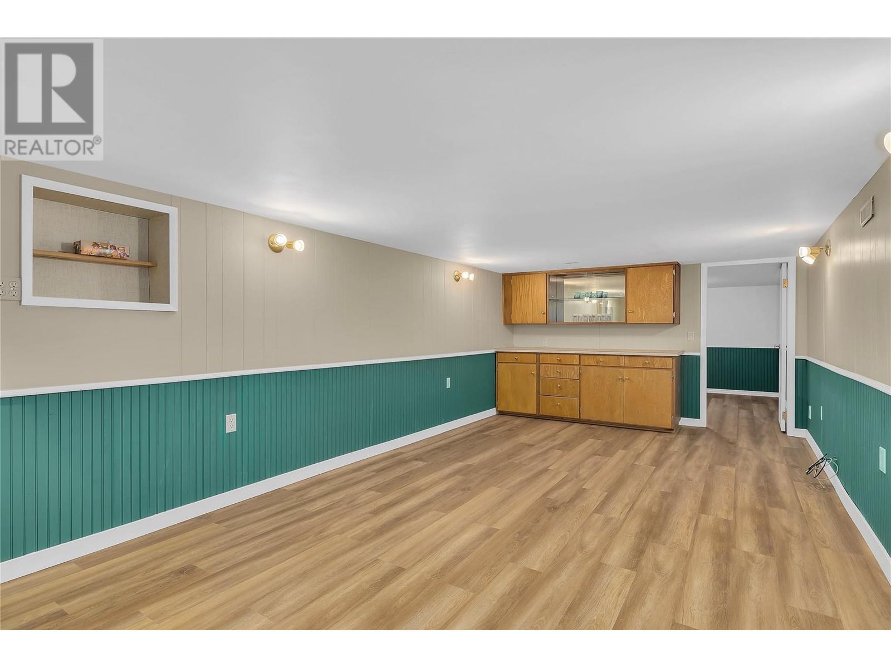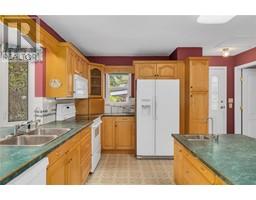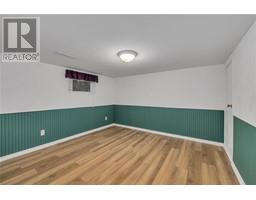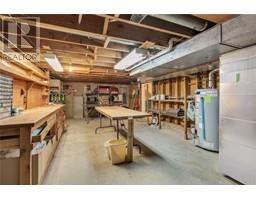1980 Ethel Street Kelowna, British Columbia V1Y 2Z5
$914,900
Welcome to the HIDDEN GEM nestled along Mill Creek in beautiful Kelowna. This unique property features a bridge crossing the serene creek that flows through your front yard, peering east towards Ethel Street as you are surrounded by a relaxing oasis of willows and lush greenery. This 1960 home has had only one owner and this is the first time it has been offered for sale. The home is bright and inviting with an open floor plan, oversized kitchen with large island and maple cabinetry, as well as full dining and living room areas. The main level boasts a 3-piece washroom with a custom double sized shower and two bedrooms with plush carpeting. The en-suite to the master bedroom is a pristine bonus with a vaulted ceiling, skylight, oversized jetted tub, double vanity, and extra closet. This washroom was an addition which was part of a large remodel in 1999 throughout the home. The basement gleams with fresh vinyl plank flooring from the expansive family room to the 3rd bedroom. A bonus is the massive workshop in the unfinished portion of the basement for the handyman at heart. The backyard features a small garden and a carport + single car garage with extra overhead storage. Driveway space provides for additional parking. This incomparable property sits in the heart of Kelowna South, on the bike corridor, and is positioned as a very rare find indeed with the peaceful natural beauty of Mill Creek at your doorstep. (id:59116)
Open House
This property has open houses!
12:00 pm
Ends at:2:00 pm
Property Details
| MLS® Number | 10330960 |
| Property Type | Single Family |
| Neigbourhood | Kelowna South |
| Features | Central Island |
| Parking Space Total | 5 |
| Water Front Type | Waterfront On Creek |
Building
| Bathroom Total | 2 |
| Bedrooms Total | 3 |
| Constructed Date | 1960 |
| Construction Style Attachment | Detached |
| Cooling Type | Central Air Conditioning |
| Exterior Finish | Stucco |
| Flooring Type | Carpeted, Linoleum, Wood |
| Heating Type | Forced Air |
| Roof Material | Asphalt Shingle |
| Roof Style | Unknown |
| Stories Total | 1 |
| Size Interior | 1,590 Ft2 |
| Type | House |
| Utility Water | Municipal Water |
Parking
| Covered | |
| Detached Garage | 1 |
Land
| Acreage | No |
| Sewer | Municipal Sewage System |
| Size Irregular | 0.17 |
| Size Total | 0.17 Ac|under 1 Acre |
| Size Total Text | 0.17 Ac|under 1 Acre |
| Surface Water | Creeks |
| Zoning Type | Unknown |
Rooms
| Level | Type | Length | Width | Dimensions |
|---|---|---|---|---|
| Lower Level | Workshop | 35'8'' x 13'7'' | ||
| Lower Level | Storage | 12'7'' x 4'0'' | ||
| Lower Level | Recreation Room | 21'4'' x 10'11'' | ||
| Lower Level | Bedroom | 10'11'' x 10'10'' | ||
| Main Level | Primary Bedroom | 12'2'' x 11'9'' | ||
| Main Level | Living Room | 17'9'' x 12'2'' | ||
| Main Level | Kitchen | 14'3'' x 13'3'' | ||
| Main Level | Dining Room | 13'3'' x 9'6'' | ||
| Main Level | Bedroom | 19'7'' x 10'4'' | ||
| Main Level | 4pc Ensuite Bath | 7'6'' x 13'8'' | ||
| Main Level | 3pc Bathroom | 8'4'' x 7'0'' |
https://www.realtor.ca/real-estate/27761078/1980-ethel-street-kelowna-kelowna-south
Contact Us
Contact us for more information
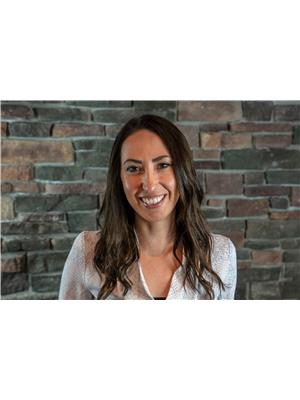
Stephanie Braun
1100 - 1631 Dickson Avenue
Kelowna, British Columbia V1Y 0B5
Nathan Matis
Personal Real Estate Corporation
https://flexrealtygroup.ca/
1100 - 1631 Dickson Avenue
Kelowna, British Columbia V1Y 0B5

