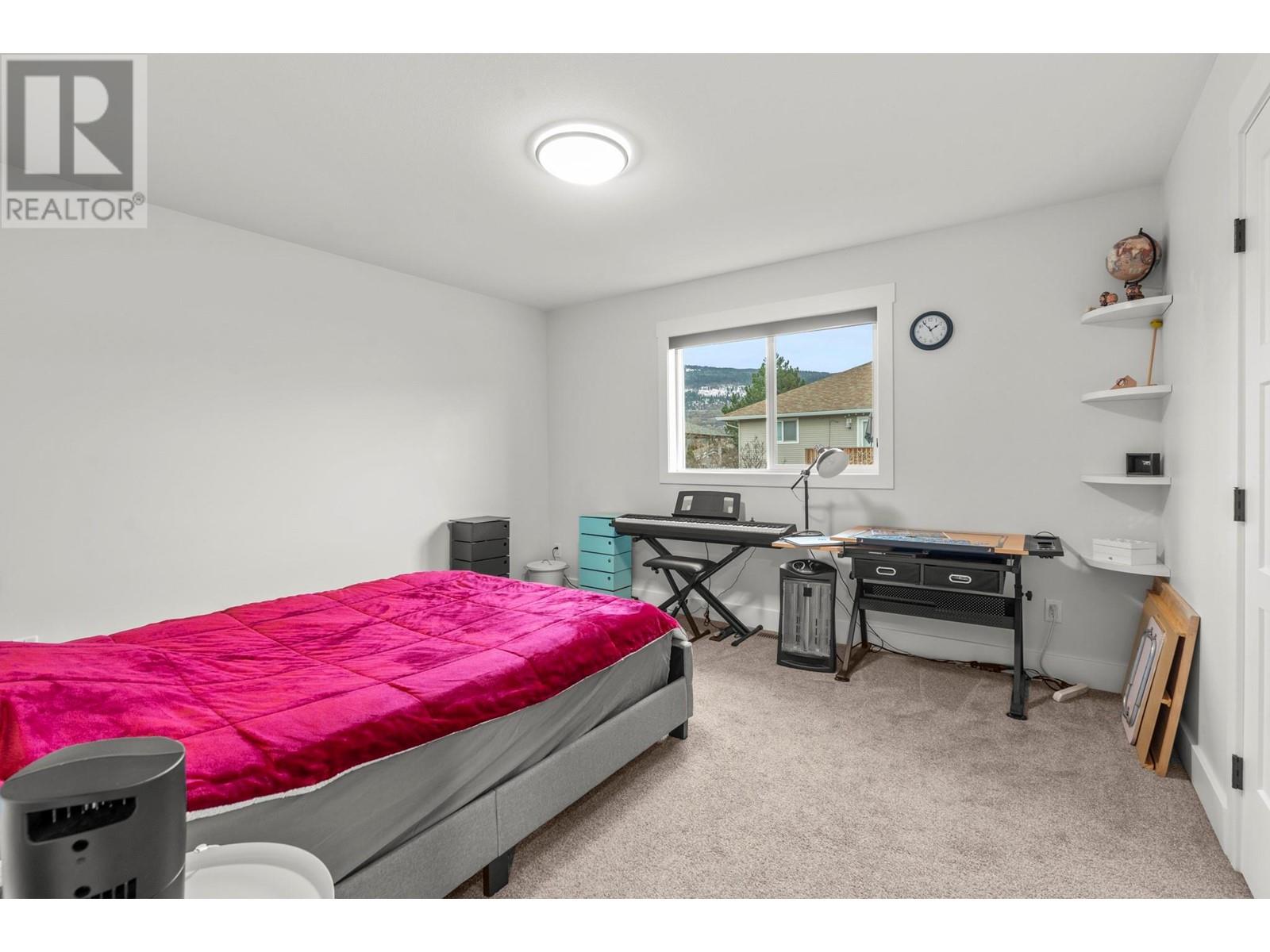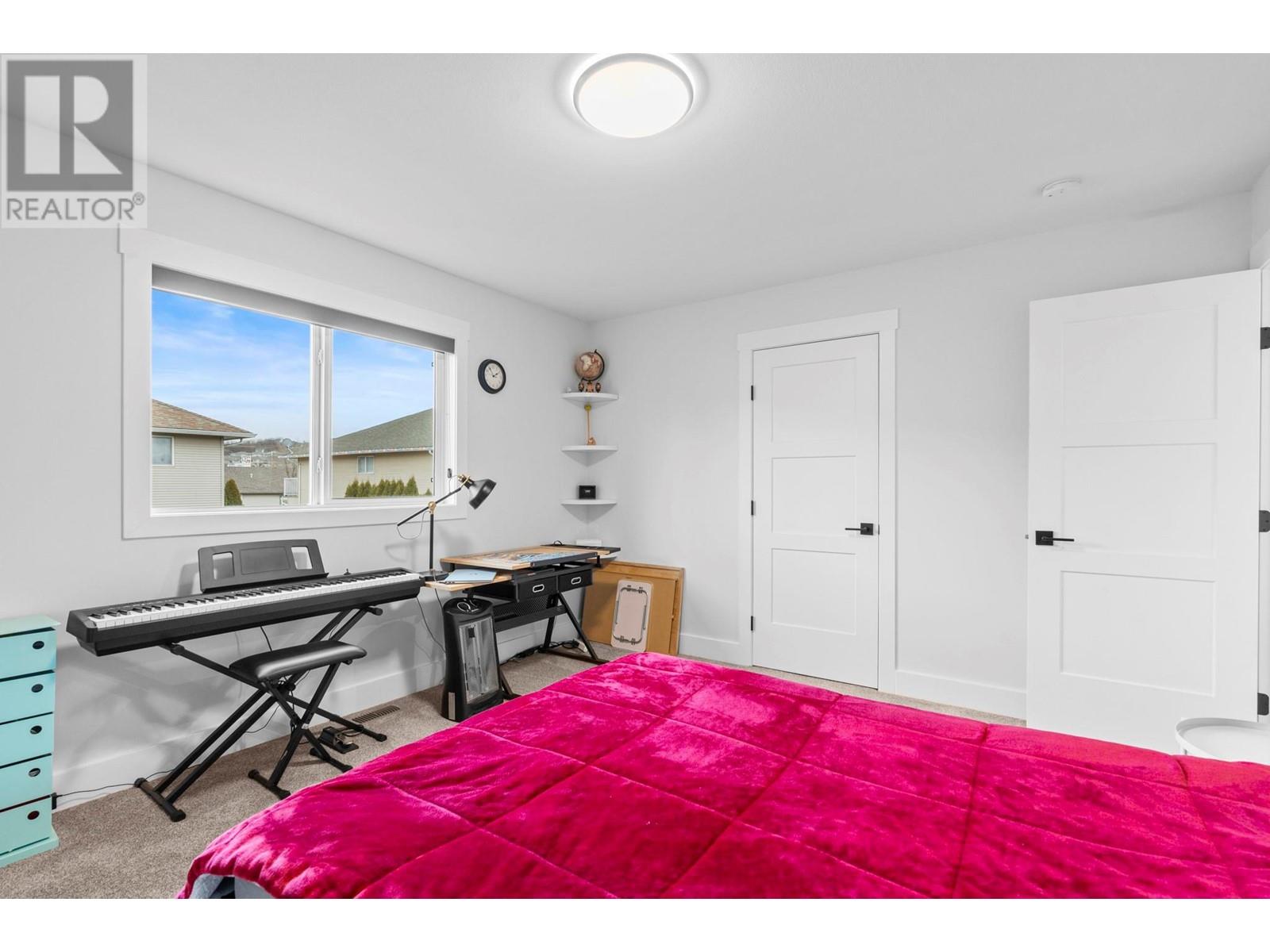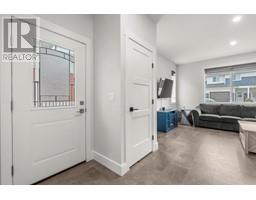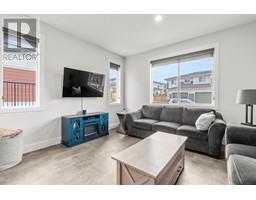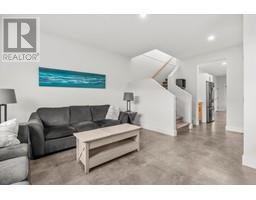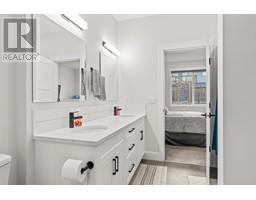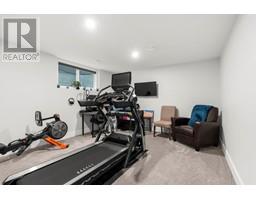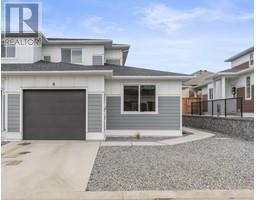1999 15 Avenue Unit# 8 Vernon, British Columbia V1T 6T9
$709,000Maintenance, Insurance, Ground Maintenance, Property Management, Other, See Remarks, Sewer
$369.81 Monthly
Maintenance, Insurance, Ground Maintenance, Property Management, Other, See Remarks, Sewer
$369.81 MonthlyExperience contemporary elegance and the Okanagan lifestyle at its finest in this immaculate 4 bed, 4 bath townhouse at Hillview Heights, located in the sought-after East Hill community. With bold, clean lines and upgraded modern finishings, this beautifully designed home offers an open-concept layout, seamlessly connecting the kitchen, living, and dining areas to a spacious patio perfect for entertaining while enjoying stunning mountain views. The kitchen shines with wood bottom cabinets, sleek white uppers, and striking black hardware for a modern touch. The main-floor primary bedroom features a stunning feature wall, a spa-like ensuite with double sinks, a rain shower, and a walk-in closet with charming barn doors. Two additional upstairs bedrooms and a full bath are ideal for family or a home office. The fully finished basement offers a versatile flex space, a spare bedroom, a full bathroom, and ample storage. A fully fenced backyard, low-maintenance landscaping, attached garage, and a convenient mudroom/laundry combo add to the home's appeal. Nestled in a community with great neighbors and walking distance to schools, this pet- and rental-friendly property offers low strata fees and the ultimate in comfort and convenience. Plus, it comes with the added security of a home warranty for your peace of mind. For more information on this terrific Vernon property please visit our website. Don't miss out! Book your private viewing today! (id:59116)
Property Details
| MLS® Number | 10332500 |
| Property Type | Single Family |
| Neigbourhood | East Hill |
| Community Name | Hillview Heights |
| Amenities Near By | Golf Nearby, Park, Recreation, Schools, Shopping, Ski Area |
| Community Features | Family Oriented, Pets Allowed, Rentals Allowed |
| Features | Cul-de-sac, Level Lot |
| Parking Space Total | 1 |
| Road Type | Cul De Sac |
| View Type | City View, Mountain View, View (panoramic) |
Building
| Bathroom Total | 4 |
| Bedrooms Total | 4 |
| Appliances | Refrigerator, Dishwasher, Range - Electric, Microwave, Washer & Dryer |
| Architectural Style | Split Level Entry |
| Basement Type | Full |
| Constructed Date | 2021 |
| Construction Style Attachment | Attached |
| Construction Style Split Level | Other |
| Cooling Type | Central Air Conditioning |
| Exterior Finish | Composite Siding |
| Flooring Type | Carpeted, Vinyl |
| Foundation Type | Block |
| Half Bath Total | 1 |
| Heating Type | Forced Air, See Remarks |
| Roof Material | Asphalt Shingle |
| Roof Style | Unknown |
| Stories Total | 2 |
| Size Interior | 2,531 Ft2 |
| Type | Row / Townhouse |
| Utility Water | Municipal Water |
Parking
| Attached Garage | 1 |
Land
| Access Type | Easy Access |
| Acreage | No |
| Fence Type | Fence |
| Land Amenities | Golf Nearby, Park, Recreation, Schools, Shopping, Ski Area |
| Landscape Features | Landscaped, Level, Underground Sprinkler |
| Sewer | Municipal Sewage System |
| Size Total Text | Under 1 Acre |
| Zoning Type | Unknown |
Rooms
| Level | Type | Length | Width | Dimensions |
|---|---|---|---|---|
| Second Level | 4pc Bathroom | 9'3'' x 6'1'' | ||
| Second Level | Bedroom | 13'4'' x 12'3'' | ||
| Second Level | Bedroom | 13'1'' x 12'4'' | ||
| Basement | 4pc Bathroom | 4'11'' x 10'1'' | ||
| Basement | Storage | 14'6'' x 8'2'' | ||
| Basement | Bedroom | 12'6'' x 11'4'' | ||
| Basement | Family Room | 30'1'' x 12'9'' | ||
| Main Level | Laundry Room | 10'10'' x 6'1'' | ||
| Main Level | Other | 5'3'' x 6'4'' | ||
| Main Level | Other | 21'9'' x 13'0'' | ||
| Main Level | 2pc Bathroom | 7'0'' x 3'7'' | ||
| Main Level | 4pc Ensuite Bath | 9'4'' x 6'1'' | ||
| Main Level | Primary Bedroom | 13'2'' x 12'10'' | ||
| Main Level | Living Room | 12'3'' x 13'6'' | ||
| Main Level | Dining Room | 9'6'' x 9'0'' | ||
| Main Level | Kitchen | 11'0'' x 10'10'' | ||
| Main Level | Foyer | 7'3'' x 6'0'' |
https://www.realtor.ca/real-estate/27815871/1999-15-avenue-unit-8-vernon-east-hill
Contact Us
Contact us for more information

Roderick O'keefe
Personal Real Estate Corporation
www.okeefe3.com/
3609 - 32nd Street
Vernon, British Columbia V1T 5N5


























