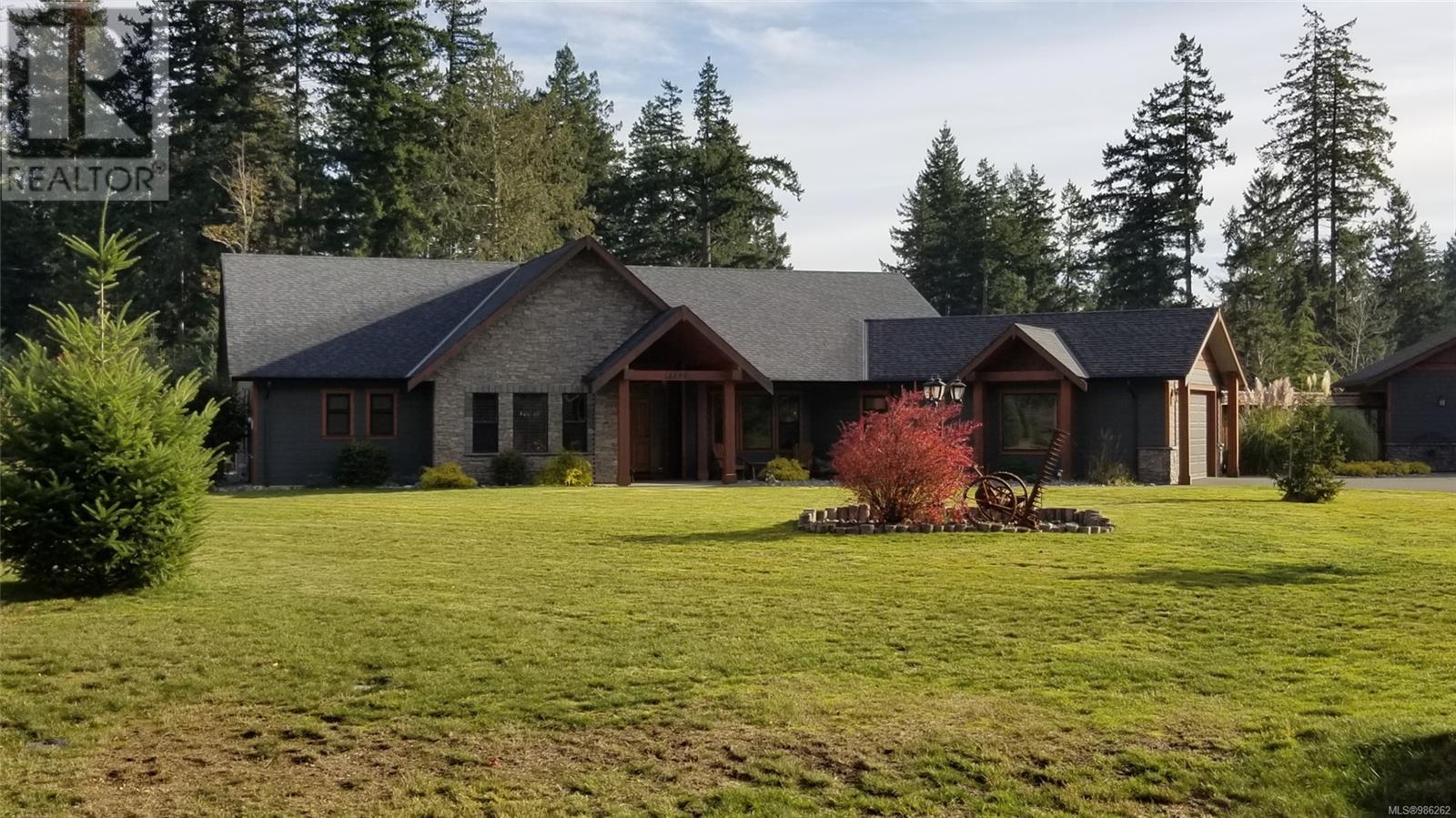2 3367 Small Rd Cumberland, British Columbia V9N 3Z6
$1,899,900
3 bedroom, 3 bath,3170 sq ft executive rancher by Dragonfly Homes, starting February 2025. Set on a level 2.5 +/- acre, private treed lot with a 1000 sq ft detached shop with over height garage doors. This high end rancher has all the west coast finishing Dragonfly homes Is known for with a modern twist. Hardwood and the floors, fir trim, hemlock doors and a huge great room with vaulted ceilings that extend through to the huge partially covered patio. Living room boasts floor to ceiling windows and a cozy fireplace. Gourmet kitchen with modern finishing, lots of cabinetry and quartz counters. Luxurious master suite has a walk in closet and ensuite with free standing soaker tub, Jack and Jill sinks and walk in tiled shower. Electric forced air furnace with a heat pump keeps you cool in the summer. This one level home has a covered entry way with fir timber details, hard plank siding a garage attached to the house as well as the detached shop so bring your toys! (id:59116)
Property Details
| MLS® Number | 986262 |
| Property Type | Single Family |
| Neigbourhood | Cumberland |
| Features | Acreage, Private Setting, Wooded Area, Other |
| ParkingSpaceTotal | 8 |
| Plan | Epp8170 |
Building
| BathroomTotal | 3 |
| BedroomsTotal | 3 |
| ConstructedDate | 2025 |
| CoolingType | Air Conditioned |
| FireplacePresent | Yes |
| FireplaceTotal | 1 |
| HeatingFuel | Electric |
| HeatingType | Forced Air, Heat Pump |
| SizeInterior | 3170 Sqft |
| TotalFinishedArea | 3170 Sqft |
| Type | House |
Land
| AccessType | Road Access |
| Acreage | Yes |
| SizeIrregular | 2.5 |
| SizeTotal | 2.5 Ac |
| SizeTotalText | 2.5 Ac |
| ZoningDescription | Ru-20 |
| ZoningType | Residential |
Rooms
| Level | Type | Length | Width | Dimensions |
|---|---|---|---|---|
| Main Level | Pantry | 4 ft | 11 ft | 4 ft x 11 ft |
| Main Level | Dining Nook | 15 ft | 11 ft | 15 ft x 11 ft |
| Main Level | Entrance | 8 ft | 14 ft | 8 ft x 14 ft |
| Main Level | Bathroom | 3-Piece | ||
| Main Level | Entrance | 10 ft | 15 ft | 10 ft x 15 ft |
| Main Level | Laundry Room | 10 ft | 10 ft | 10 ft x 10 ft |
| Main Level | Bathroom | 4-Piece | ||
| Main Level | Ensuite | 5-Piece | ||
| Main Level | Family Room | 19 ft | 14 ft | 19 ft x 14 ft |
| Main Level | Bedroom | 10 ft | 12 ft | 10 ft x 12 ft |
| Main Level | Bedroom | 11 ft | 14 ft | 11 ft x 14 ft |
| Main Level | Primary Bedroom | 17 ft | 21 ft | 17 ft x 21 ft |
| Main Level | Living Room | 23 ft | 24 ft | 23 ft x 24 ft |
| Main Level | Kitchen | 15 ft | 17 ft | 15 ft x 17 ft |
| Main Level | Dining Room | 15 ft | 11 ft | 15 ft x 11 ft |
https://www.realtor.ca/real-estate/27872350/2-3367-small-rd-cumberland-cumberland
Interested?
Contact us for more information
Harmony Dyck
Personal Real Estate Corporation
#121 - 750 Comox Road
Courtenay, British Columbia V9N 3P6





















