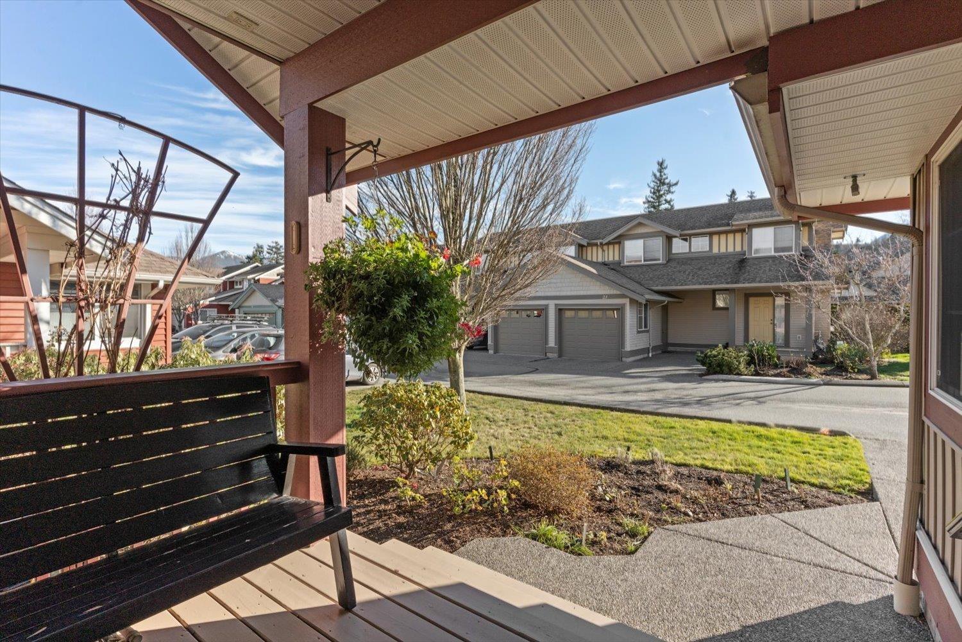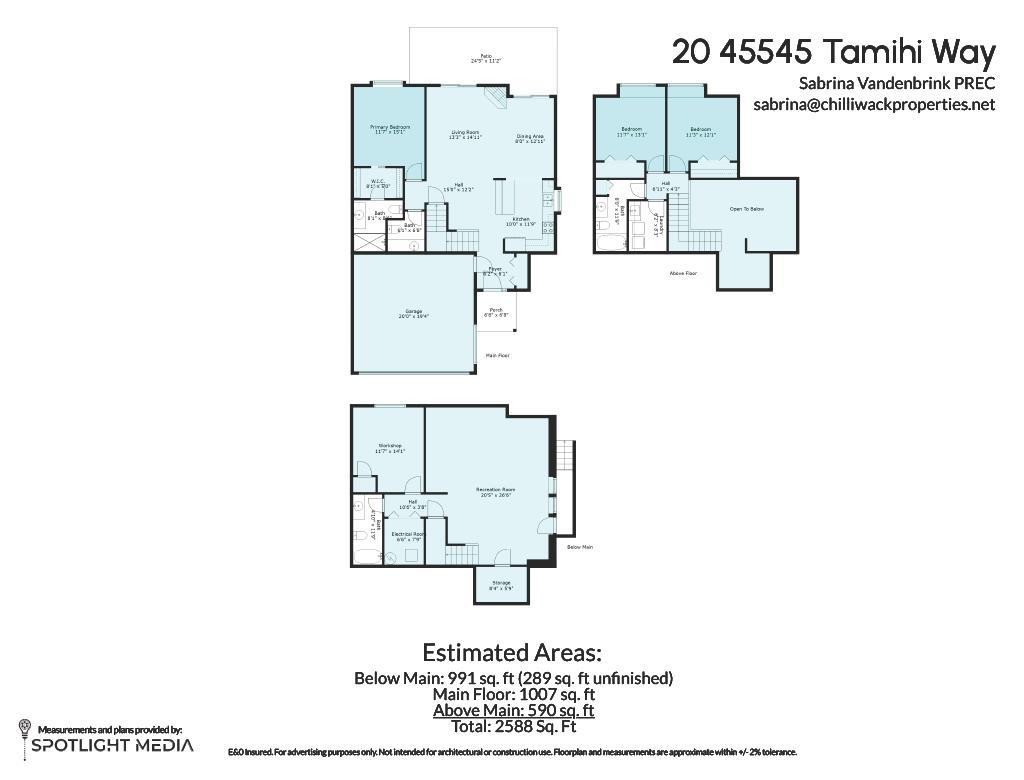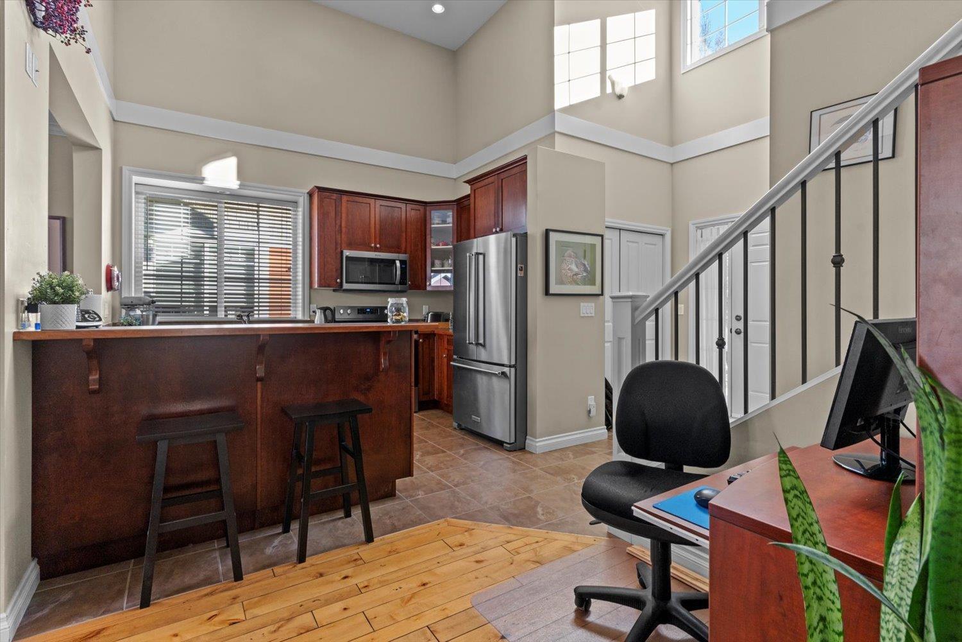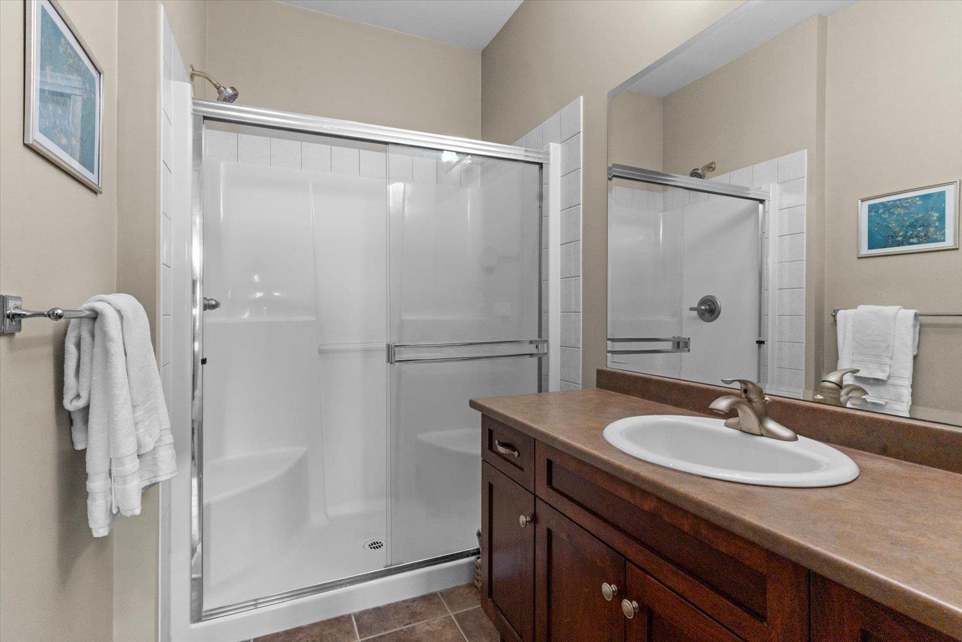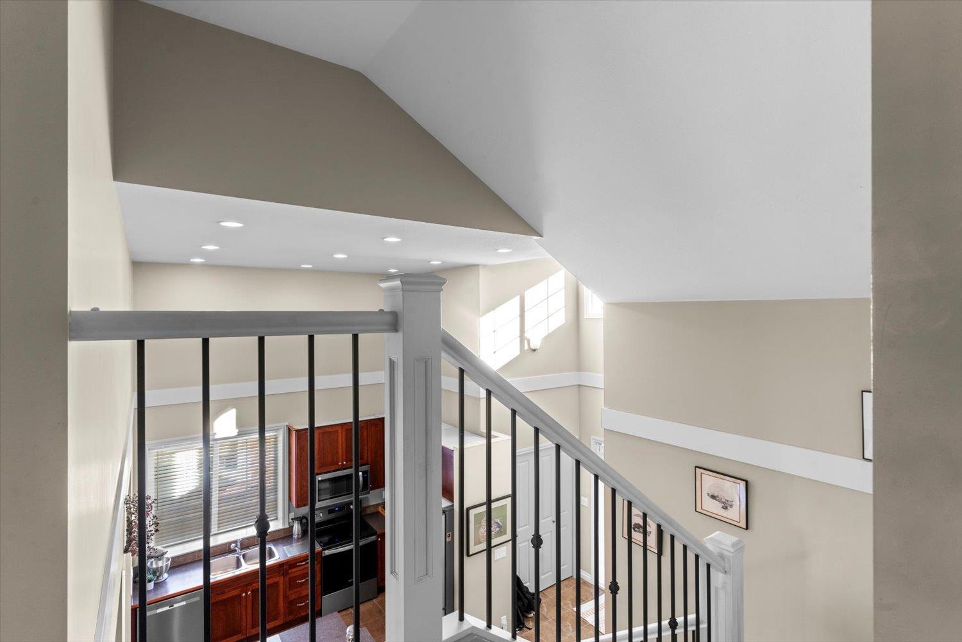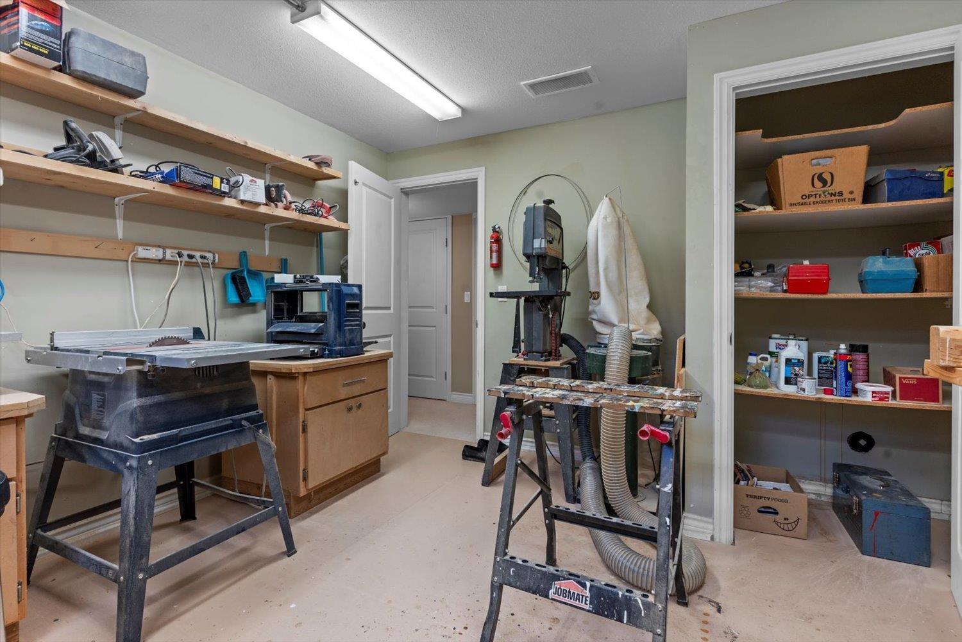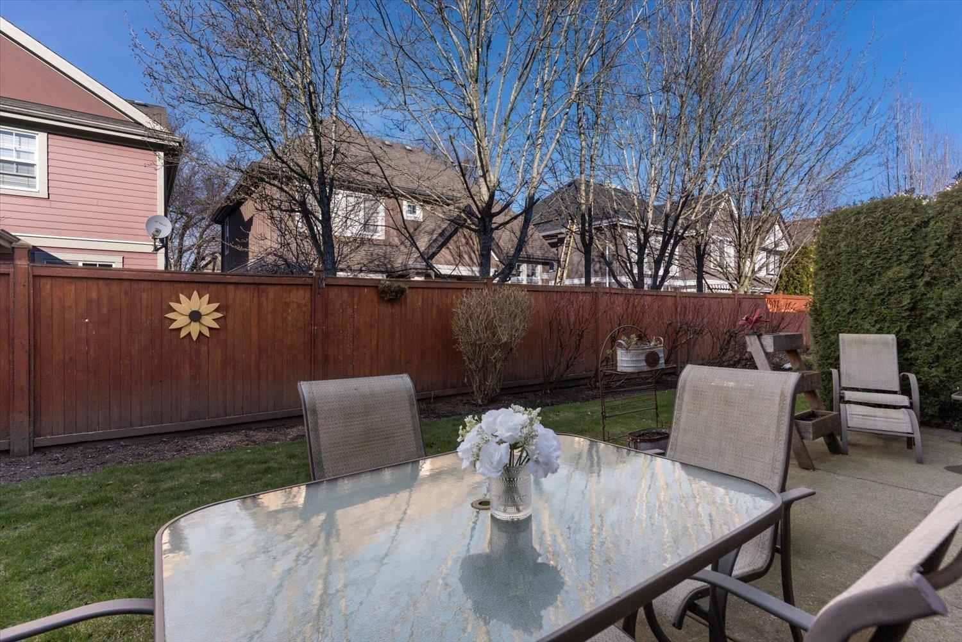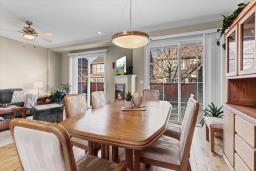20 45545 Tamihi Way, Garrison Crossing Sardis, British Columbia V2R 0G2
$889,900
Talk about location! Award winning Garrison Luxury lifestyle awaits you. Beautiful 2500 sqft DUPLEX STYLE townhouse w/ 3 bedrooms, 4 baths and MASTER on MAIN!! A very bright & spacious floor plan with vaulted ceilings. Meticulously maintained with updates including A/C, kitchen appliances and 1 yr old hot water tank! Fully finished basement with workshop (was 4th bdrm - easily converted back), rec room and separate entrance. Concrete patio, large 2 car garage & full length driveway. Walking distance to shopping, restaurants, recreation centre, university & the famous Rotary trail. This is one place you won't want to miss- it has it all! * PREC - Personal Real Estate Corporation (id:59116)
Open House
This property has open houses!
11:00 am
Ends at:1:00 pm
Property Details
| MLS® Number | R2958066 |
| Property Type | Single Family |
| ViewType | Mountain View |
Building
| BathroomTotal | 4 |
| BedroomsTotal | 3 |
| Amenities | Laundry - In Suite |
| Appliances | Washer, Dryer, Refrigerator, Stove, Dishwasher |
| BasementDevelopment | Finished |
| BasementType | Full (finished) |
| ConstructedDate | 2007 |
| ConstructionStyleAttachment | Attached |
| CoolingType | Central Air Conditioning |
| FireplacePresent | Yes |
| FireplaceTotal | 2 |
| HeatingFuel | Electric |
| HeatingType | Forced Air |
| StoriesTotal | 3 |
| SizeInterior | 2588 Sqft |
| Type | Row / Townhouse |
Parking
| Garage | 2 |
Land
| Acreage | No |
| SizeFrontage | 66 Ft |
Rooms
| Level | Type | Length | Width | Dimensions |
|---|---|---|---|---|
| Above | Bedroom 2 | 11 ft ,7 in | 13 ft ,1 in | 11 ft ,7 in x 13 ft ,1 in |
| Above | Bedroom 3 | 11 ft ,3 in | 12 ft ,1 in | 11 ft ,3 in x 12 ft ,1 in |
| Above | Laundry Room | 6 ft ,2 in | 8 ft ,3 in | 6 ft ,2 in x 8 ft ,3 in |
| Basement | Recreational, Games Room | 20 ft ,5 in | 26 ft ,6 in | 20 ft ,5 in x 26 ft ,6 in |
| Basement | Workshop | 11 ft ,7 in | 14 ft ,1 in | 11 ft ,7 in x 14 ft ,1 in |
| Basement | Storage | 8 ft ,4 in | 5 ft ,9 in | 8 ft ,4 in x 5 ft ,9 in |
| Main Level | Foyer | 6 ft ,2 in | 6 ft ,1 in | 6 ft ,2 in x 6 ft ,1 in |
| Main Level | Kitchen | 10 ft | 11 ft ,9 in | 10 ft x 11 ft ,9 in |
| Main Level | Dining Room | 8 ft | 12 ft ,1 in | 8 ft x 12 ft ,1 in |
| Main Level | Living Room | 13 ft ,3 in | 14 ft ,1 in | 13 ft ,3 in x 14 ft ,1 in |
| Main Level | Primary Bedroom | 11 ft ,7 in | 15 ft ,1 in | 11 ft ,7 in x 15 ft ,1 in |
| Main Level | Other | 8 ft ,1 in | 5 ft | 8 ft ,1 in x 5 ft |
https://www.realtor.ca/real-estate/27825781/20-45545-tamihi-way-garrison-crossing-sardis
Interested?
Contact us for more information
Sabrina Vandenbrink
Personal Real Estate Corporation
201-5580 Vedder Rd
Chilliwack, British Columbia V2R 5P4


