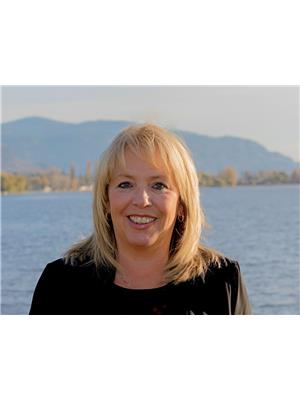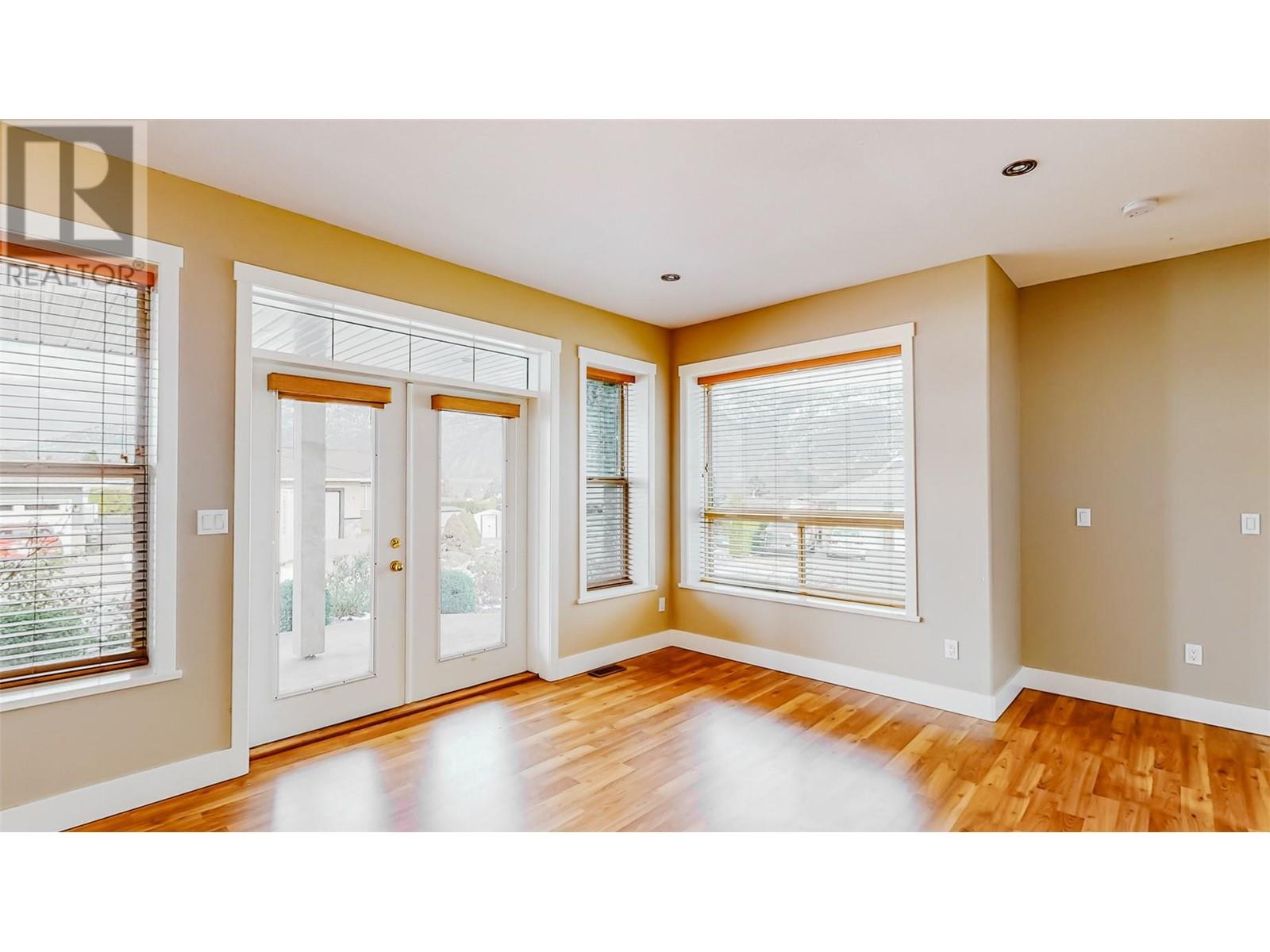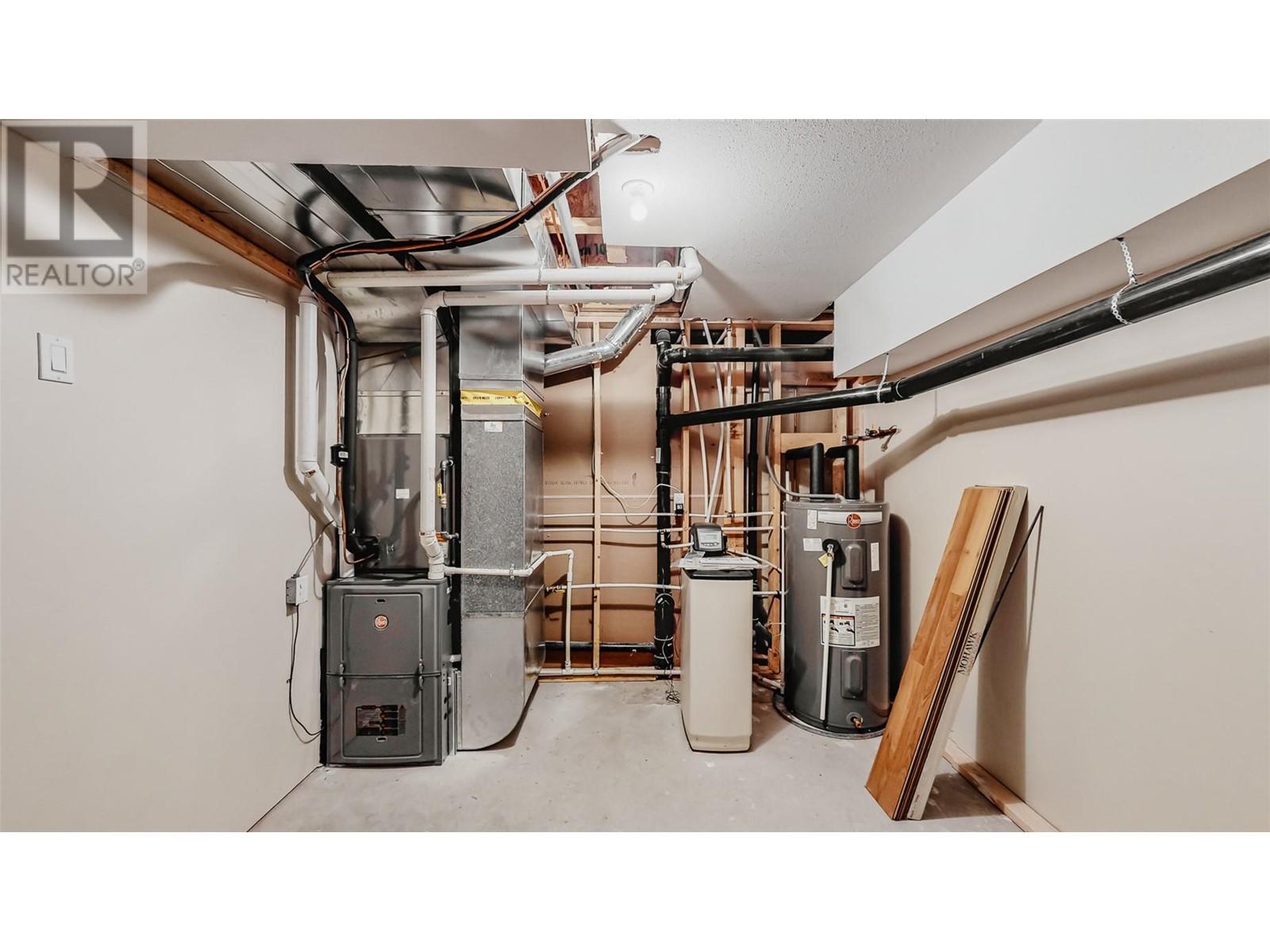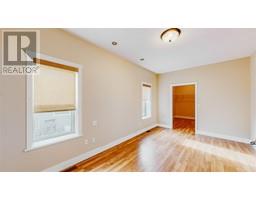20 Killdeer Place Osoyoos, British Columbia V0H 1V5
$819,000
Perfect family or retirement home on quiet Cul De Sac! Located close to restaurants, shopping, recreation, schools and Osoyoos Lake. This rancher with basement features 3 Bedrooms, 3 bathrooms, located on a corner lot with low maintenance landscaping. Double car garage with canning kitchen & work benches. Two bedrooms & laundry on the main level. Spacious kitchen with island, patio doors off of dining area to covered deck to enjoy your morning coffee. This bright home features views of the mountains & from the kitchen and main living area. Downstairs features 1 bdrm, 1 bath plus large family room & lots of storage. New furnace and air conditioning. Private fenced back patio area with raised garden beds. All measurements approx and to be verified by the buyer. (id:59116)
Property Details
| MLS® Number | 10330581 |
| Property Type | Single Family |
| Neigbourhood | Osoyoos |
| Amenities Near By | Golf Nearby, Recreation, Schools |
| Features | Cul-de-sac, Corner Site, See Remarks |
| Parking Space Total | 2 |
| Road Type | Cul De Sac |
| View Type | Mountain View |
Building
| Bathroom Total | 3 |
| Bedrooms Total | 3 |
| Appliances | Range, Refrigerator, Dishwasher, Dryer, Washer |
| Architectural Style | Ranch |
| Basement Type | Full |
| Constructed Date | 2006 |
| Construction Style Attachment | Detached |
| Cooling Type | Central Air Conditioning |
| Exterior Finish | Stucco |
| Foundation Type | Block |
| Heating Type | Forced Air, See Remarks |
| Roof Material | Asphalt Shingle |
| Roof Style | Unknown |
| Stories Total | 1 |
| Size Interior | 2,985 Ft2 |
| Type | House |
| Utility Water | Municipal Water |
Parking
| Attached Garage | 2 |
Land
| Acreage | No |
| Land Amenities | Golf Nearby, Recreation, Schools |
| Landscape Features | Landscaped |
| Sewer | Municipal Sewage System |
| Size Irregular | 0.12 |
| Size Total | 0.12 Ac|under 1 Acre |
| Size Total Text | 0.12 Ac|under 1 Acre |
| Zoning Type | Unknown |
Rooms
| Level | Type | Length | Width | Dimensions |
|---|---|---|---|---|
| Lower Level | 3pc Bathroom | Measurements not available | ||
| Lower Level | Other | 10'11'' x 6'10'' | ||
| Lower Level | Storage | 22'11'' x 10'0'' | ||
| Lower Level | Utility Room | 23'10'' x 10'0'' | ||
| Lower Level | Bedroom | 14'7'' x 14'2'' | ||
| Lower Level | Recreation Room | 55'6'' x 19'7'' | ||
| Main Level | Full Bathroom | 9'7'' x 9'9'' | ||
| Main Level | Full Ensuite Bathroom | 11'5'' x 5'1'' | ||
| Main Level | Dining Room | 12'1'' x 16'11'' | ||
| Main Level | Bedroom | 11'2'' x 11'11'' | ||
| Main Level | Living Room | 30'3'' x 22'8'' | ||
| Main Level | Kitchen | 18'0'' x 15'9'' | ||
| Main Level | Primary Bedroom | 20'7'' x 9'10'' |
https://www.realtor.ca/real-estate/27745636/20-killdeer-place-osoyoos-osoyoos
Contact Us
Contact us for more information

Pamela Hass
www.royallepage.ca/pamelahass
8512 Main Street
Osoyoos, British Columbia V0H 1V0



























































