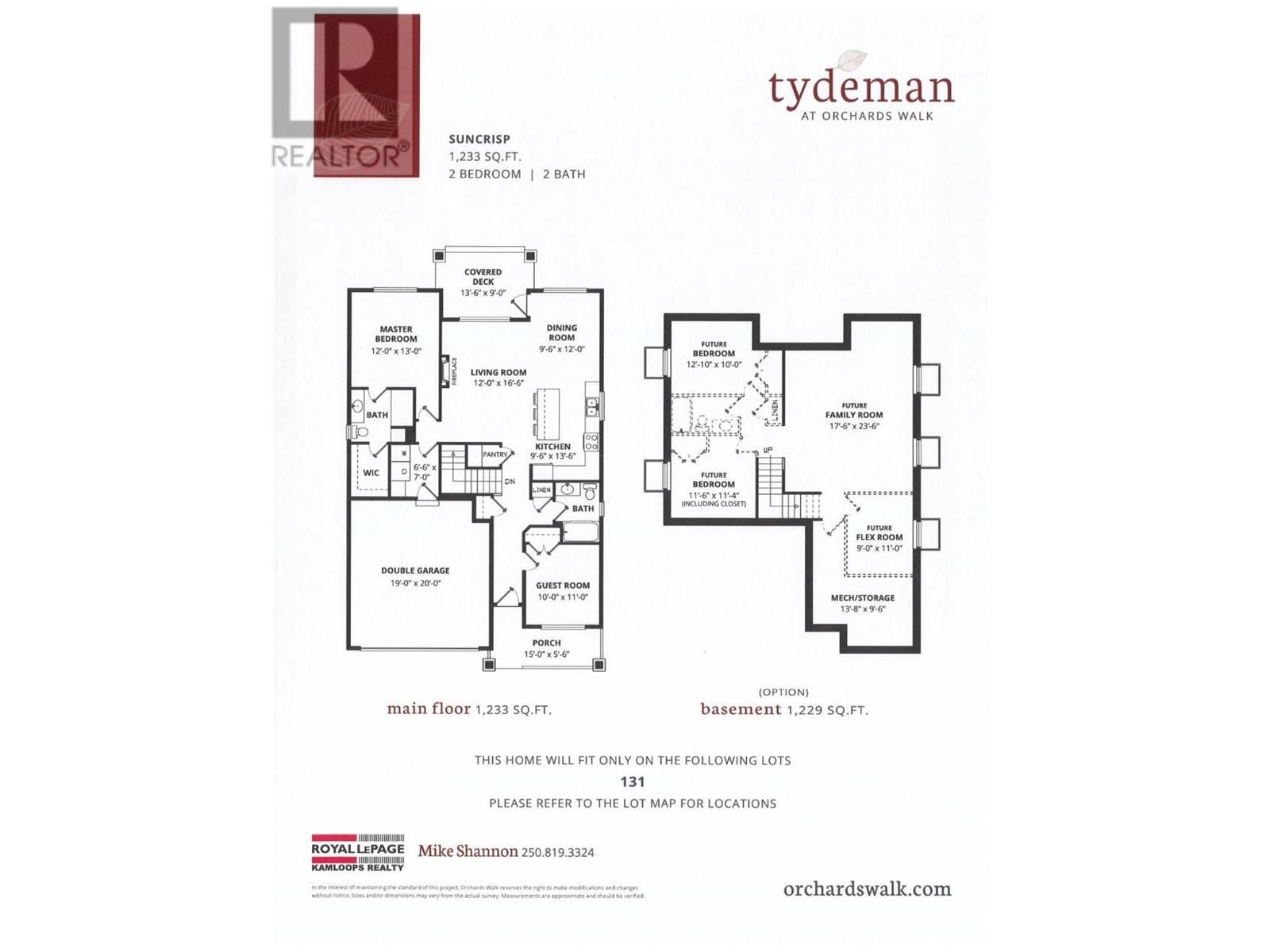200 Grand Boulevard Unit# 131 Kamloops, British Columbia V2C 0H3
2 Bedroom
2 Bathroom
2462 sqft
Ranch
Fireplace
Central Air Conditioning
Forced Air, See Remarks
Underground Sprinkler
$849,900Maintenance, Ground Maintenance, Property Management, Recreation Facilities
$215 Monthly
Maintenance, Ground Maintenance, Property Management, Recreation Facilities
$215 MonthlyBeautiful Orchards Walk in Sunny Valleyview. This 2 bdrm 2 bath, level entry rancher is sure to check the boxes. Comes with 6 appliances, fully landscaped and main floor window coverings. Hardi exterior with a fully landscaped yard with UG sprinklers. Strata fees of 215.00 includes all yard maintenance, water, sewer and garbage. this Community within a community has incredible recreation center, pharmacy and daycare within walking distance. (id:59116)
Property Details
| MLS® Number | 176217 |
| Property Type | Single Family |
| Neigbourhood | Valleyview |
| Community Name | Tydeman at Orchards Walk |
| CommunityFeatures | Recreational Facilities, Pets Allowed, Rentals Allowed |
| ParkingSpaceTotal | 2 |
Building
| BathroomTotal | 2 |
| BedroomsTotal | 2 |
| Amenities | Daycare, Recreation Centre |
| Appliances | Range, Dishwasher, Microwave, Washer & Dryer |
| ArchitecturalStyle | Ranch |
| BasementType | Full |
| ConstructedDate | 2023 |
| ConstructionStyleAttachment | Detached |
| CoolingType | Central Air Conditioning |
| ExteriorFinish | Composite Siding |
| FireplaceFuel | Gas |
| FireplacePresent | Yes |
| FireplaceType | Unknown |
| FlooringType | Mixed Flooring |
| HalfBathTotal | 1 |
| HeatingType | Forced Air, See Remarks |
| RoofMaterial | Asphalt Shingle |
| RoofStyle | Unknown |
| SizeInterior | 2462 Sqft |
| Type | House |
| UtilityWater | Municipal Water |
Parking
| Attached Garage | 2 |
Land
| Acreage | No |
| LandscapeFeatures | Underground Sprinkler |
| Sewer | Municipal Sewage System |
| SizeIrregular | 0.09 |
| SizeTotal | 0.09 Ac|under 1 Acre |
| SizeTotalText | 0.09 Ac|under 1 Acre |
| ZoningType | Unknown |
Rooms
| Level | Type | Length | Width | Dimensions |
|---|---|---|---|---|
| Main Level | Living Room | 12'0'' x 16'4'' | ||
| Main Level | Kitchen | 9'6'' x 13'6'' | ||
| Main Level | 3pc Ensuite Bath | Measurements not available | ||
| Main Level | Dining Room | 9'6'' x 7'0'' | ||
| Main Level | Primary Bedroom | 12'0'' x 13'0'' | ||
| Main Level | 4pc Bathroom | Measurements not available | ||
| Main Level | Bedroom | 10'0'' x 11'0'' |
https://www.realtor.ca/real-estate/26400257/200-grand-boulevard-unit-131-kamloops-valleyview
Interested?
Contact us for more information
Mike Shannon
Royal LePage Kamloops Realty (Seymour St)
322 Seymour Street
Kamloops, British Columbia V2C 2G2
322 Seymour Street
Kamloops, British Columbia V2C 2G2





















