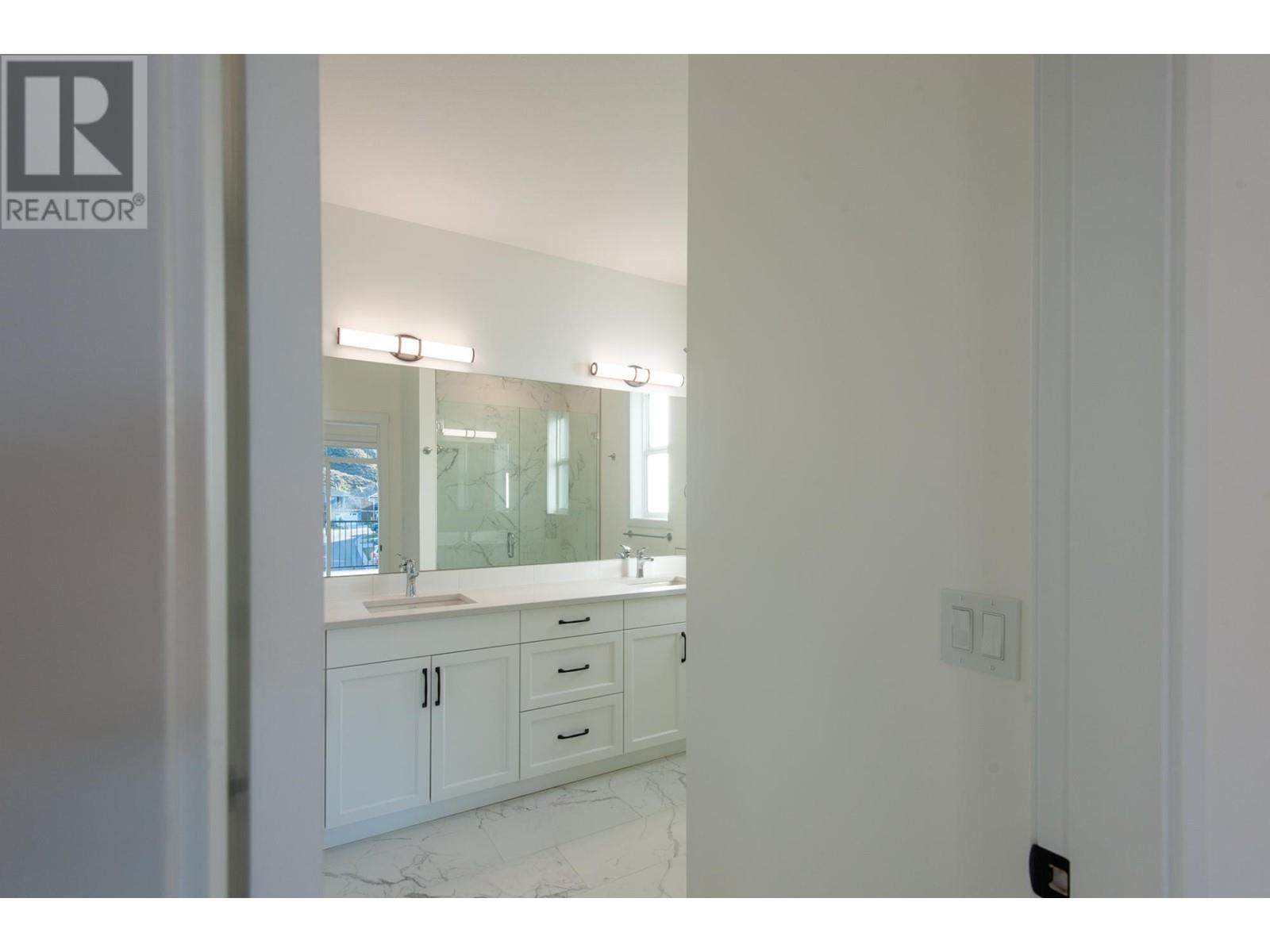200 Grand Boulevard Unit# 136 Kamloops, British Columbia V2C 0H4
2 Bedroom
2 Bathroom
2560 sqft
Central Air Conditioning
Forced Air
Underground Sprinkler
$909,900Maintenance, Insurance, Ground Maintenance, Property Management, Recreation Facilities
$220 Monthly
Maintenance, Insurance, Ground Maintenance, Property Management, Recreation Facilities
$220 MonthlyThe basement entry home is currently under construction. Popular Orchards Walk has a lot to offer. Commercial plaza featuring Tim Hortons, Otter liquor store, Pharmasave with clinic and a 10,000 sq.ft. daycare. Tour the Rec Center at https://www.youtube.com/watch?v=a_Wc7YVFrDI&t=1s. Home comes with 6 appliances, central A/C and blinds. Large 21x13 covered deck and 17x5 covered porch. Daylight basement is easily converted to a one bdrm suite. (id:59116)
Property Details
| MLS® Number | 176219 |
| Property Type | Single Family |
| Neigbourhood | Valleyview |
| Community Name | Tydeman at Orchards Walk |
| CommunityFeatures | Recreational Facilities, Pets Allowed, Rentals Allowed |
| ParkingSpaceTotal | 2 |
| Structure | Clubhouse |
Building
| BathroomTotal | 2 |
| BedroomsTotal | 2 |
| Amenities | Clubhouse, Daycare, Recreation Centre |
| Appliances | Range, Refrigerator, Dishwasher, Microwave, Washer & Dryer |
| BasementType | Partial |
| ConstructedDate | 2023 |
| ConstructionStyleAttachment | Detached |
| CoolingType | Central Air Conditioning |
| ExteriorFinish | Composite Siding |
| FlooringType | Mixed Flooring |
| HalfBathTotal | 1 |
| HeatingType | Forced Air |
| RoofMaterial | Asphalt Shingle |
| RoofStyle | Unknown |
| SizeInterior | 2560 Sqft |
| Type | House |
| UtilityWater | Municipal Water |
Parking
| Attached Garage | 2 |
Land
| Acreage | No |
| LandscapeFeatures | Underground Sprinkler |
| Sewer | Municipal Sewage System |
| SizeIrregular | 0.13 |
| SizeTotal | 0.13 Ac|under 1 Acre |
| SizeTotalText | 0.13 Ac|under 1 Acre |
| ZoningType | Unknown |
Rooms
| Level | Type | Length | Width | Dimensions |
|---|---|---|---|---|
| Main Level | Living Room | 13'8'' x 16'0'' | ||
| Main Level | Dining Room | 12'0'' x 12'6'' | ||
| Main Level | Kitchen | 16'2'' x 11'0'' | ||
| Main Level | Full Ensuite Bathroom | Measurements not available | ||
| Main Level | Primary Bedroom | 13'2'' x 14'0'' | ||
| Main Level | Bedroom | 11'0'' x 10'3'' | ||
| Main Level | Full Bathroom | Measurements not available |
https://www.realtor.ca/real-estate/26400751/200-grand-boulevard-unit-136-kamloops-valleyview
Interested?
Contact us for more information
Mike Shannon
Royal LePage Kamloops Realty (Seymour St)
322 Seymour Street
Kamloops, British Columbia V2C 2G2
322 Seymour Street
Kamloops, British Columbia V2C 2G2























