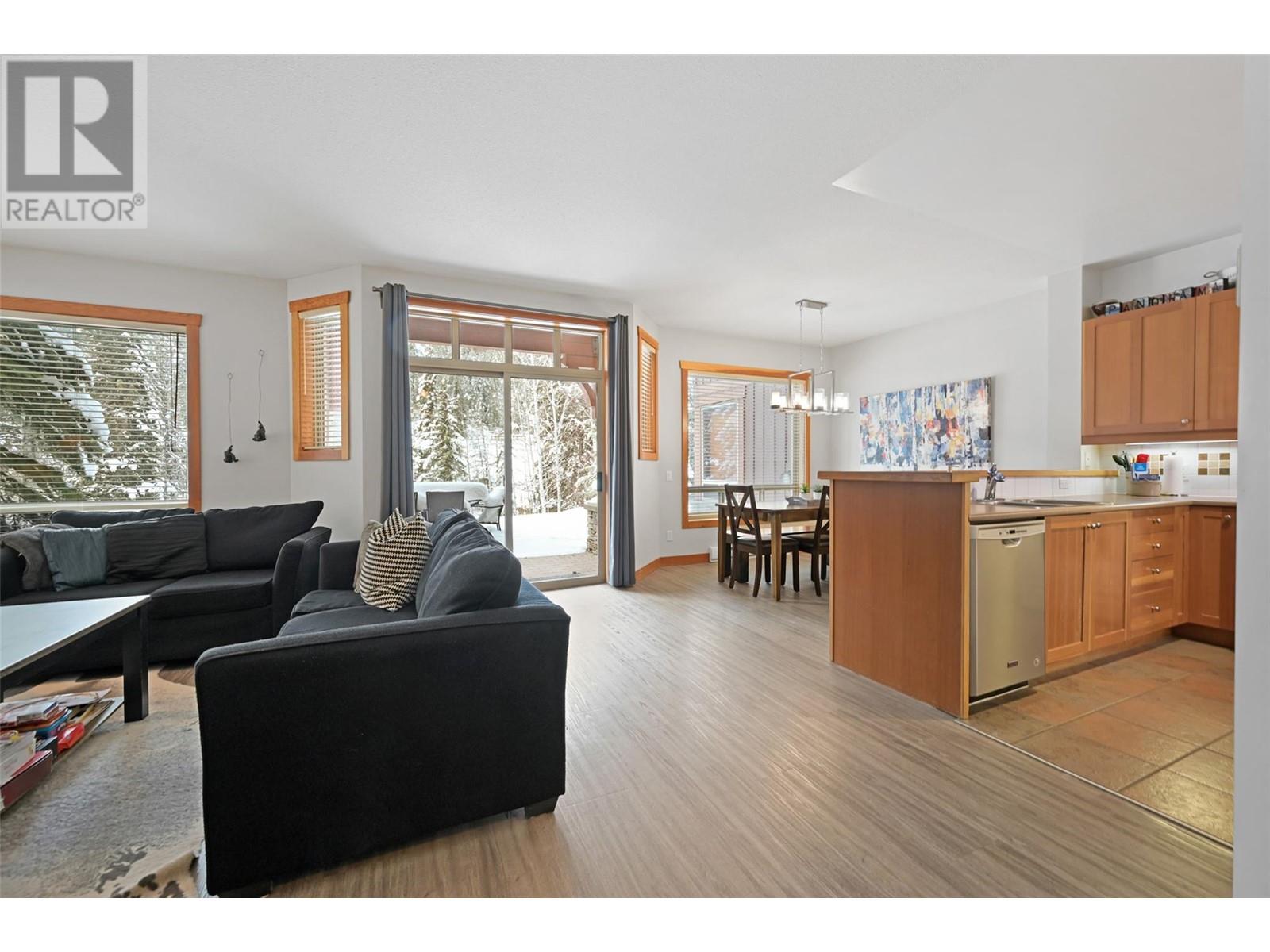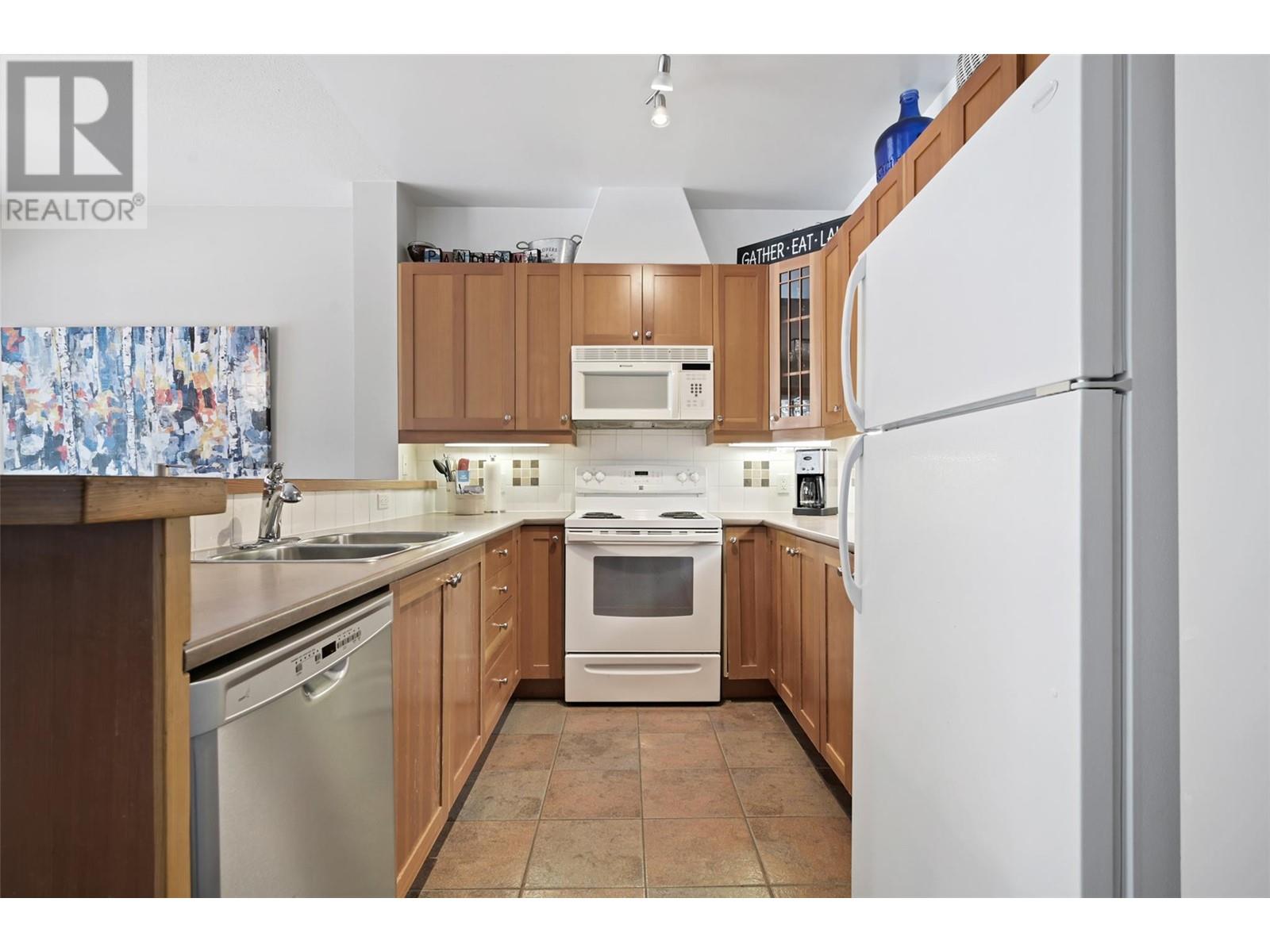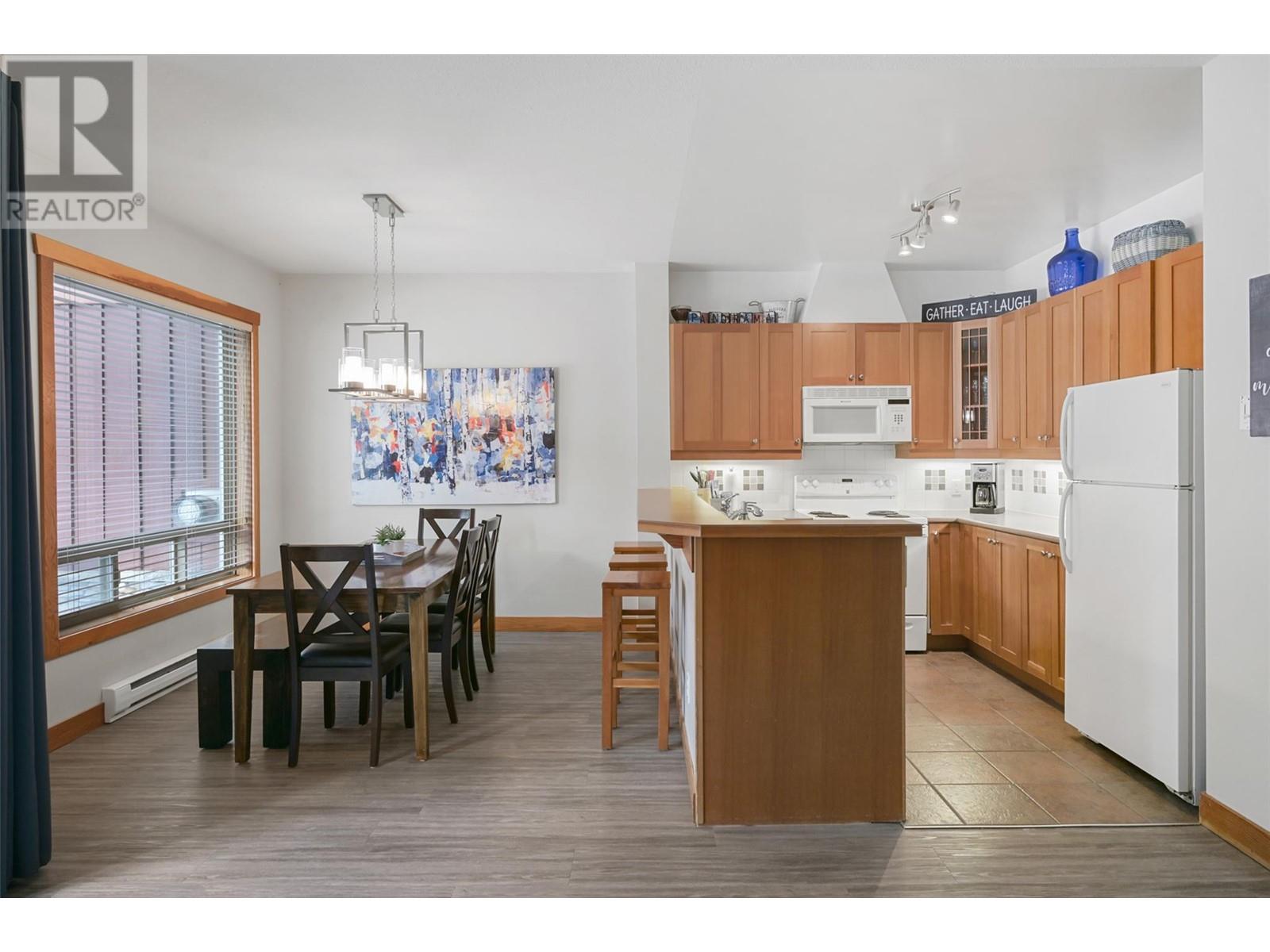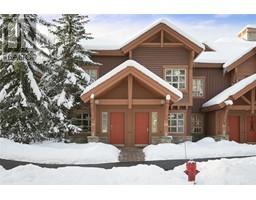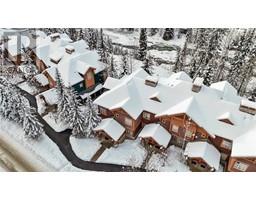2002 Panorama Drive Unit# 32 Panorama, British Columbia V0A 1T0
$675,000Maintenance, Cable TV, Reserve Fund Contributions, Insurance, Property Management, Recreation Facilities, Waste Removal
$738 Monthly
Maintenance, Cable TV, Reserve Fund Contributions, Insurance, Property Management, Recreation Facilities, Waste Removal
$738 Monthly‘Tis the season to finally have your own piece of Panorama Mountain Resort! This exceptional and spacious 2-bedroom END unit in the desirable Riverbend complex is over 1100 sqft, enjoys beautiful mountain views, and backs directly onto green space and the picturesque Toby Creek. Just steps to the Village gondola which takes you up to all the amenities of Panorama Village and the world-famous Panorama Mountain ski hill. This unit has all you need for true apres-ski comfort and year-round convenience: the well-appointed kitchen is open to the large living room with cozy gas fireplace, the generous primary bedroom is complete with ensuite and walk-in closet, and there is a second bedroom, second full bathroom AND in-suite laundry. Walk out to your private patio and enjoy the views and the sounds of the creek passing by. This amazing property offers access to all the countless year-round Village amenities including slope-side heated and summer pools, walking paths, underground parking, outdoor hot tubs, sport courts and more! An amazing opportunity to own a spacious 2 bedroom, 2 bath unit in beautiful Panorama Mountain Resort! (id:59116)
Property Details
| MLS® Number | 10330413 |
| Property Type | Single Family |
| Neigbourhood | Panorama |
| Community Name | RIVERBEND |
| Amenities Near By | Golf Nearby, Recreation, Shopping, Ski Area |
| Community Features | Recreational Facilities, Rentals Allowed |
| Features | Level Lot |
| Pool Type | Inground Pool, Outdoor Pool, Pool |
| Structure | Clubhouse, Tennis Court |
| View Type | River View, Mountain View, Valley View, View (panoramic) |
Building
| Bathroom Total | 2 |
| Bedrooms Total | 2 |
| Amenities | Clubhouse, Recreation Centre, Whirlpool, Racquet Courts |
| Appliances | Refrigerator, Dishwasher, Oven - Electric, Microwave, Washer & Dryer |
| Constructed Date | 2000 |
| Construction Style Attachment | Attached |
| Exterior Finish | Composite Siding |
| Fireplace Fuel | Gas |
| Fireplace Present | Yes |
| Fireplace Type | Unknown |
| Heating Type | Baseboard Heaters |
| Roof Material | Asphalt Shingle |
| Roof Style | Unknown |
| Stories Total | 1 |
| Size Interior | 1,110 Ft2 |
| Type | Row / Townhouse |
| Utility Water | Community Water User's Utility |
Parking
| Heated Garage | |
| Underground |
Land
| Access Type | Easy Access |
| Acreage | No |
| Land Amenities | Golf Nearby, Recreation, Shopping, Ski Area |
| Landscape Features | Landscaped, Level |
| Sewer | Municipal Sewage System |
| Size Total Text | Under 1 Acre |
| Zoning Type | Unknown |
Rooms
| Level | Type | Length | Width | Dimensions |
|---|---|---|---|---|
| Main Level | Laundry Room | 7'5'' x 3'0'' | ||
| Main Level | Storage | 6'6'' x 3'5'' | ||
| Main Level | Foyer | 9'3'' x 6'2'' | ||
| Main Level | Dining Room | 10'6'' x 9'2'' | ||
| Main Level | Bedroom | 11'6'' x 10'5'' | ||
| Main Level | Full Ensuite Bathroom | Measurements not available | ||
| Main Level | Full Bathroom | Measurements not available | ||
| Main Level | Primary Bedroom | 12'2'' x 9'8'' | ||
| Main Level | Living Room | 17'9'' x 15'9'' | ||
| Main Level | Kitchen | 10'0'' x 9'1'' |
https://www.realtor.ca/real-estate/27740734/2002-panorama-drive-unit-32-panorama-panorama
Contact Us
Contact us for more information














