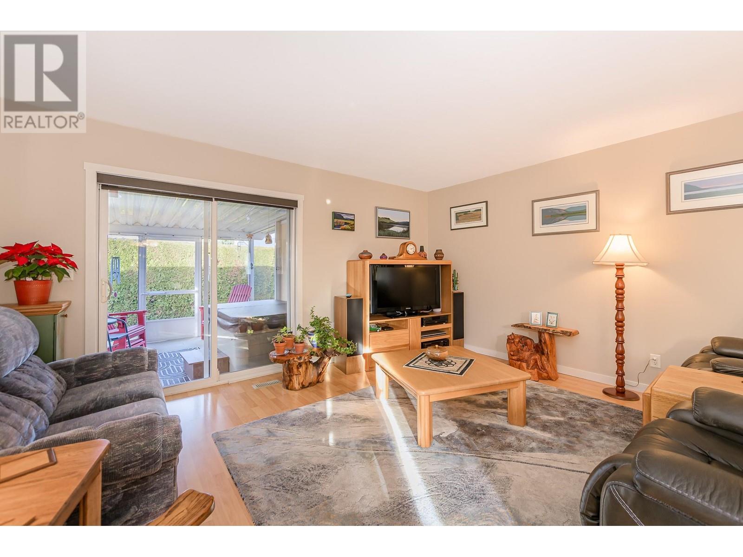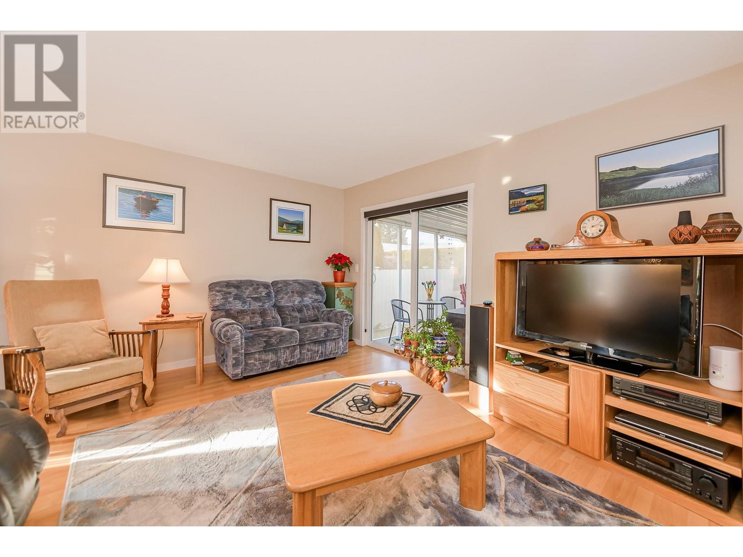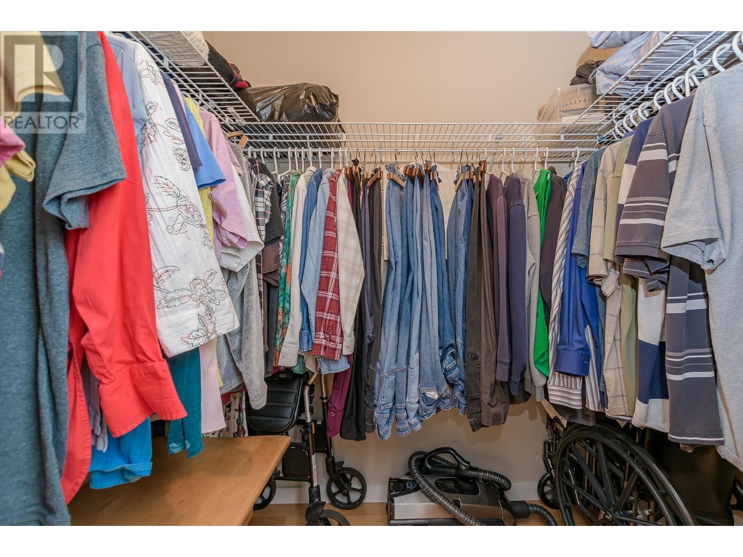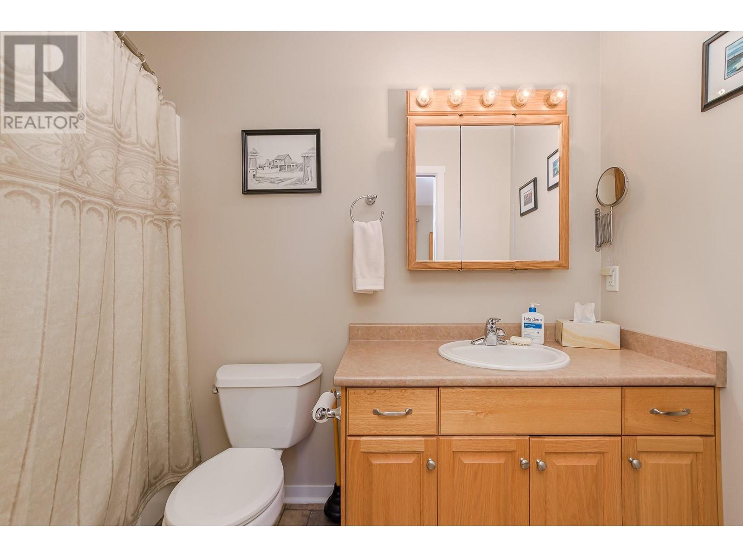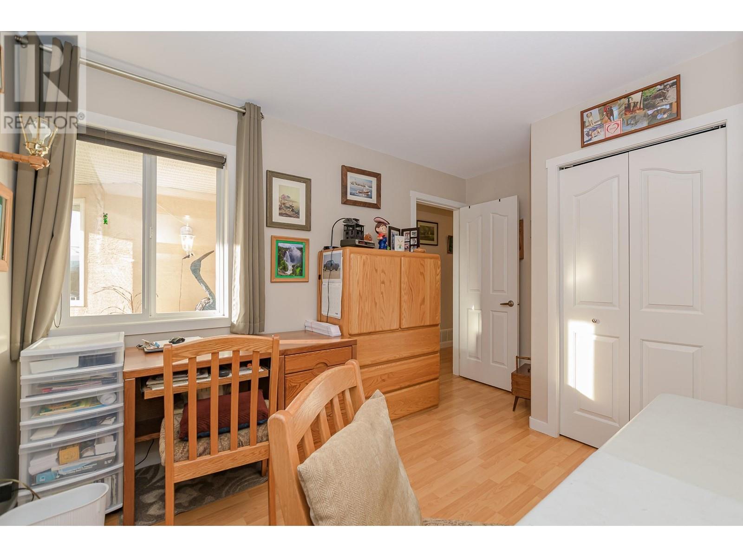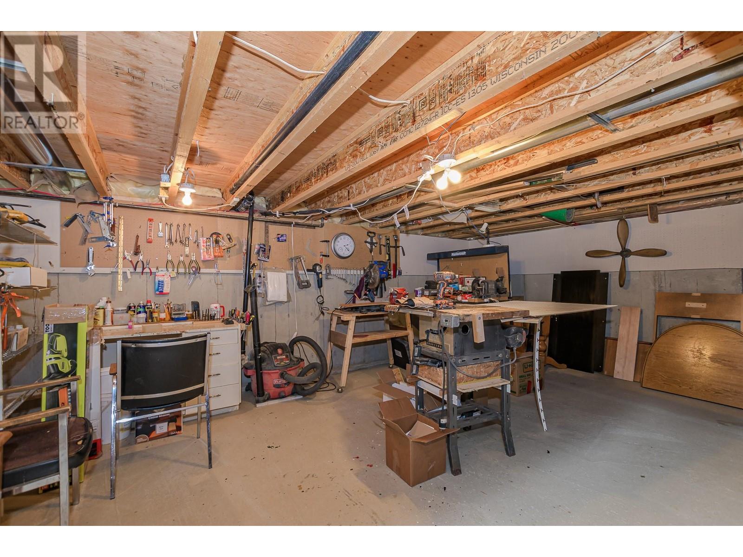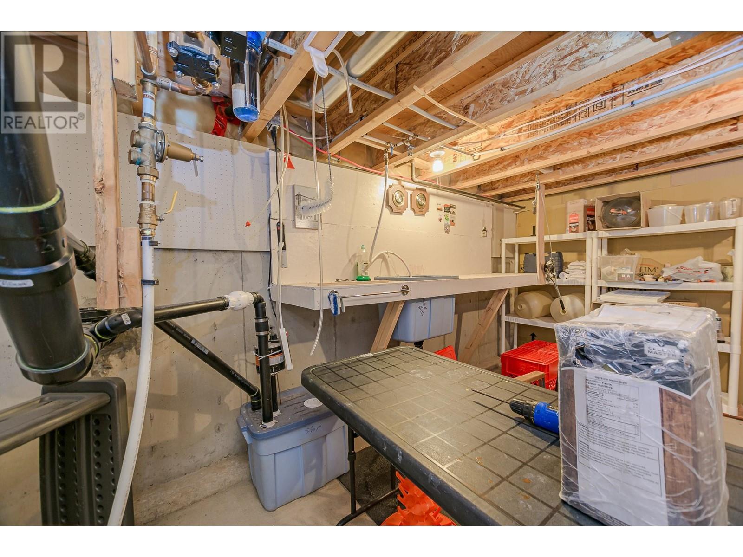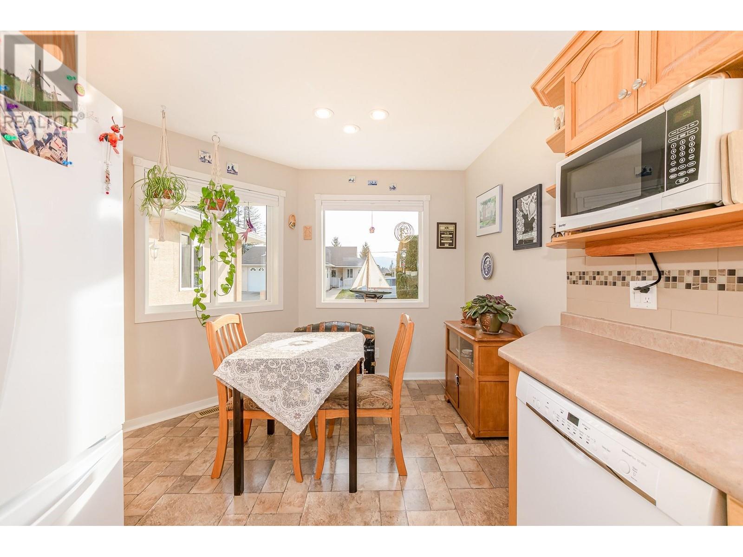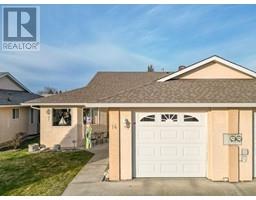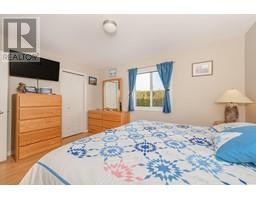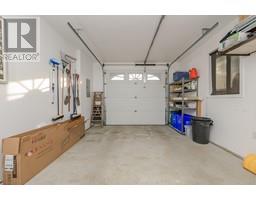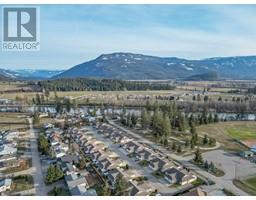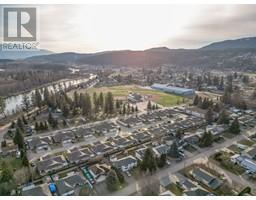201 Kildonan Avenue Unit# 14 Enderby, British Columbia V0E 1V2
$539,900Maintenance, Ground Maintenance, Property Management
$304.28 Monthly
Maintenance, Ground Maintenance, Property Management
$304.28 MonthlyThis well-maintained, level-entry ranch-style townhouse is nestled in a private, 36-unit complex and offers comfort, convenience, and charm. Thoughtful owner upgrades include central A/C, sleek laminate flooring, and a screened-in sunroom, perfect for relaxing year-round. The property also boasts a unique 6'3"" high crawlspace with staircase access, providing excellent storage and workshop space. A single attached garage adds to the convenience. Ideally located near the Shuswap River, with easy access to a boat launch, river walk, park, arena, and curling rink, this home is perfect for those seeking a serene and active lifestyle. (id:59116)
Property Details
| MLS® Number | 10332854 |
| Property Type | Single Family |
| Neigbourhood | Enderby / Grindrod |
| Community Name | Riviera Villas |
| Amenities Near By | Park, Recreation, Schools, Shopping |
| Community Features | Adult Oriented, Pets Allowed With Restrictions, Seniors Oriented |
| Features | Level Lot |
| Parking Space Total | 1 |
| View Type | Mountain View |
| Water Front Type | Other |
Building
| Bathroom Total | 2 |
| Bedrooms Total | 2 |
| Architectural Style | Ranch |
| Basement Type | Crawl Space |
| Constructed Date | 2005 |
| Construction Style Attachment | Attached |
| Cooling Type | Central Air Conditioning |
| Exterior Finish | Stucco |
| Flooring Type | Laminate, Vinyl |
| Heating Type | Forced Air, See Remarks |
| Roof Material | Asphalt Shingle |
| Roof Style | Unknown |
| Stories Total | 1 |
| Size Interior | 1,169 Ft2 |
| Type | Row / Townhouse |
| Utility Water | Municipal Water |
Parking
| Attached Garage | 1 |
| Heated Garage |
Land
| Access Type | Easy Access |
| Acreage | No |
| Fence Type | Fence |
| Land Amenities | Park, Recreation, Schools, Shopping |
| Landscape Features | Landscaped, Level, Underground Sprinkler |
| Sewer | Municipal Sewage System |
| Size Frontage | 38 Ft |
| Size Irregular | 0.09 |
| Size Total | 0.09 Ac|under 1 Acre |
| Size Total Text | 0.09 Ac|under 1 Acre |
| Zoning Type | Unknown |
Rooms
| Level | Type | Length | Width | Dimensions |
|---|---|---|---|---|
| Basement | Workshop | 25'4'' x 14'11'' | ||
| Basement | Workshop | 19'9'' x 14'11'' | ||
| Basement | Storage | 17'6'' x 13'3'' | ||
| Basement | Storage | 22'1'' x 13'3'' | ||
| Main Level | Laundry Room | 9'9'' x 5'8'' | ||
| Main Level | Sunroom | 11'9'' x 10'1'' | ||
| Main Level | Full Bathroom | 7'11'' x 6'10'' | ||
| Main Level | Full Ensuite Bathroom | 9'9'' x 4'11'' | ||
| Main Level | Bedroom | 12' x 11'3'' | ||
| Main Level | Primary Bedroom | 13'8'' x 10'8'' | ||
| Main Level | Dining Room | 16'3'' x 7'11'' | ||
| Main Level | Kitchen | 16'9'' x 10'10'' | ||
| Main Level | Living Room | 15'2'' x 14' |
https://www.realtor.ca/real-estate/27834984/201-kildonan-avenue-unit-14-enderby-enderby-grindrod
Contact Us
Contact us for more information

Tyler Rands
Personal Real Estate Corporation
3405 27 St
Vernon, British Columbia V1T 4W8




