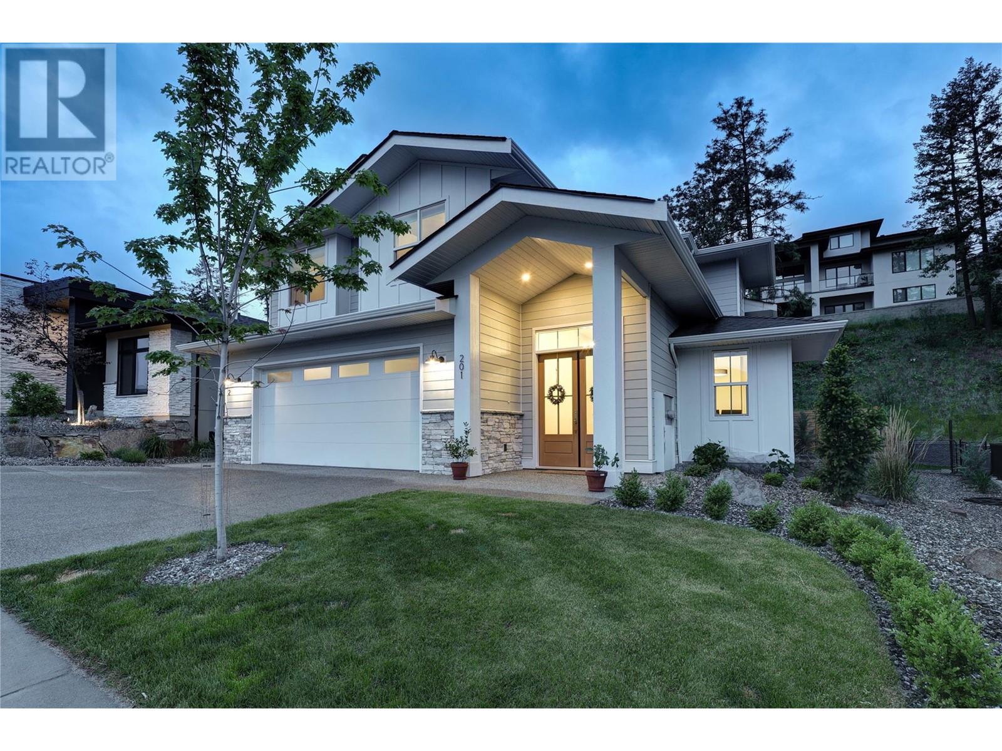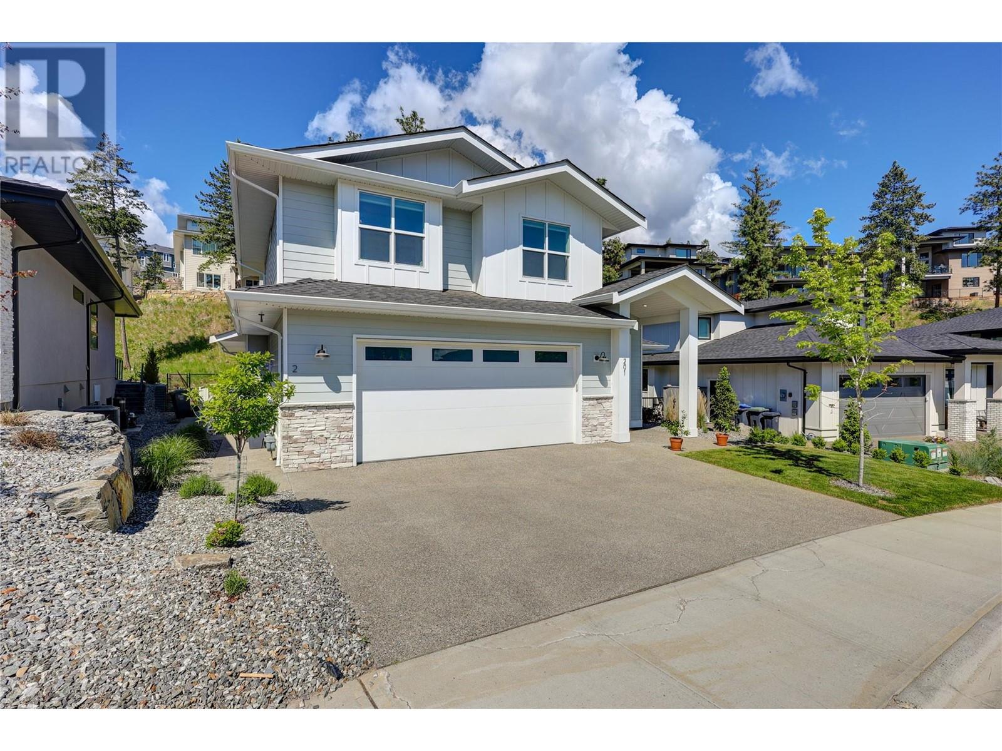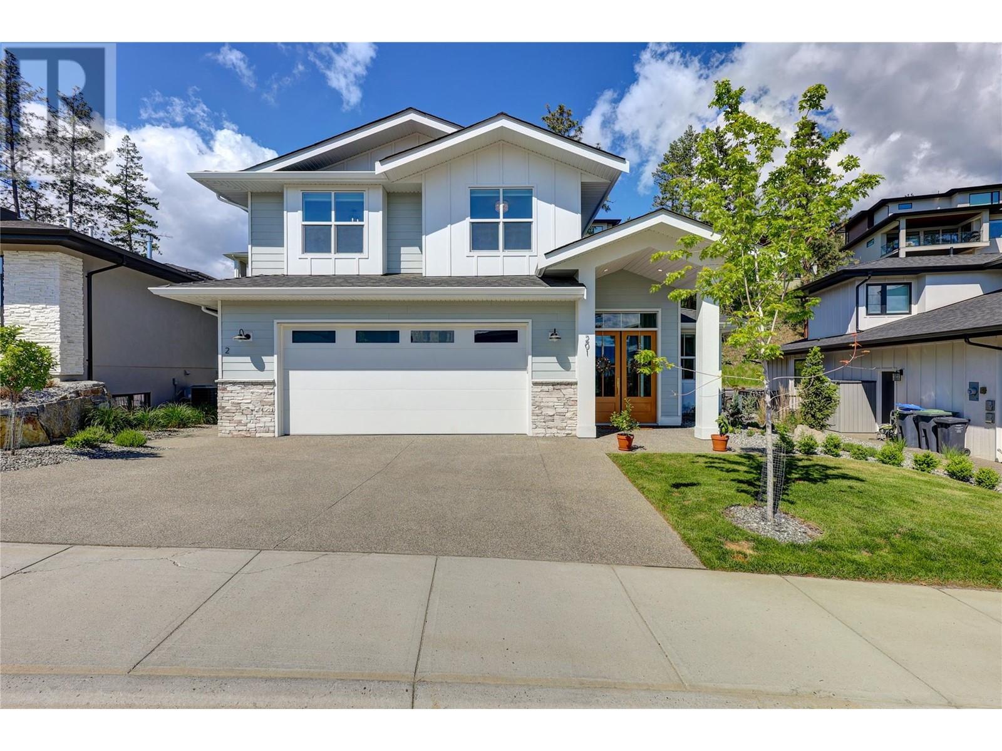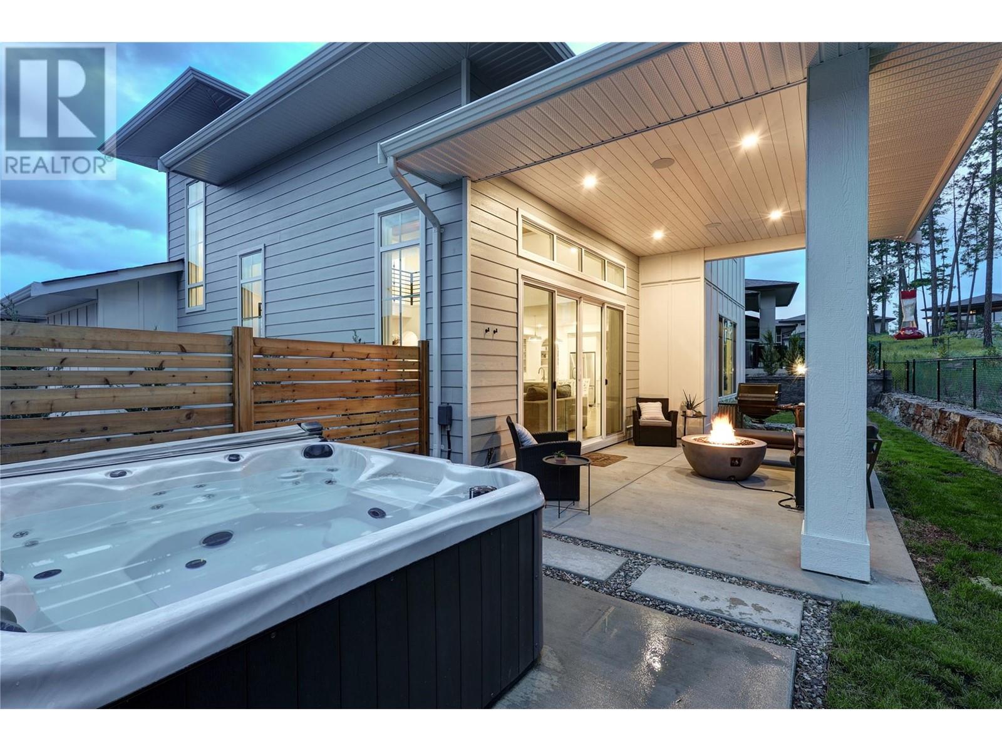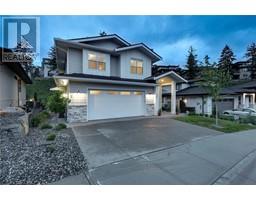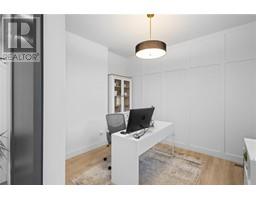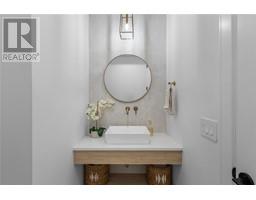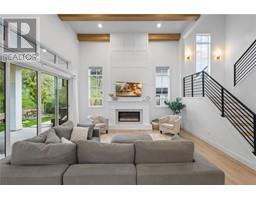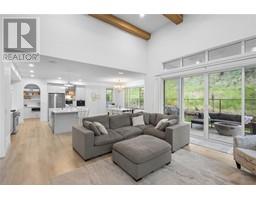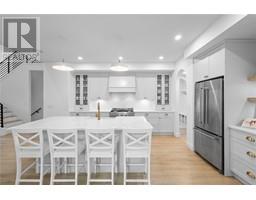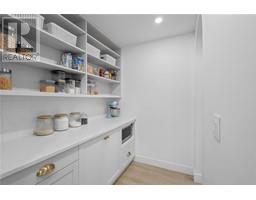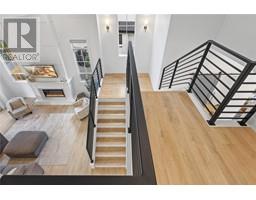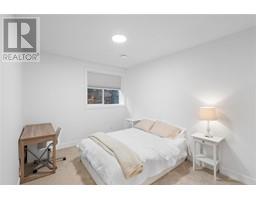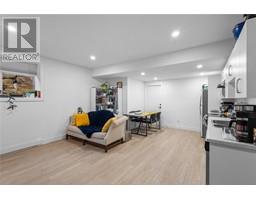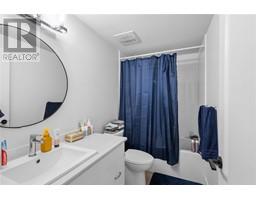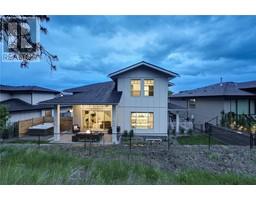201 Summer Wood Drive Kelowna, British Columbia V1V 0C9
$1,599,900
Located in the highly desirable community of Wilden, this spacious nearly new home has room for the whole family, plus a legal suite. Surrounded by walking trails and natural beauty, this custom home sets itself apart with incredible design, arched doorways, and special touches throughout. The main home has 4 bedrooms + office, with multiple living & recreation spaces. The main level greets with you a soaring entry way, leading to the spacious office, and on to the great room with vaulted ceilings and a stunning fireplace. Extensive windows and wood beams add light and comfort. The kitchen features gourmet appliances, modern shaker cabinetry, farm sink, large pantry, & built in coffee maker. A charming powder room finishes this main level. Upstairs is the large primary bedroom, with ensuite w/ dual vanities, soaker tub, and luxurious tile shower. Two more bedrooms, full bath, and study nook add flexibility. Downstairs is another bedroom, bathroom, and recreation room for movie night. A separate 1 bed legal suite offers extra income. Your covered patio provides room for the whole family, complete with hot tub. Quality construction by Authentec Homes. No GST! (id:59116)
Property Details
| MLS® Number | 10314686 |
| Property Type | Single Family |
| Neigbourhood | Wilden |
| ParkingSpaceTotal | 4 |
Building
| BathroomTotal | 5 |
| BedroomsTotal | 5 |
| ConstructedDate | 2022 |
| ConstructionStyleAttachment | Detached |
| CoolingType | Central Air Conditioning |
| HalfBathTotal | 1 |
| HeatingType | Forced Air |
| StoriesTotal | 3 |
| SizeInterior | 3547 Sqft |
| Type | House |
| UtilityWater | Municipal Water |
Parking
| Attached Garage | 2 |
Land
| Acreage | No |
| SizeIrregular | 0.17 |
| SizeTotal | 0.17 Ac|under 1 Acre |
| SizeTotalText | 0.17 Ac|under 1 Acre |
| ZoningType | Unknown |
Rooms
| Level | Type | Length | Width | Dimensions |
|---|---|---|---|---|
| Second Level | Bedroom | 10'9'' x 13'1'' | ||
| Second Level | Bedroom | 13'3'' x 11'7'' | ||
| Second Level | 3pc Bathroom | 9'11'' x 4'11'' | ||
| Second Level | Laundry Room | 6'10'' x 7'0'' | ||
| Second Level | Loft | 17'8'' x 21'10'' | ||
| Second Level | Other | 6'11'' x 7'10'' | ||
| Second Level | 5pc Ensuite Bath | 14'4'' x 13'10'' | ||
| Second Level | Primary Bedroom | 16'1'' x 16'2'' | ||
| Basement | Utility Room | 5'6'' x 6'9'' | ||
| Basement | 3pc Bathroom | 4'11'' x 9'2'' | ||
| Basement | Bedroom | 15'7'' x 10'4'' | ||
| Basement | Recreation Room | 12'11'' x 17'0'' | ||
| Main Level | Partial Bathroom | Measurements not available | ||
| Main Level | Mud Room | 11'9'' x 8'0'' | ||
| Main Level | Pantry | 5'4'' x 7'0'' | ||
| Main Level | Dining Room | 16'1'' x 9'1'' | ||
| Main Level | Kitchen | 18'1'' x 13'0'' | ||
| Main Level | Living Room | 17'5'' x 16'8'' | ||
| Main Level | Office | 9'8'' x 11'2'' | ||
| Main Level | Foyer | 8'7'' x 14'10'' | ||
| Additional Accommodation | Full Bathroom | 4'6'' x 8'3'' | ||
| Additional Accommodation | Bedroom | 11'10'' x 10'2'' | ||
| Additional Accommodation | Living Room | 18'10'' x 8'2'' | ||
| Additional Accommodation | Kitchen | 22'2'' x 6'11'' |
https://www.realtor.ca/real-estate/26951219/201-summer-wood-drive-kelowna-wilden
Interested?
Contact us for more information
Nate Cassie
Personal Real Estate Corporation
529 Bernard Avenue
Kelowna, British Columbia V1Y 6N9
Geoff Hall
Personal Real Estate Corporation
529 Bernard Avenue
Kelowna, British Columbia V1Y 6N9

