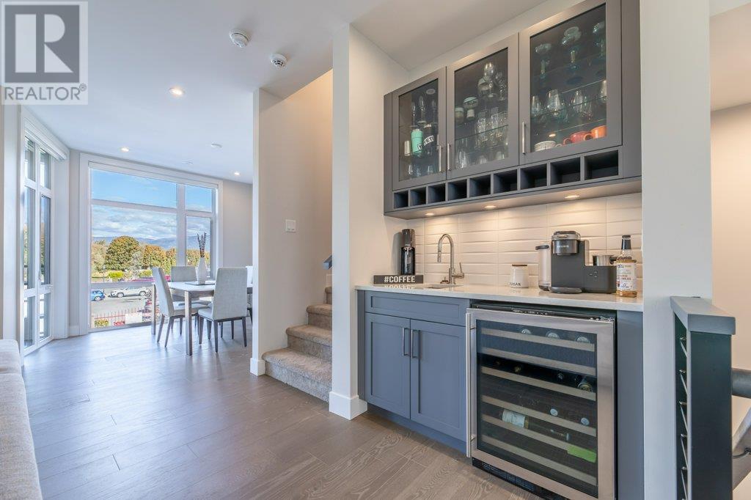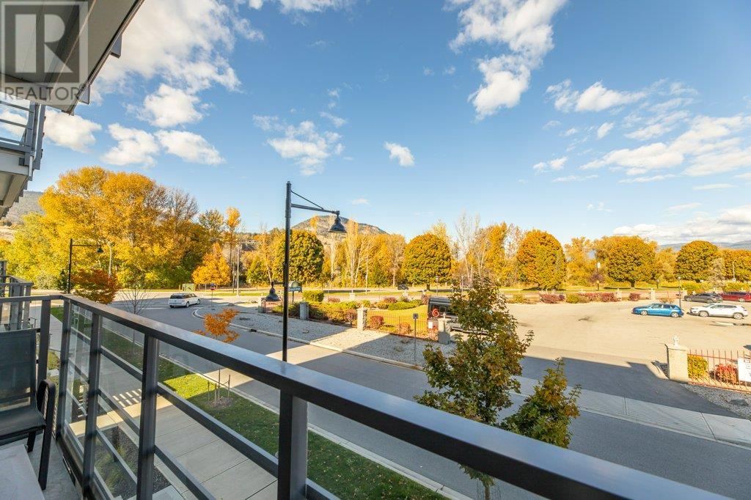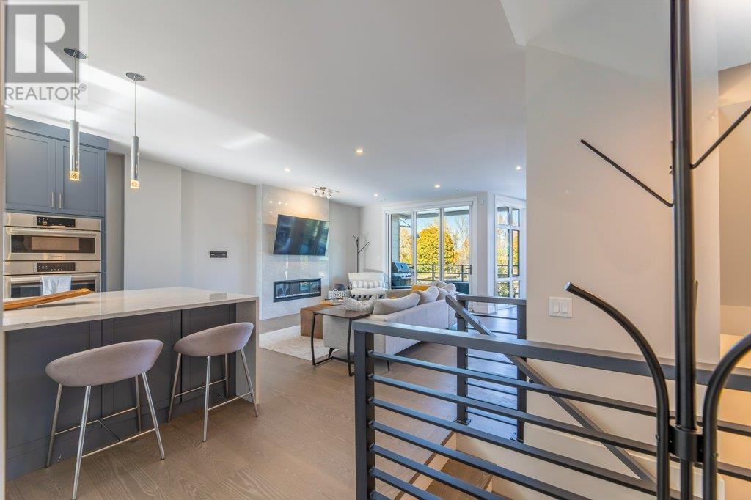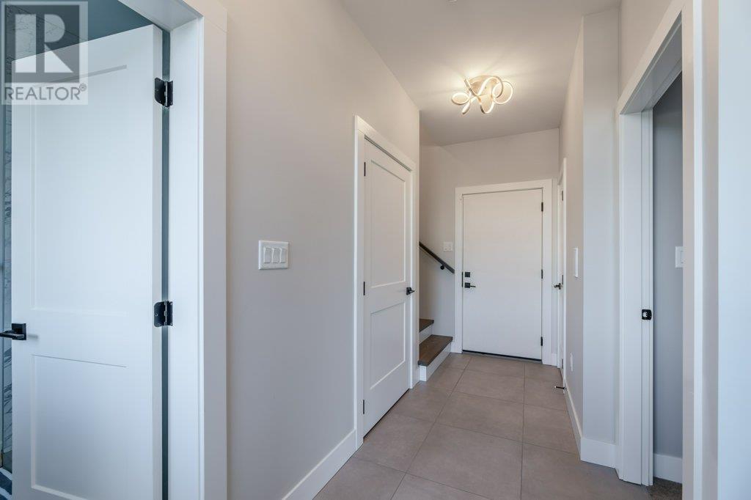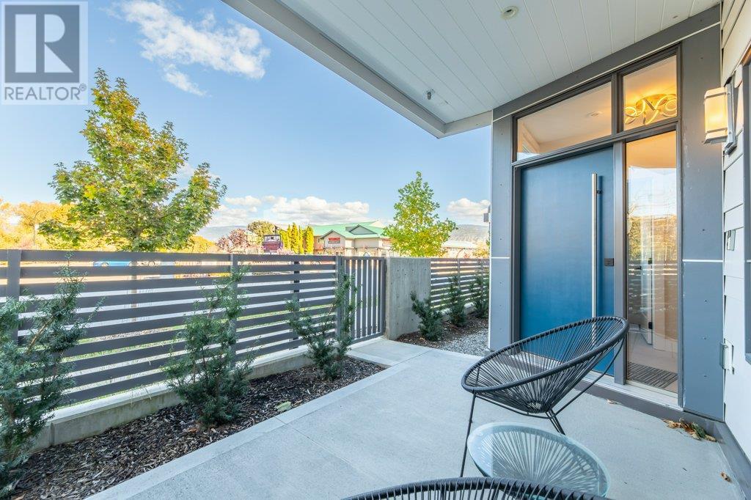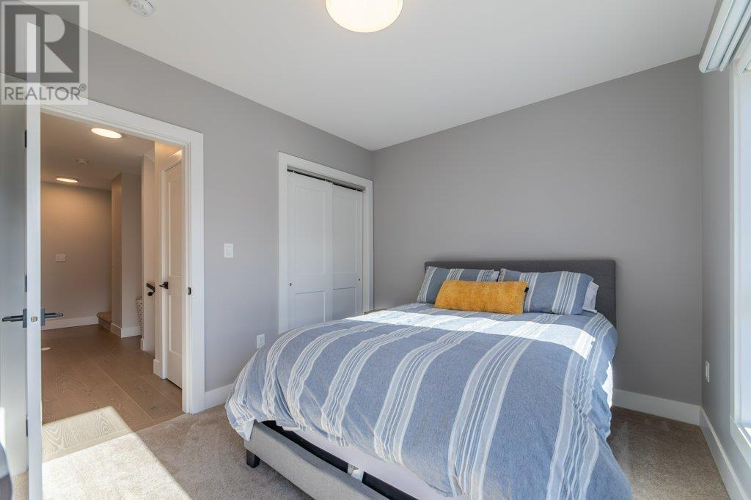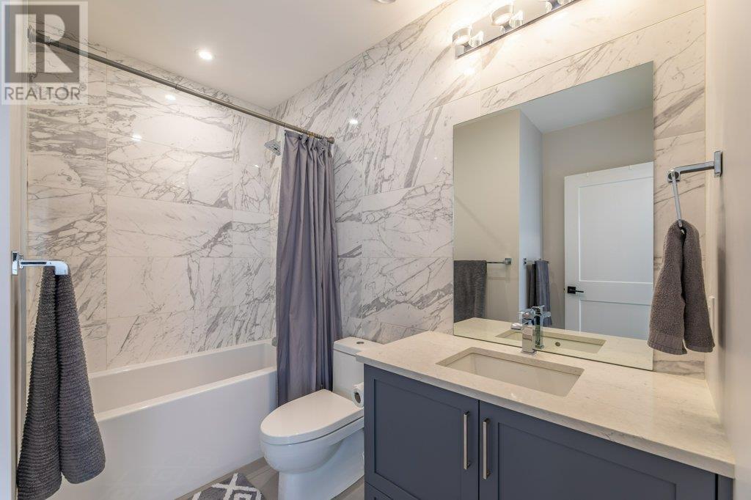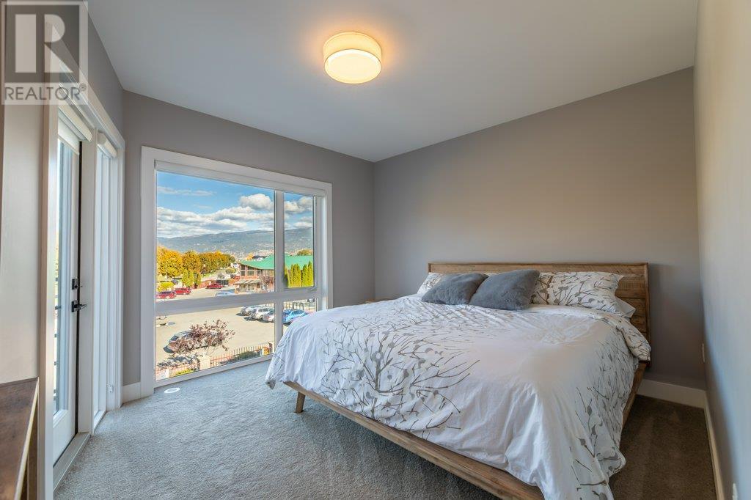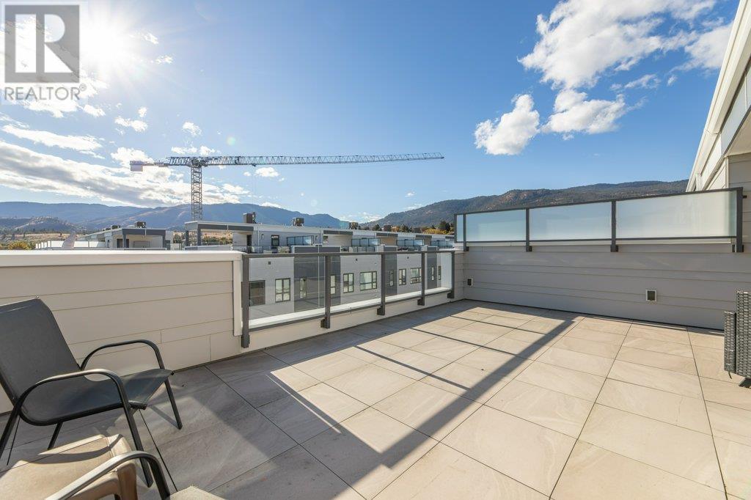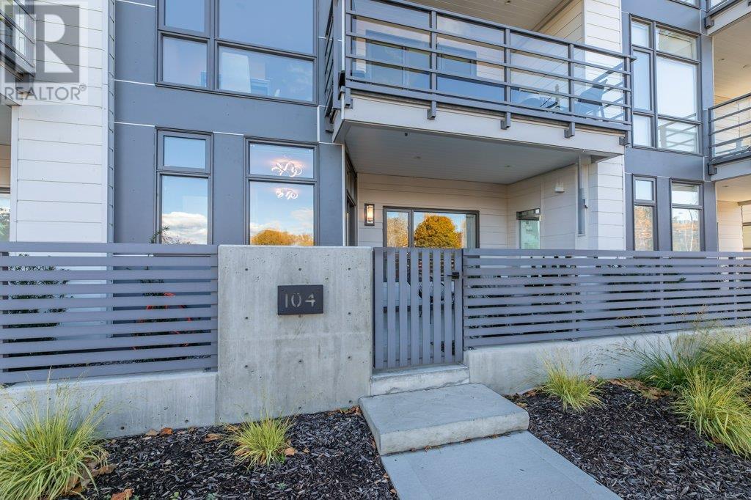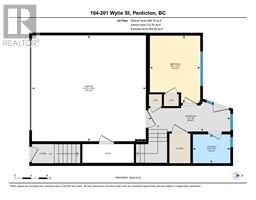201 Wylie Street Unit# 104 Penticton, British Columbia V2A 0H3
$1,259,000Maintenance,
$346.29 Monthly
Maintenance,
$346.29 MonthlyWelcome home to this 2147 sq ft luxury townhouse located in THE RIVERSIDE complex. From the minute you walk into the unit you will be taken away with the finest interior finishes located on the north side of Penticton. The specific unit is located on the desired front row facing the Okanagan Lake. Enjoy a stroll from your back door along the parks and beachfront of Okanagan Lake. The B floor plan is one of the most popular plans because it has 4 bedrooms. Also on the kitchen level there are folding sliding doors to let all that fresh Okanagan air inside your room. The kitchen comes with stainless steel Bosch appliances, large kitchen island, quartz countertops and lots of storage for all your supplies and counter sized appliances. Enjoy the private balconies on each level finished off with a roof top patio. The roof top patio is an outdoor living room. After a long day go upstairs and sit in the hot tub overlooking all of Penticton. This home comes with an epoxy double car garage and over 1000 sq ft, smaller storage space for decorations. The garage also has a built in vacuum outlet so you can detail your car in doors . Don't miss out on this opportunity. (id:59116)
Property Details
| MLS® Number | 10326933 |
| Property Type | Single Family |
| Neigbourhood | Main North |
| Amenities Near By | Golf Nearby, Recreation, Schools, Shopping |
| Community Features | Pets Allowed |
| Features | Level Lot, Two Balconies |
| Parking Space Total | 4 |
| View Type | Mountain View |
Building
| Bathroom Total | 4 |
| Bedrooms Total | 3 |
| Appliances | Range, Refrigerator, Dishwasher, Dryer, Microwave, Washer |
| Basement Type | Full |
| Constructed Date | 2022 |
| Construction Style Attachment | Attached |
| Cooling Type | Central Air Conditioning, Heat Pump |
| Exterior Finish | Other, Stucco, Composite Siding |
| Fire Protection | Security System |
| Flooring Type | Carpeted, Hardwood |
| Half Bath Total | 1 |
| Heating Fuel | Electric |
| Heating Type | Forced Air, See Remarks |
| Roof Material | Unknown |
| Roof Style | Unknown |
| Stories Total | 3 |
| Size Interior | 2,226 Ft2 |
| Type | Row / Townhouse |
| Utility Water | Municipal Water |
Parking
| See Remarks | |
| Attached Garage | 2 |
Land
| Access Type | Easy Access |
| Acreage | No |
| Land Amenities | Golf Nearby, Recreation, Schools, Shopping |
| Landscape Features | Landscaped, Level |
| Sewer | Municipal Sewage System |
| Size Total Text | Under 1 Acre |
| Zoning Type | Unknown |
Rooms
| Level | Type | Length | Width | Dimensions |
|---|---|---|---|---|
| Second Level | Living Room | 18'5'' x 17'4'' | ||
| Second Level | Kitchen | 14'5'' x 15'10'' | ||
| Second Level | Dining Room | 11'0'' x 11'7'' | ||
| Second Level | 2pc Bathroom | Measurements not available | ||
| Third Level | Other | 5'4'' x 8'8'' | ||
| Third Level | Other | 6'4'' x 6'3'' | ||
| Third Level | Primary Bedroom | 11'2'' x 12'9'' | ||
| Third Level | Laundry Room | 5'8'' x 3'7'' | ||
| Third Level | 5pc Ensuite Bath | Measurements not available | ||
| Third Level | Bedroom | 9'7'' x 10'10'' | ||
| Third Level | Bedroom | 9'7'' x 12'3'' | ||
| Third Level | 4pc Bathroom | Measurements not available | ||
| Basement | 3pc Bathroom | Measurements not available | ||
| Main Level | Storage | 3'10'' x 5'4'' | ||
| Main Level | Foyer | 15'1'' x 4'3'' | ||
| Main Level | Den | 9'5'' x 10'5'' |
https://www.realtor.ca/real-estate/27583694/201-wylie-street-unit-104-penticton-main-north
Contact Us
Contact us for more information

Lori J. Lancaster
Personal Real Estate Corporation
www.lorilancaster.com/
13242 Victoria Road N
Summerland, British Columbia V0H 1Z0


















