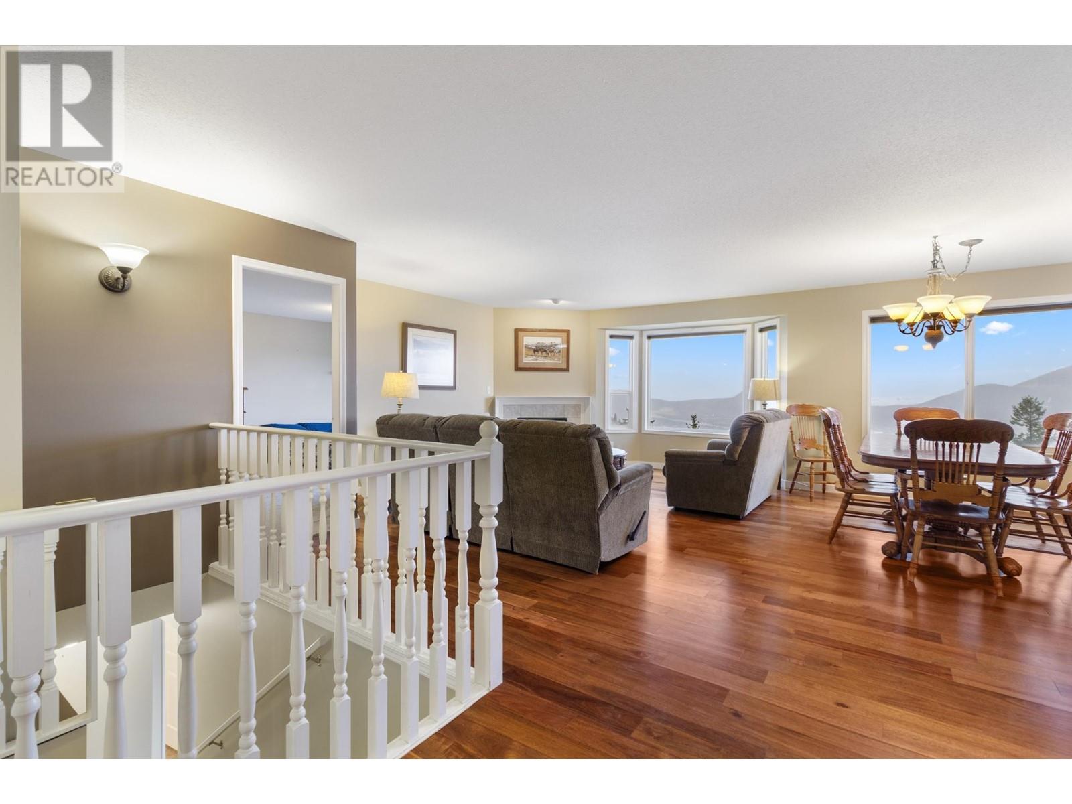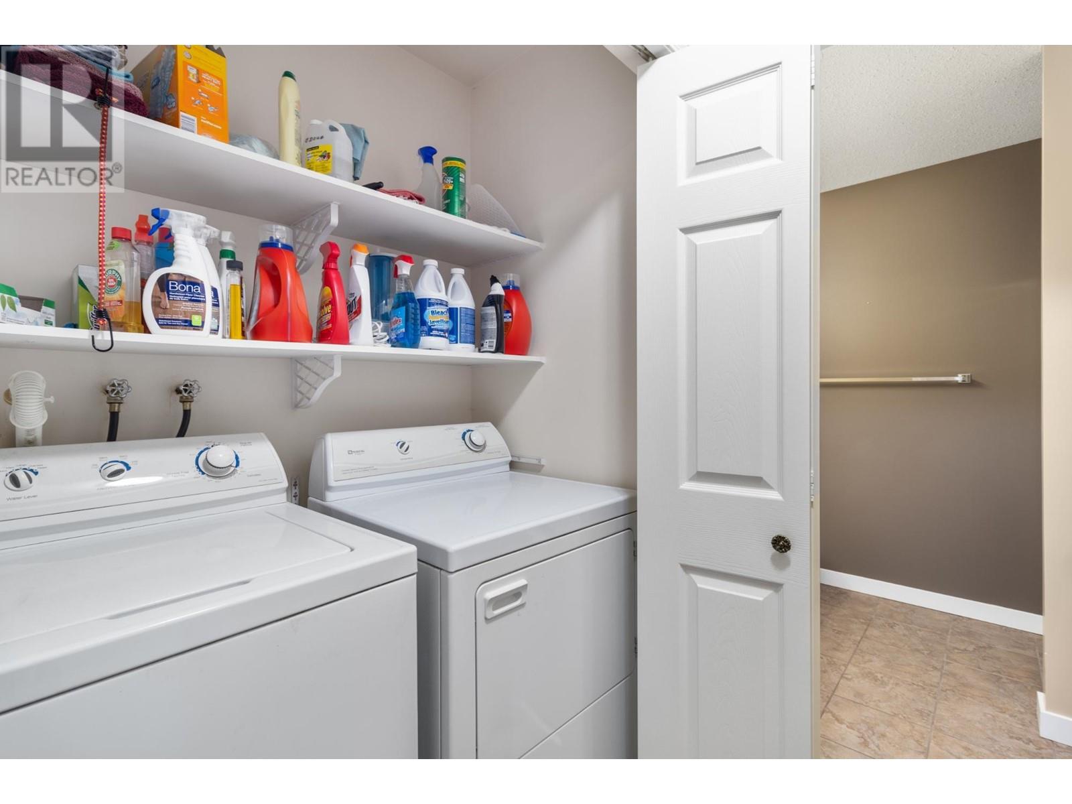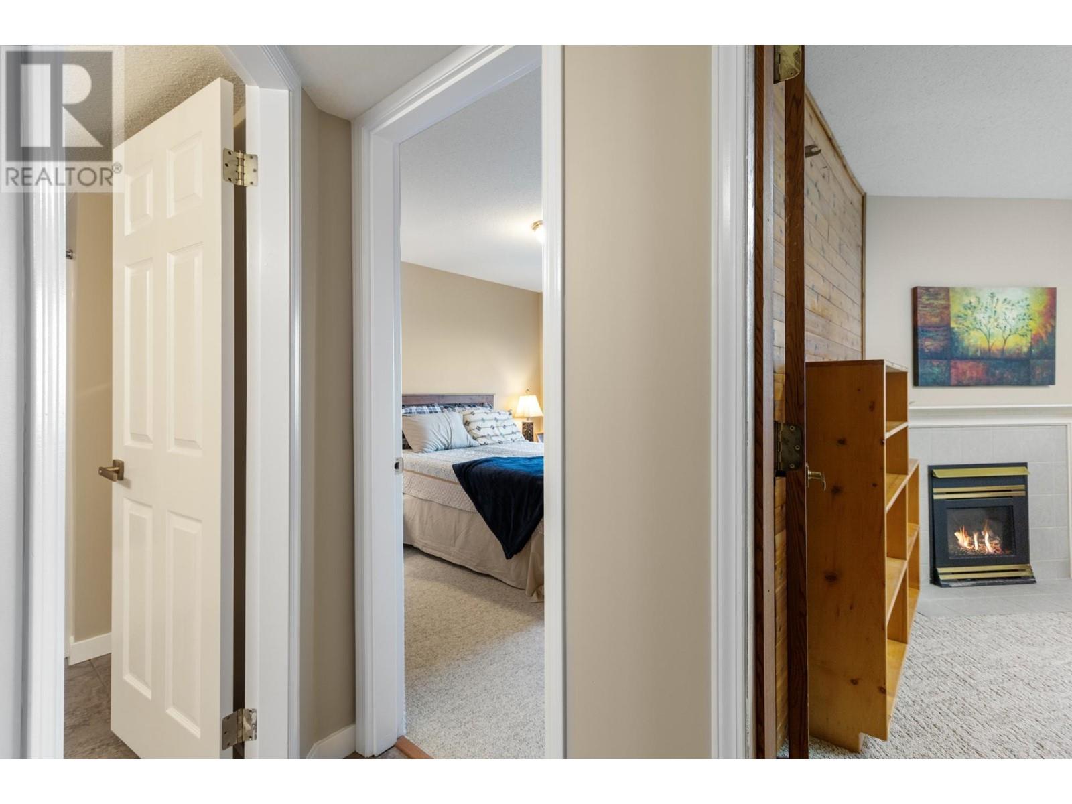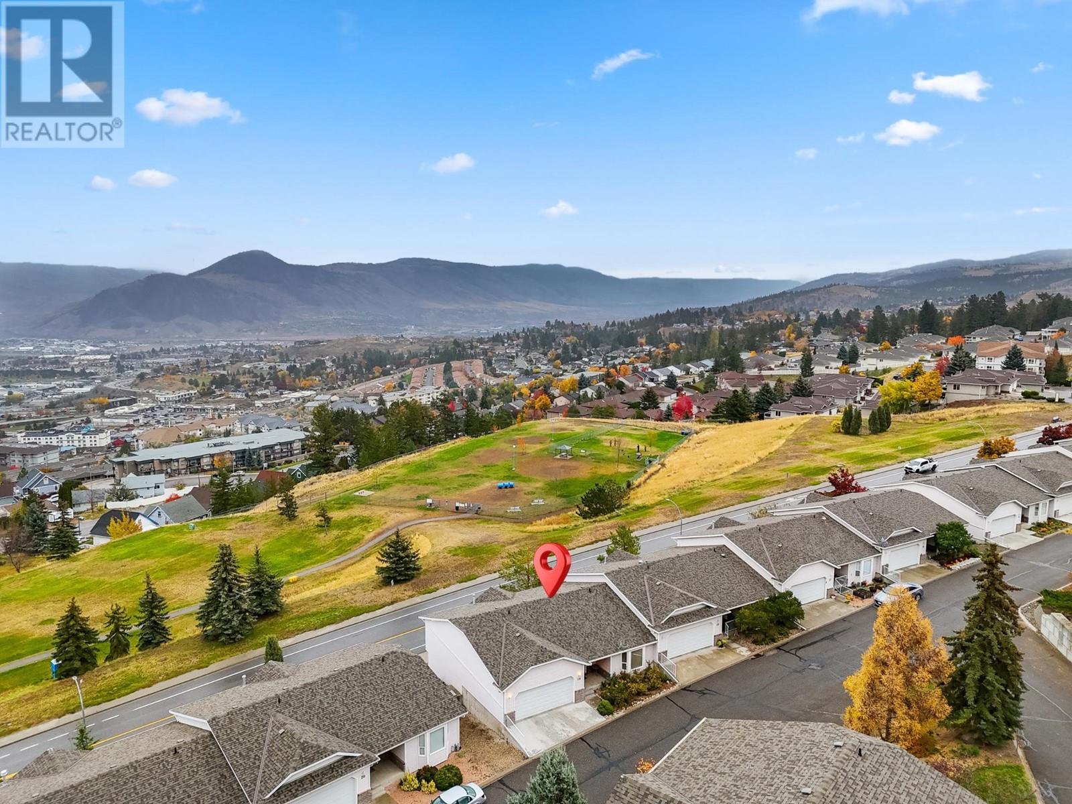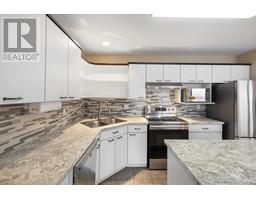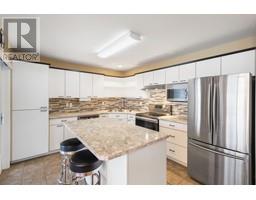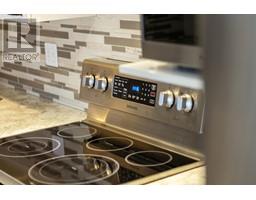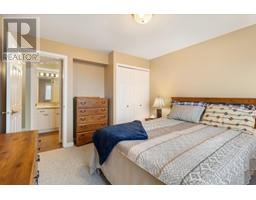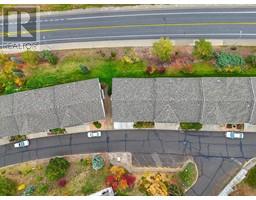2022 Pacific Way Unit# 19 Kamloops, British Columbia V1S 1T1
$639,000Maintenance,
$426.43 Monthly
Maintenance,
$426.43 MonthlyWelcome to this 3-bedroom, 3-bath townhouse in Aberdeen with main floor living, a full walk-out basement and a stunning panoramic view. The main floor includes a living/dining room with cozy gas fireplace , lovely island kitchen with SS appliances, open display shelves and sliders to a comfortable covered sundeck. Also on this level is a generous primary bedroom with a walk-in closet and 3-piece ensuite, a second bedroom, and a 3-piece bathroom. Additional conveniences include a main floor laundry room and a double garage. The lower level boasts a large family room with sep entrance, a nice sized rec room for gym or office that also has builtin workshop area and tons of storage, a third bedroom, a 4-piece bathroom and utility room with laundry sink. With a great location close to shopping, transit, recreation, and more, this home is a perfect mix of comfort and convenience. (id:59116)
Property Details
| MLS® Number | 181442 |
| Property Type | Single Family |
| Neigbourhood | Aberdeen |
| Community Name | Ravenwood |
| AmenitiesNearBy | Park, Recreation, Shopping |
| ParkingSpaceTotal | 2 |
| ViewType | Valley View |
Building
| BathroomTotal | 3 |
| BedroomsTotal | 3 |
| Appliances | Range, Refrigerator, Dishwasher, Washer & Dryer |
| ArchitecturalStyle | Ranch |
| BasementType | Full |
| ConstructedDate | 1993 |
| ConstructionStyleAttachment | Attached |
| ExteriorFinish | Vinyl Siding |
| FireplaceFuel | Gas |
| FireplacePresent | Yes |
| FireplaceType | Unknown |
| FlooringType | Mixed Flooring |
| HalfBathTotal | 2 |
| HeatingType | Forced Air, See Remarks |
| RoofMaterial | Asphalt Shingle |
| RoofStyle | Unknown |
| SizeInterior | 2540 Sqft |
| Type | Row / Townhouse |
| UtilityWater | Municipal Water |
Parking
| Attached Garage | 2 |
Land
| Acreage | No |
| LandAmenities | Park, Recreation, Shopping |
| Sewer | Municipal Sewage System |
| SizeTotal | 0|under 1 Acre |
| SizeTotalText | 0|under 1 Acre |
| ZoningType | Unknown |
Rooms
| Level | Type | Length | Width | Dimensions |
|---|---|---|---|---|
| Basement | 4pc Bathroom | Measurements not available | ||
| Basement | Utility Room | 11'0'' x 17'0'' | ||
| Basement | Recreation Room | 18'5'' x 21'5'' | ||
| Basement | Family Room | 11'11'' x 23'0'' | ||
| Basement | Bedroom | 11'0'' x 11'11'' | ||
| Main Level | 3pc Bathroom | Measurements not available | ||
| Main Level | Primary Bedroom | 11'9'' x 14'8'' | ||
| Main Level | Laundry Room | 5'0'' x 3'0'' | ||
| Main Level | Kitchen | 12'5'' x 10'9'' | ||
| Main Level | Living Room | 12'10'' x 15'3'' | ||
| Main Level | Dining Room | 10'5'' x 13'4'' | ||
| Main Level | 3pc Ensuite Bath | Measurements not available | ||
| Main Level | Bedroom | 10'11'' x 12'5'' |
https://www.realtor.ca/real-estate/27559044/2022-pacific-way-unit-19-kamloops-aberdeen
Interested?
Contact us for more information
Lisa Moonie
Personal Real Estate Corporation
800 Seymour Street
Kamloops, British Columbia V2C 2H5





