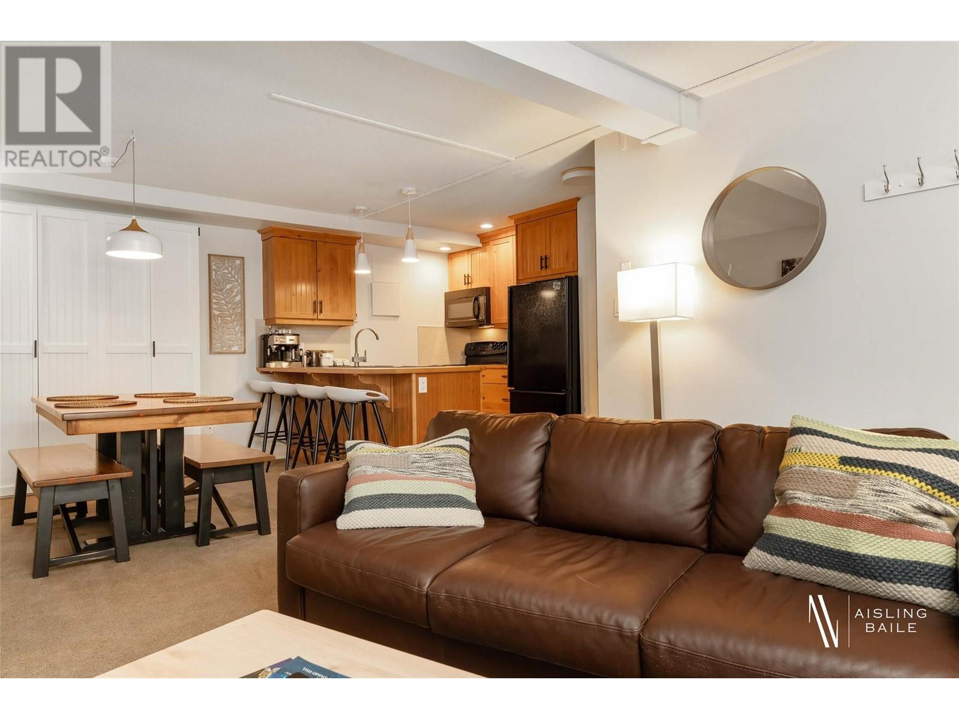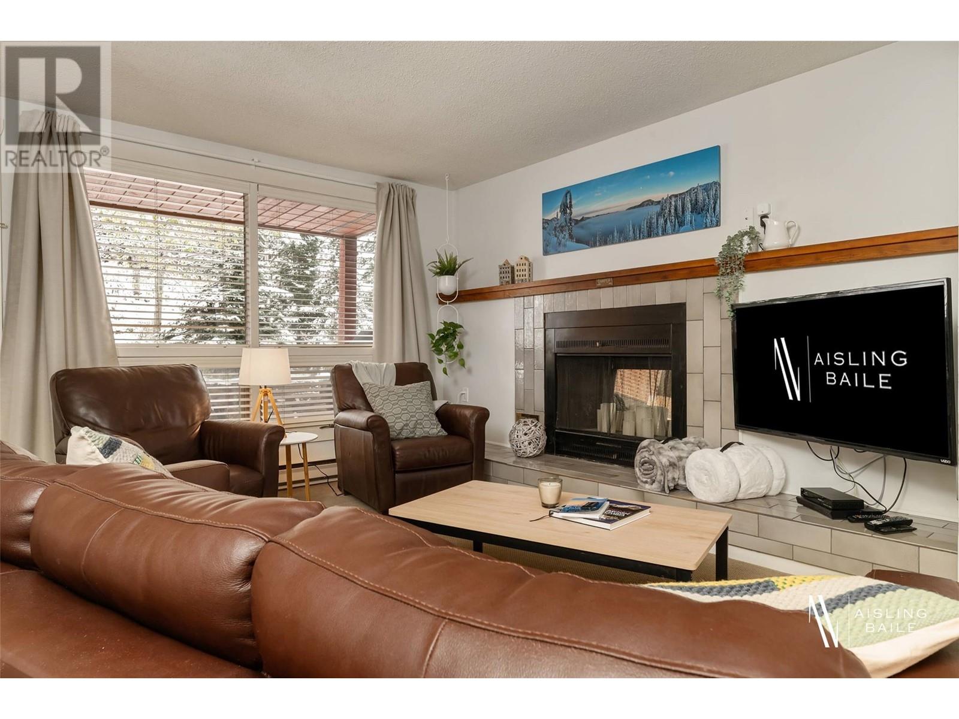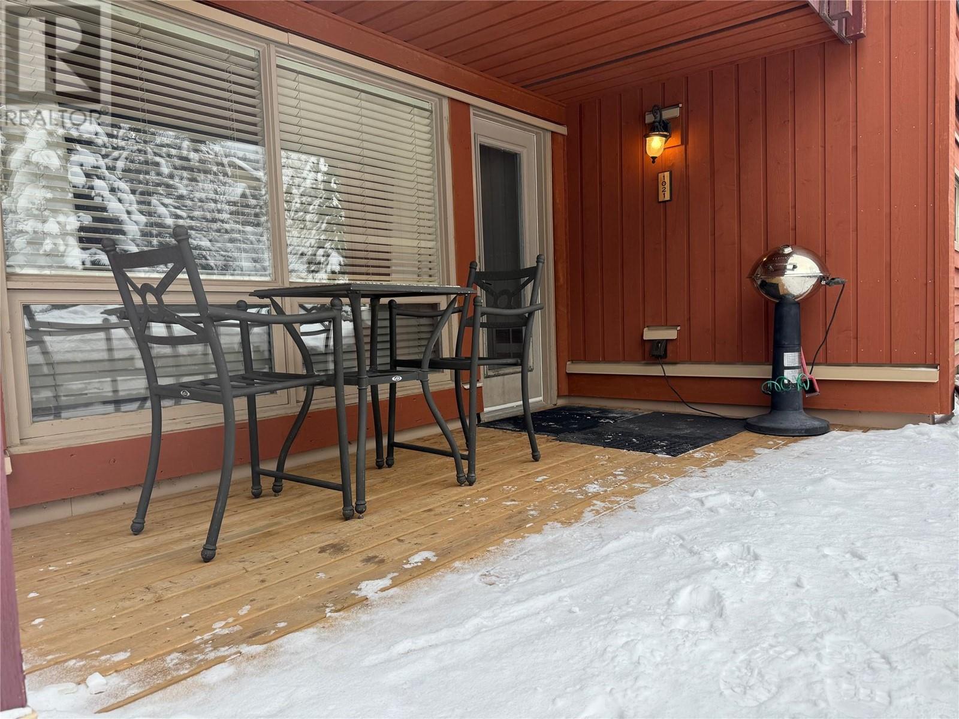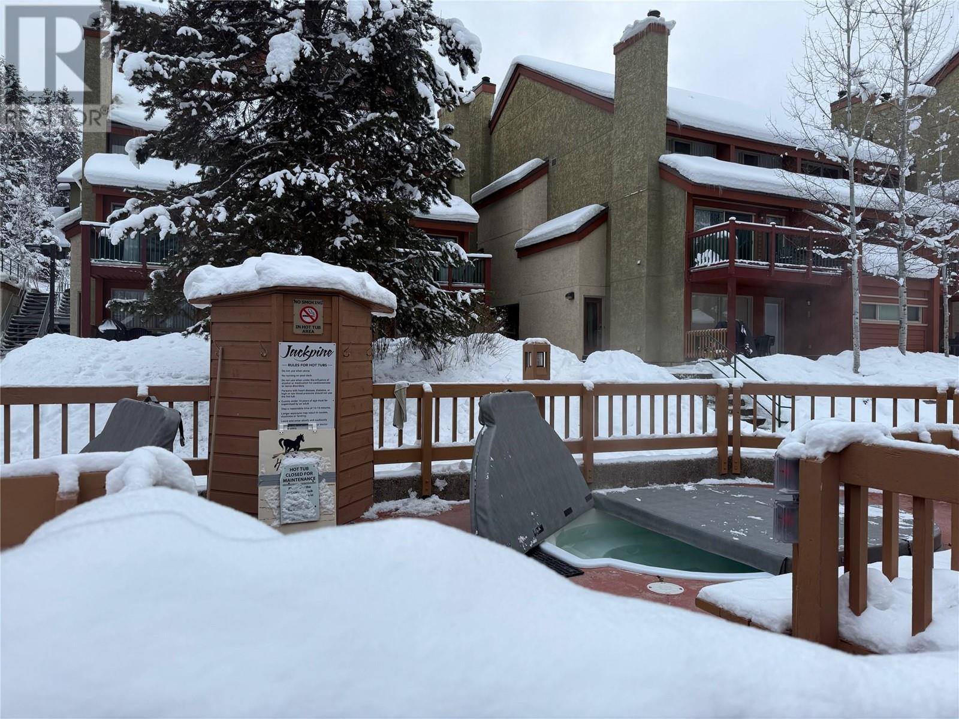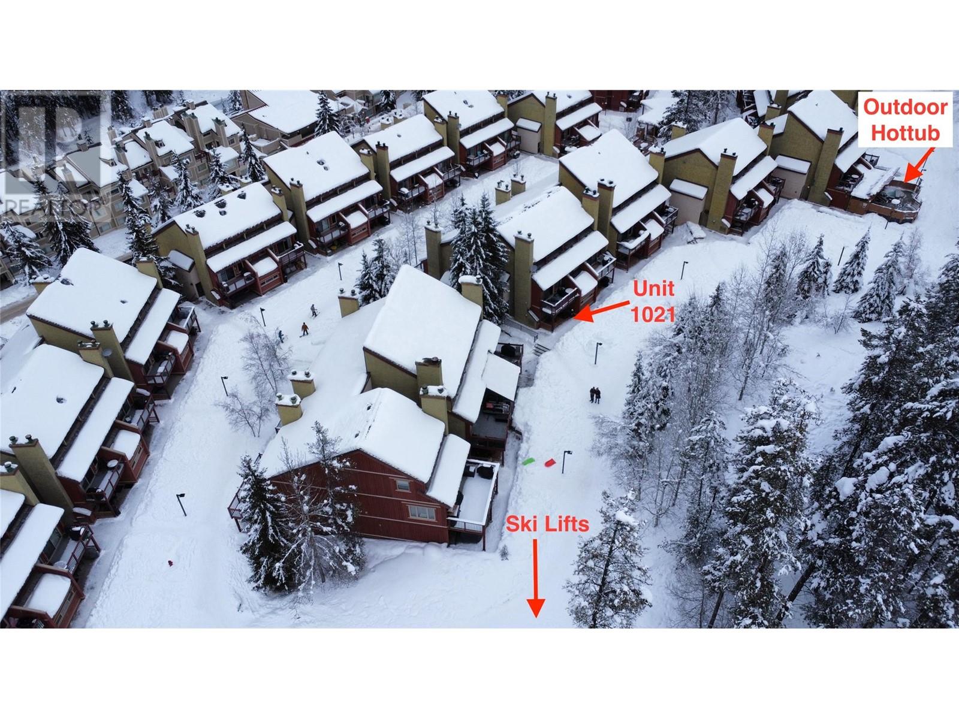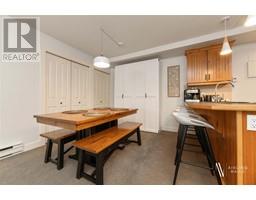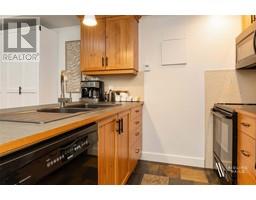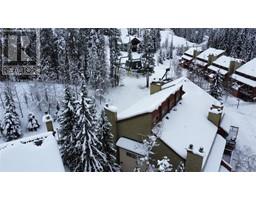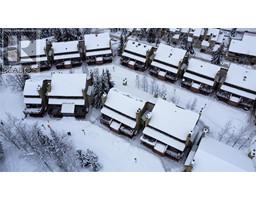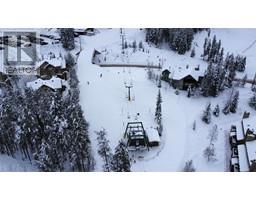2030 Panorama Drive Unit# 1021 Panorama, British Columbia V0A 1T1
$285,000Maintenance, Cable TV, Reserve Fund Contributions, Electricity, Insurance, Ground Maintenance, Property Management, Other, See Remarks, Recreation Facilities, Sewer, Waste Removal, Water
$874.45 Monthly
Maintenance, Cable TV, Reserve Fund Contributions, Electricity, Insurance, Ground Maintenance, Property Management, Other, See Remarks, Recreation Facilities, Sewer, Waste Removal, Water
$874.45 MonthlyWelcome to this charming fully furnished and self contained one-bedroom, one-bath townhouse in Panorama’s Lower Village, a year-round mountain destination offering the ultimate blend of adventure and relaxation. Enjoy breathtaking mountain views and the convenience of true ski-in, ski-out access, all nestled within serene, treed surroundings steps away from the hot tubs. This family-friendly retreat includes access to the lower village hot tubs year-round and the upper village pool during the summer months. Perfect for creating unforgettable memories, this stay-and-play destination is your gateway to all-season mountain adventures at Panorama. (id:59116)
Property Details
| MLS® Number | 10331676 |
| Property Type | Single Family |
| Neigbourhood | Panorama |
| CommunityFeatures | Pets Not Allowed |
| Features | Balcony |
Building
| BathroomTotal | 1 |
| BedroomsTotal | 1 |
| Amenities | Whirlpool |
| Appliances | Refrigerator, Dishwasher, Oven - Electric, Microwave, Washer/dryer Stack-up |
| ConstructedDate | 1987 |
| ConstructionStyleAttachment | Attached |
| ExteriorFinish | Wood Siding |
| FireplaceFuel | Wood |
| FireplacePresent | Yes |
| FireplaceType | Conventional |
| FlooringType | Carpeted, Slate |
| HeatingType | Baseboard Heaters, Radiant/infra-red Heat |
| RoofMaterial | Cedar Shake |
| RoofStyle | Unknown |
| StoriesTotal | 1 |
| SizeInterior | 671 Sqft |
| Type | Row / Townhouse |
| UtilityWater | Community Water User's Utility |
Parking
| Underground |
Land
| Acreage | No |
| Sewer | Municipal Sewage System |
| SizeTotalText | Under 1 Acre |
| ZoningType | Multi-family |
Rooms
| Level | Type | Length | Width | Dimensions |
|---|---|---|---|---|
| Main Level | Dining Room | 11' x 7'3'' | ||
| Main Level | 4pc Bathroom | 7'6'' x 5' | ||
| Main Level | Kitchen | 11'3'' x 9'6'' | ||
| Main Level | Living Room | 12' x 12' | ||
| Main Level | Primary Bedroom | 10'8'' x 9'9'' |
https://www.realtor.ca/real-estate/27789694/2030-panorama-drive-unit-1021-panorama-panorama
Interested?
Contact us for more information
Megan Arn
492 Hwy 93/95
Invermere, British Columbia V0A 1K2
Barry Benson
492 Hwy 93/95
Invermere, British Columbia V0A 1K2





