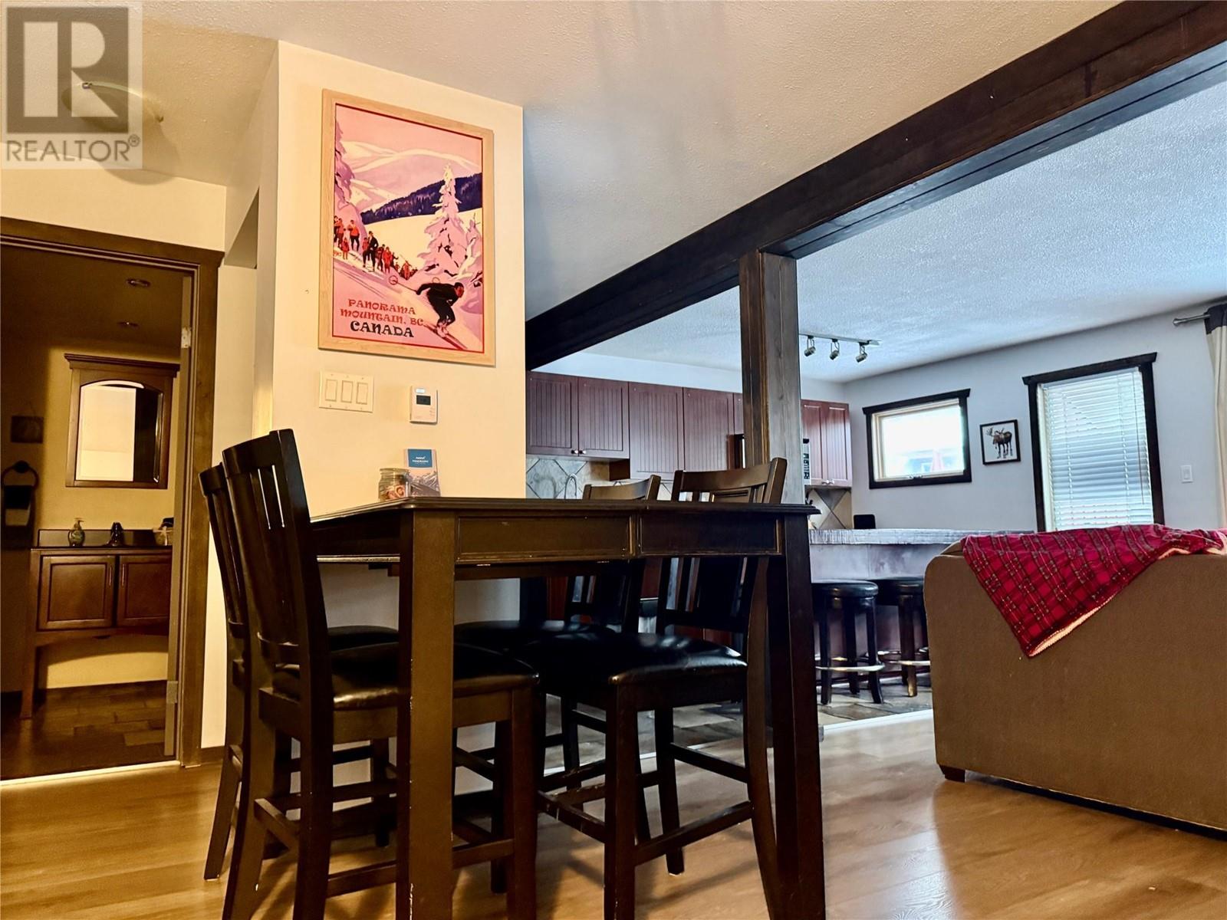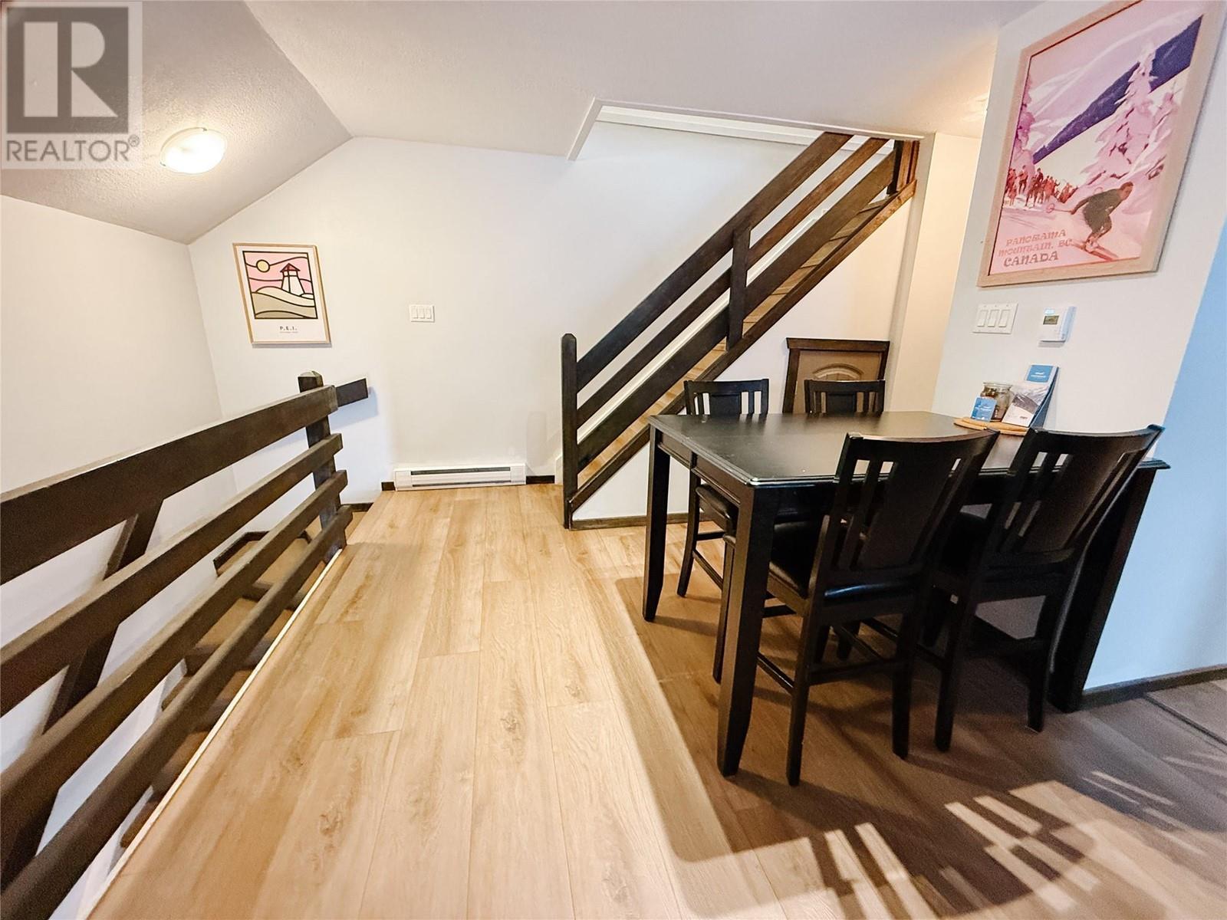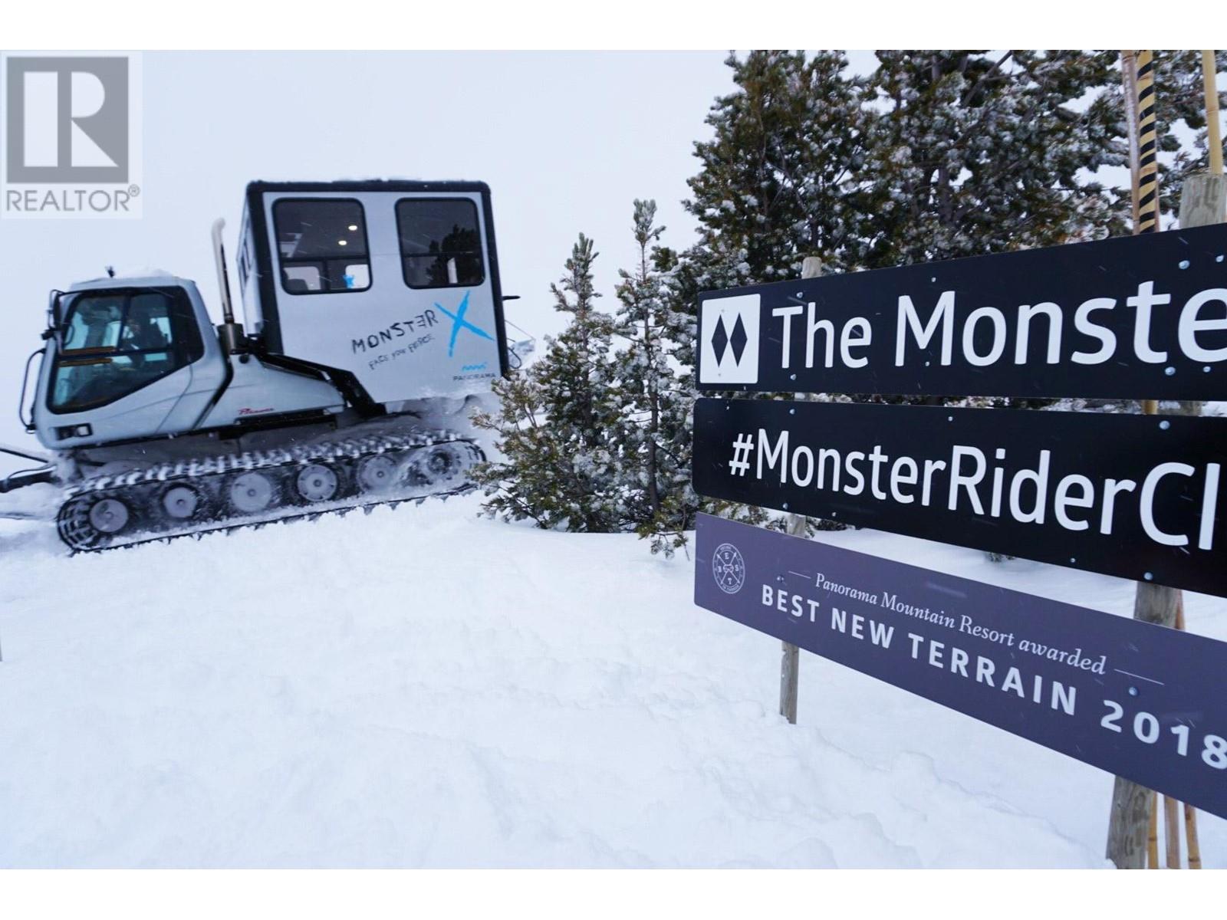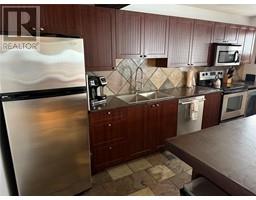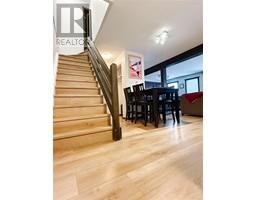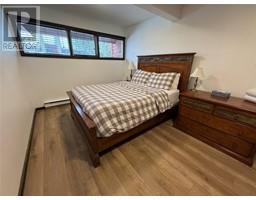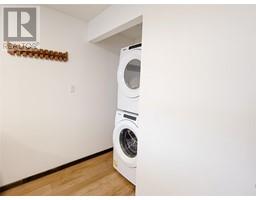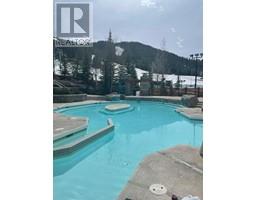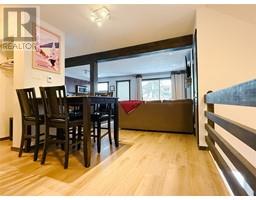2030 Panorama Drive Unit# 331 Panorama, British Columbia V0A 1T0
$399,950Maintenance, Cable TV, Reserve Fund Contributions, Electricity, Heat, Insurance, Ground Maintenance, Other, See Remarks, Waste Removal
$1,179.33 Monthly
Maintenance, Cable TV, Reserve Fund Contributions, Electricity, Heat, Insurance, Ground Maintenance, Other, See Remarks, Waste Removal
$1,179.33 MonthlyWelcome to your dream mountain getaway in the heart of Panorama, BC, one of Canada?s premier all-season resorts. This beautifully updated 2-bedroom, 2-bathroom townhome offers the perfect blend of modern comfort and rustic charm, making it an ideal turn-key retreat for both relaxation and adventure. Features: ?New Vinyl Plank Flooring in the primary bedroom and lower level living space. ?Open-Concept Kitchen that flows into the living and dining areas?perfect for entertaining. ? New shower in the main floor bathroom ?Brand New TVs on both levels for ultimate relaxation. ?Expanded Primary Suite with new lighting and ample space to unwind. ?Fresh Paint throughout the main level and upstairs bedrooms. ?Convenient New Washer & Dryer to ensure a hassle-free stay. Resort Highlights: Panorama Mountain Resort is the perfect four-season family destination! Perfect for ski enthusiasts, while during the summer, enjoy world-class golfing, mountain biking, and hiking. The resort also offers on-hill dining, hot pools, and year-round activities, making it a true four-season destination. Whether you?re looking for a personal retreat or a lucrative rental property, this home is a fantastic investment in a top-rated resort area. (id:59116)
Property Details
| MLS® Number | 2479228 |
| Property Type | Single Family |
| Neigbourhood | Panorama |
| Community Name | Horsethief |
| Community Features | Pets Allowed, Rentals Allowed |
Building
| Bathroom Total | 2 |
| Bedrooms Total | 2 |
| Constructed Date | 1980 |
| Construction Style Attachment | Attached |
| Exterior Finish | Stucco, Wood Siding |
| Half Bath Total | 1 |
| Heating Type | No Heat |
| Roof Material | Cedar Shake |
| Roof Style | Unknown |
| Size Interior | 1,040 Ft2 |
| Type | Row / Townhouse |
| Utility Water | Private Utility |
Parking
| Other | |
| Parkade |
Land
| Acreage | No |
| Sewer | Municipal Sewage System |
| Size Total | 0|under 1 Acre |
| Size Total Text | 0|under 1 Acre |
| Zoning Type | Unknown |
Rooms
| Level | Type | Length | Width | Dimensions |
|---|---|---|---|---|
| Second Level | Bedroom | 10'0'' x 10'0'' | ||
| Second Level | 4pc Bathroom | Measurements not available | ||
| Second Level | Bedroom | 9'0'' x 13'0'' | ||
| Main Level | 2pc Bathroom | Measurements not available | ||
| Main Level | Living Room | 12'0'' x 16'0'' | ||
| Main Level | Dining Room | 7'0'' x 11'6'' | ||
| Main Level | Kitchen | 7'0'' x 8'6'' |
https://www.realtor.ca/real-estate/27331704/2030-panorama-drive-unit-331-panorama-panorama
Contact Us
Contact us for more information
Amy Caughlin
210-347 Leon Ave
Kelowna, British Columbia V1Y 8C7

