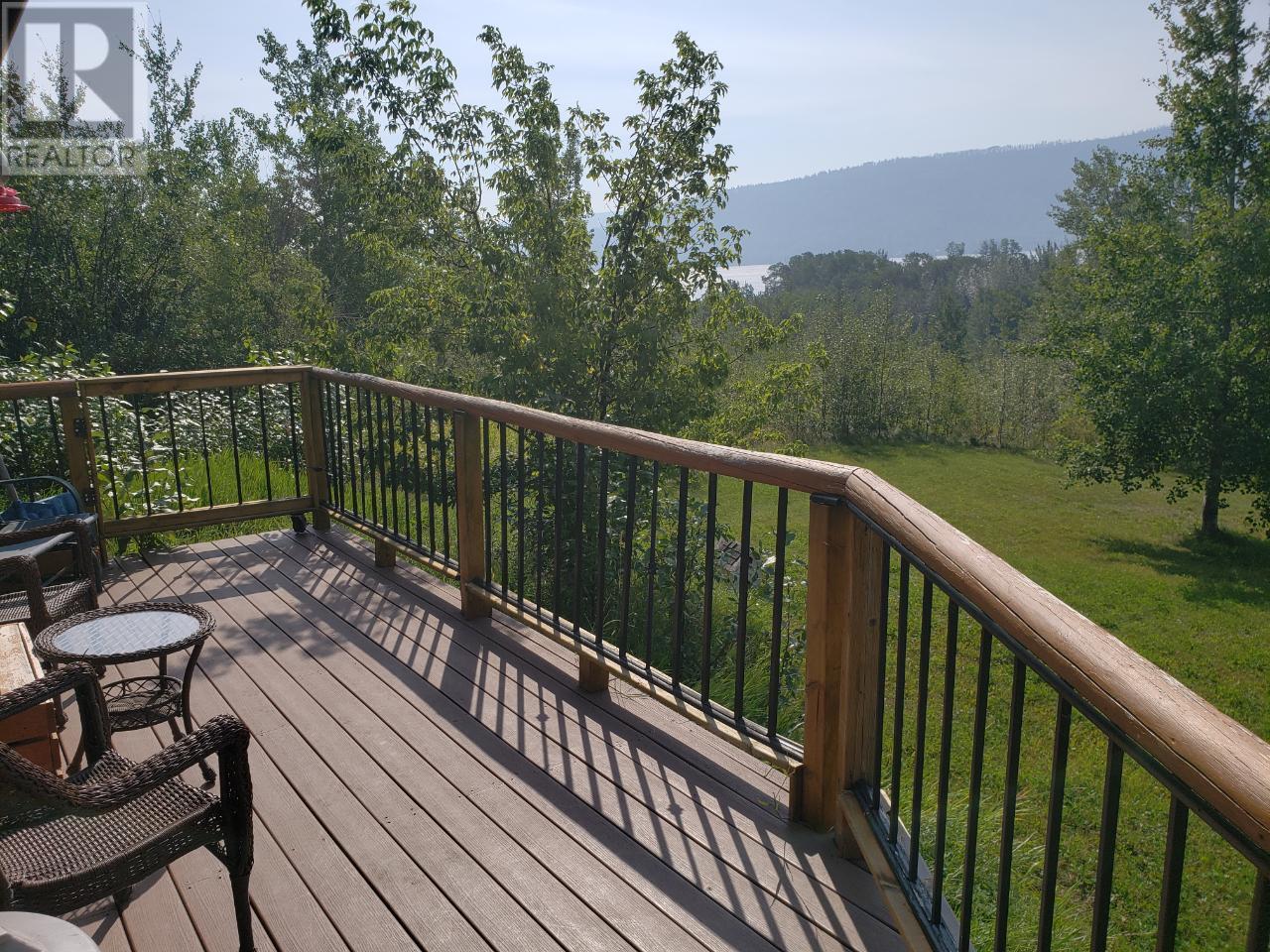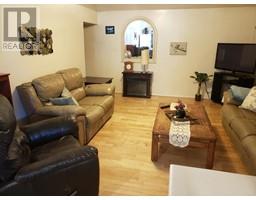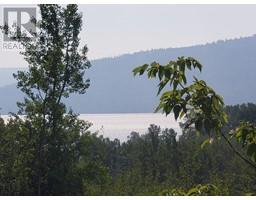2033 Hwy 29 Moberly Lake, British Columbia V0C 1X0
$320,000
CUSTOM BUILT, RECENTLY RENOVATED LOG HOME ON 5 ACRES WITH A LAKEVIEW AND RENTAL SUITE! The main level of the home showcases a warm and cozy, open concept home. There are 2 bedrooms, a common bathroom, plus a large master suite that boasts a walk-in closet and private ensuite. There are big windows that showcase the beautiful scenery. There is also a large covered deck, just perfect for entertaining! The lower level provides a bachelor suite and the two phase Propane/Wood burning Furnace. This property is located within close proximity to the boat launch on Pioneer road, also near the golf course, elementary school, and fire department! Give us a call today to discuss this great property! (id:59116)
Property Details
| MLS® Number | 199433 |
| Property Type | Single Family |
| Neigbourhood | Moberly Lake |
| ViewType | Lake View |
Building
| BathroomTotal | 3 |
| BedroomsTotal | 3 |
| Appliances | Range, Refrigerator, Dryer, Washer |
| ArchitecturalStyle | Ranch |
| BasementType | Full |
| ConstructedDate | 1982 |
| ConstructionStyleAttachment | Detached |
| ExteriorFinish | Other |
| HeatingType | Forced Air, See Remarks |
| RoofMaterial | Cedar Shake,wood Shingle |
| RoofStyle | Unknown,unknown |
| SizeInterior | 2630 Sqft |
| Type | House |
| UtilityWater | See Remarks |
Land
| Acreage | Yes |
| Sewer | Septic Tank |
| SizeIrregular | 5.37 |
| SizeTotal | 5.37 Ac|5 - 10 Acres |
| SizeTotalText | 5.37 Ac|5 - 10 Acres |
| ZoningType | Unknown |
Rooms
| Level | Type | Length | Width | Dimensions |
|---|---|---|---|---|
| Second Level | 4pc Bathroom | Measurements not available | ||
| Basement | Storage | 8'0'' x 12'0'' | ||
| Basement | Living Room | 11'0'' x 14'0'' | ||
| Basement | Kitchen | 11'0'' x 20'0'' | ||
| Basement | 4pc Bathroom | Measurements not available | ||
| Main Level | Other | 6'0'' x 4'0'' | ||
| Main Level | Primary Bedroom | 13'0'' x 10'0'' | ||
| Main Level | Living Room | 15'0'' x 17'5'' | ||
| Main Level | Kitchen | 16'0'' x 9'0'' | ||
| Main Level | 3pc Ensuite Bath | Measurements not available | ||
| Main Level | Dining Room | 13'0'' x 16'0'' | ||
| Main Level | Bedroom | 10' x 8' | ||
| Main Level | Bedroom | 9'9'' x 13'9'' |
https://www.realtor.ca/real-estate/25653182/2033-hwy-29-moberly-lake-moberly-lake
Interested?
Contact us for more information
Julia Nelson
4745-51 St
Chetwynd, British Columbia V0C 1J0





































