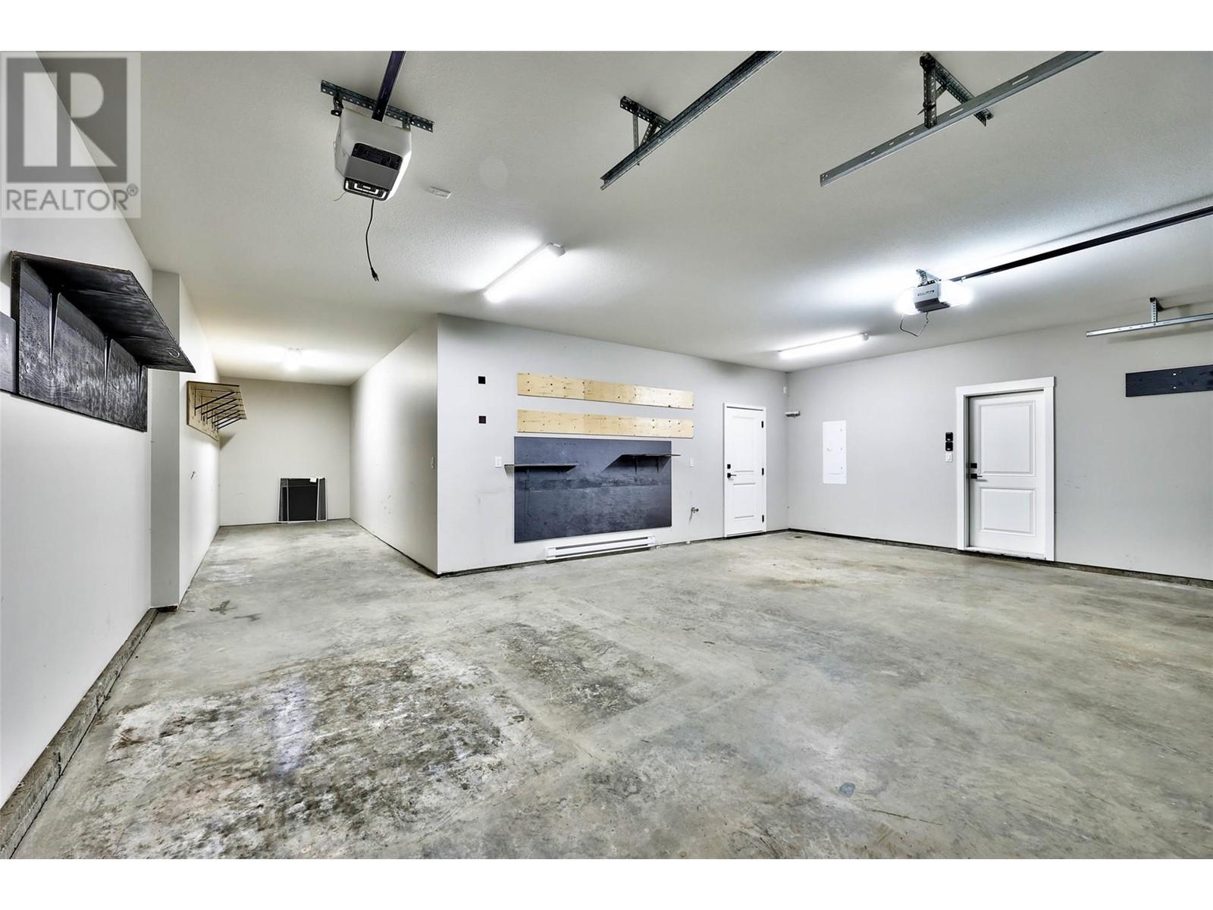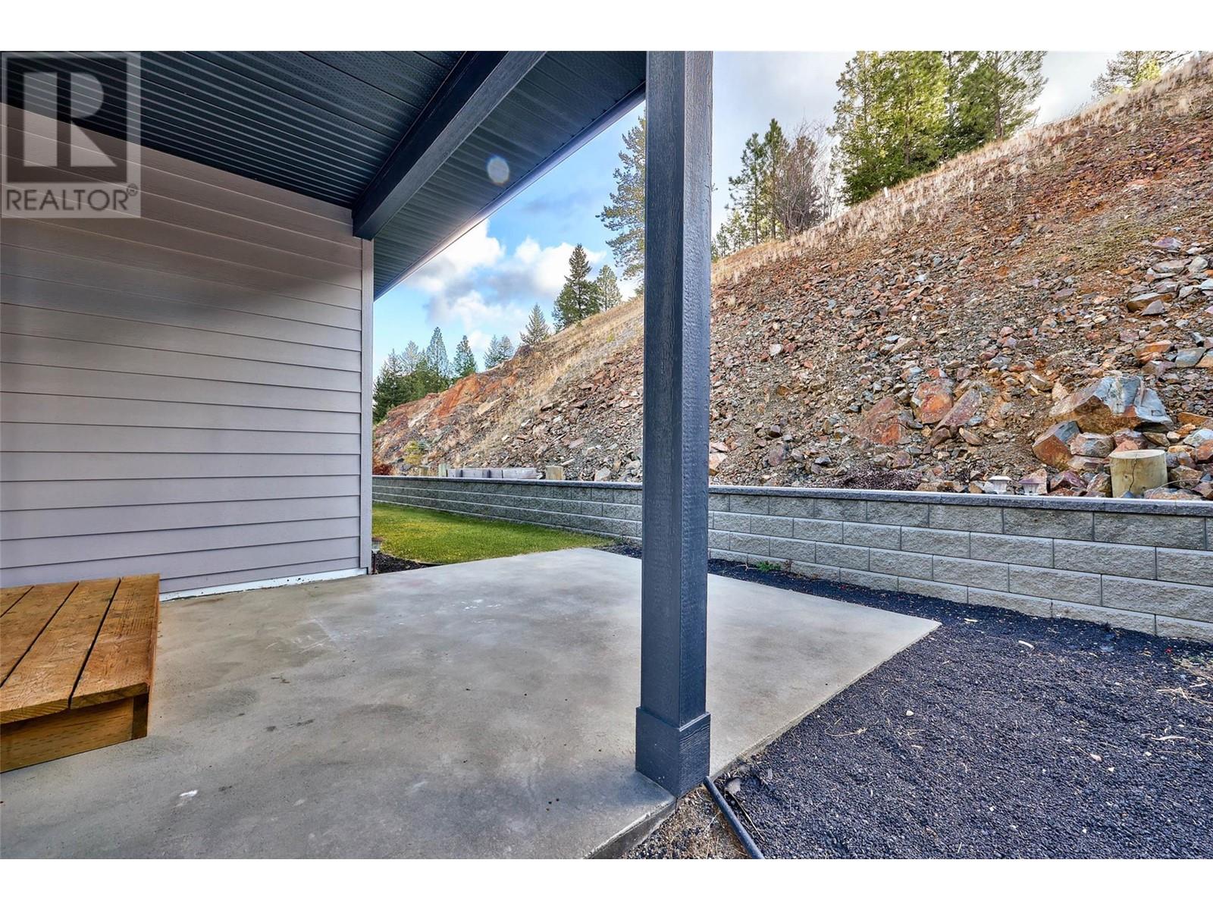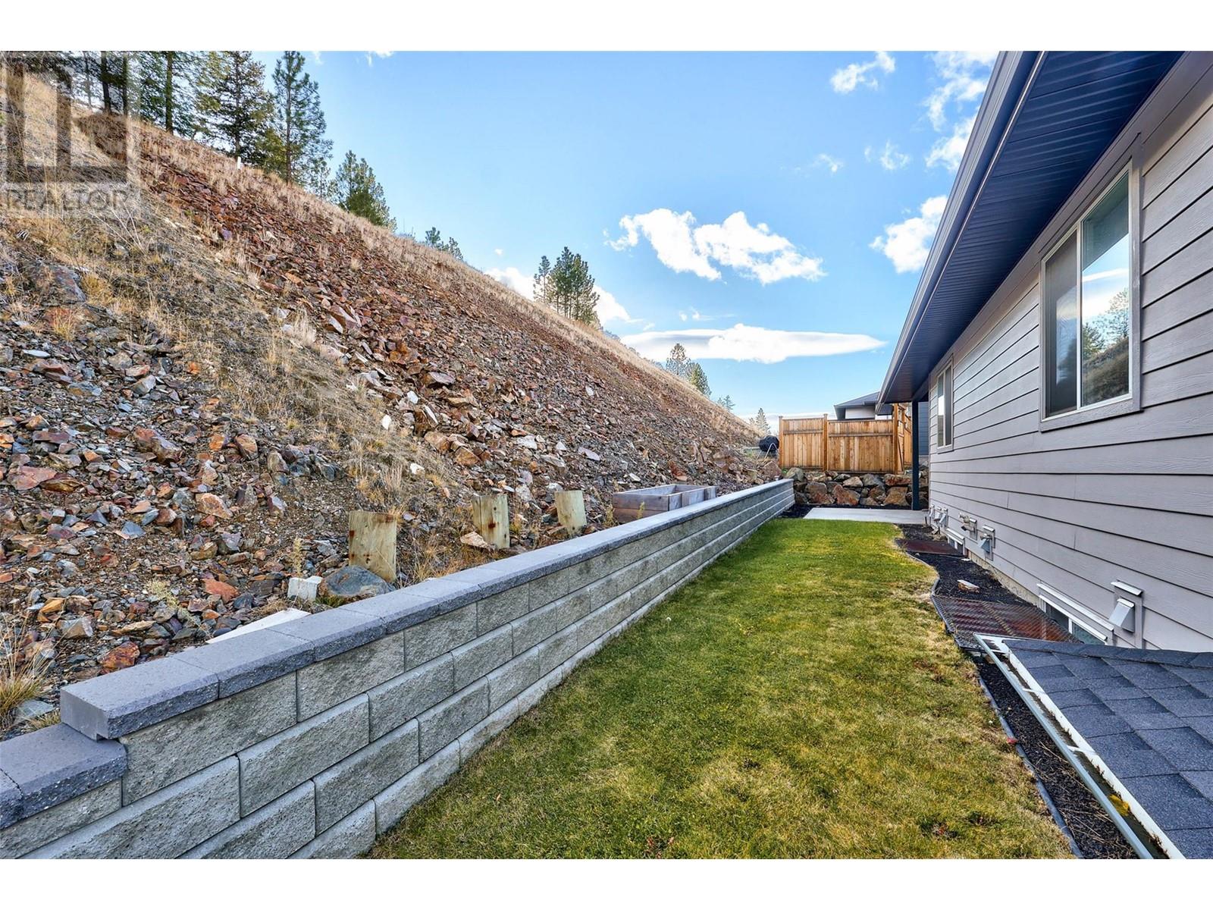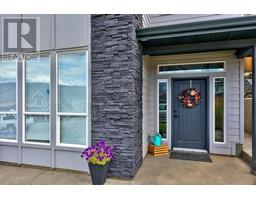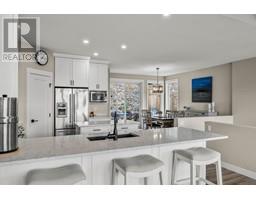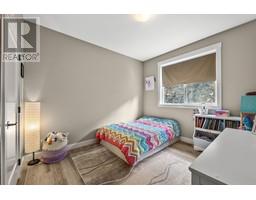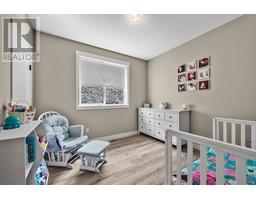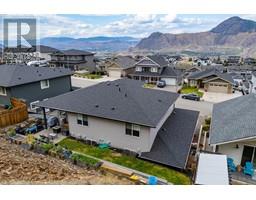2045 Galore Crescent Kamloops, British Columbia V2E 0A7
$998,900
FABULOUS custom built home by HKR Builders in the sought after community of Juniper West. This is the key spot to raise a family! 5 bedrooms + 3 bathrooms w/ 2700 sq ft+ of living space. Spectacular main floor w/ open concept modern kitchen, dining & living rm. The entertainers kitchen features quartz countertops, S/S appliances, island & pantry. Look out over the living rm space w/ oversized windows & take in the mountain backdrop. Adjacent to the kitchen is the dining room, whereby you walk out onto the patio & access easy maintenance backyard. Two bedrooms, main bathroom & primary bdrm that features spa like ensuite w/ heated floors & walk in closet. On the lower level is a 4th bdrm & laundry rm w/ built in coat rack & bench perfect for the kids. Spacious one bedroom in-law suite with/ separate laundry & access. Central air. U/G irrigation. Double car garage + bonus garage is over 700 sqft. Quick possession possible. *Buyer to verify all measurements if deemed important* (id:59116)
Property Details
| MLS® Number | 180503 |
| Property Type | Single Family |
| Neigbourhood | Juniper Ridge |
| Community Name | Juniper Ridge |
| AmenitiesNearBy | Recreation |
| CommunityFeatures | Family Oriented |
| ParkingSpaceTotal | 2 |
| ViewType | View (panoramic) |
Building
| BathroomTotal | 3 |
| BedroomsTotal | 5 |
| Appliances | Range, Refrigerator, Dishwasher, Microwave, Washer & Dryer |
| BasementType | Full |
| ConstructedDate | 2017 |
| ConstructionStyleAttachment | Detached |
| CoolingType | Central Air Conditioning |
| ExteriorFinish | Brick, Composite Siding |
| FlooringType | Mixed Flooring |
| HeatingType | Forced Air |
| RoofMaterial | Asphalt Shingle |
| RoofStyle | Unknown |
| SizeInterior | 2716 Sqft |
| Type | House |
| UtilityWater | Municipal Water |
Parking
| Attached Garage | 2 |
Land
| Acreage | No |
| LandAmenities | Recreation |
| Sewer | Municipal Sewage System |
| SizeIrregular | 0.18 |
| SizeTotal | 0.18 Ac|under 1 Acre |
| SizeTotalText | 0.18 Ac|under 1 Acre |
| ZoningType | Unknown |
Rooms
| Level | Type | Length | Width | Dimensions |
|---|---|---|---|---|
| Basement | Storage | 4'5'' x 4'1'' | ||
| Basement | Storage | 4'5'' x 4'1'' | ||
| Basement | 4pc Bathroom | Measurements not available | ||
| Basement | Bedroom | 13'10'' x 6'0'' | ||
| Basement | Bedroom | 10'10'' x 10'9'' | ||
| Basement | Family Room | 16'9'' x 13'3'' | ||
| Basement | Kitchen | 12'2'' x 11'7'' | ||
| Basement | Laundry Room | 9'3'' x 8'8'' | ||
| Basement | Foyer | 10'10'' x 14'6'' | ||
| Basement | Storage | 7'8'' x 4'9'' | ||
| Main Level | 4pc Bathroom | Measurements not available | ||
| Main Level | Bedroom | 10'10'' x 9'9'' | ||
| Main Level | Pantry | 4'9'' x 4'1'' | ||
| Main Level | Kitchen | 11'4'' x 14'0'' | ||
| Main Level | Living Room | 13'0'' x 17'6'' | ||
| Main Level | Dining Room | 11'8'' x 12'4'' | ||
| Main Level | 4pc Ensuite Bath | Measurements not available | ||
| Main Level | Primary Bedroom | 14'0'' x 13'10'' | ||
| Main Level | Bedroom | 9'11'' x 13'5'' |
https://www.realtor.ca/real-estate/27321921/2045-galore-crescent-kamloops-juniper-ridge
Interested?
Contact us for more information
Jennifer Mcqueen
Personal Real Estate Corporation
251 Harvey Ave
Kelowna, British Columbia V1Y 6C2


































