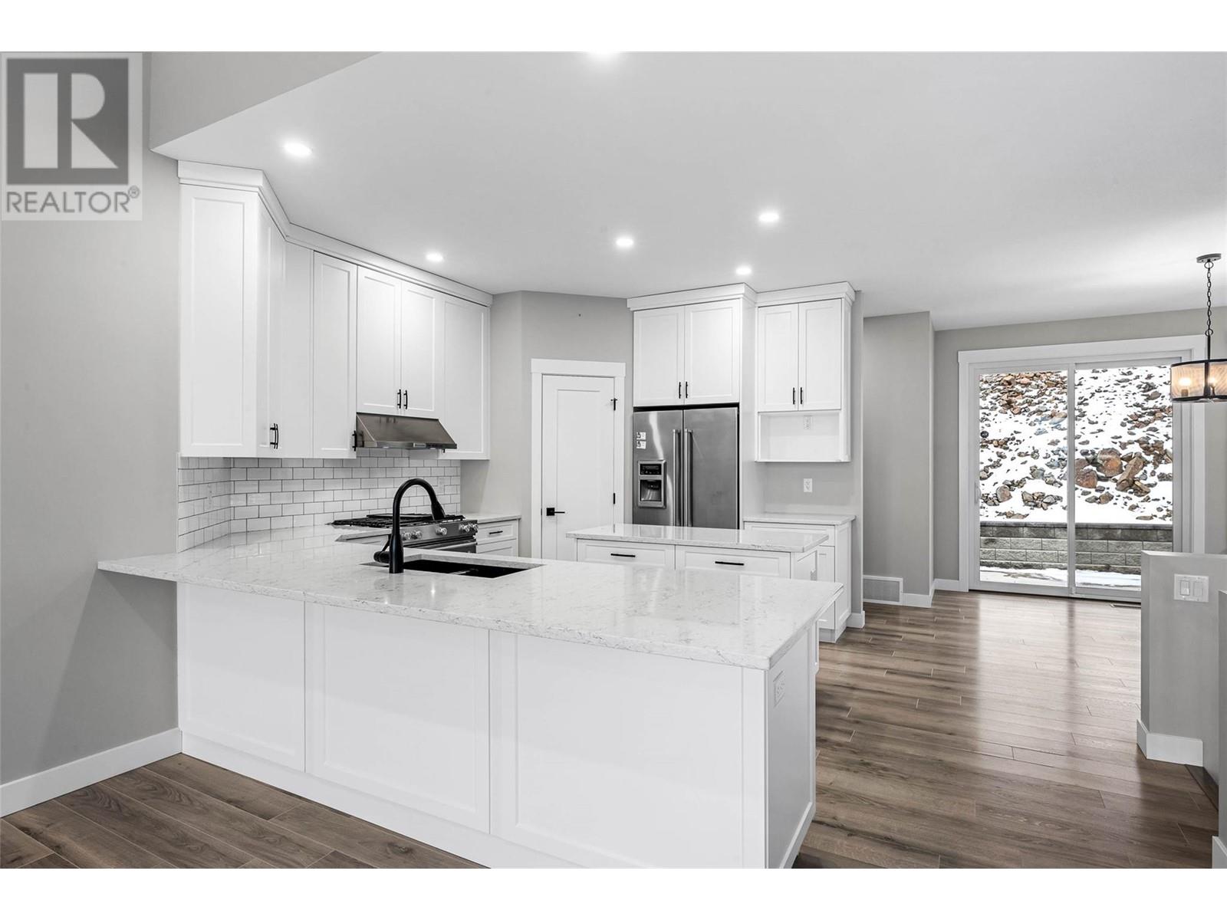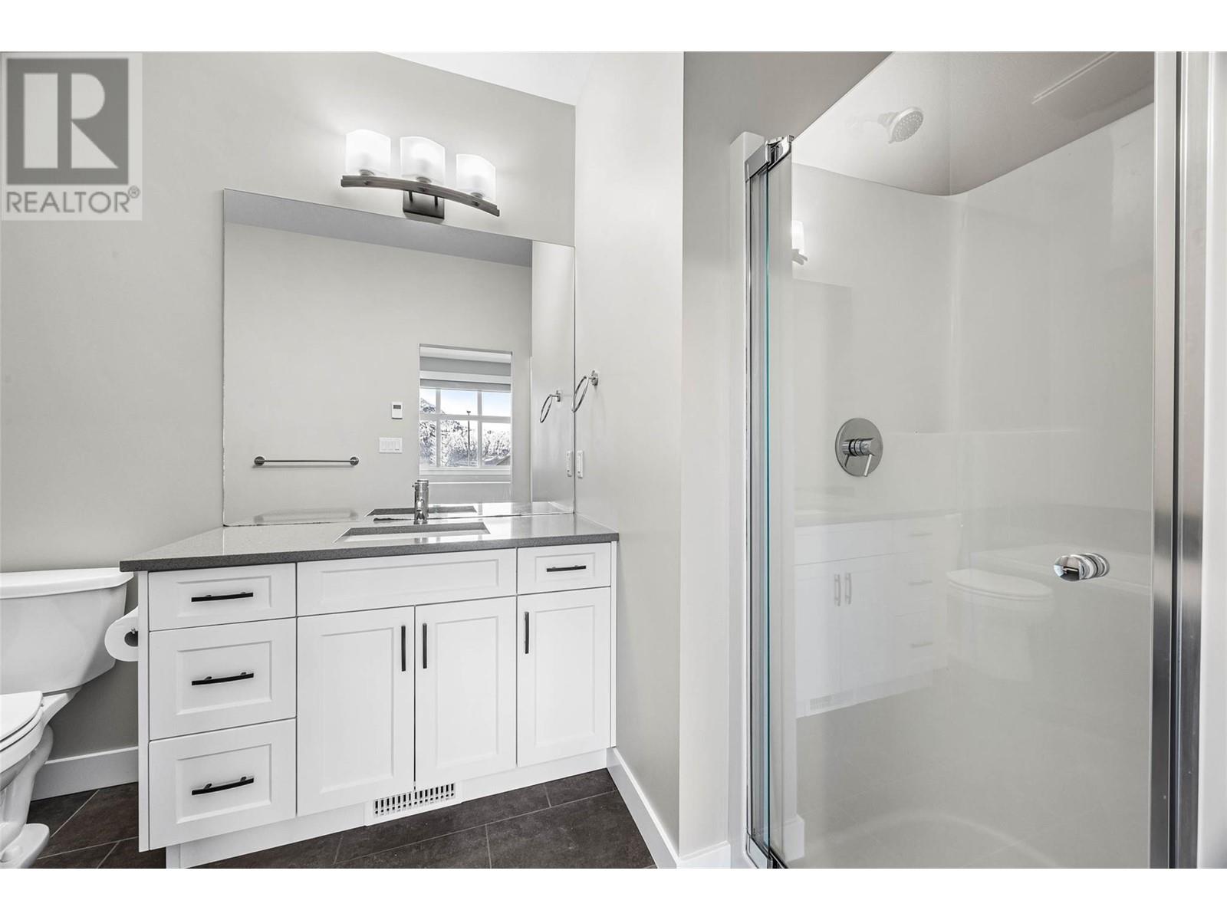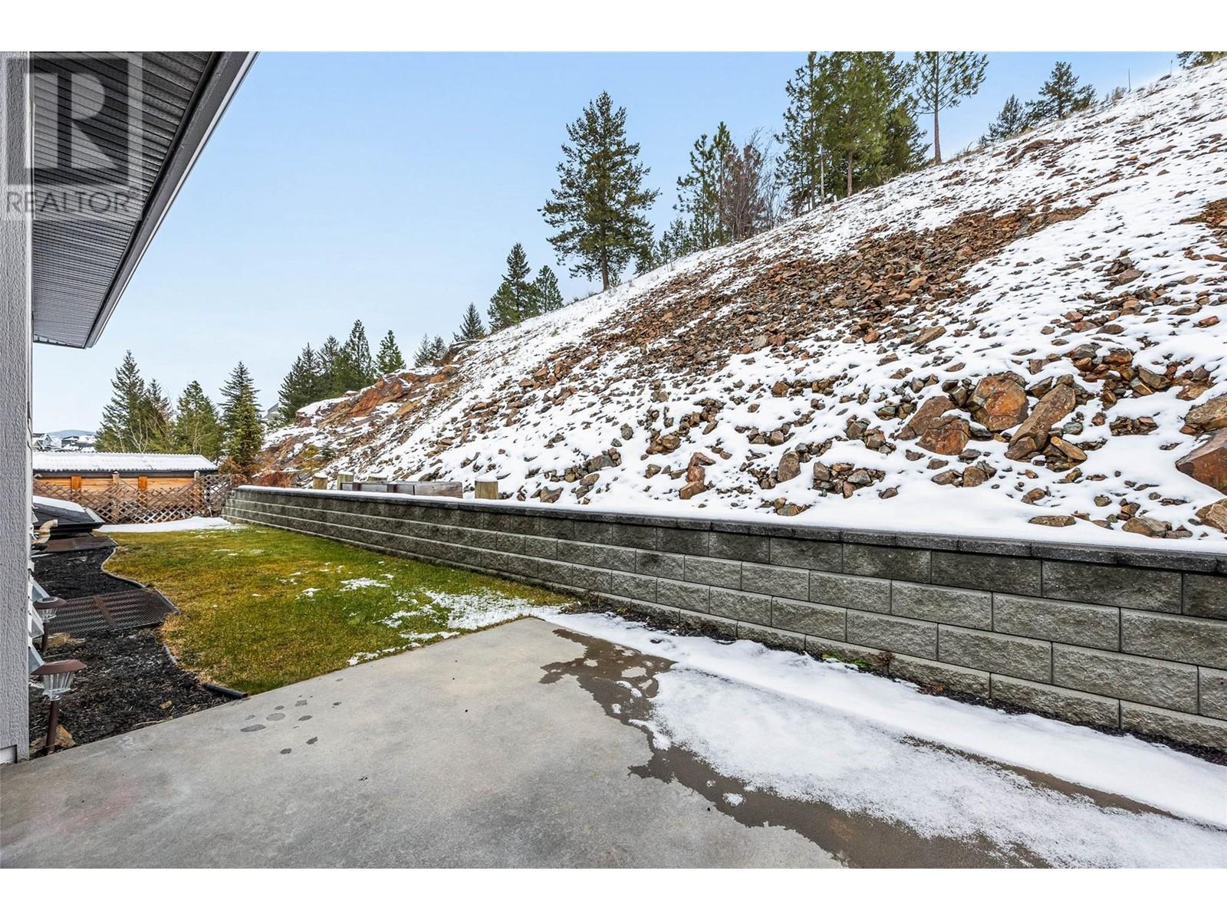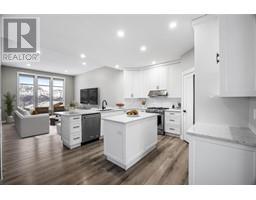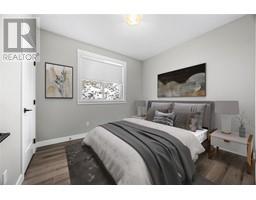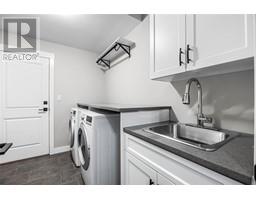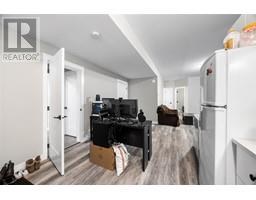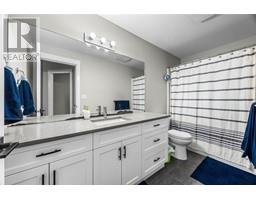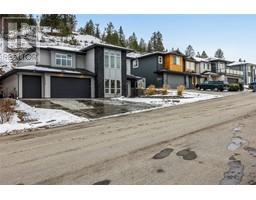2045 Galore Crescent Kamloops, British Columbia V2E 0A7
$998,900
Welcome to this stunning 2700sqft, 5 bed, 3 bath custom-built home by HKR Builders in the desirable Juniper West family neighborhood. The open concept main floor features gorgeous quartz countertops throughout, the kitchen complete with s/s appliances, walk in pantry and island plus a living room with large windows letting in tons of natural light and mountain views. Patio access off the dining room for outdoor entertaining and into the low maintenance backyard with u/g sprinklers. The primary bedroom is a true retreat, featuring a luxurious ensuite with heated floors and walk-in closet. Two additional bedrooms and 4pc bathroom complete the main floor living lifestyle with one more office/bedroom down. You’ll find convenient laundry right off the garage when you come in messy from an outdoor adventure: a tandem length bonus space runs alongside that double garage where you could set up a gym, the kids gear, store snowmobiles etc and still park both vehicles inside. Over 700sqft of heated garage space! Plus an open concept 1 bed suite with separate laundry and entrance. This home is the perfect blend of comfort, convenience and luxury- don’t miss out! (id:59116)
Property Details
| MLS® Number | 10331016 |
| Property Type | Single Family |
| Neigbourhood | Juniper Ridge |
| Amenities Near By | Recreation |
| Community Features | Family Oriented |
| Parking Space Total | 3 |
| View Type | View (panoramic) |
Building
| Bathroom Total | 3 |
| Bedrooms Total | 5 |
| Basement Type | Full |
| Constructed Date | 2017 |
| Construction Style Attachment | Detached |
| Cooling Type | Central Air Conditioning |
| Exterior Finish | Brick, Composite Siding |
| Flooring Type | Mixed Flooring |
| Heating Type | Baseboard Heaters, Forced Air |
| Roof Material | Asphalt Shingle |
| Roof Style | Unknown |
| Stories Total | 1 |
| Size Interior | 2,716 Ft2 |
| Type | House |
| Utility Water | Municipal Water |
Parking
| Attached Garage | 3 |
Land
| Acreage | No |
| Land Amenities | Recreation |
| Sewer | Municipal Sewage System |
| Size Irregular | 0.18 |
| Size Total | 0.18 Ac|under 1 Acre |
| Size Total Text | 0.18 Ac|under 1 Acre |
| Zoning Type | Unknown |
Rooms
| Level | Type | Length | Width | Dimensions |
|---|---|---|---|---|
| Basement | Storage | 4'5'' x 4'1'' | ||
| Basement | Storage | 4'5'' x 4'1'' | ||
| Basement | Laundry Room | 9'3'' x 8'8'' | ||
| Basement | Foyer | 10'10'' x 14'6'' | ||
| Basement | Storage | 7'8'' x 4'9'' | ||
| Basement | Bedroom | 10'10'' x 10'9'' | ||
| Main Level | Pantry | 4'9'' x 4'1'' | ||
| Main Level | Primary Bedroom | 14'0'' x 13'10'' | ||
| Main Level | Bedroom | 9'11'' x 13'5'' | ||
| Main Level | Bedroom | 10'10'' x 9'9'' | ||
| Main Level | Living Room | 13'0'' x 17'6'' | ||
| Main Level | Dining Room | 11'8'' x 12'4'' | ||
| Main Level | Kitchen | 11'4'' x 14'0'' | ||
| Main Level | 4pc Ensuite Bath | Measurements not available | ||
| Main Level | 4pc Bathroom | Measurements not available | ||
| Additional Accommodation | Living Room | 16'9'' x 13'3'' | ||
| Additional Accommodation | Primary Bedroom | 13'10'' x 6'0'' | ||
| Additional Accommodation | Kitchen | 12'2'' x 11'7'' | ||
| Additional Accommodation | Full Bathroom | Measurements not available |
https://www.realtor.ca/real-estate/27786203/2045-galore-crescent-kamloops-juniper-ridge
Contact Us
Contact us for more information
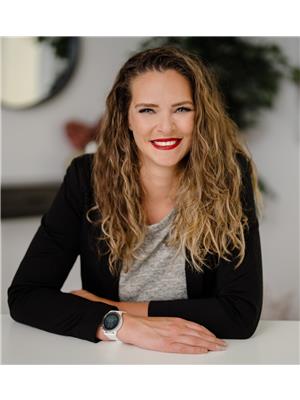
Kristin Overton
800 Seymour Street
Kamloops, British Columbia V2C 2H5













