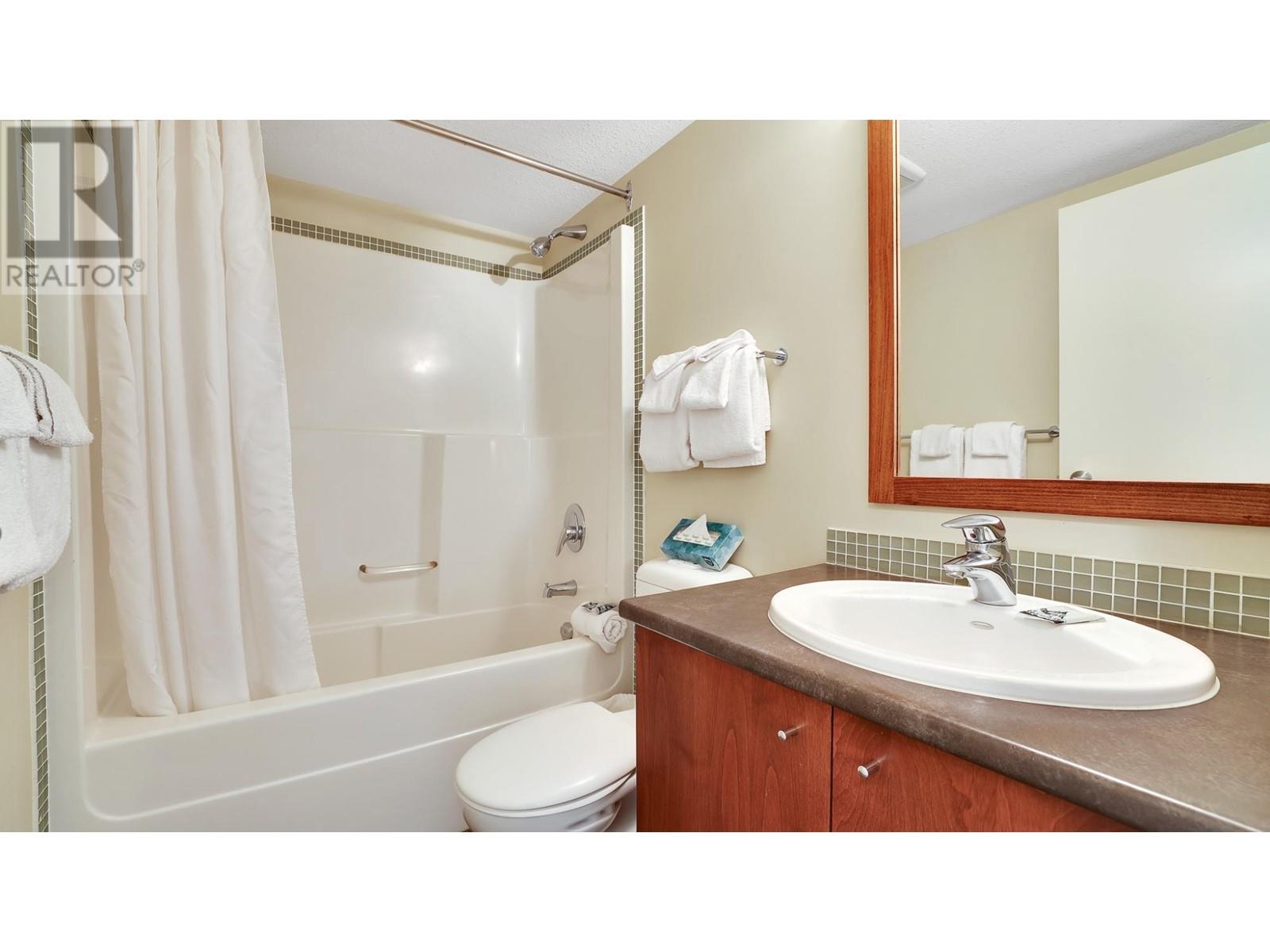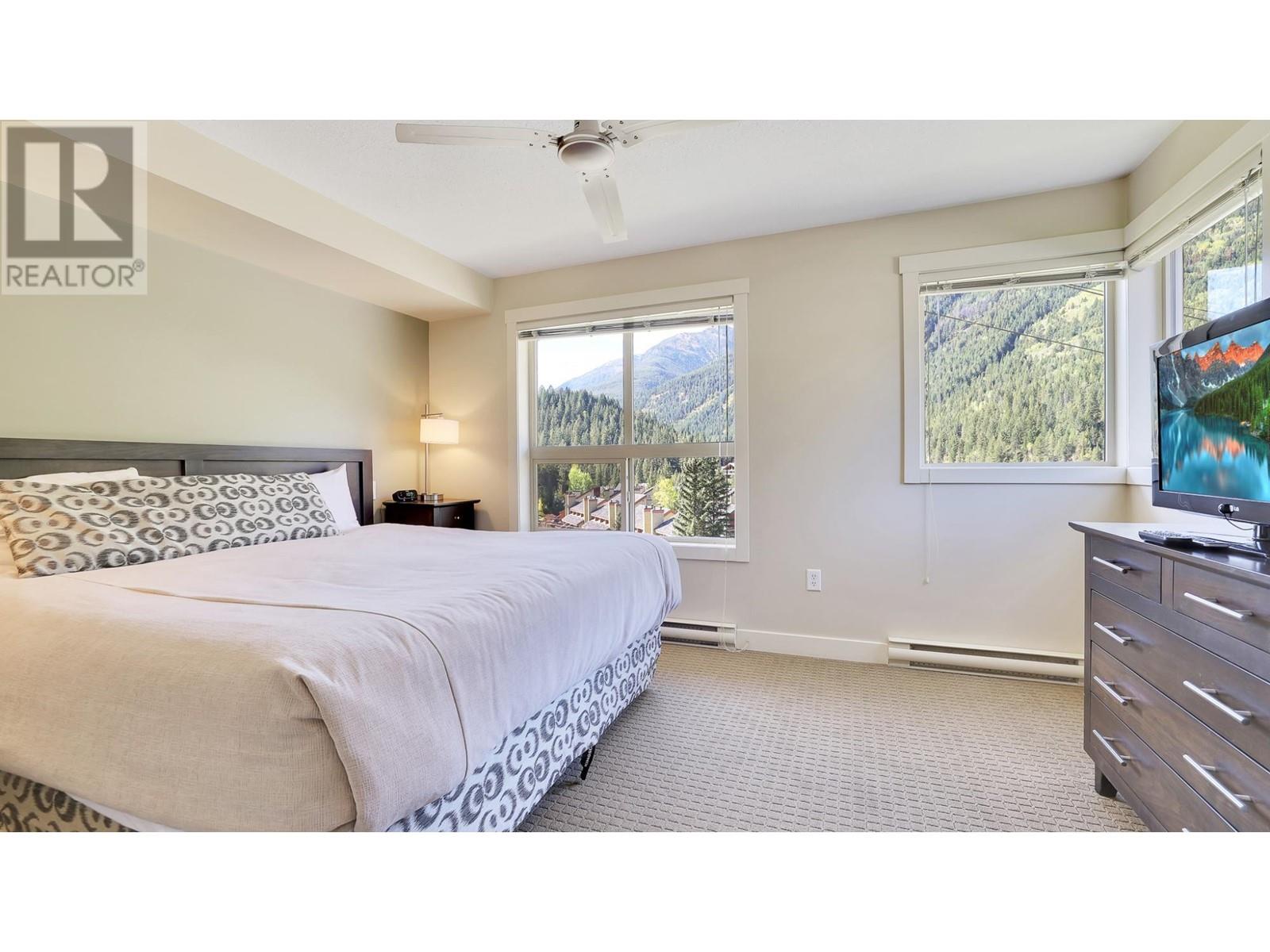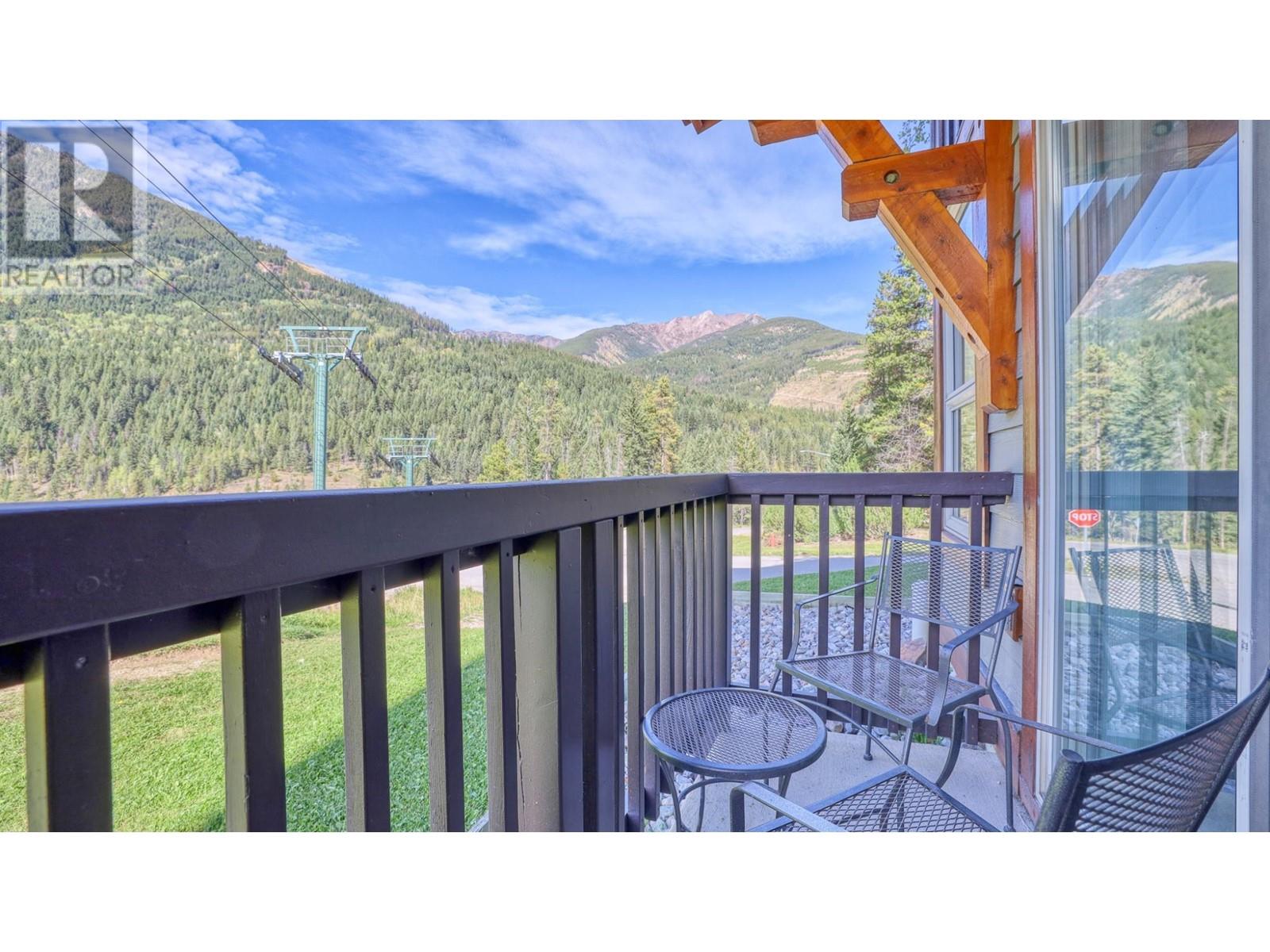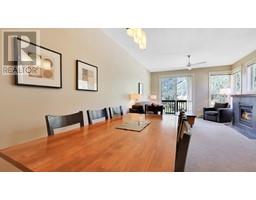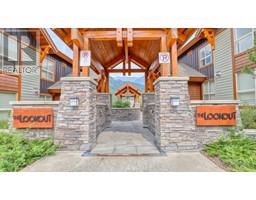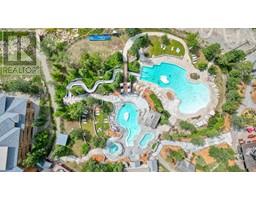2049 Summit Drive Unit# 314a Panorama, British Columbia V0A 1T0
$127,000Maintenance, Cable TV, Reserve Fund Contributions, Electricity, Heat, Insurance, Ground Maintenance, Property Management, Other, See Remarks, Sewer, Waste Removal, Water
$543.02 Monthly
Maintenance, Cable TV, Reserve Fund Contributions, Electricity, Heat, Insurance, Ground Maintenance, Property Management, Other, See Remarks, Sewer, Waste Removal, Water
$543.02 MonthlyWelcome to 314 A at The Lookout at Panorama Mountain Resort! This wonderful quarter share unit features 2 bedrooms, 2 bathrooms, gas fireplace, in-suite laundry, open floorplan and access to shared hottub and pool. Located in the upper village, only steps away from the chairlift, gondola, restaurants and more! Enjoy 11-12 weeks a year without any of the maintenance of full ownership. Secure owners locker within the unit, heated underground parking with a ski locker and bike storage. Earn revenue while you not using the unit with the Panorama rental pool. Reach out today for more information or to book your showing! (id:59116)
Property Details
| MLS® Number | 2479833 |
| Property Type | Single Family |
| Neigbourhood | Panorama |
| Community Name | The Lookout |
| Amenities Near By | Golf Nearby, Park, Recreation, Shopping, Ski Area |
| Community Features | Family Oriented, Rural Setting, Pets Not Allowed, Rentals Allowed With Restrictions |
| Features | Private Setting, One Balcony |
| Pool Type | Inground Pool, Outdoor Pool, Pool |
| Storage Type | Storage, Locker |
| Structure | Tennis Court |
| View Type | Mountain View, View (panoramic) |
Building
| Bathroom Total | 3 |
| Bedrooms Total | 3 |
| Amenities | Sauna, Racquet Courts |
| Constructed Date | 2006 |
| Construction Style Attachment | Attached |
| Exterior Finish | Concrete, Stone, Composite Siding |
| Fireplace Fuel | Gas |
| Fireplace Present | Yes |
| Fireplace Type | Unknown |
| Flooring Type | Carpeted, Ceramic Tile, Mixed Flooring |
| Half Bath Total | 1 |
| Heating Type | Baseboard Heaters |
| Roof Material | Asphalt Shingle |
| Roof Style | Unknown |
| Size Interior | 1,212 Ft2 |
| Type | Row / Townhouse |
| Utility Water | Community Water User's Utility |
Parking
| Parkade |
Land
| Access Type | Easy Access |
| Acreage | No |
| Land Amenities | Golf Nearby, Park, Recreation, Shopping, Ski Area |
| Landscape Features | Landscaped |
| Sewer | Municipal Sewage System |
| Size Total | 0|under 1 Acre |
| Size Total Text | 0|under 1 Acre |
| Zoning Type | Unknown |
Rooms
| Level | Type | Length | Width | Dimensions |
|---|---|---|---|---|
| Second Level | Primary Bedroom | 10'1'' x 13'0'' | ||
| Second Level | 4pc Ensuite Bath | Measurements not available | ||
| Second Level | Bedroom | 9'0'' x 10'0'' | ||
| Second Level | Bedroom | 8'6'' x 12'6'' | ||
| Second Level | 4pc Bathroom | Measurements not available | ||
| Main Level | Living Room | 13'4'' x 15'0'' | ||
| Main Level | Kitchen | 8'7'' x 11'2'' | ||
| Main Level | Dining Room | 10'0'' x 9'5'' | ||
| Main Level | 2pc Bathroom | Measurements not available |
https://www.realtor.ca/real-estate/27489161/2049-summit-drive-unit-314a-panorama-panorama
Contact Us
Contact us for more information
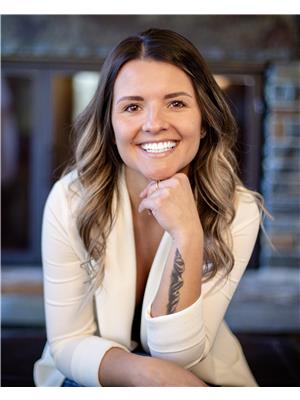
Alicia Balawyder
www.aliciabrealty.com/
1022b 7th Avenue
Invermere, British Columbia V0A 1K0











