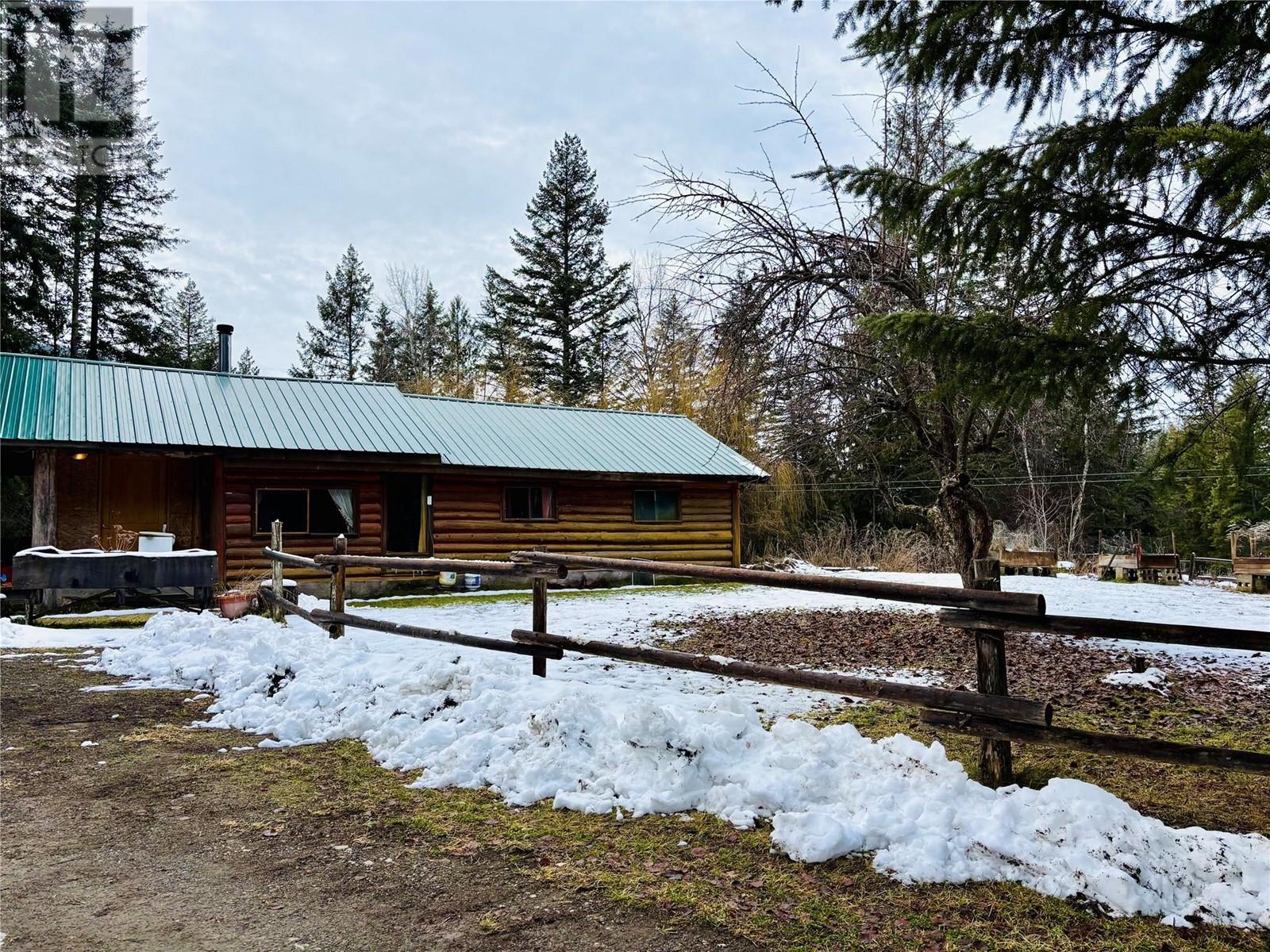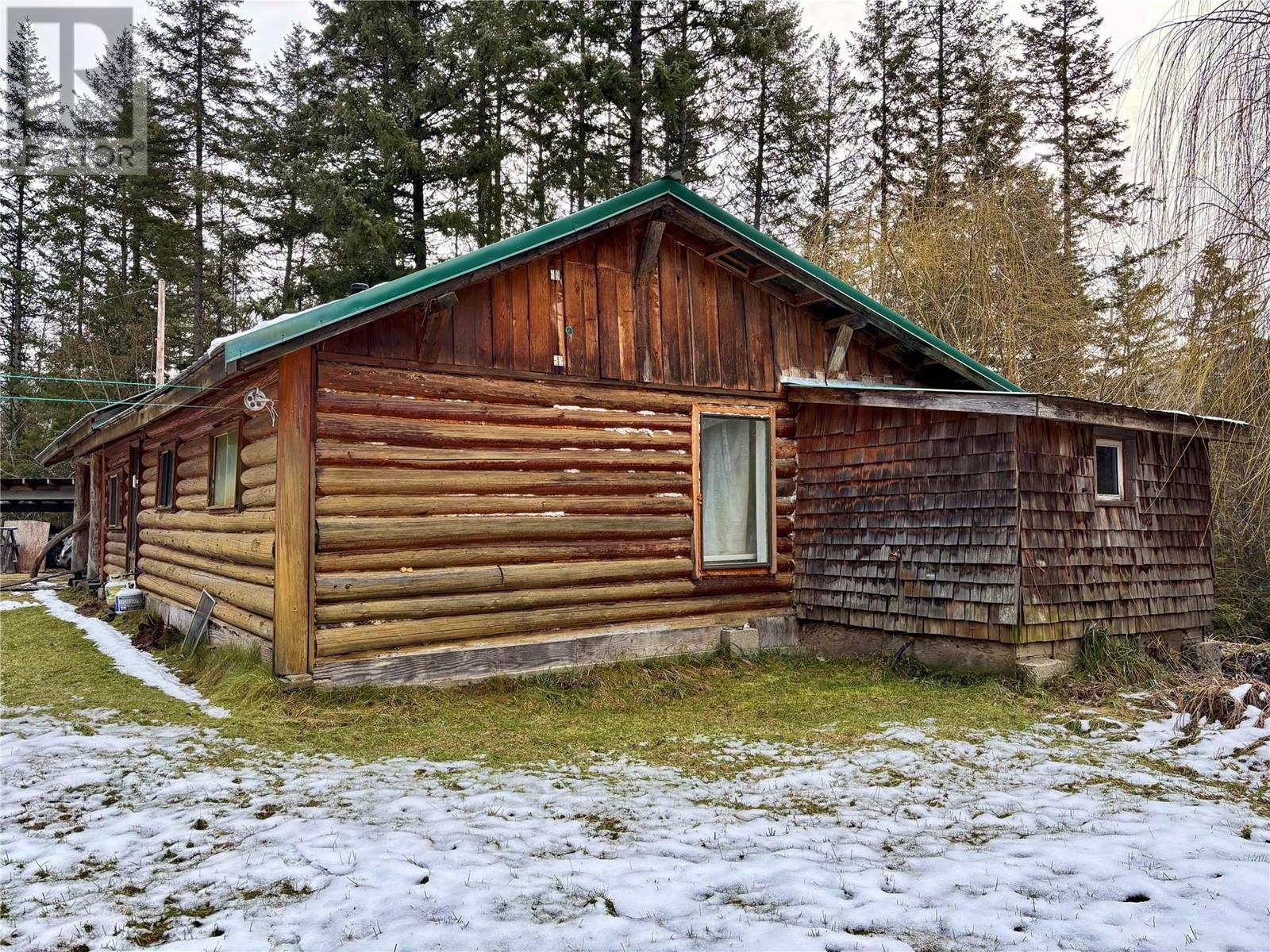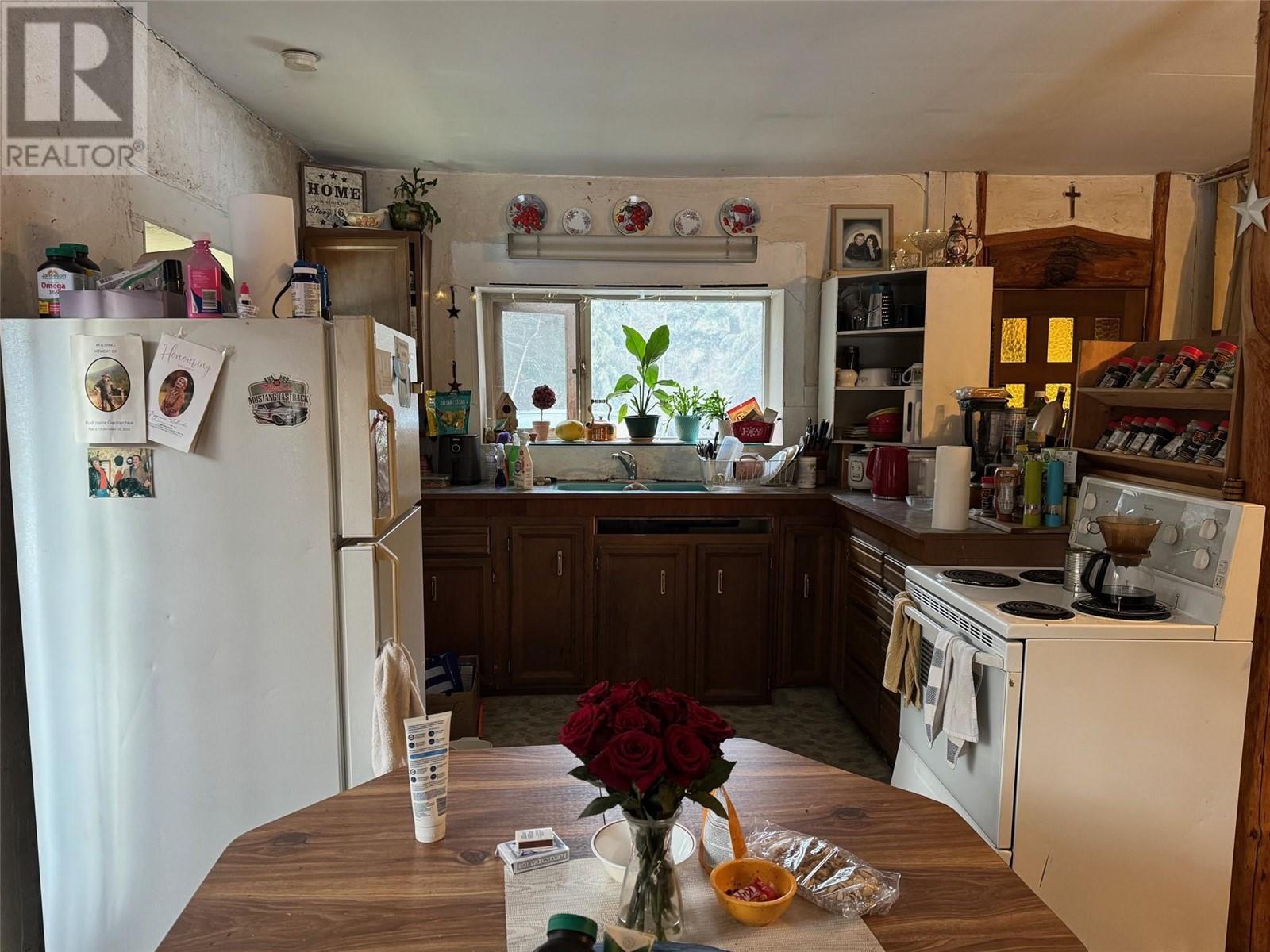205 North Fork Road Cherryville, British Columbia V0E 2G3
$688,000
Nestled in the Monashee Mountains, this charming 19-acre property offers privacy and endless possibilities. The log home features 1,064 sq. ft. of living space with vaulted ceilings and a skylight in the living room, a spacious kitchen, one bedroom with a den, and a full bathroom. Some of the updates done in the last year include: a metal roof on the straw bale house and fibre optic internet connection. The property has a one-bedroom straw-bale house, perfect for guests or long-term rentals. It also has a 25’ x 45’ workshop with 220 wiring and additional garage space. Outdoor features include a large covered deck for entertaining, a garden area with raised beds, and perimeter fencing. Conveniently located near an elementary school, store, and community center. Perfect for those seeking a tranquil lifestyle amidst nature. (id:59116)
Property Details
| MLS® Number | 10331693 |
| Property Type | Single Family |
| Neigbourhood | Cherryville |
| Community Features | Rural Setting, Pets Allowed, Rentals Allowed |
| Features | Private Setting, Treed |
| Parking Space Total | 14 |
Building
| Bathroom Total | 1 |
| Bedrooms Total | 1 |
| Appliances | Refrigerator, Range - Gas, Washer & Dryer, Water Softener |
| Architectural Style | Log House/cabin |
| Basement Type | Crawl Space |
| Constructed Date | 1974 |
| Construction Style Attachment | Detached |
| Exterior Finish | Stucco, Wood |
| Flooring Type | Carpeted, Vinyl |
| Heating Fuel | Electric, Wood |
| Heating Type | Stove, See Remarks |
| Roof Material | Steel |
| Roof Style | Unknown |
| Stories Total | 1 |
| Size Interior | 1,064 Ft2 |
| Type | House |
| Utility Water | Well |
Parking
| Detached Garage | 4 |
Land
| Acreage | Yes |
| Landscape Features | Wooded Area |
| Sewer | Septic Tank |
| Size Irregular | 19.75 |
| Size Total | 19.75 Ac|10 - 50 Acres |
| Size Total Text | 19.75 Ac|10 - 50 Acres |
| Zoning Type | Unknown |
Rooms
| Level | Type | Length | Width | Dimensions |
|---|---|---|---|---|
| Main Level | Den | 8'7'' x 9'9'' | ||
| Main Level | 3pc Bathroom | 5'10'' x 10'0'' | ||
| Main Level | Laundry Room | 7'4'' x 8'7'' | ||
| Main Level | Foyer | 7'10'' x 21'0'' | ||
| Main Level | Primary Bedroom | 8'9'' x 19'0'' | ||
| Main Level | Kitchen | 16'0'' x 12'10'' | ||
| Main Level | Living Room | 12'0'' x 21'0'' |
Utilities
| Electricity | Available |
| Water | Available |
https://www.realtor.ca/real-estate/27800955/205-north-fork-road-cherryville-cherryville
Contact Us
Contact us for more information

Chris Docksteader
www.chrisdocksteader.com/
100 - 1553 Harvey Avenue
Kelowna, British Columbia V1Y 6G1































