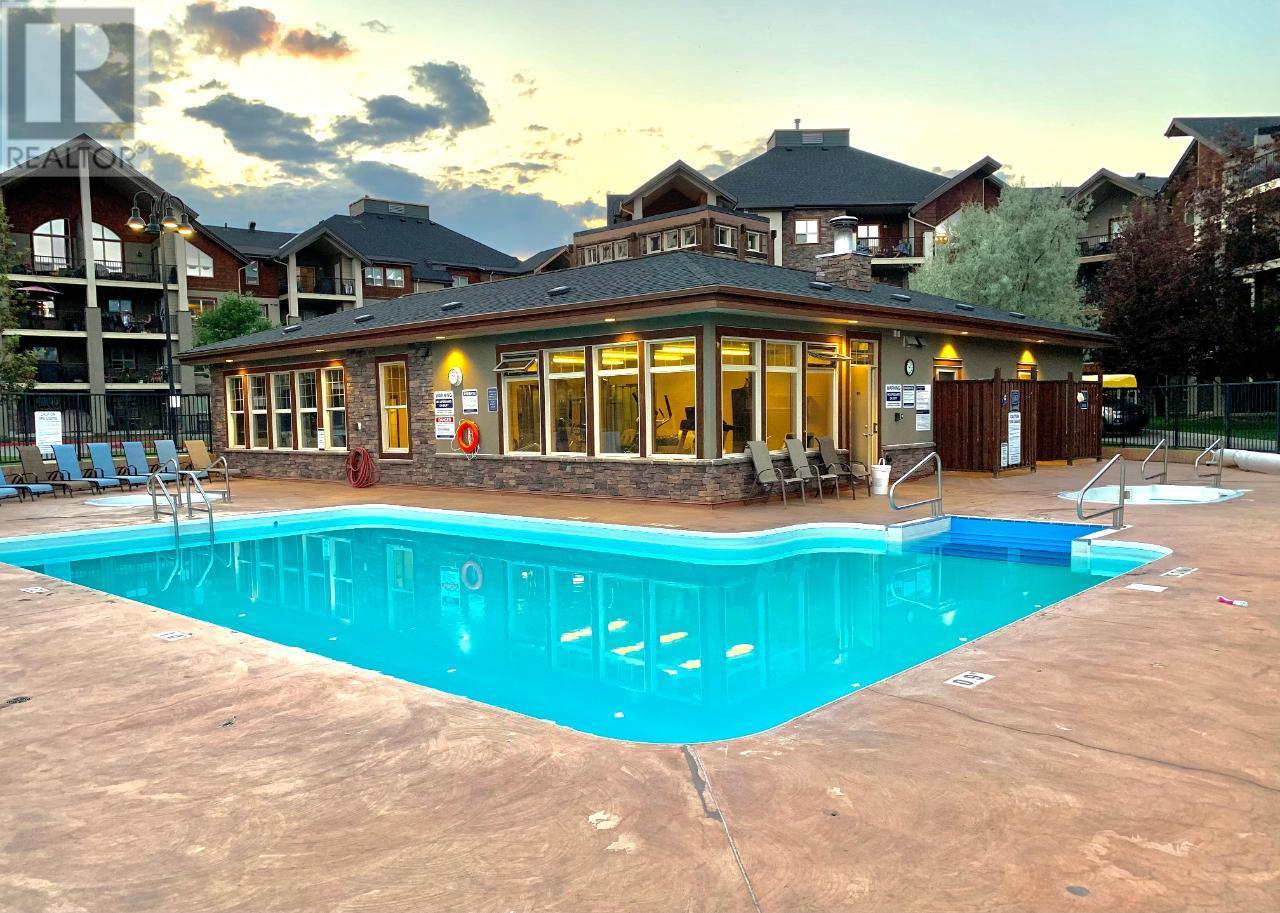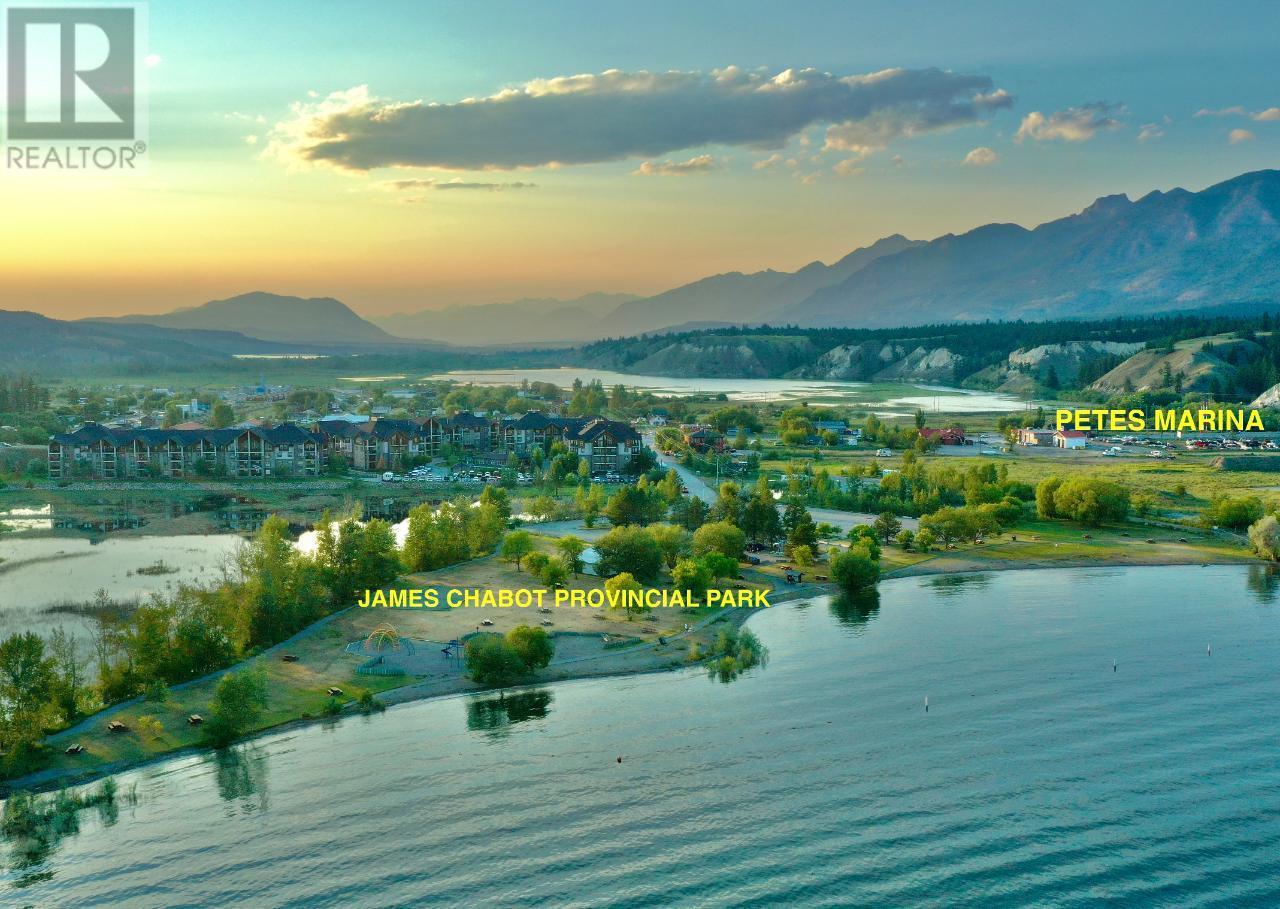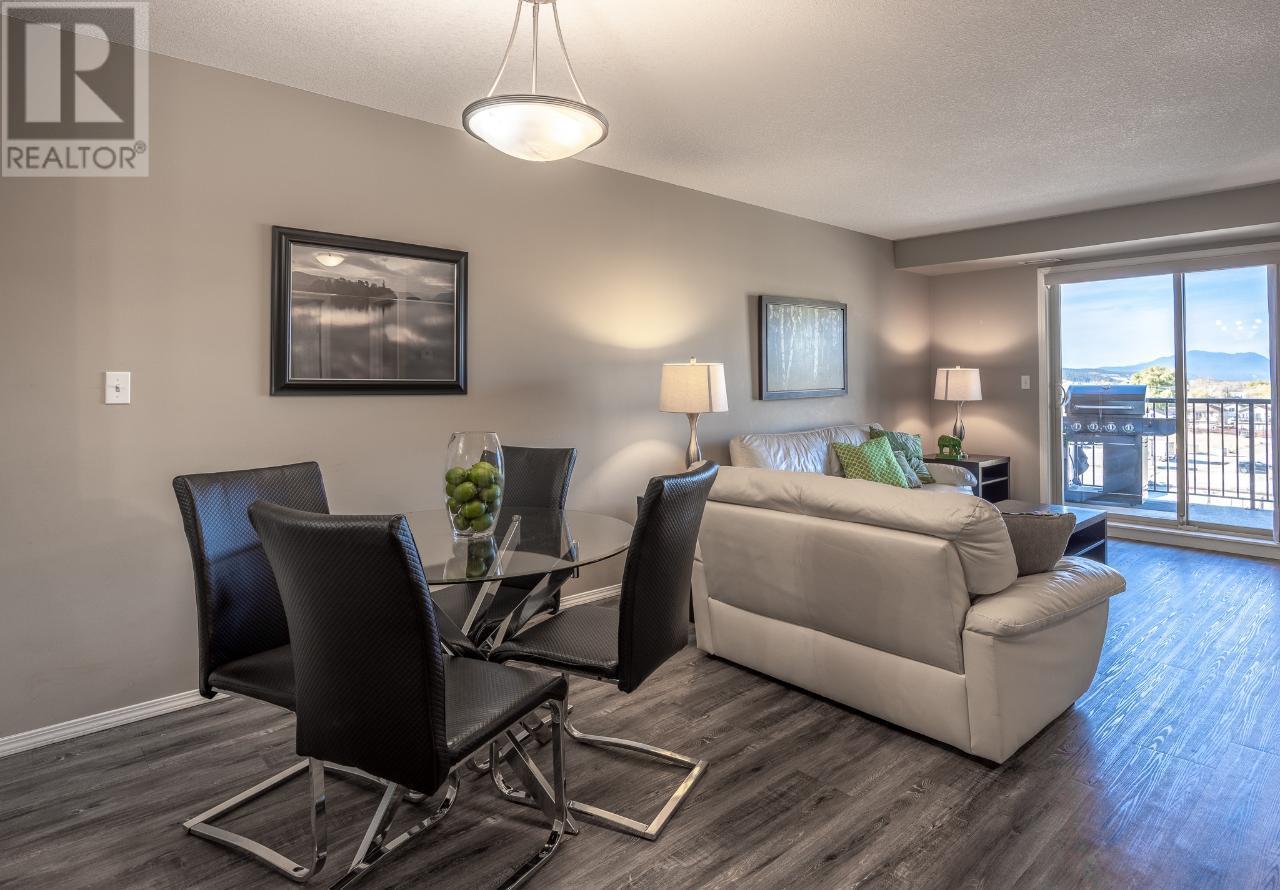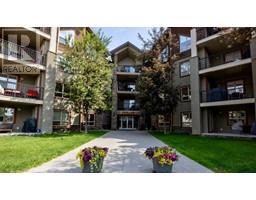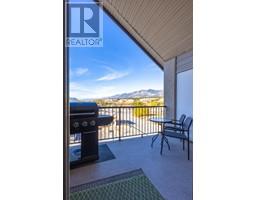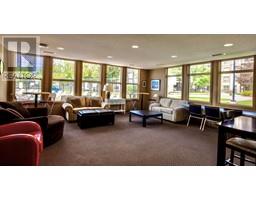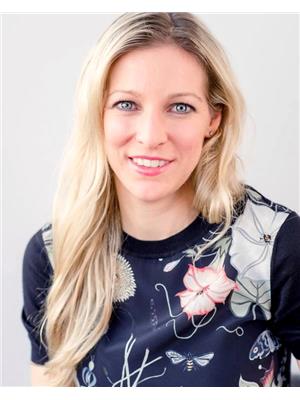205 Third Avenue Unit# 2407 Invermere, British Columbia v0a 1k7
$369,000Maintenance, Reserve Fund Contributions, Insurance, Ground Maintenance, Property Management, Other, See Remarks, Recreation Facilities, Sewer, Waste Removal, Water
$407.28 Monthly
Maintenance, Reserve Fund Contributions, Insurance, Ground Maintenance, Property Management, Other, See Remarks, Recreation Facilities, Sewer, Waste Removal, Water
$407.28 MonthlyWELCOME TO LAKE WINDERMERE POINTE, THIS IS A TOP FLOOR - SUNSET DIRECTION FROM THE BALCONY UNIT! NORTH FACING WITH MOUNTAIN VIEWS TOWARDS THE WETLANDS - 1 BED + DEN - A LOVELY UNIT WITH LAMINATE FLOORING. GRANITE COUNTERTOPS AND STAINLESS STEEL APPLIANCES AIR CONDITIONED AND ONE **ABOVE GROUND PARKING STALL #81**, IN SUITE LAUNDRY. PETES MARINA NEARBY, WALKING DISTANCE TO JAMES CHABOT BEACH AND PROVINCIAL PARK, 20 MINUTES TO PANORAMA MOUNTAIN RESORT, GREAT GOLF NEARBY. (PLUS GST) (id:59116)
Property Details
| MLS® Number | 10332690 |
| Property Type | Single Family |
| Neigbourhood | Invermere |
| Community Name | LAKE WINDERMERE POINTE |
| Community Features | Pets Allowed |
| Parking Space Total | 1 |
| Pool Type | Outdoor Pool |
| Structure | Clubhouse |
| View Type | Mountain View, Valley View, View Of Water, View (panoramic) |
Building
| Bathroom Total | 1 |
| Bedrooms Total | 1 |
| Amenities | Clubhouse, Party Room |
| Appliances | Refrigerator, Dishwasher, Dryer, Oven - Electric, Microwave, Washer |
| Constructed Date | 2008 |
| Exterior Finish | Composite Siding |
| Flooring Type | Laminate, Mixed Flooring, Tile |
| Heating Type | No Heat |
| Roof Material | Asphalt Shingle |
| Roof Style | Unknown |
| Stories Total | 1 |
| Size Interior | 807 Ft2 |
| Type | Apartment |
| Utility Water | Municipal Water |
Parking
| Stall |
Land
| Acreage | No |
| Sewer | Municipal Sewage System |
| Size Total Text | Under 1 Acre |
| Zoning Type | Unknown |
Rooms
| Level | Type | Length | Width | Dimensions |
|---|---|---|---|---|
| Main Level | Kitchen | 8'2'' x 8'6'' | ||
| Main Level | Dining Room | 12'0'' x 8'10'' | ||
| Main Level | Den | 7'10'' x 8'0'' | ||
| Main Level | Living Room | 12'11'' x 11'7'' | ||
| Main Level | 4pc Bathroom | Measurements not available | ||
| Main Level | Primary Bedroom | 11'3'' x 11'5'' |
https://www.realtor.ca/real-estate/27820842/205-third-avenue-unit-2407-invermere-invermere
Contact Us
Contact us for more information




