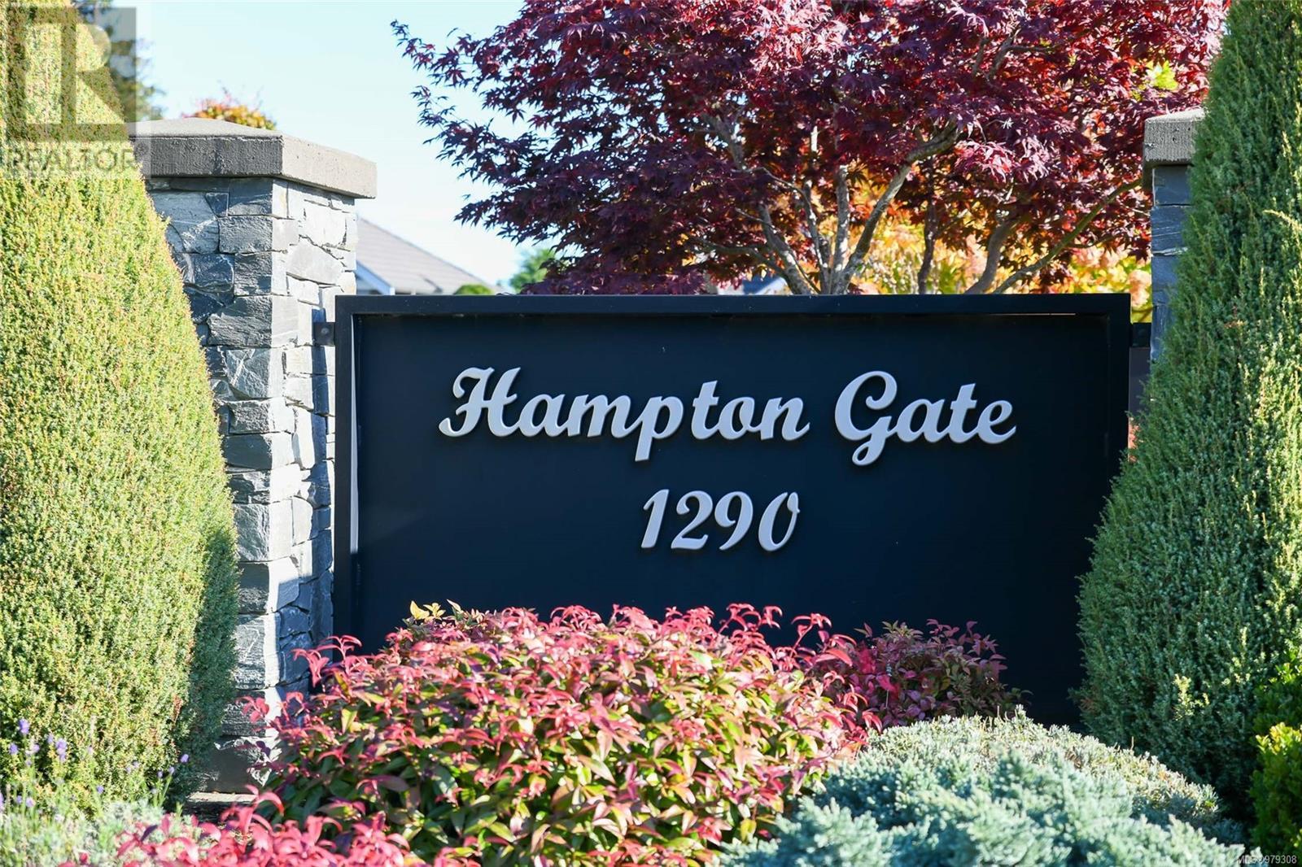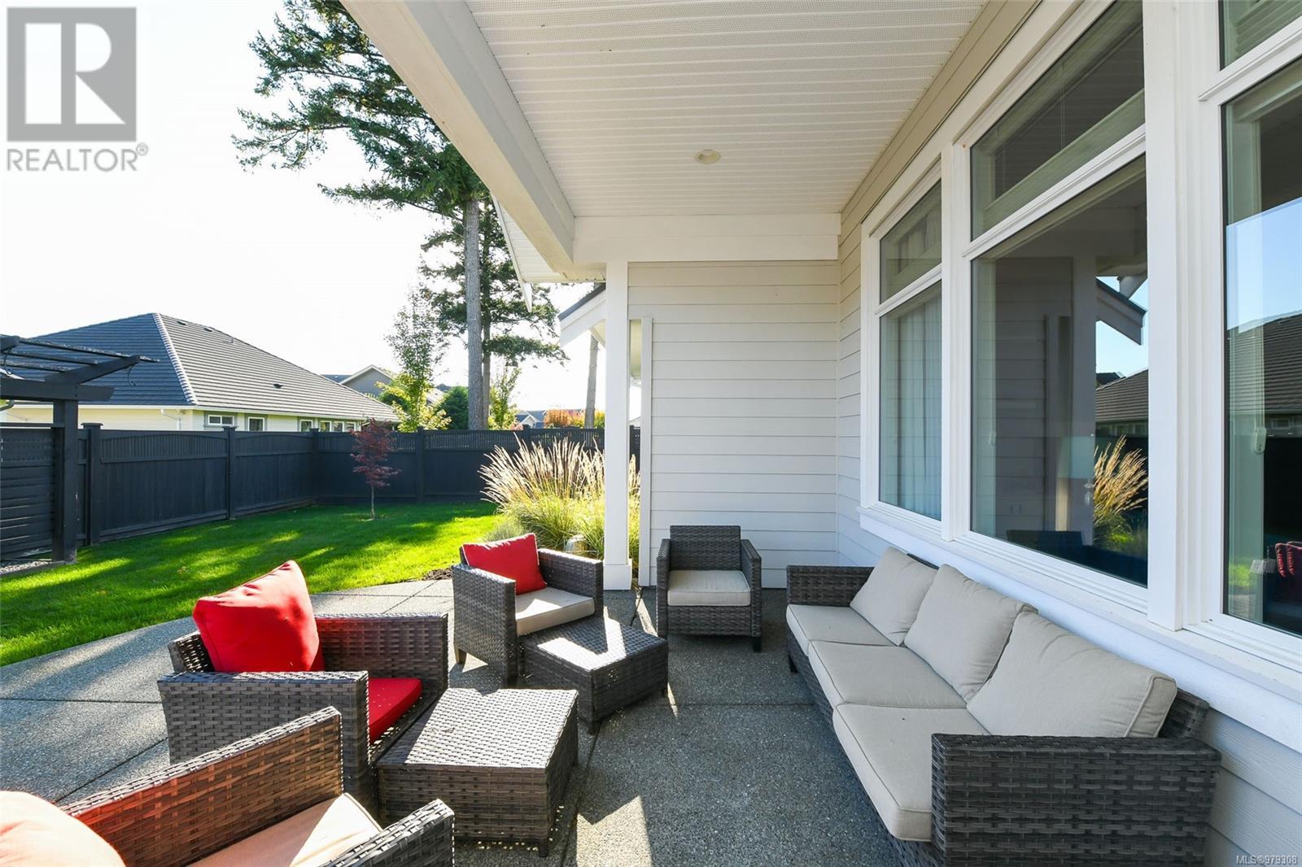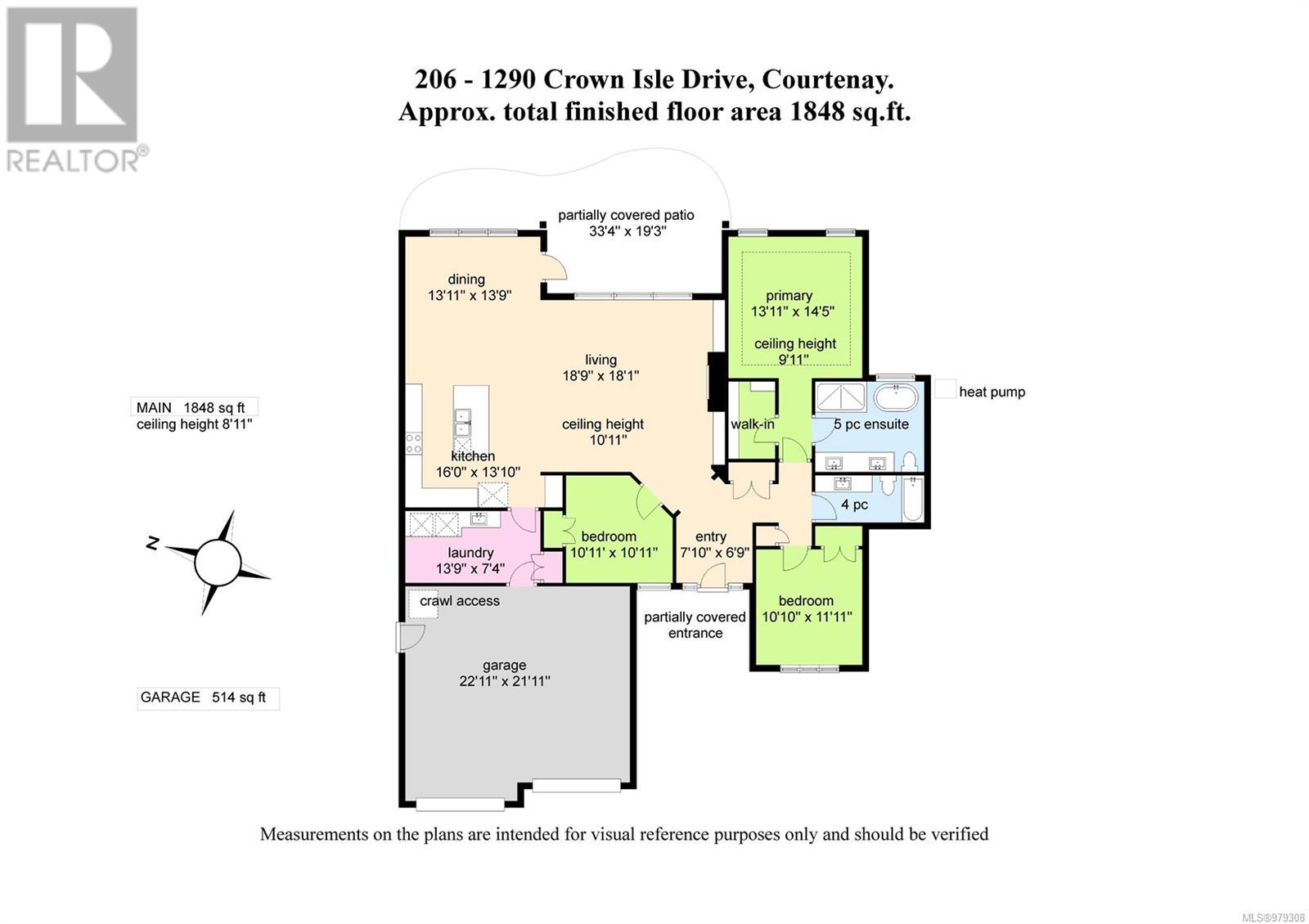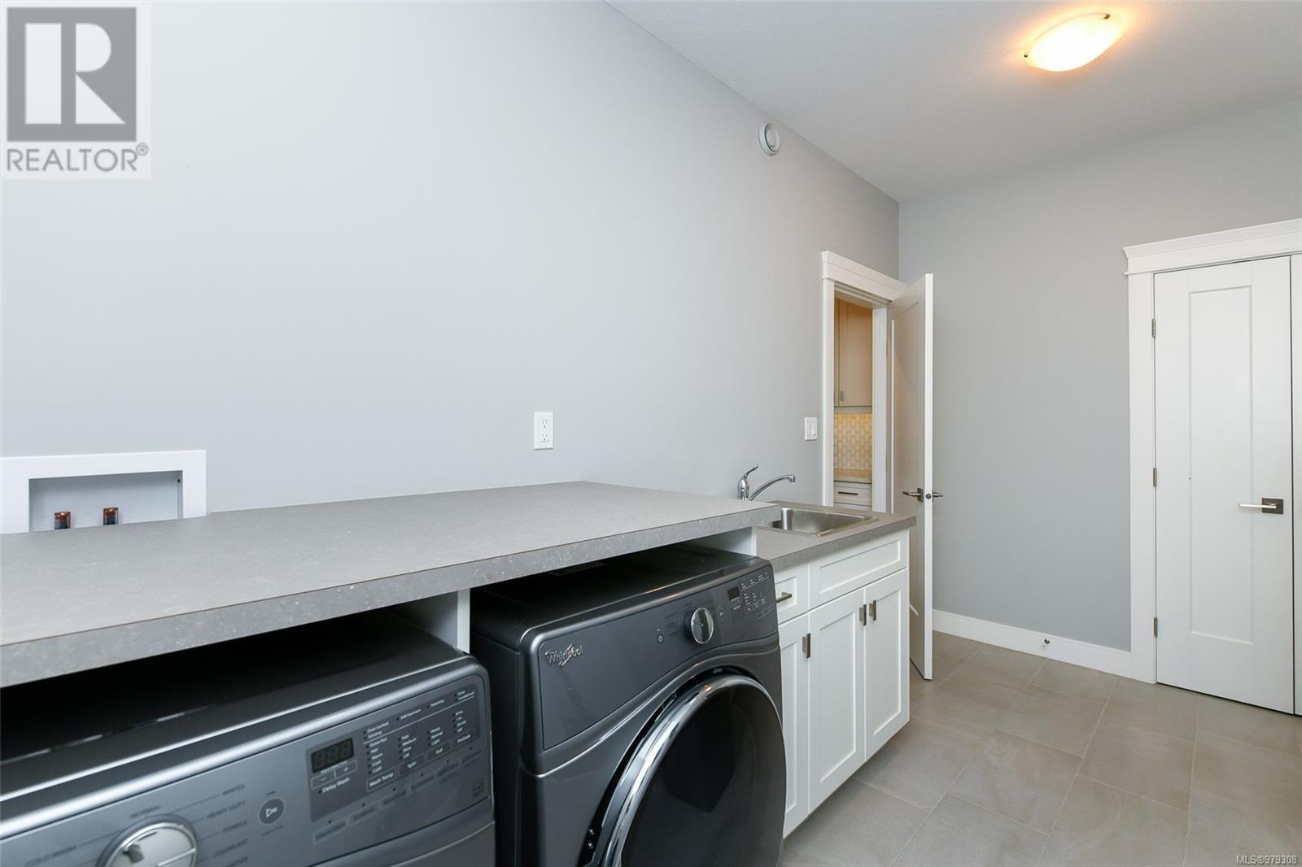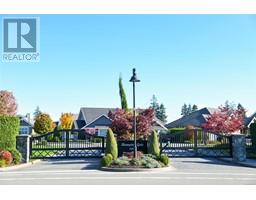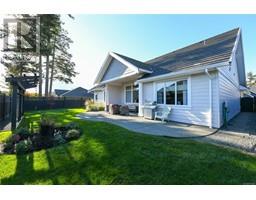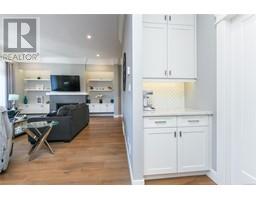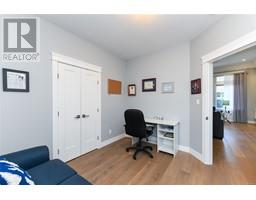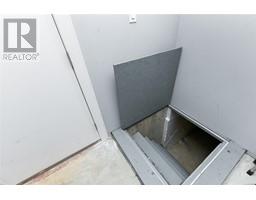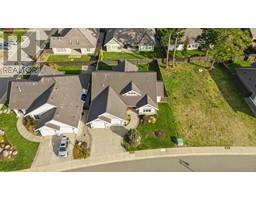206 1290 Crown Isle Dr Courtenay, British Columbia V9N 0E1
$1,199,000Maintenance,
$105 Monthly
Maintenance,
$105 MonthlyExperience the comfort and quality of this 2018 Integra-built home, situated in the prestigious Hampton Gate subdivision of Crown Isle. This thoughtfully designed one-level layout offers three generous bedrooms and two stylish bathrooms, featuring engineered hardwood and exquisite tiled flooring throughout. The master suite boasts a luxurious ensuite with a walk-in shower. The kitchen is a culinary dream highlighted by quartz countertops and custom soft-close cabinetry, an island with an eating bar, and abundant storage space. Enjoy the luxury of a heat pump that enhances energy efficiency. A spacious laundry room adjoins the double garage for added convenience. Additional features include hot water on demand and a stunning exterior crafted with durable hardiplank and attractive stone, blending beauty with practicality. The private fully fenced yard with a large covered patio encourages family and friends to gather for conversation and relaxation. (id:59116)
Property Details
| MLS® Number | 979308 |
| Property Type | Single Family |
| Neigbourhood | Crown Isle |
| CommunityFeatures | Pets Allowed, Family Oriented |
| Features | Central Location, Level Lot, Other, Gated Community |
| ParkingSpaceTotal | 2 |
Building
| BathroomTotal | 2 |
| BedroomsTotal | 3 |
| ArchitecturalStyle | Contemporary |
| ConstructedDate | 2018 |
| CoolingType | Air Conditioned |
| FireplacePresent | Yes |
| FireplaceTotal | 1 |
| HeatingFuel | Electric |
| HeatingType | Forced Air, Heat Pump |
| SizeInterior | 1848 Sqft |
| TotalFinishedArea | 1848 Sqft |
| Type | House |
Parking
| Garage |
Land
| AccessType | Road Access |
| Acreage | No |
| SizeIrregular | 6970 |
| SizeTotal | 6970 Sqft |
| SizeTotalText | 6970 Sqft |
| ZoningDescription | Cd-1b |
| ZoningType | Residential |
Rooms
| Level | Type | Length | Width | Dimensions |
|---|---|---|---|---|
| Main Level | Laundry Room | 13'9 x 7'4 | ||
| Main Level | Bathroom | 4-Piece | ||
| Main Level | Ensuite | 5-Piece | ||
| Main Level | Bedroom | 10'11 x 10'11 | ||
| Main Level | Bedroom | 11'11 x 10'10 | ||
| Main Level | Primary Bedroom | 13'11 x 14'5 | ||
| Main Level | Dining Room | 13'9 x 13'11 | ||
| Main Level | Living Room | 18'1 x 18'9 | ||
| Main Level | Entrance | 7'10 x 6'9 | ||
| Main Level | Kitchen | 13'10 x 16'0 |
https://www.realtor.ca/real-estate/27577713/206-1290-crown-isle-dr-courtenay-crown-isle
Interested?
Contact us for more information
Margie Anderson
282 Anderton Road
Comox, British Columbia V9M 1Y2



