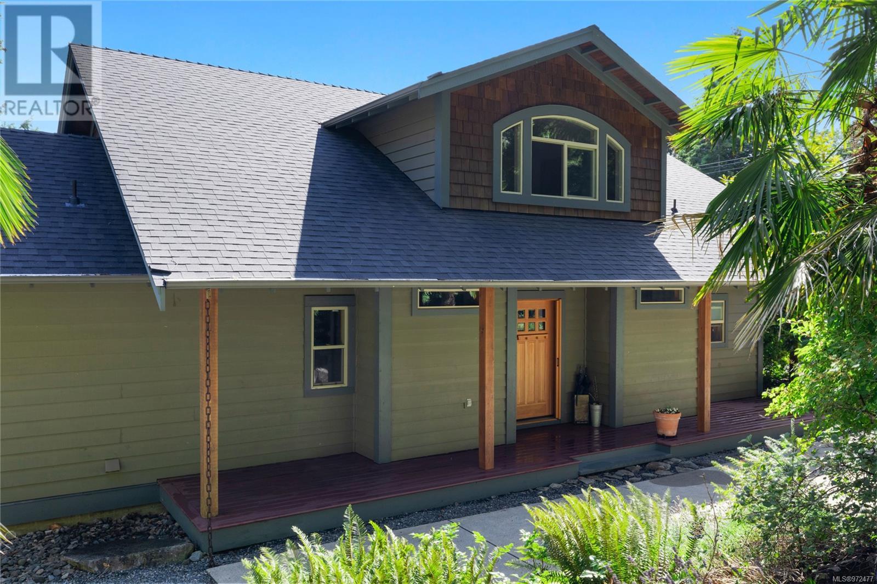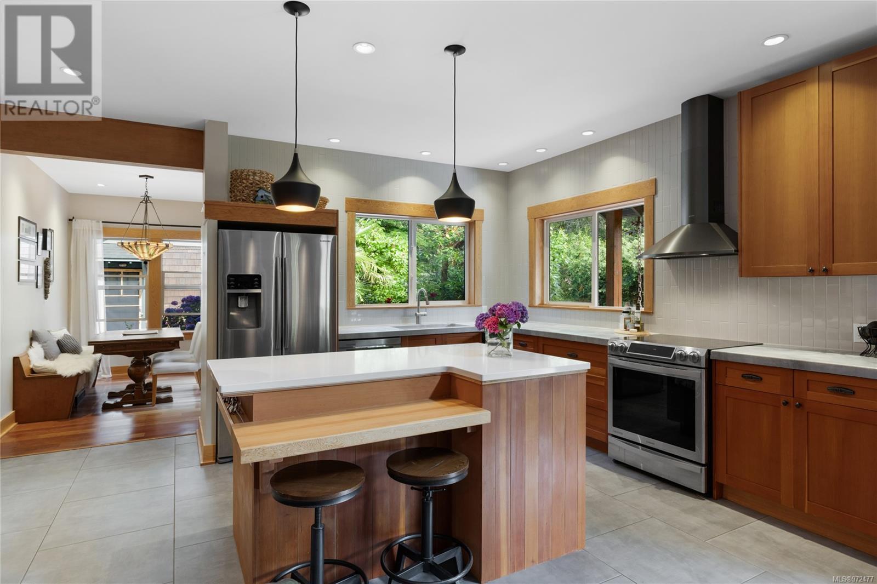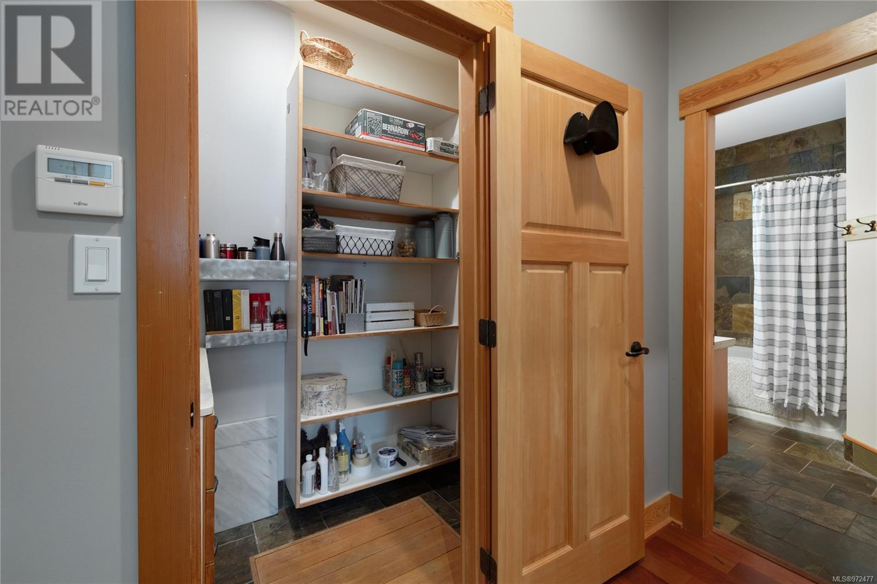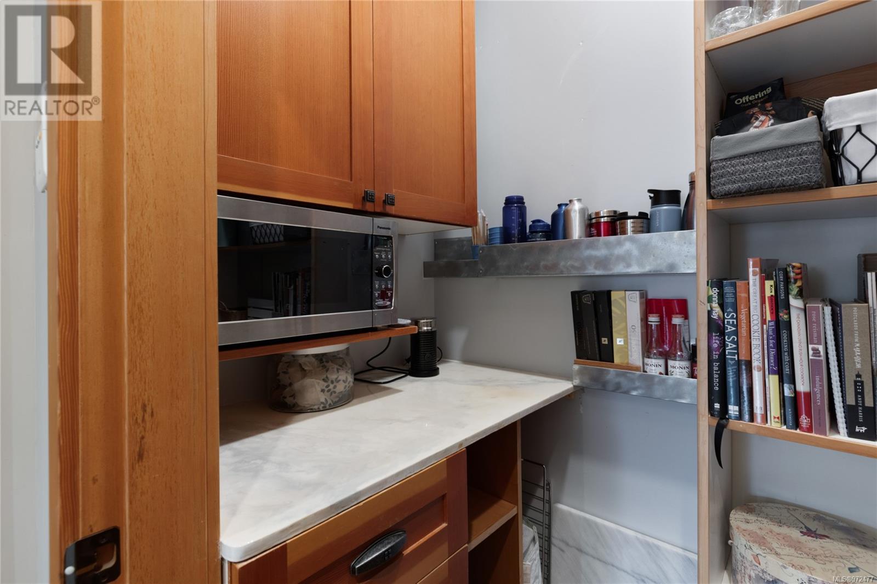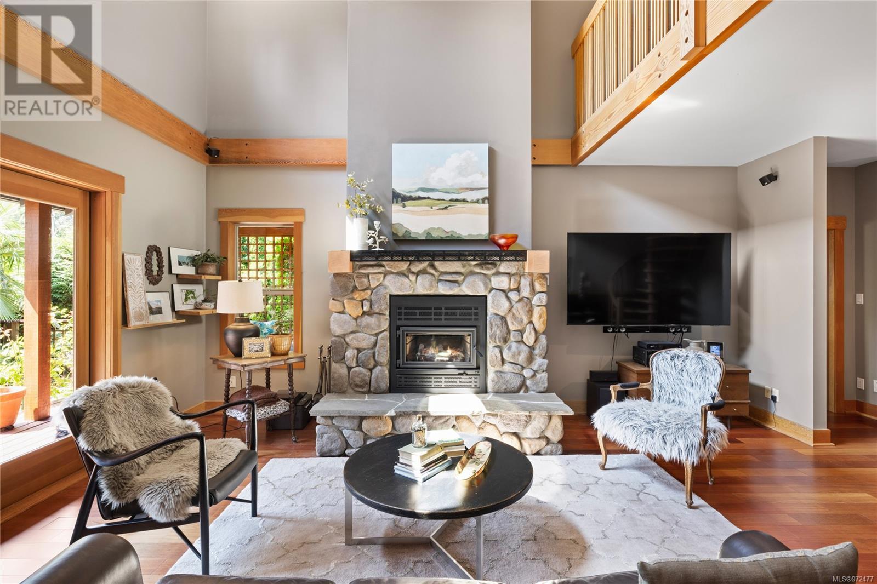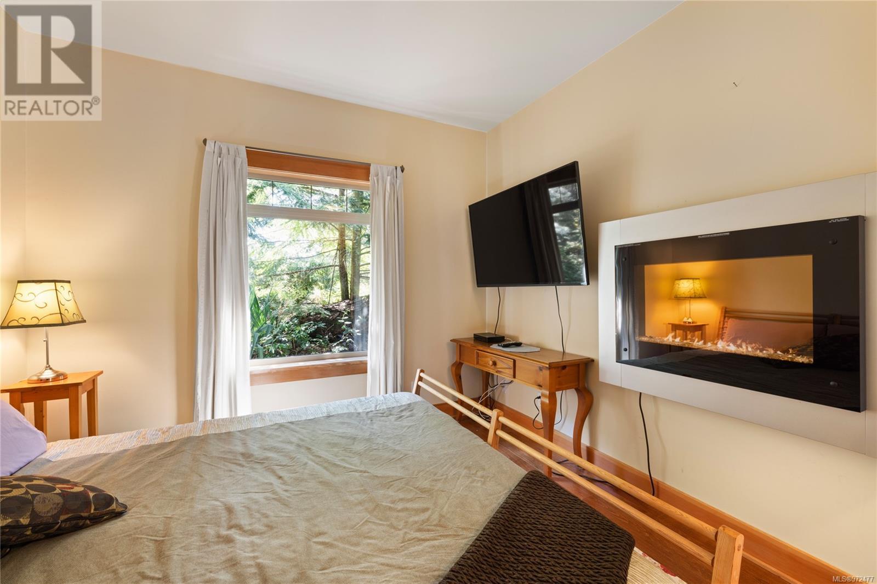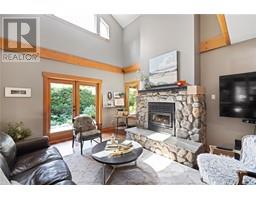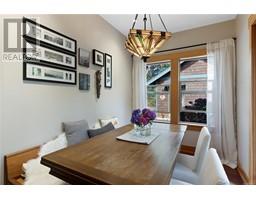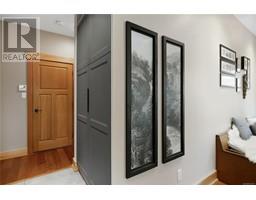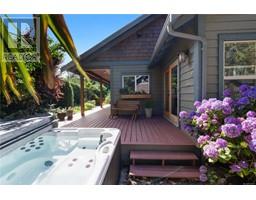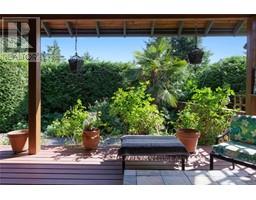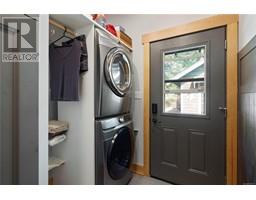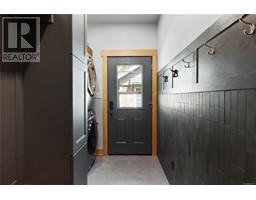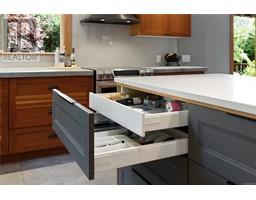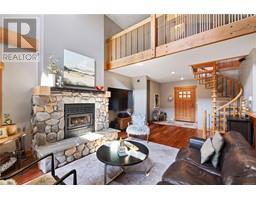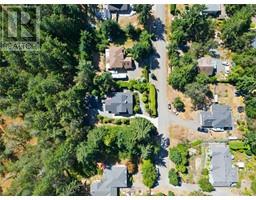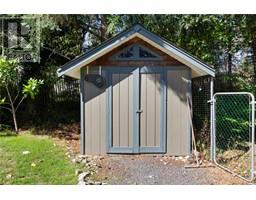2060 Bel Oak Dr Nanoose Bay, British Columbia V9P 9E9
$1,295,000
Westcoast impeccably designed rancher in a quiet & private location. Gorgeous Great Room with soaring ceilings, Fireplace, custom finishes & extensive use of fir. Amazing Chef's kitchen with heated floors, quartz & concrete counters, Induction stove, dedicated bar, custom cabinetry & tons of storage with built in pull out pantries. Adjoining dining room is intimate & bright with French Doors to an open deck. Primary Bedroom Suite is serene & ensuite bathroom is recently renovated with gorgeous finishings, heated floor & large shower. 2 Guest bedrooms-1 on loft level, & a lovely second bathroom completes this superb layout. Detached garage & guest house has 3rd bath & 4 bedrm (or use it as a gym or artist studio). Enjoy approx 900 sq ft of deck & Amazing landscaped yard. Complete with palm trees & hot tub, outdoors is an Oasis. The property back gate opens to hectares of Fairwinds trail system. Central location, Fairwinds Golf, Gym, Pool & Marina are close by & 20 min to N. Nanaimo (id:59116)
Property Details
| MLS® Number | 972477 |
| Property Type | Single Family |
| Neigbourhood | Nanoose |
| Features | Level Lot, Park Setting, Private Setting, Southern Exposure, Wooded Area, Other, Rectangular, Marine Oriented |
| ParkingSpaceTotal | 4 |
| Plan | Vip57103 |
| Structure | Shed, Workshop |
Building
| BathroomTotal | 3 |
| BedroomsTotal | 4 |
| ArchitecturalStyle | Westcoast |
| ConstructedDate | 2006 |
| CoolingType | None |
| FireplacePresent | Yes |
| FireplaceTotal | 1 |
| HeatingFuel | Other |
| HeatingType | Heat Pump |
| SizeInterior | 2014 Sqft |
| TotalFinishedArea | 2014 Sqft |
| Type | House |
Land
| Acreage | No |
| SizeIrregular | 17424 |
| SizeTotal | 17424 Sqft |
| SizeTotalText | 17424 Sqft |
| ZoningType | Unknown |
Rooms
| Level | Type | Length | Width | Dimensions |
|---|---|---|---|---|
| Second Level | Loft | 14'8 x 7'6 | ||
| Second Level | Bedroom | 14'8 x 9'11 | ||
| Main Level | Bedroom | 10'7 x 12'1 | ||
| Main Level | Bathroom | 3-Piece | ||
| Main Level | Ensuite | 4-Piece | ||
| Main Level | Bathroom | 4-Piece | ||
| Main Level | Mud Room | 12'8 x 6'10 | ||
| Main Level | Bedroom | 9'7 x 11'5 | ||
| Main Level | Primary Bedroom | 13'4 x 15'8 | ||
| Main Level | Dining Room | 12'8 x 7'4 | ||
| Main Level | Kitchen | 12'6 x 16'4 | ||
| Main Level | Great Room | 14'9 x 19'9 |
https://www.realtor.ca/real-estate/27270726/2060-bel-oak-dr-nanoose-bay-nanoose
Interested?
Contact us for more information
Wesley Yule
173 West Island Hwy
Parksville, British Columbia V9P 2H1
Christine Lupul
Personal Real Estate Corporation
173 West Island Hwy
Parksville, British Columbia V9P 2H1

