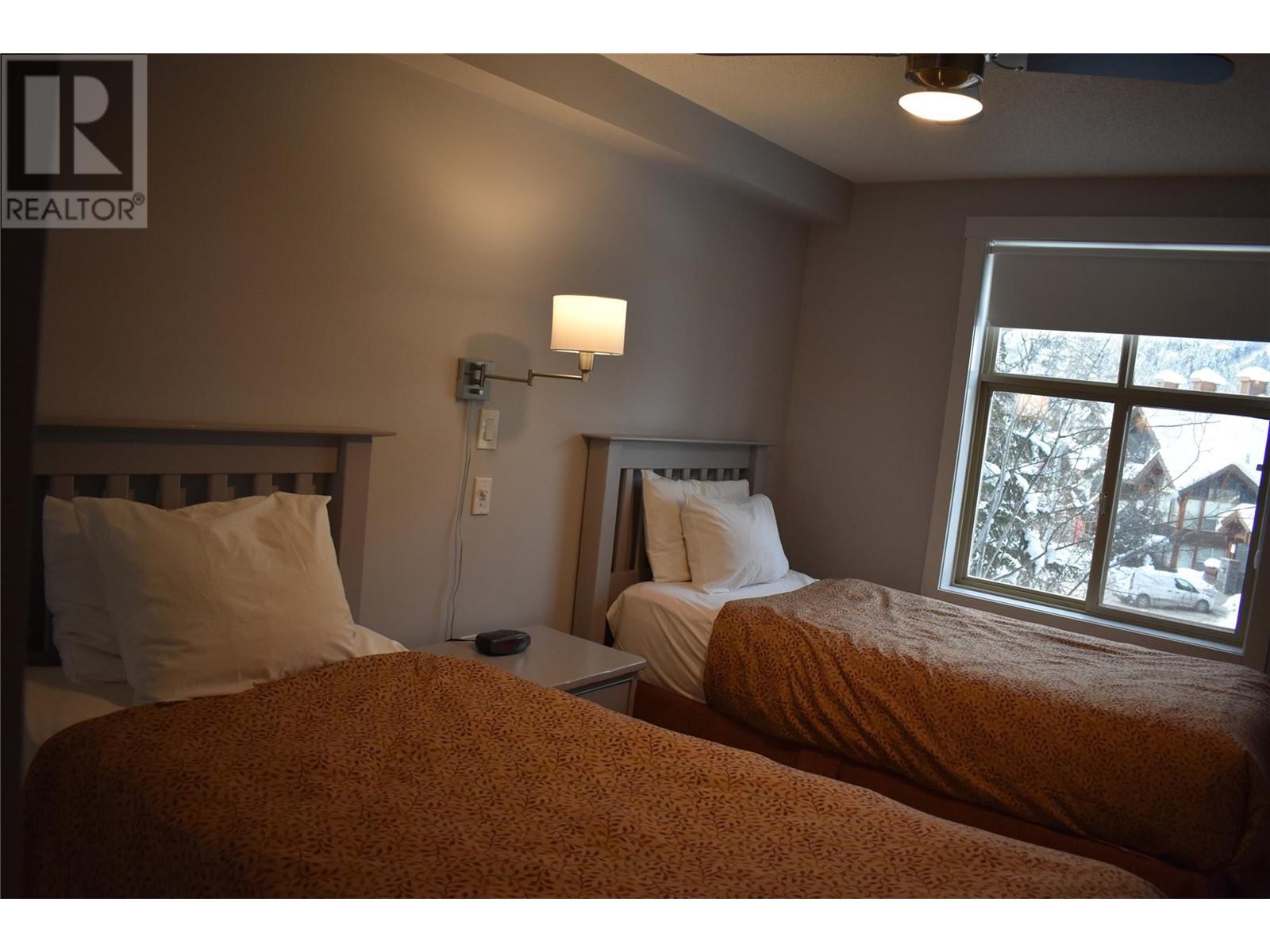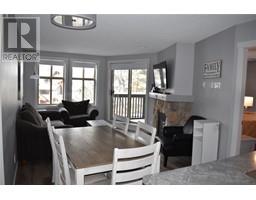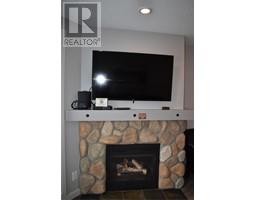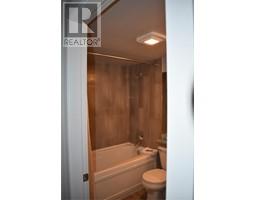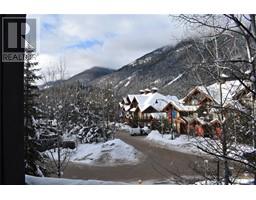2060 Summit Drive Unit# 214 Panorama, British Columbia V0A 1T0
2 Bedroom
2 Bathroom
785 sqft
Fireplace
Baseboard Heaters
Landscaped
$399,000Maintenance, Cable TV, Reserve Fund Contributions, Electricity, Heat, Insurance, Ground Maintenance, Property Management, Other, See Remarks, Sewer, Waste Removal, Water
$1,089 Monthly
Maintenance, Cable TV, Reserve Fund Contributions, Electricity, Heat, Insurance, Ground Maintenance, Property Management, Other, See Remarks, Sewer, Waste Removal, Water
$1,089 MonthlyThis recently renovated two bedroom Tamarack unit can be your today. Centrally located near all that Panorama has to offer, just steps to the slopes, pools, dining, and shopping. Great view from you deck toward Paradise and the Jumbo Valley. Make your move today (id:59116)
Property Details
| MLS® Number | 10332426 |
| Property Type | Single Family |
| Neigbourhood | Panorama |
| Community Name | Tamarack |
| AmenitiesNearBy | Golf Nearby |
| CommunityFeatures | Rentals Allowed |
| Features | Corner Site, Central Island, One Balcony |
| ParkingSpaceTotal | 1 |
| StorageType | Storage, Locker |
Building
| BathroomTotal | 2 |
| BedroomsTotal | 2 |
| Appliances | Refrigerator, Dishwasher, Range - Electric, Microwave |
| ConstructedDate | 1998 |
| ExteriorFinish | Composite Siding |
| FireplaceFuel | Gas |
| FireplacePresent | Yes |
| FireplaceType | Unknown |
| FlooringType | Mixed Flooring |
| HeatingType | Baseboard Heaters |
| RoofMaterial | Asphalt Shingle |
| RoofStyle | Unknown |
| StoriesTotal | 1 |
| SizeInterior | 785 Sqft |
| Type | Apartment |
| UtilityWater | Private Utility |
Parking
| Parkade |
Land
| AccessType | Easy Access |
| Acreage | No |
| LandAmenities | Golf Nearby |
| LandscapeFeatures | Landscaped |
| Sewer | Municipal Sewage System |
| SizeTotalText | Under 1 Acre |
| ZoningType | Unknown |
Rooms
| Level | Type | Length | Width | Dimensions |
|---|---|---|---|---|
| Main Level | 3pc Bathroom | '0'' x '0'' | ||
| Main Level | Bedroom | 15'2'' x 9'2'' | ||
| Main Level | 4pc Bathroom | '0'' x '0'' | ||
| Main Level | Primary Bedroom | 11'6'' x 12'10'' | ||
| Main Level | Living Room | 11'8'' x 10'8'' | ||
| Main Level | Kitchen | 9'9'' x 7'6'' | ||
| Main Level | Dining Room | 9'10'' x 7'8'' |
https://www.realtor.ca/real-estate/27815022/2060-summit-drive-unit-214-panorama-panorama
Interested?
Contact us for more information
David Jenkins
Maxwell Rockies Realty
1214 7th Avenue, Box 2280
Invermere, British Columbia V0A 1K0
1214 7th Avenue, Box 2280
Invermere, British Columbia V0A 1K0













