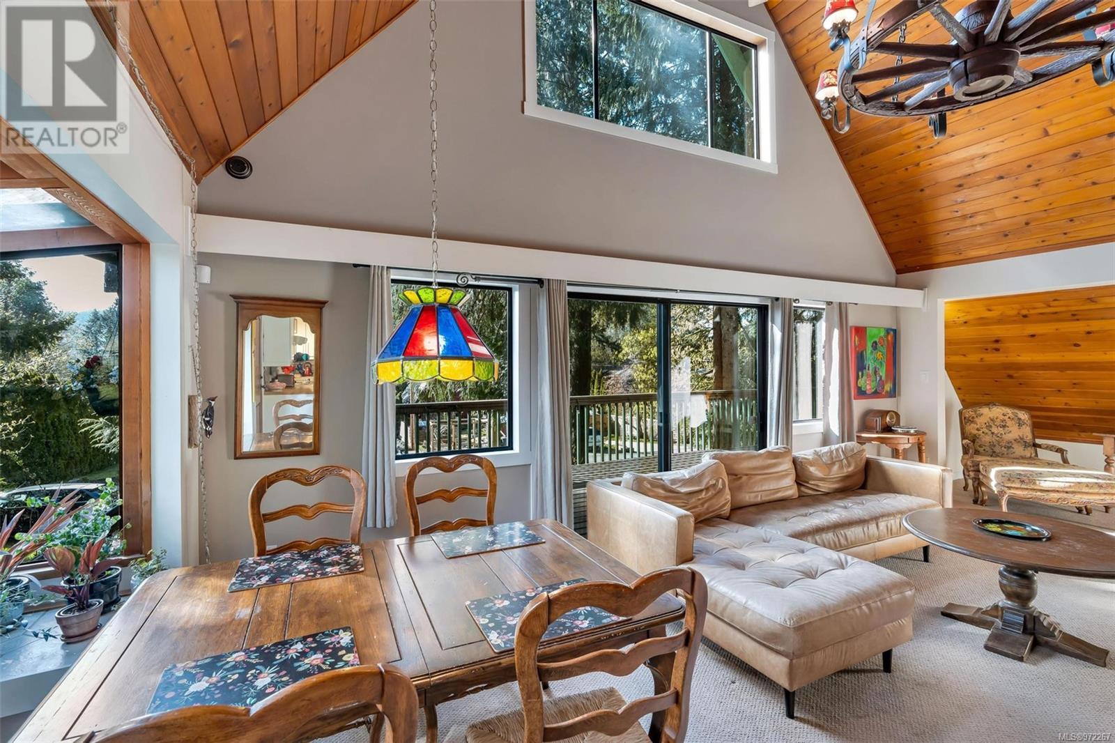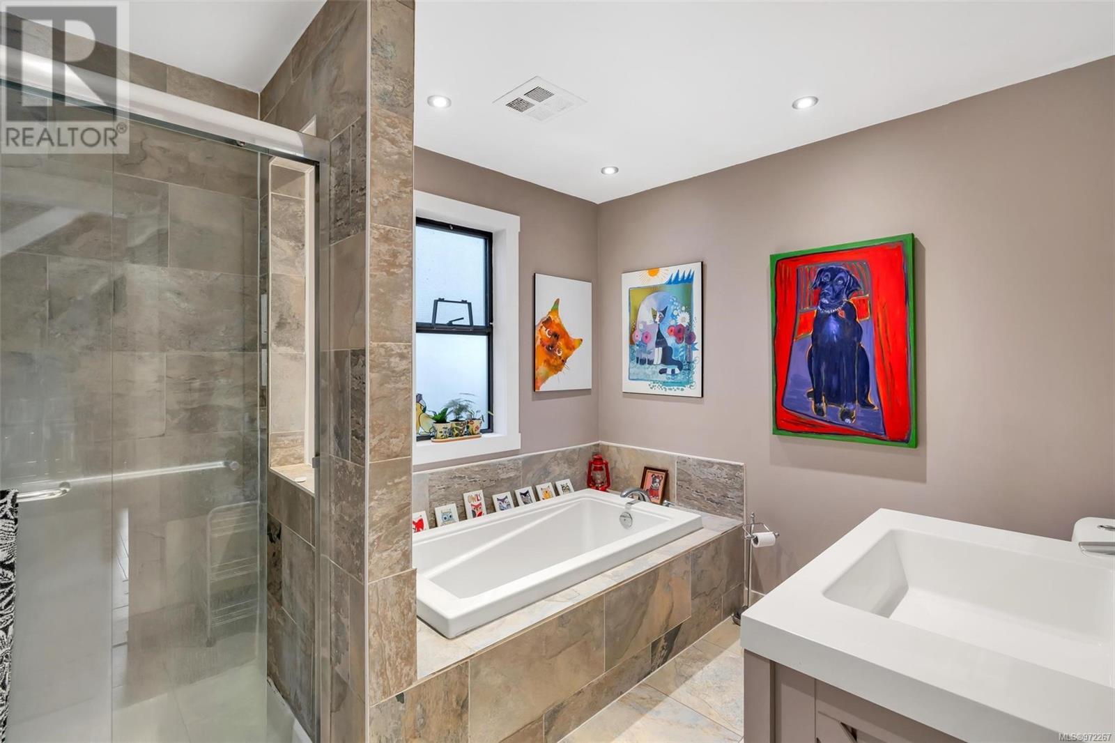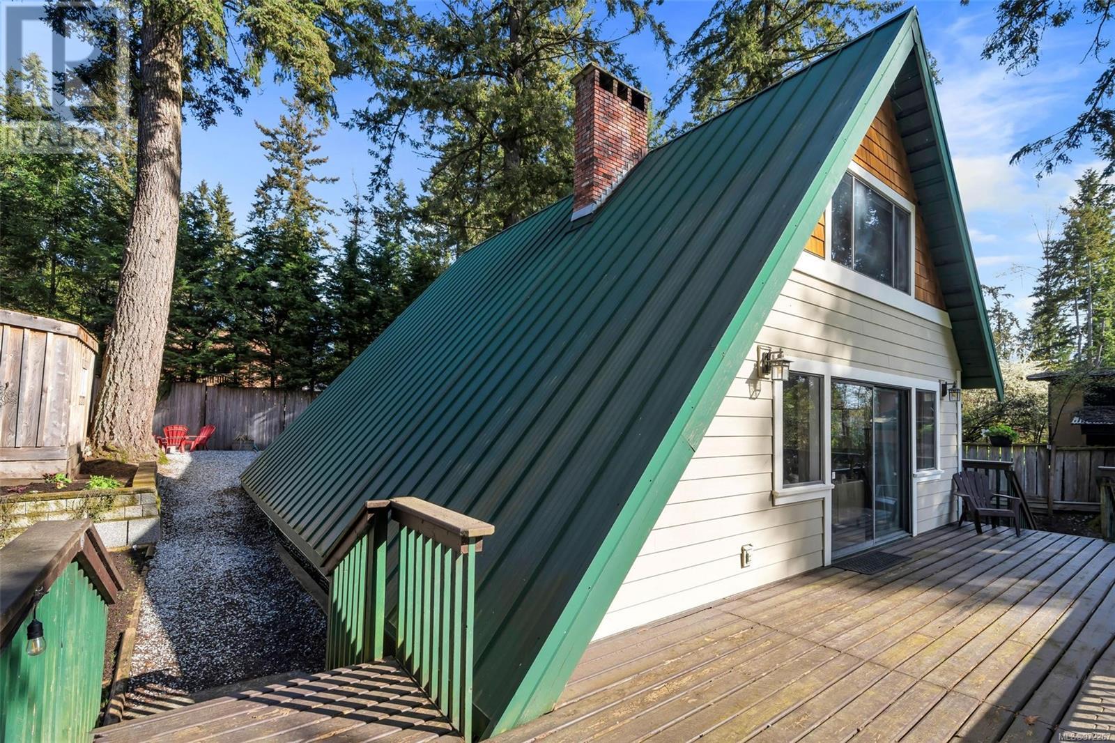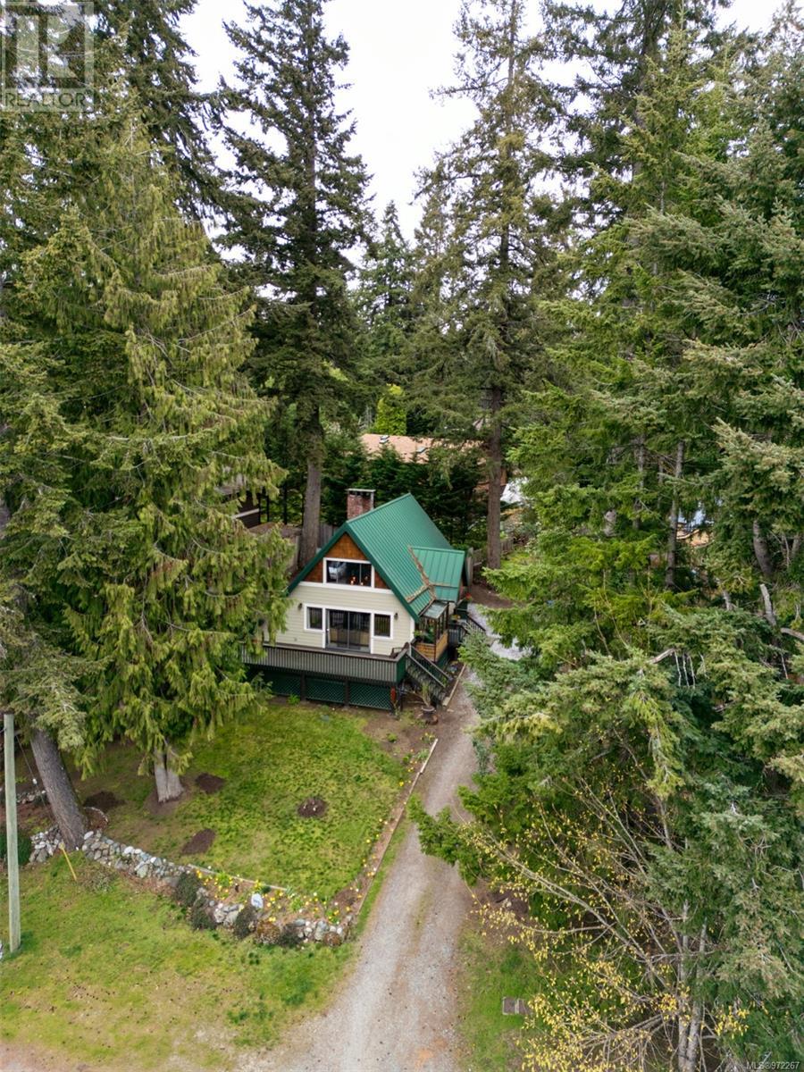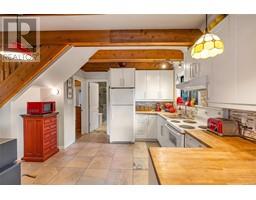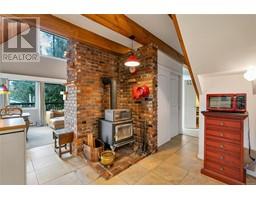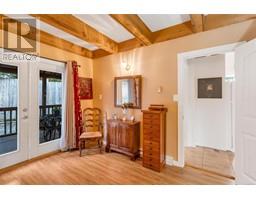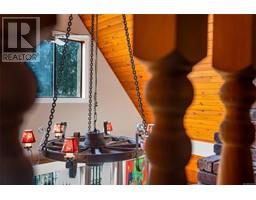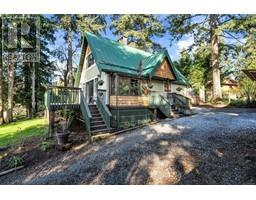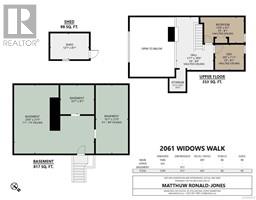2061 Widows Walk Shawnigan Lake, British Columbia V0R 2W1
$749,000
Classic A-frame home offering main level living with 3 bedrooms on a private lot with a beautiful southern exposure. The high ceilings and natural light give the interior a warm and cosy atmosphere, while also feeling open and spacious with the floor to ceiling fireplace and a wagon-wheel chandelier. The updated kitchen is well laid out and very functional with butcher block counters, tiled backsplash and a wood stove that heats the entire home. The primary bedroom has french doors leading out to a private covered patio. Relax in the soaker tub in the recently renovated bathroom. Upstairs you will find 2 bedrooms (one without a closet) with a loft as well as a secret hide-out. The large front deck is the perfect place to relax. This move-in ready home has a fully fenced backyard, firepit, garden shed & wood shed. The unfinished basement is perfect for a workbench and offers lots of dry storage. Only a short walk to the lake and Shawnigan Lake School. (id:59116)
Property Details
| MLS® Number | 972267 |
| Property Type | Single Family |
| Neigbourhood | Shawnigan |
| Features | Central Location, Private Setting, Southern Exposure, Wooded Area, Other |
| ParkingSpaceTotal | 5 |
| Plan | Vip22349 |
| Structure | Shed, Workshop |
Building
| BathroomTotal | 1 |
| BedroomsTotal | 3 |
| ConstructedDate | 1979 |
| CoolingType | None |
| FireplacePresent | Yes |
| FireplaceTotal | 2 |
| HeatingFuel | Electric, Wood |
| HeatingType | Baseboard Heaters |
| SizeInterior | 2216 Sqft |
| TotalFinishedArea | 1399 Sqft |
| Type | House |
Land
| AccessType | Road Access |
| Acreage | No |
| SizeIrregular | 7405 |
| SizeTotal | 7405 Sqft |
| SizeTotalText | 7405 Sqft |
| ZoningDescription | R3 |
| ZoningType | Residential |
Rooms
| Level | Type | Length | Width | Dimensions |
|---|---|---|---|---|
| Second Level | Bedroom | 9 ft | 9 ft x Measurements not available | |
| Second Level | Bedroom | 13'8 x 8'1 | ||
| Main Level | Porch | 22'4 x 5'7 | ||
| Main Level | Office | 11'5 x 5'1 | ||
| Main Level | Bathroom | 8'1 x 10'9 | ||
| Main Level | Primary Bedroom | 12'2 x 15'6 | ||
| Main Level | Kitchen | 13'4 x 12'5 | ||
| Main Level | Dining Room | 14'1 x 8'6 | ||
| Main Level | Living Room | 13'9 x 19'11 |
https://www.realtor.ca/real-estate/27247236/2061-widows-walk-shawnigan-lake-shawnigan
Interested?
Contact us for more information
Matthuw Ronald-Jones
Personal Real Estate Corporation
23 Queens Road
Duncan, British Columbia V9L 2W1


