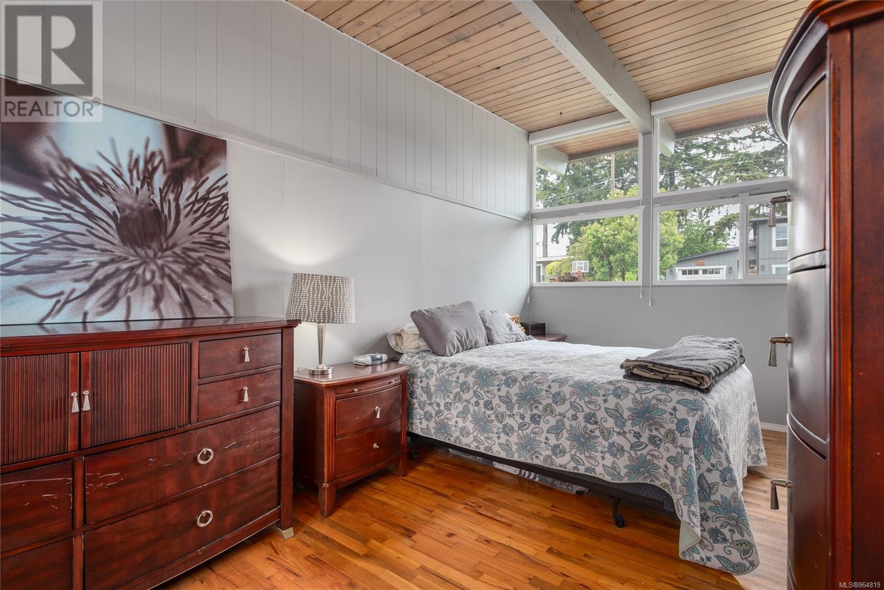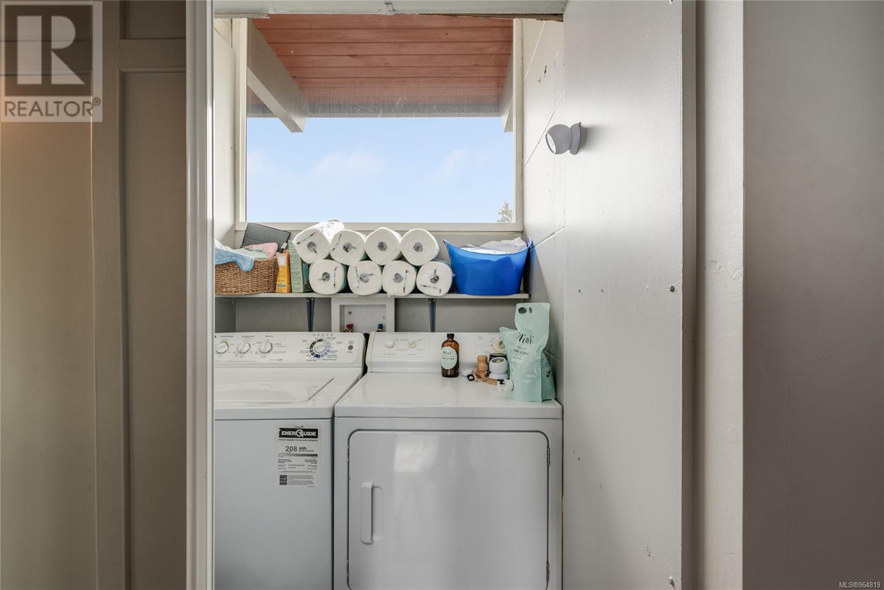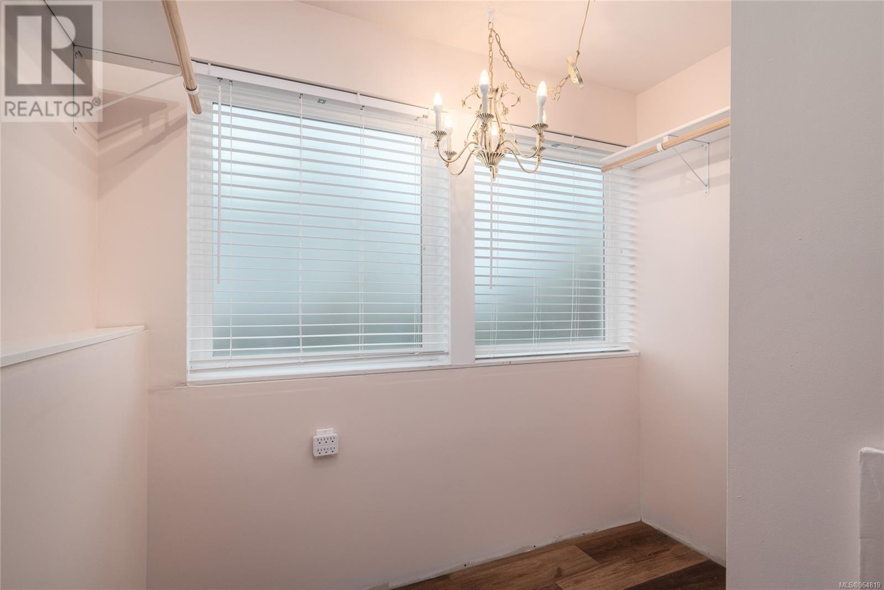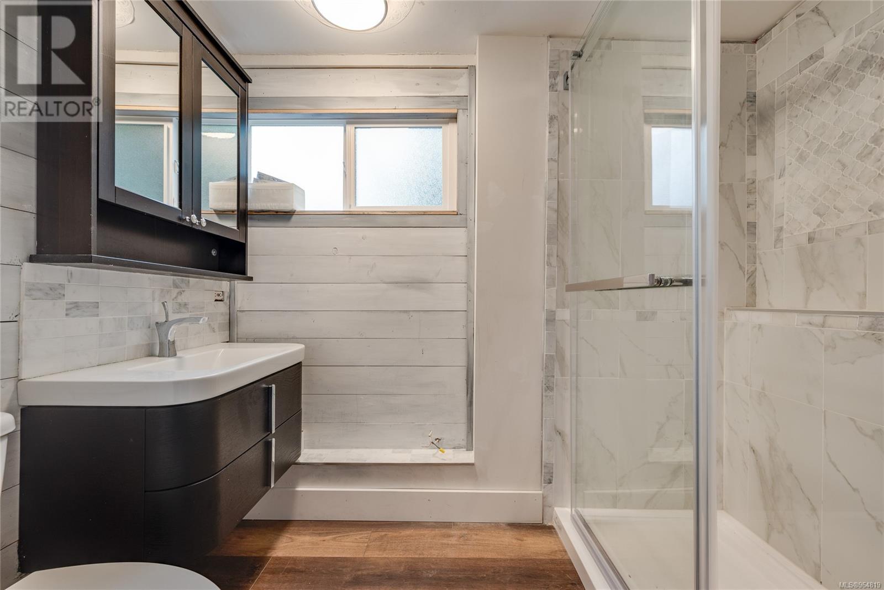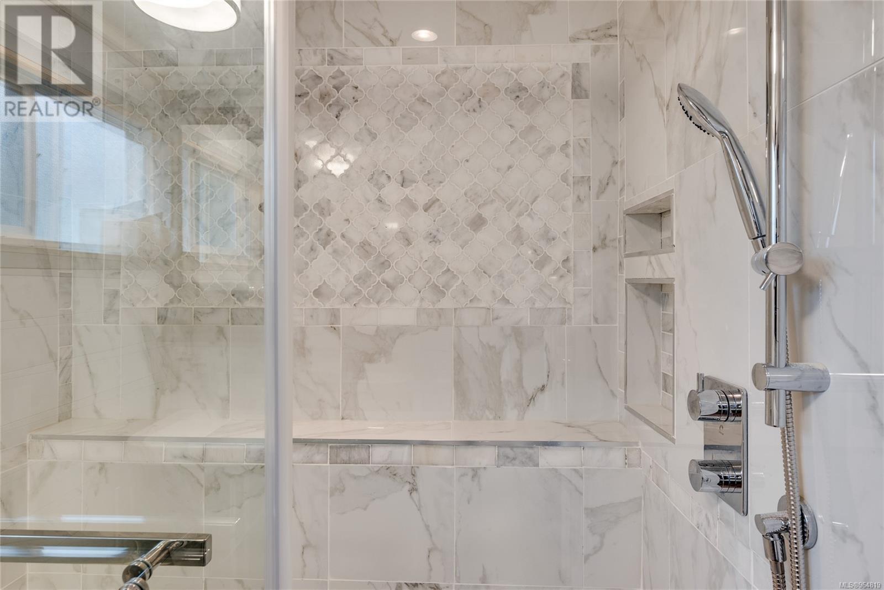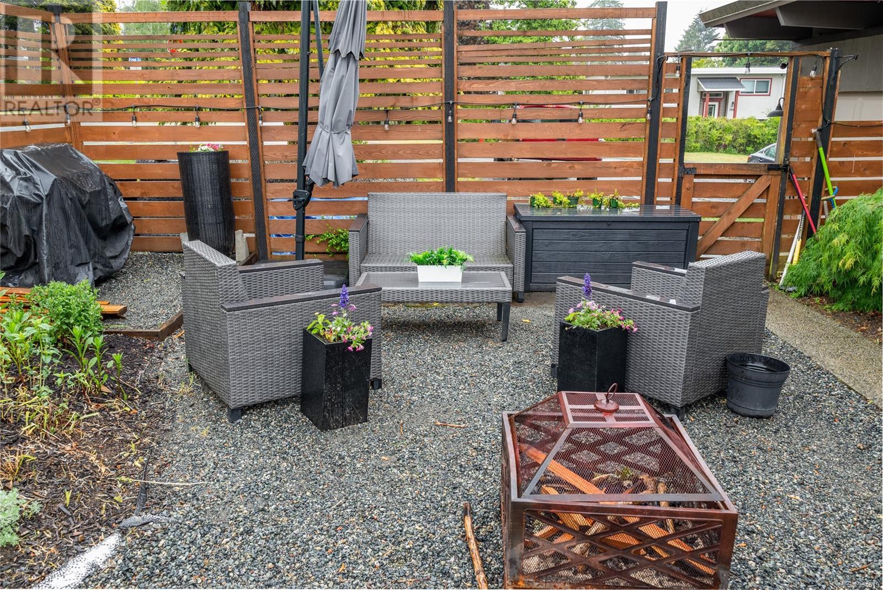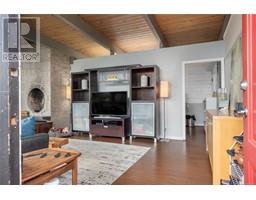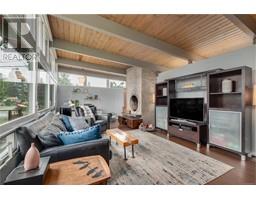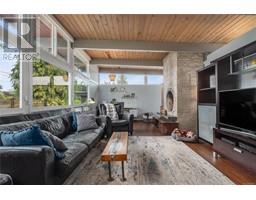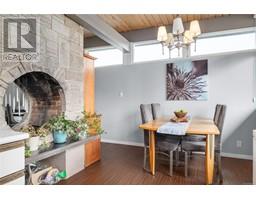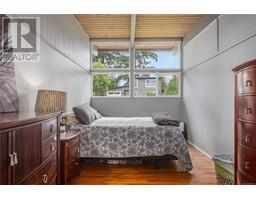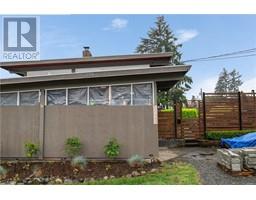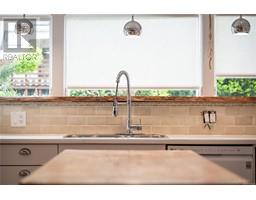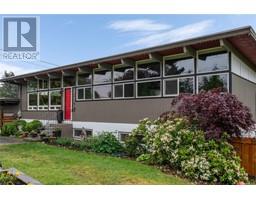2067 Forest Dr Nanaimo, British Columbia V9S 2R8
$750,000
Great family home in a central location. This 5 bedroom 2 1/2 bathroom property is close to transit, shopping, and recreation. Upstairs you will find 3 spacious bedrooms with plenty of natural light. The living room, dining room and kitchen area are very bright with vaulted tongue and groove ceiling. A wood burning fireplace in the living room also opens to the dining room creating a cozy feel. The galley style kitchen has great views to Mount Benson. Downstairs you will find a 2 bedroom suite that has had many updates. Open concept kitchen, dining and family room. The large bedroom has a bright walk in closet. Second bedroom can be used as an office as well with a separate entrance. The yard is partially fenced in the front, back yard is fully fenced. Plenty of parking available. Great income potential. Measurements are approximate, please verify if imporant. Call to view, won't last long! (id:59116)
Property Details
| MLS® Number | 964819 |
| Property Type | Single Family |
| Neigbourhood | Central Nanaimo |
| Features | Central Location, Level Lot, Corner Site, Other |
| ParkingSpaceTotal | 4 |
| Plan | 13235 |
| ViewType | Mountain View |
Building
| BathroomTotal | 3 |
| BedroomsTotal | 5 |
| ArchitecturalStyle | Other |
| ConstructedDate | 1960 |
| CoolingType | None |
| FireplacePresent | Yes |
| FireplaceTotal | 1 |
| HeatingFuel | Oil |
| HeatingType | Forced Air |
| SizeInterior | 2513 Sqft |
| TotalFinishedArea | 2513 Sqft |
| Type | House |
Parking
| Stall |
Land
| AccessType | Road Access |
| Acreage | No |
| SizeIrregular | 7700 |
| SizeTotal | 7700 Sqft |
| SizeTotalText | 7700 Sqft |
| ZoningDescription | R1 |
| ZoningType | Residential |
Rooms
| Level | Type | Length | Width | Dimensions |
|---|---|---|---|---|
| Lower Level | Bathroom | 7'8 x 7'8 | ||
| Lower Level | Laundry Room | 6'5 x 4'7 | ||
| Lower Level | Bedroom | 16' x 8' | ||
| Lower Level | Utility Room | 7'6 x 3'5 | ||
| Lower Level | Bedroom | 17'1 x 21'4 | ||
| Lower Level | Family Room | 18'3 x 12'7 | ||
| Lower Level | Dining Room | 8'10 x 13'3 | ||
| Lower Level | Kitchen | 11'0 x 12'7 | ||
| Main Level | Dining Room | 9'8 x 8'10 | ||
| Main Level | Kitchen | 14'11 x 8'4 | ||
| Main Level | Laundry Room | 4'6 x 5'0 | ||
| Main Level | Bathroom | 9'8 x 4'10 | ||
| Main Level | Ensuite | 6'1 x 5'1 | ||
| Main Level | Primary Bedroom | 9'1 x 16'8 | ||
| Main Level | Bedroom | 9'10 x 13'3 | ||
| Main Level | Bedroom | 9'10 x 13'4 | ||
| Main Level | Living Room | 24'9 x 13'4 |
https://www.realtor.ca/real-estate/26934656/2067-forest-dr-nanaimo-central-nanaimo
Interested?
Contact us for more information
Paige Manns
4200 Island Highway North
Nanaimo, British Columbia V9T 1W6















